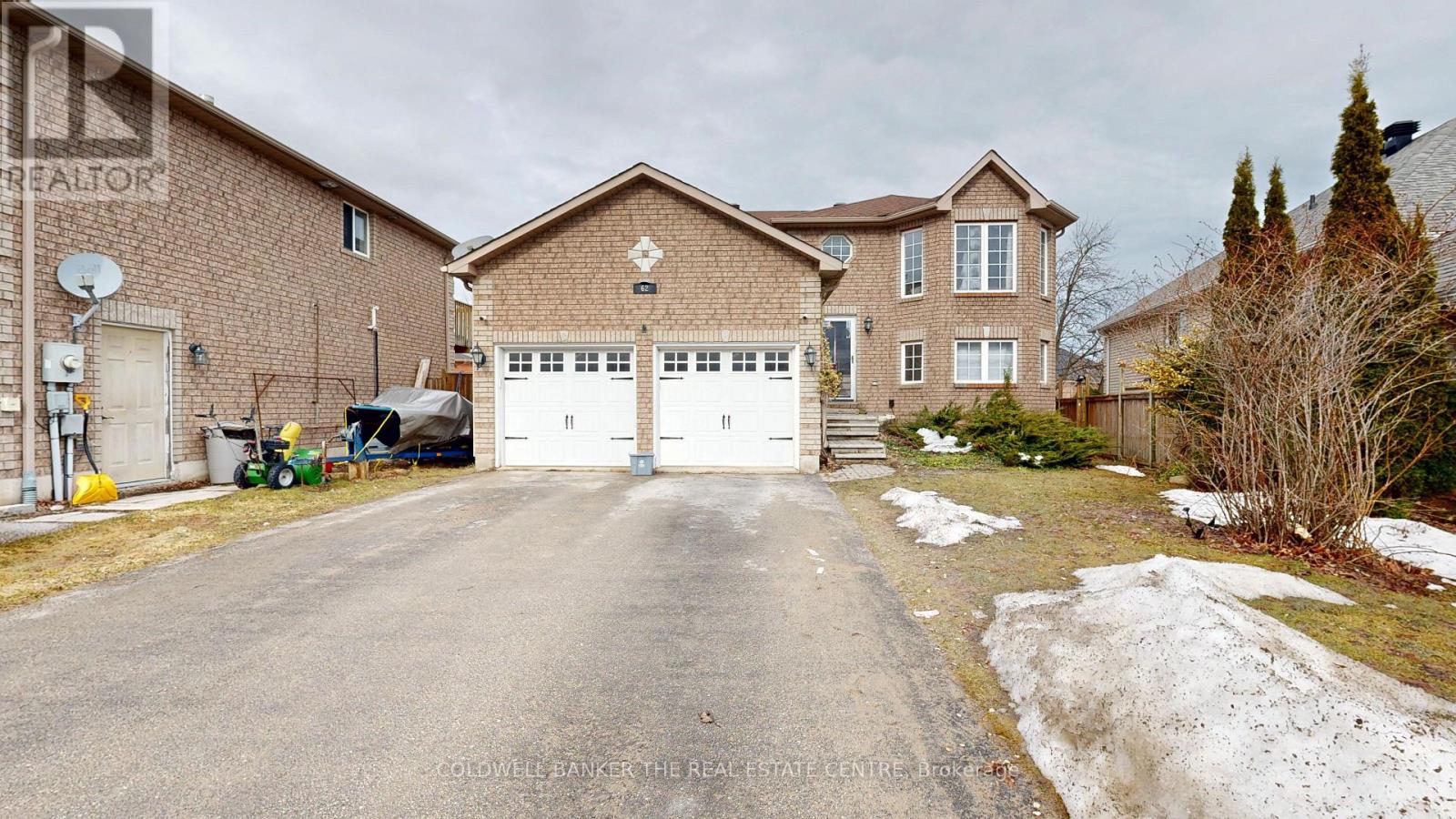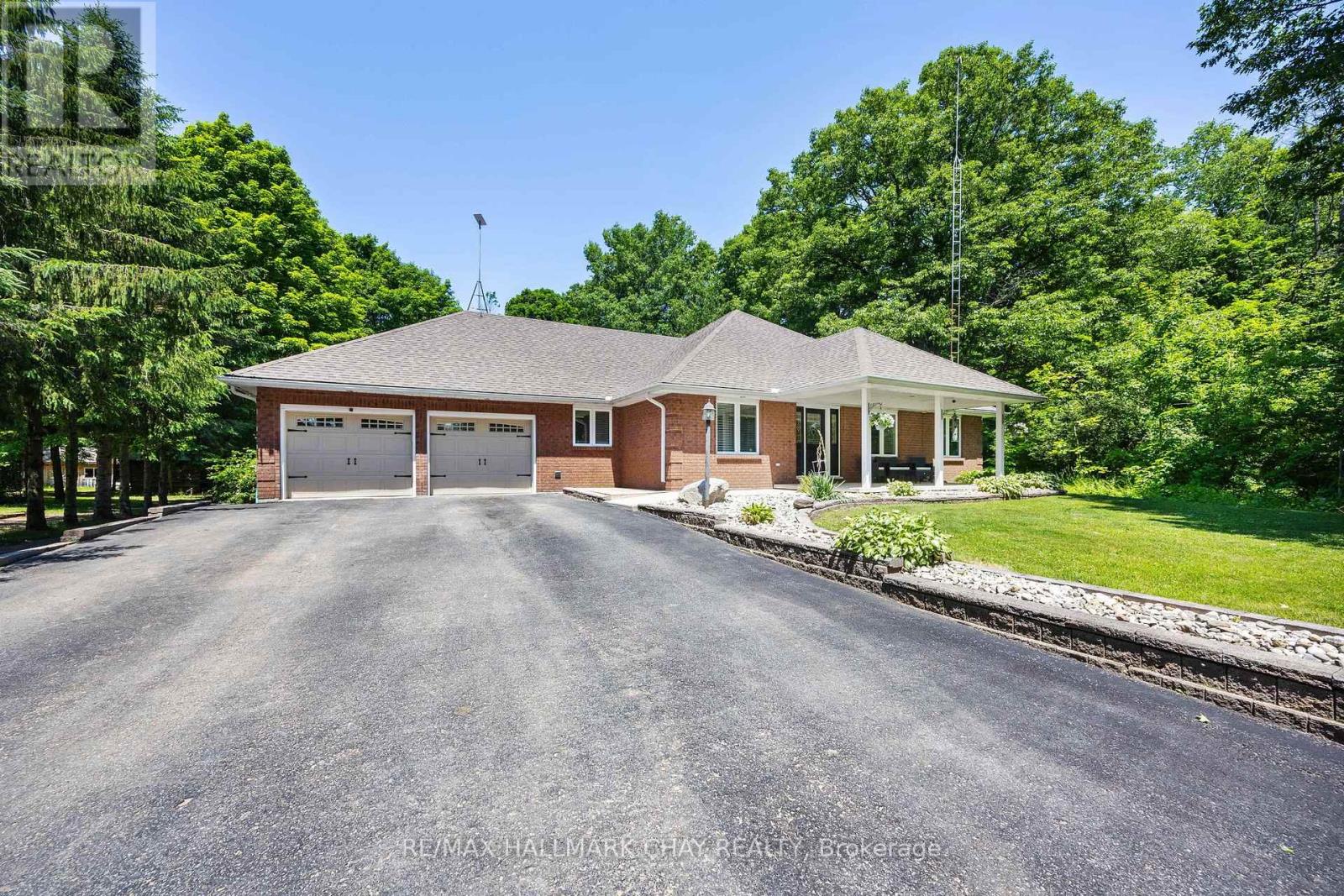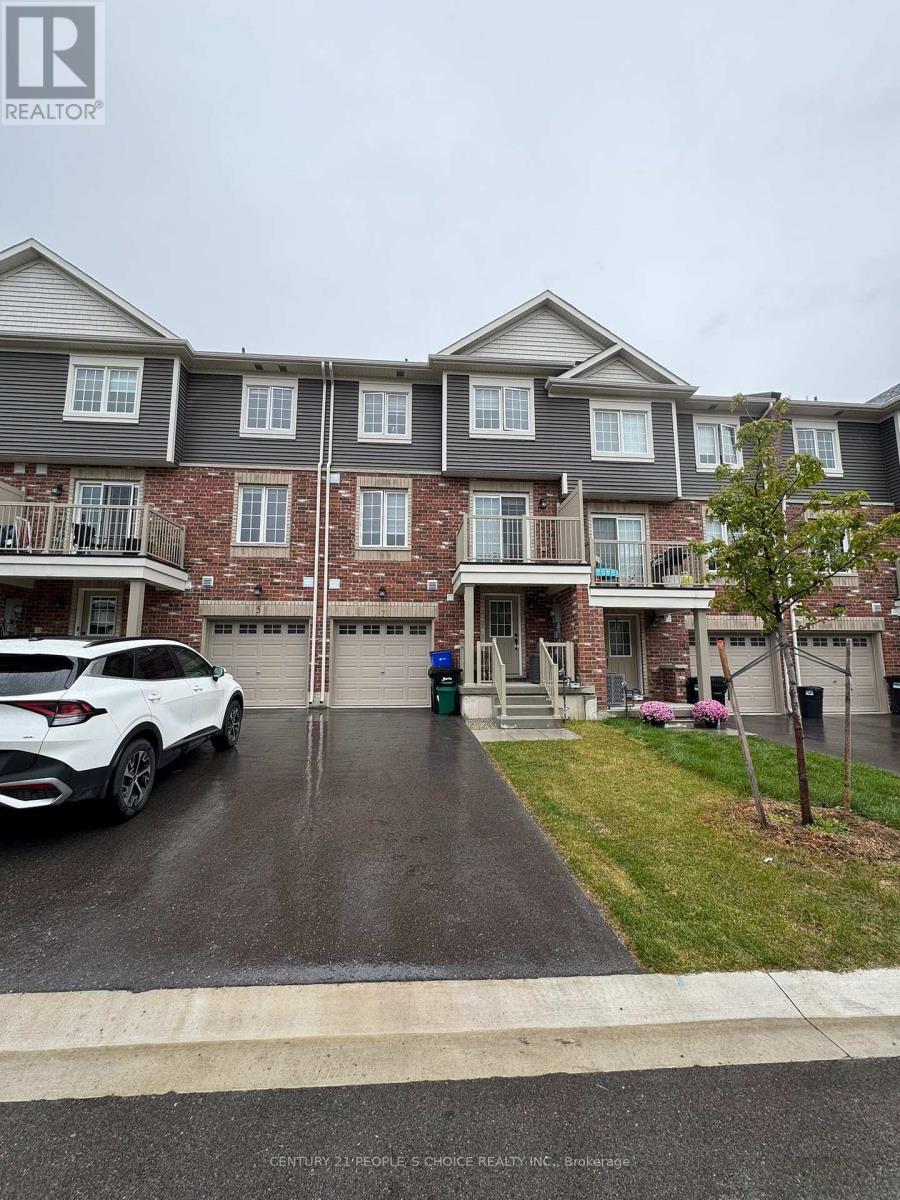- Houseful
- ON
- Barrie
- Georgian Drive
- 62 Ambler Byway

Highlights
Description
- Time on Houseful51 days
- Property typeSingle family
- StyleRaised bungalow
- Neighbourhood
- Median school Score
- Mortgage payment
LAGAL DUPLEX in great location! Check out the virtual walk-through! Minutes to Georgian College, Royal Victoria Hospital and HWY 400 with a short drive to GO station for easy commute. 5 minutes drive to Groceries, Shops, Restaurants and all amenities. Upper unit: 3 Bed 1 Bath with nice Deck overlooking the huge, fully fenced backyard, Lower unit: 2 Bed 1 Bath feels like ground floor with big above-grade windows throughout and walkout to extra-large deck facing the backyard. Separate entrances and private laundry in each unit. Both units renovated in last 3 years. Laminate flooring throughout. Roof shingles 2019. Newer appliances. Keep it as an Income-generating investment or live in one unit and rent out the other to help pay the mortgage! Extra-large Pie-shaped lot + R3 zoning + 8 parking spots = potential for 3rd unit in the backyard for extra income or multi-generation living. Construction plans ($$) completed and ready for submitting building permit, included in the sale! (id:63267)
Home overview
- Cooling Central air conditioning
- Heat source Natural gas
- Heat type Forced air
- Sewer/ septic Sanitary sewer
- # total stories 1
- # parking spaces 8
- Has garage (y/n) Yes
- # full baths 2
- # total bathrooms 2.0
- # of above grade bedrooms 5
- Flooring Laminate, tile
- Subdivision Georgian drive
- Lot size (acres) 0.0
- Listing # S12398882
- Property sub type Single family residence
- Status Active
- Primary bedroom 6.1m X 3.53m
Level: Lower - Living room 3.63m X 3.53m
Level: Lower - 2nd bedroom 4.17m X 3.66m
Level: Lower - Kitchen 3.66m X 2.82m
Level: Lower - 3rd bedroom 2.82m X 2.72m
Level: Upper - Kitchen 4.65m X 2.72m
Level: Upper - 2nd bedroom 3.43m X 2.72m
Level: Upper - Living room 7.09m X 4.67m
Level: Upper - Primary bedroom 4.39m X 3.66m
Level: Upper - Dining room 7.09m X 4.67m
Level: Upper
- Listing source url Https://www.realtor.ca/real-estate/28852706/62-ambler-byway-barrie-georgian-drive-georgian-drive
- Listing type identifier Idx

$-2,187
/ Month











