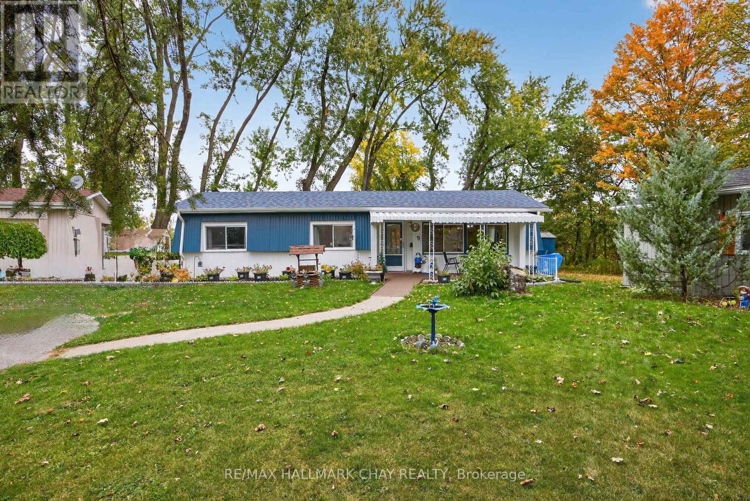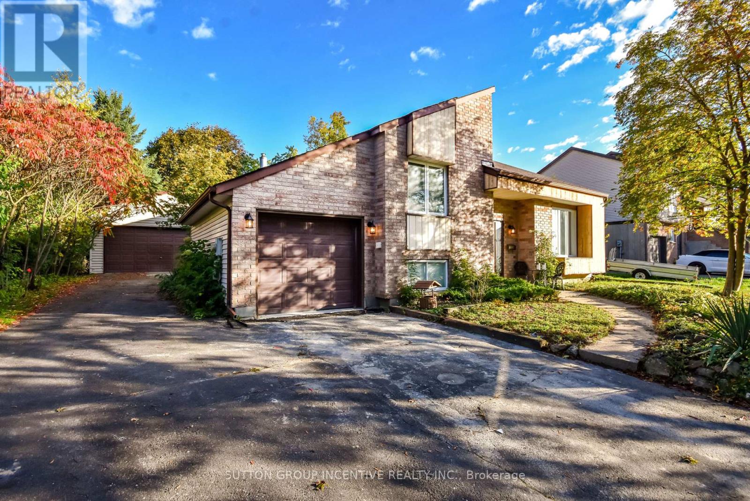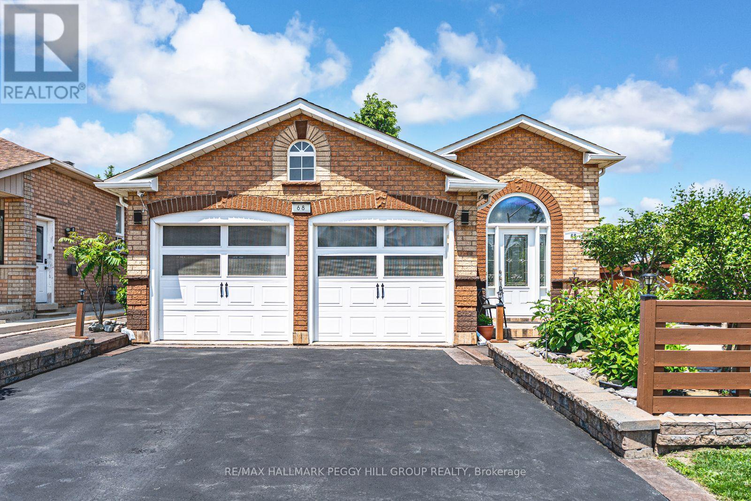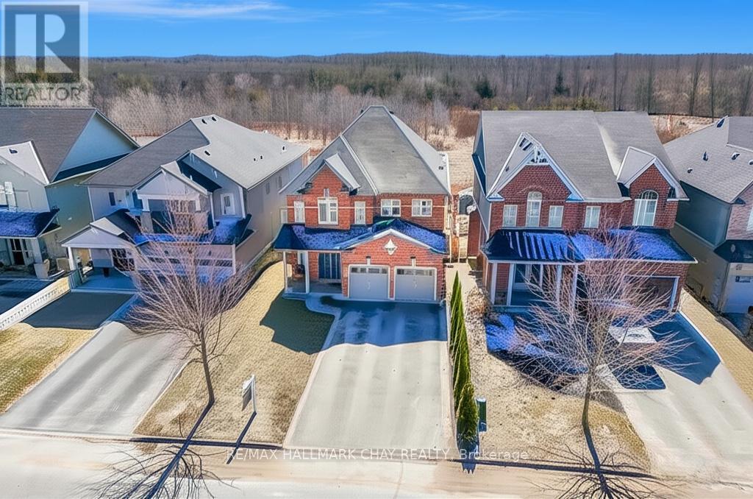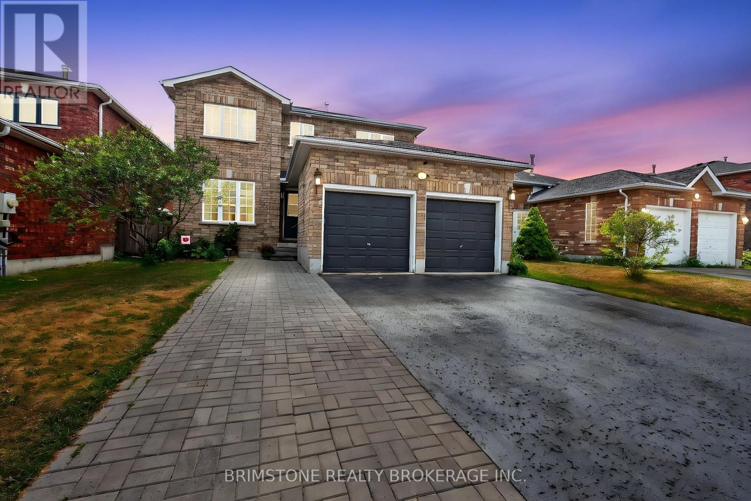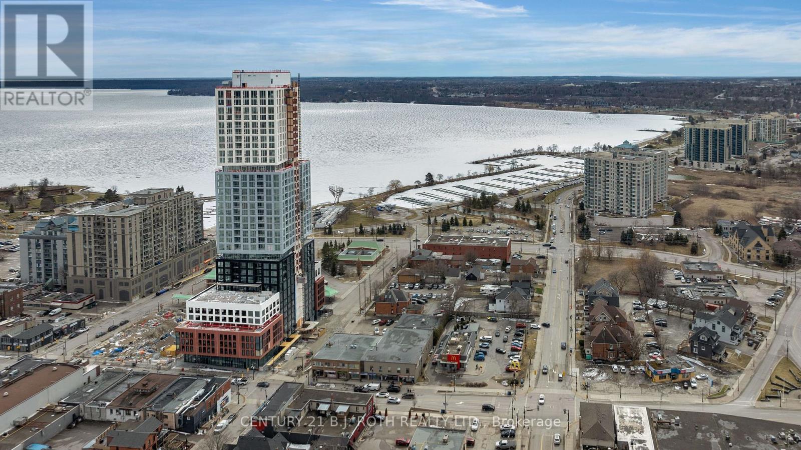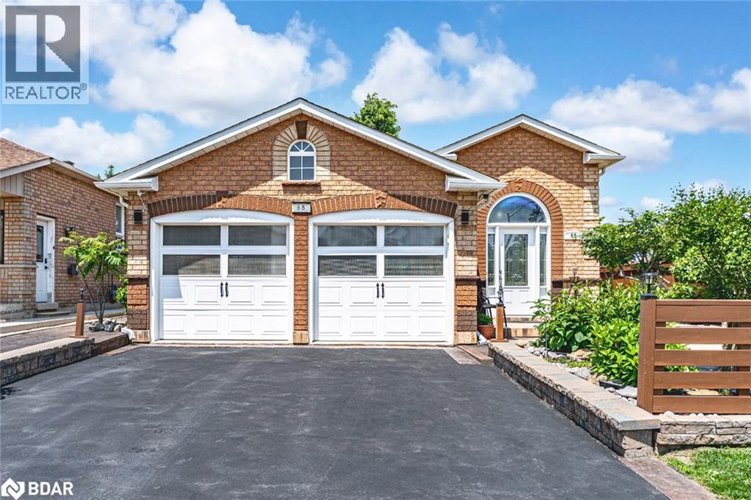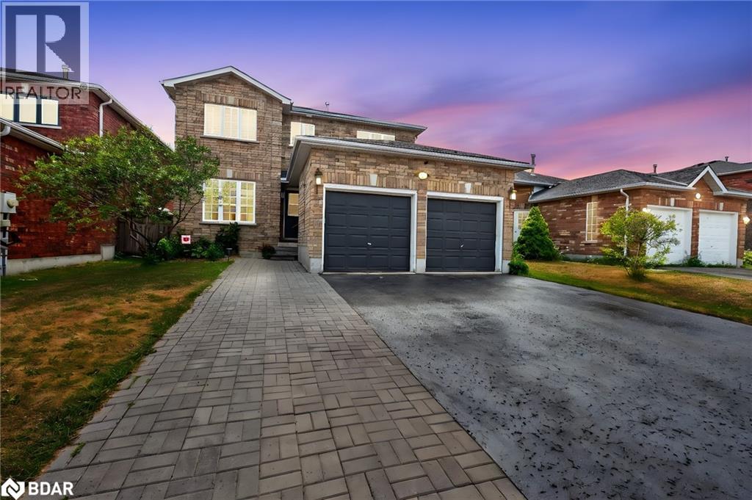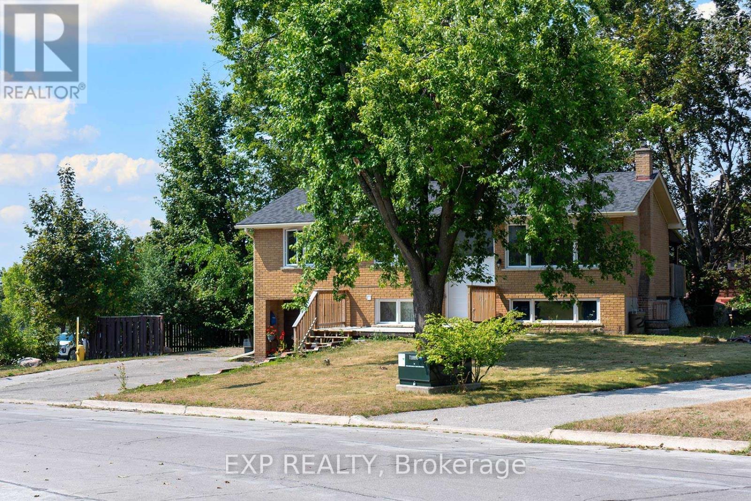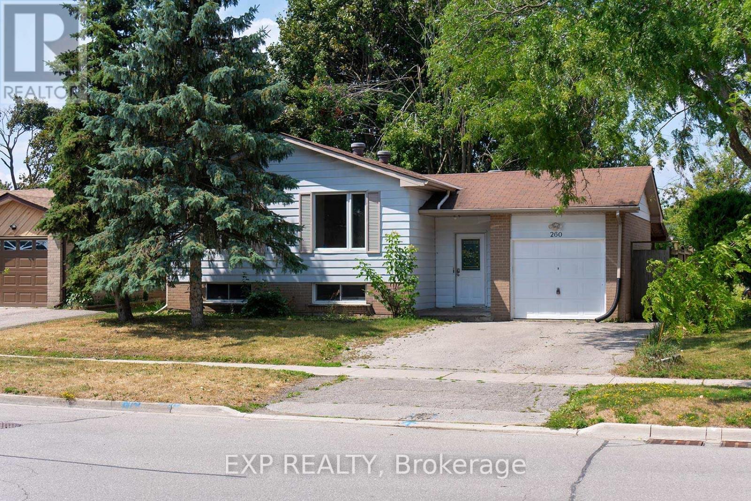- Houseful
- ON
- Barrie
- Wellington
- 63 Davidson St
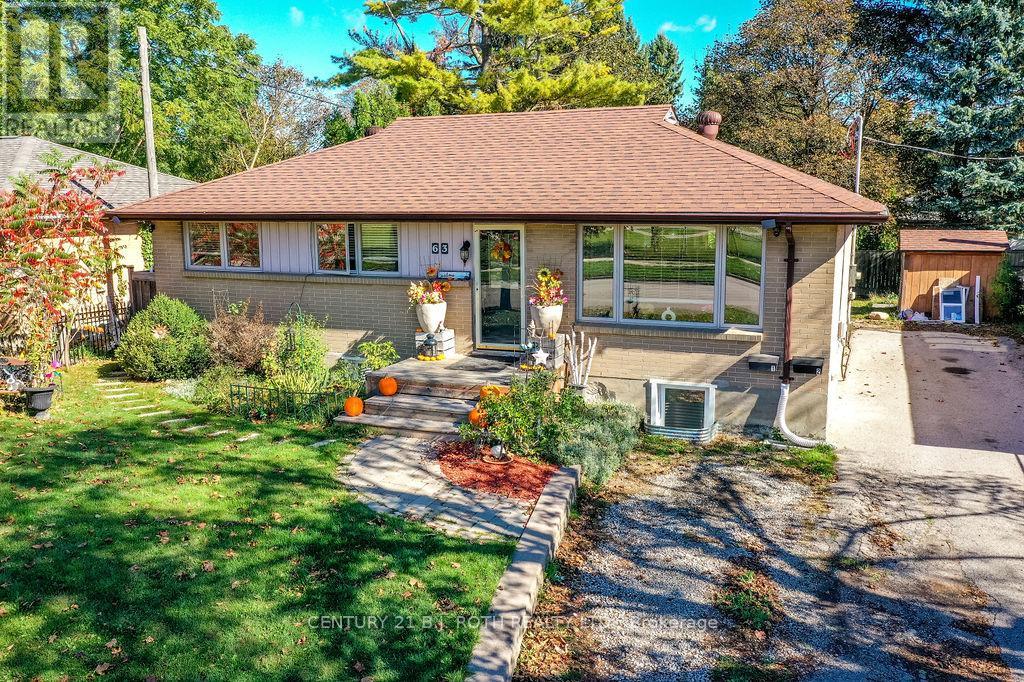
Highlights
Description
- Time on Housefulnew 3 hours
- Property typeSingle family
- StyleBungalow
- Neighbourhood
- Median school Score
- Mortgage payment
This fully legal duplex offers an excellent investment opportunity or an ideal setup for multi-generational living in one of Barrie's most convenient neighbourhoods. The main floor unit is tenanted and features 3 spacious bedrooms, a 4-piece bathroom, and a bright, functional living space, while the vacant lower unit offers 2 bedrooms, a modern open-concept layout, and open floorplan between kitchen and living space. Each unit enjoys a backyard space, separate laundry facilities, and shared parking for up to 3 vehicles, providing comfort and privacy for all occupants. Ideally located close to schools, parks, shopping, public transit, downtown Barrie, and Highway 400, this property delivers strong rental potential and lifestyle convenience perfect for investors or owner-occupiers alike. (id:63267)
Home overview
- Cooling Central air conditioning
- Heat source Natural gas
- Heat type Forced air
- Sewer/ septic Sanitary sewer
- # total stories 1
- # parking spaces 2
- # full baths 2
- # total bathrooms 2.0
- # of above grade bedrooms 5
- Subdivision Wellington
- Lot size (acres) 0.0
- Listing # S12464145
- Property sub type Single family residence
- Status Active
- Laundry 3.63m X 2.36m
Level: Basement - Bedroom 3.26m X 3.42m
Level: Basement - Bathroom 1.54m X 2.36m
Level: Basement - Recreational room / games room 5.51m X 3.69m
Level: Basement - Den 2.4m X 4.72m
Level: Basement - Kitchen 6.11m X 3.49m
Level: Basement - Bathroom 2.15m X 2.06m
Level: Main - Kitchen 4.12m X 3.21m
Level: Main - Living room 5.25m X 4.36m
Level: Main - Foyer 1.06m X 1.31m
Level: Main - Bedroom 2.71m X 4.33m
Level: Main - Primary bedroom 3.81m X 3.14m
Level: Main - Bedroom 2.68m X 3.25m
Level: Main
- Listing source url Https://www.realtor.ca/real-estate/28993410/63-davidson-street-barrie-wellington-wellington
- Listing type identifier Idx

$-2,000
/ Month

