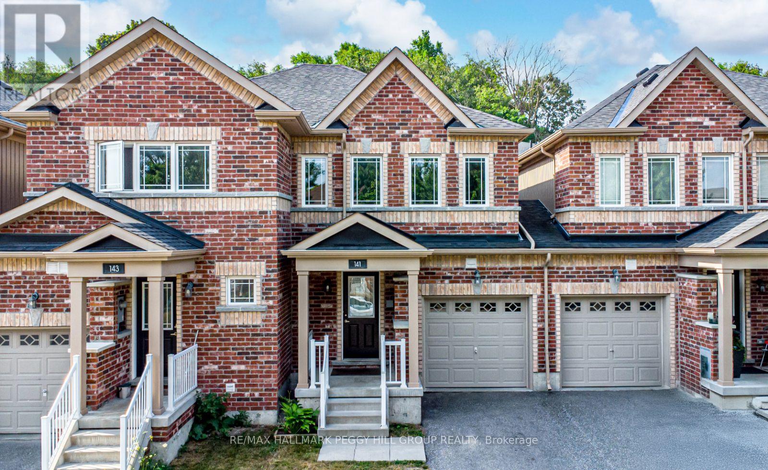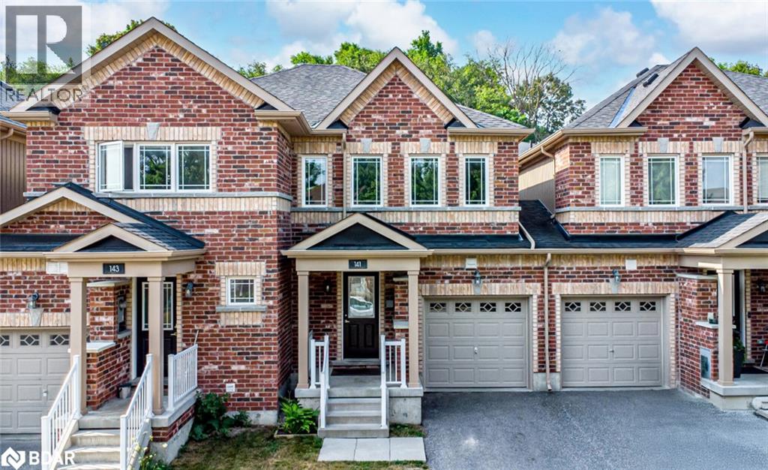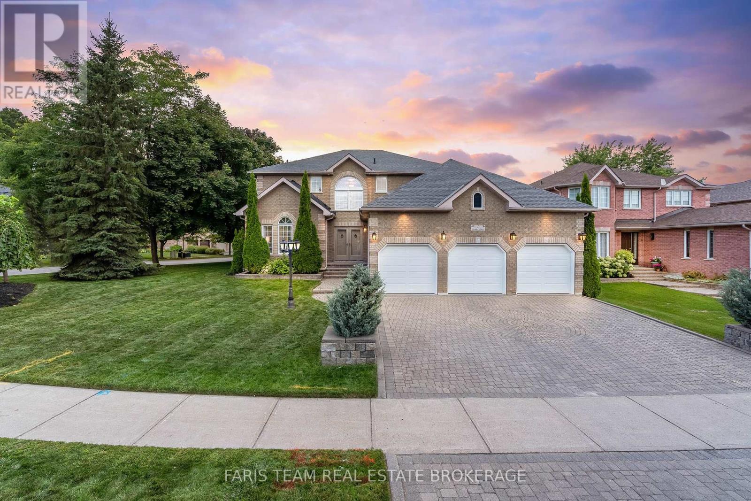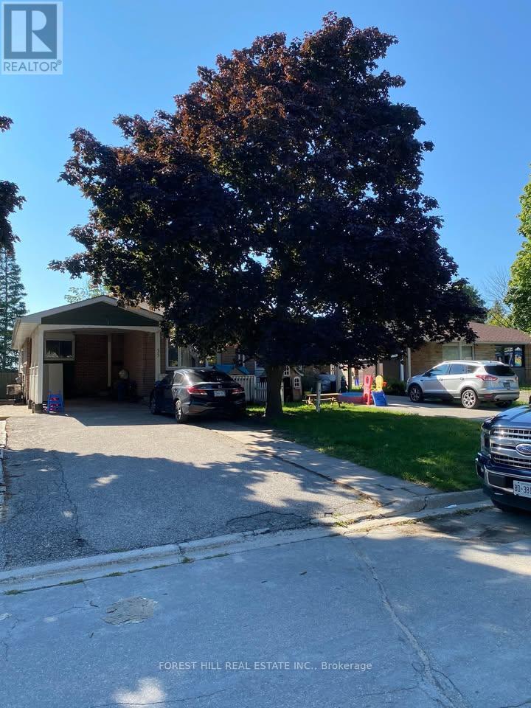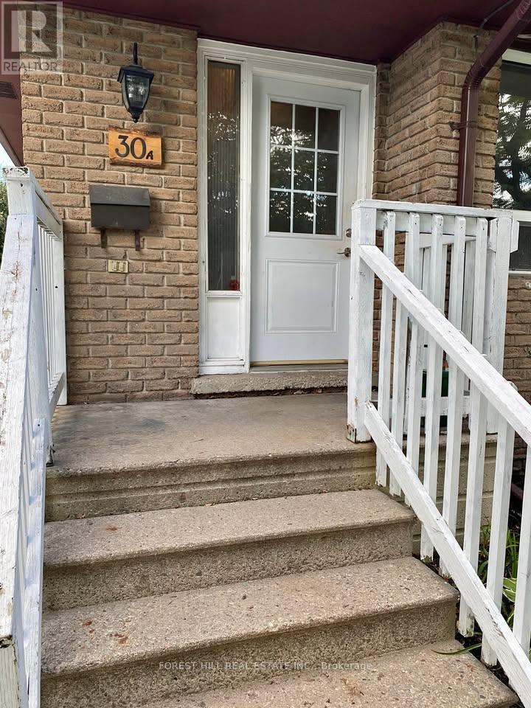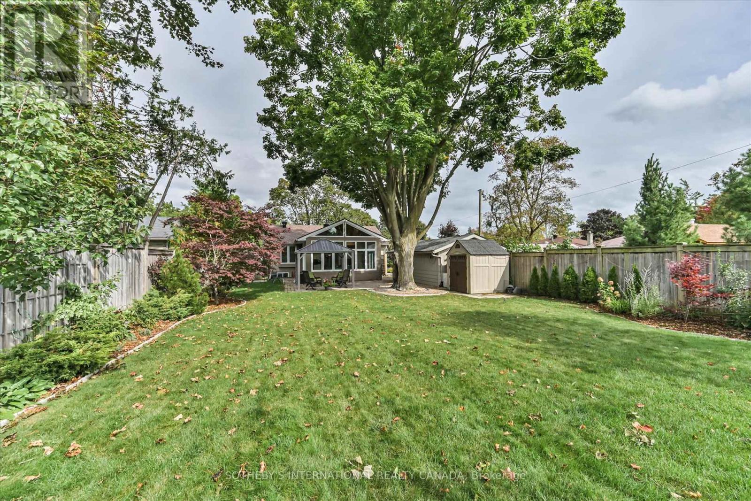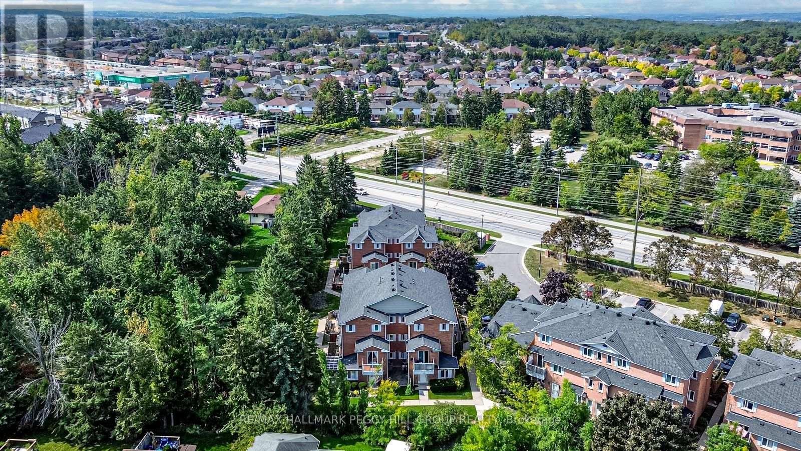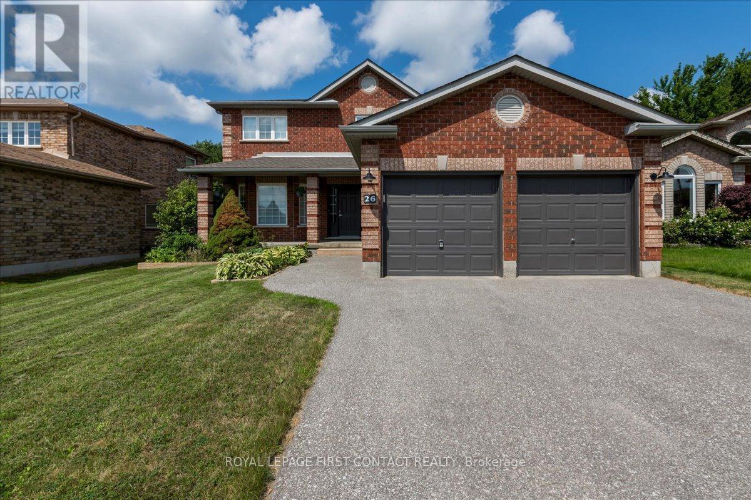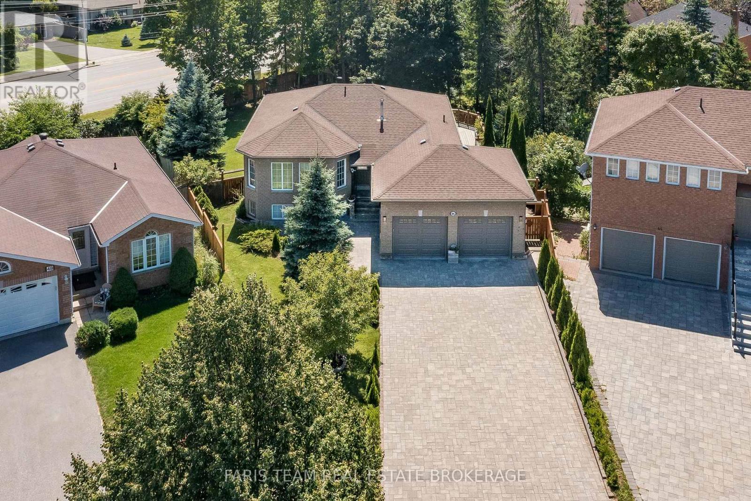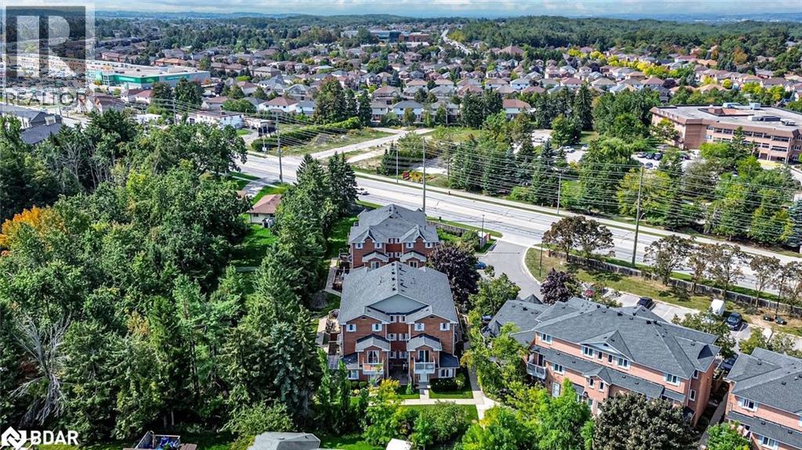- Houseful
- ON
- Barrie
- West Bayfield
- 65 Mcdougall Dr
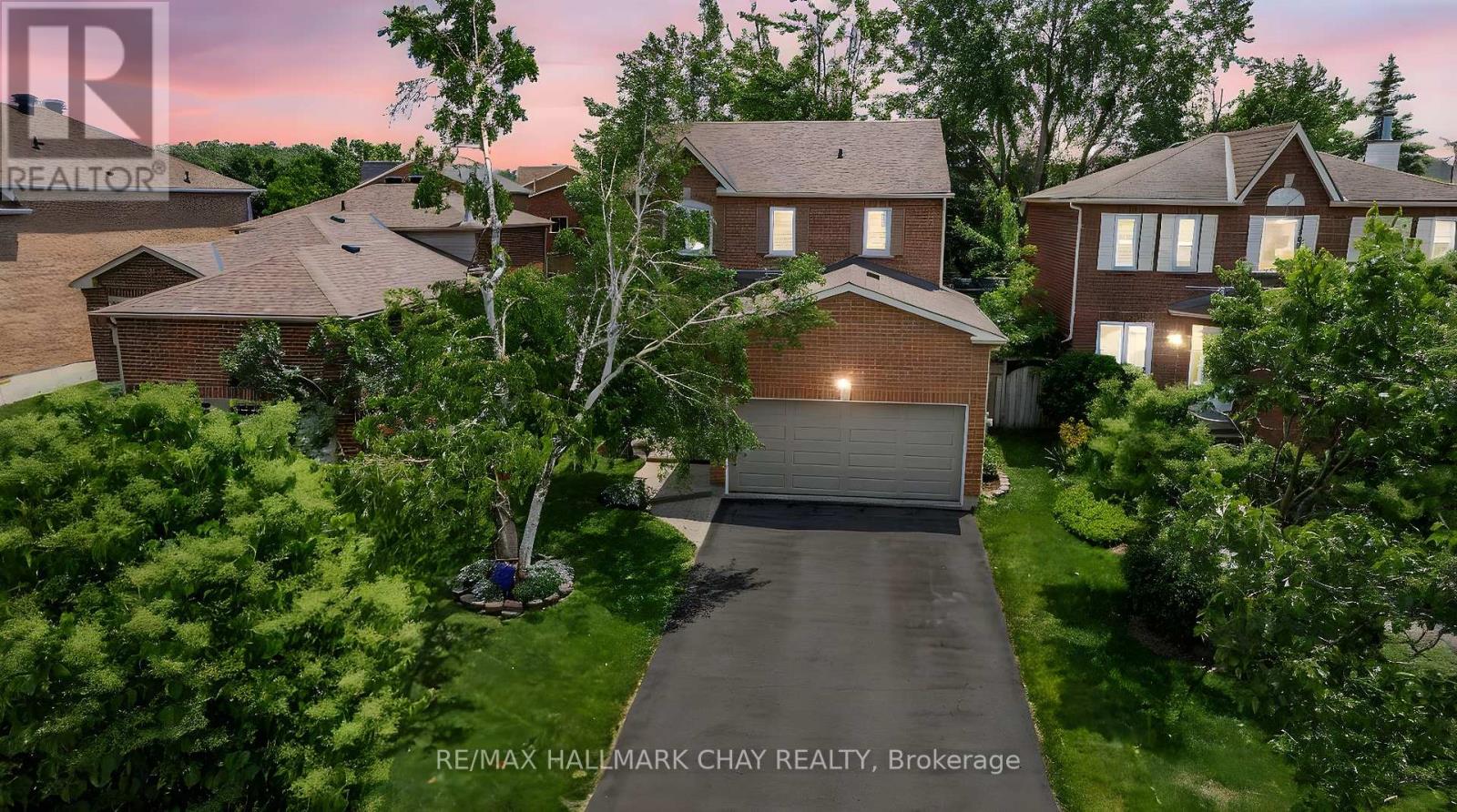
Highlights
Description
- Time on Housefulnew 6 hours
- Property typeSingle family
- Neighbourhood
- Median school Score
- Mortgage payment
Immaculately maintained by the original owners, this all-brick four-bedroom home offers a fully finished basement and a private backyard oasis! Custom-built chefs kitchen features a large island, stainless-steel appliances, a built-in cabinetry wall with glass display/ accent lighting, under-mount lights, and solid maple cabinetry! Plenty of space for a large dining table and bright patio doors leading outside. The family and living rooms are spacious with hardwood flooring throughout, upgraded trim, a cozy gas fireplace, and fresh paint. Upper level boasts four generous bedrooms including a primary suite with a walk-in closet and updated ensuite bath. Downstairs is an entertainers dream with a wet bar, rec room, sauna, full bathroom, and ample storage. Outside, enjoy a fully fenced yard with a deck, gazebo, and firepit, plus a true mudroom with garage access, a garage with storage loft, and a four-car driveway with no sidewalk. All this in an unbeatable location on a mature street just steps to parks, Bayfield, transit, Georgian Mall, Hwy 400, and all major amenities. Recent Updates Include; Roof '22, HWT '25, Dishwasher '23, Gas Fireplace '19, Trim & Flooring '19, Basement Broadloom '20, NEW Deck '22, Newer Front Door, Newer Garage Door, Custom Window Coverings Interlocked walkway & Lush Gardens! (id:63267)
Home overview
- Cooling Central air conditioning
- Heat source Natural gas
- Heat type Forced air
- Sewer/ septic Sanitary sewer
- # total stories 2
- # parking spaces 6
- Has garage (y/n) Yes
- # full baths 3
- # half baths 1
- # total bathrooms 4.0
- # of above grade bedrooms 4
- Flooring Hardwood, laminate, carpeted
- Community features Community centre, school bus
- Subdivision West bayfield
- Directions 2003003
- Lot size (acres) 0.0
- Listing # S12421463
- Property sub type Single family residence
- Status Active
- 2nd bedroom 3m X 2.6m
Level: 2nd - 3rd bedroom 3.2m X 3.29m
Level: 2nd - 4th bedroom 3.2m X 3.3m
Level: 2nd - Primary bedroom 4.2m X 4.8m
Level: 2nd - Den 4.6m X 3.8m
Level: Basement - Laundry 3m X 1.9m
Level: Basement - Recreational room / games room 6.8m X 4.4m
Level: Basement - Kitchen 3.96m X 4.55m
Level: Main - Living room 5.27m X 3.77m
Level: Main - Family room 3.5m X 4.8m
Level: Main - Dining room 2.8m X 3.5m
Level: Main
- Listing source url Https://www.realtor.ca/real-estate/28901509/65-mcdougall-drive-barrie-west-bayfield-west-bayfield
- Listing type identifier Idx

$-2,186
/ Month

