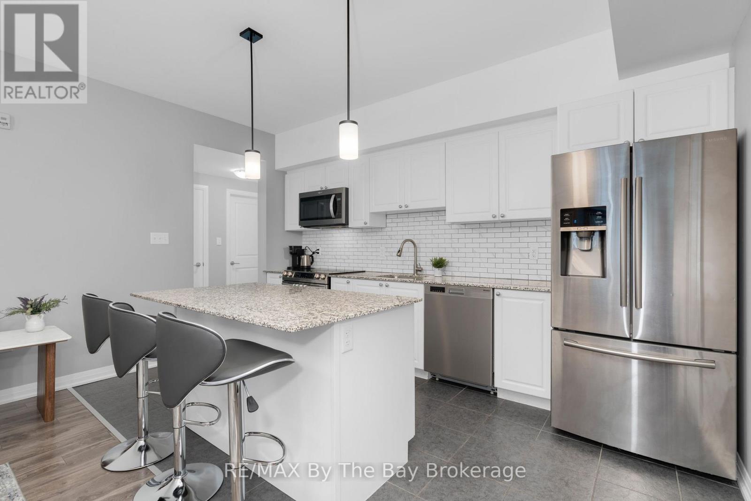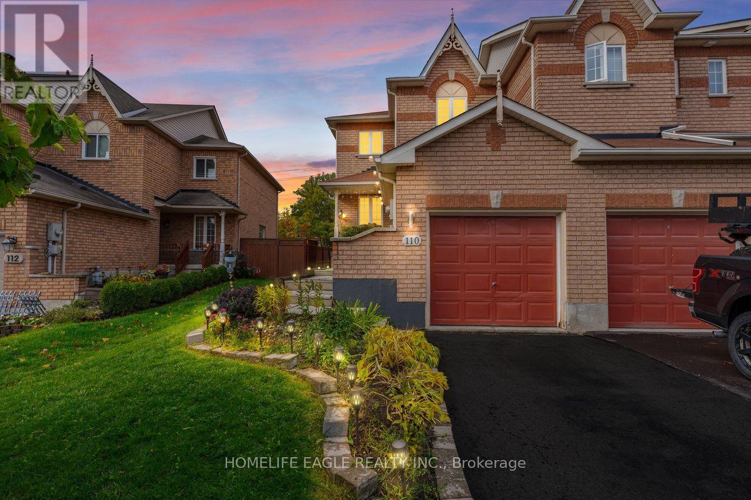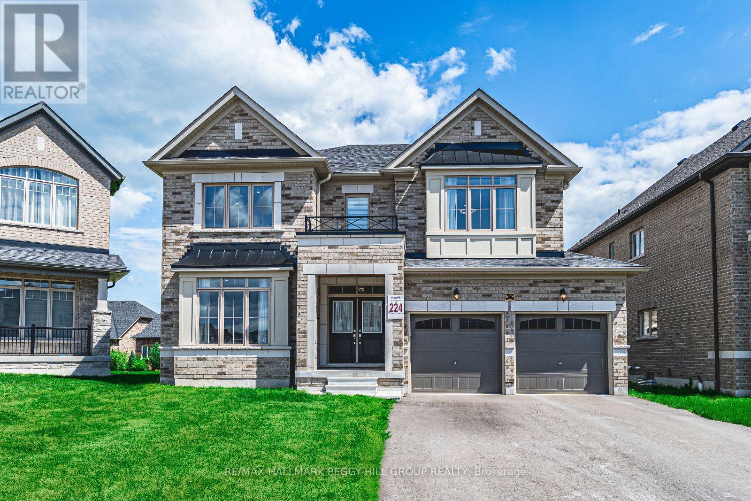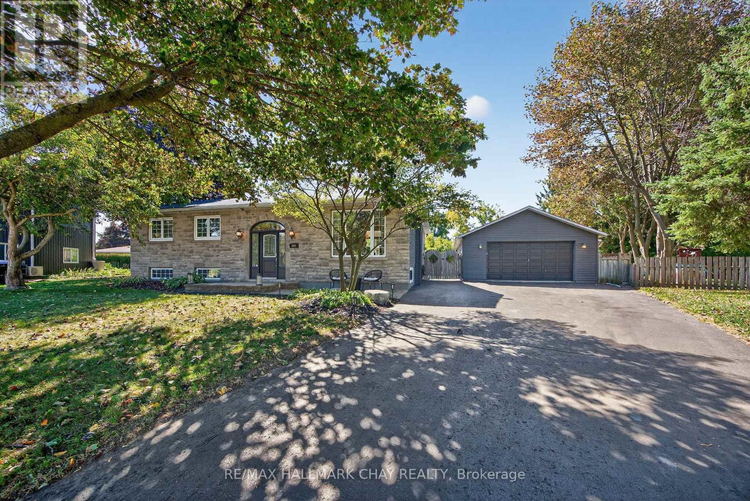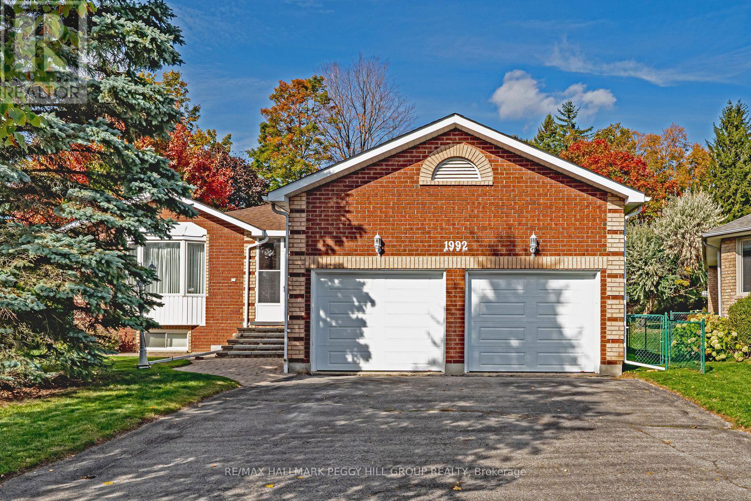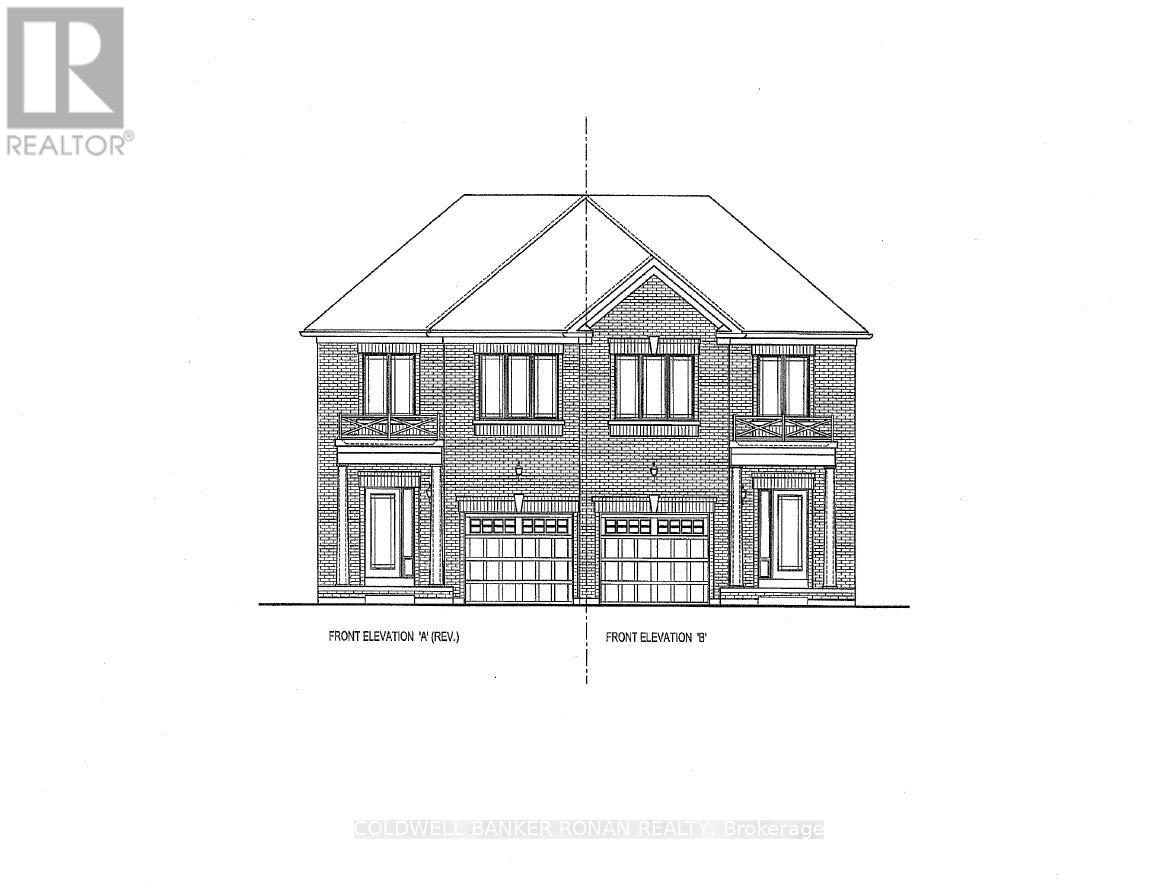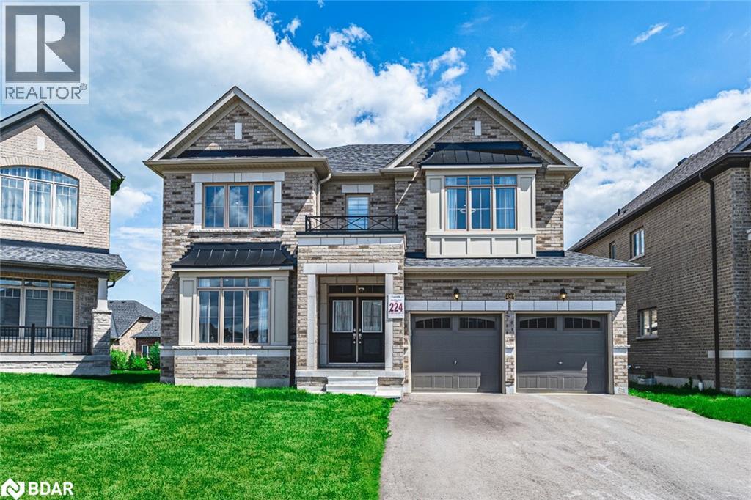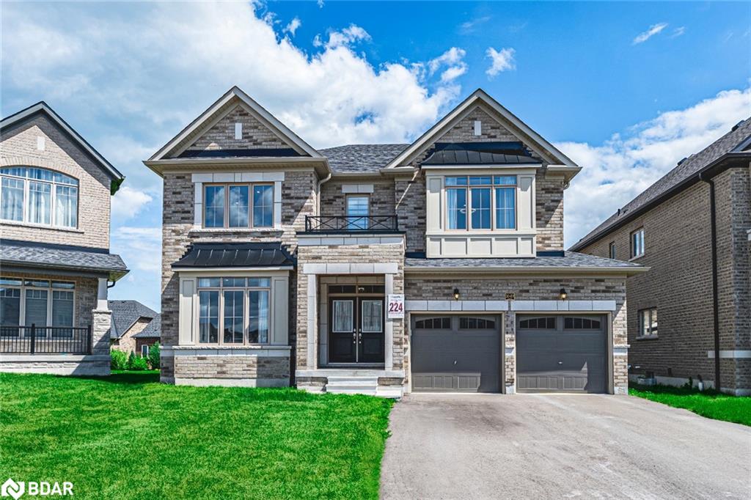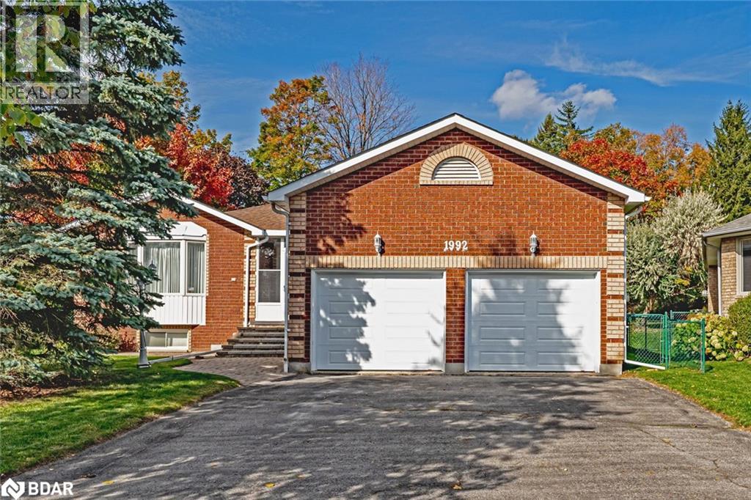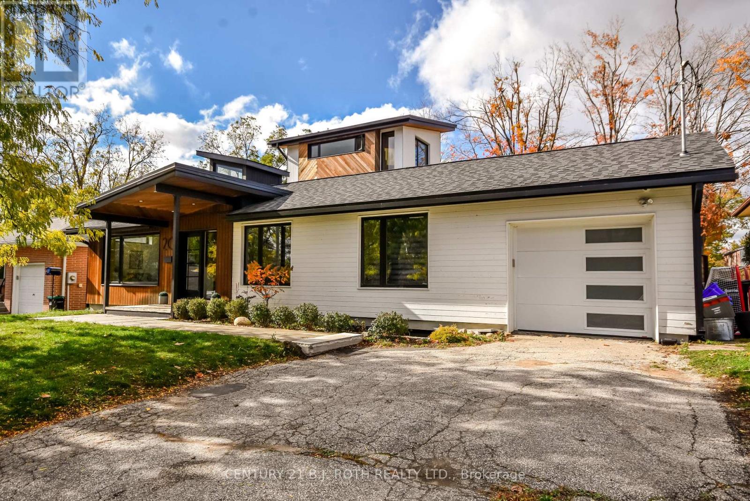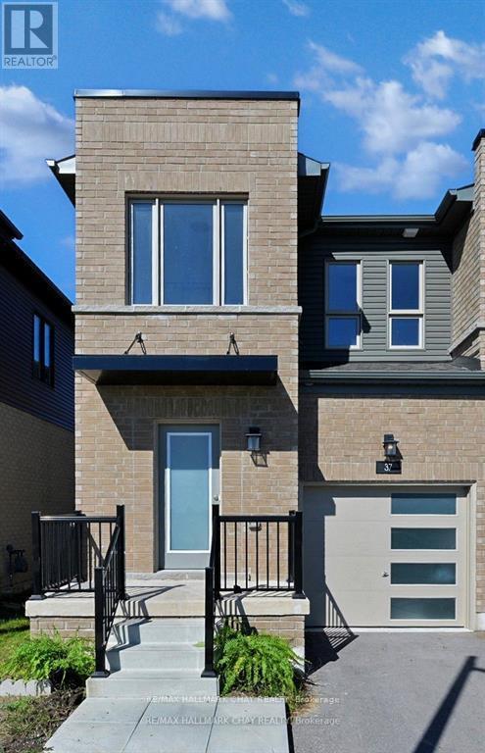- Houseful
- ON
- Barrie
- Wellington
- 65 Ottaway Ave
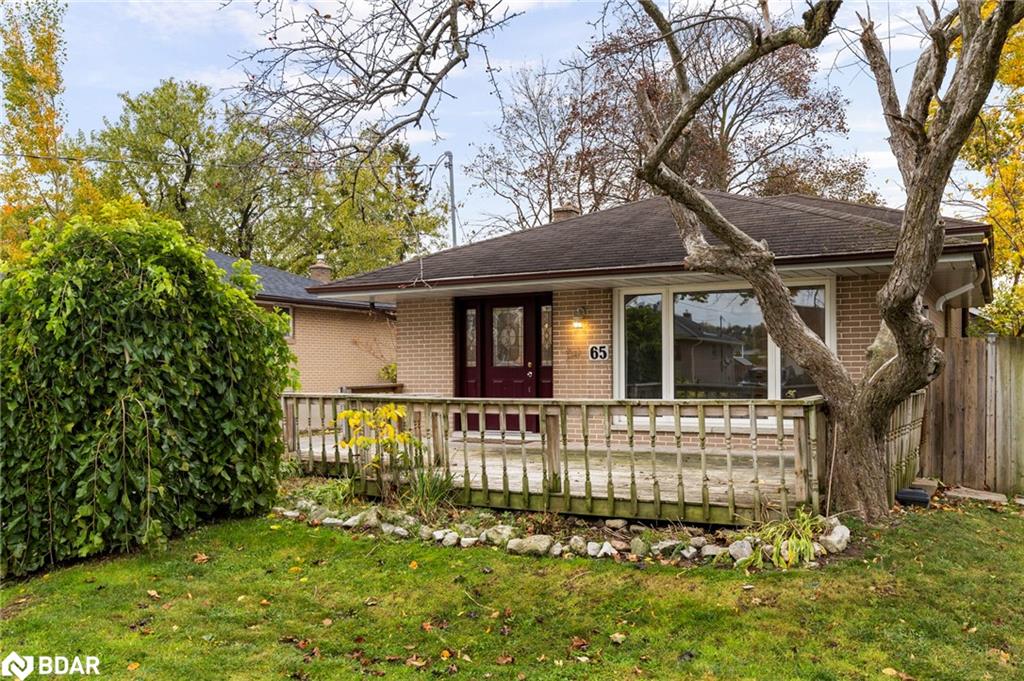
Highlights
Description
- Home value ($/Sqft)$292/Sqft
- Time on Housefulnew 8 hours
- Property typeResidential
- StyleBacksplit
- Neighbourhood
- Median school Score
- Mortgage payment
Legal Duplex with Secondary Garden Suite – Prime Investment in Barrie Welcome to this exceptional legal duplex with an additional secondary garden suite, located in one of Barrie’s most mature and desirable neighbourhoods. This versatile property offers a rare opportunity for both investors and families alike. For investors, this home is a true income generator with multiple self-contained units that can deliver strong rental returns. For families, it’s the perfect chance to live in the spacious main unit while renting out the additional suites—helping to offset your mortgage and enjoy significantly lower carrying costs. This charming bungalow sits on a generous lot and is ideally positioned close to major highways, top-rated schools, public transit, and shopping, making it convenient for tenants and owners alike. The surrounding neighbourhood is quiet, family-friendly, and well-established, offering the best of suburban living with easy access to everything Barrie has to offer. Whether you’re looking for a smart investment or a home that helps pay for itself, this property checks all the boxes.
Home overview
- Cooling Central air
- Heat type Electric, forced air, natural gas
- Pets allowed (y/n) No
- Sewer/ septic Sewer (municipal)
- Construction materials Brick
- Foundation Concrete block
- Roof Asphalt shing
- Other structures Shed(s)
- # parking spaces 5
- # full baths 3
- # half baths 1
- # total bathrooms 4.0
- # of above grade bedrooms 8
- # of below grade bedrooms 3
- # of rooms 19
- Appliances Water heater
- Has fireplace (y/n) Yes
- Laundry information In-suite
- Interior features Separate hydro meters
- County Simcoe county
- Area Barrie
- Water source Municipal
- Zoning description R2
- Lot desc Urban, rectangular, ample parking, park, playground nearby, public transit, schools
- Lot dimensions 56 x 135
- Approx lot size (range) 0 - 0.5
- Basement information Separate entrance, walk-up access, full, finished
- Building size 3246
- Mls® # 40780617
- Property sub type Single family residence
- Status Active
- Virtual tour
- Tax year 2024
- Bedroom Basement
Level: Basement - Kitchen Basement
Level: Basement - Bedroom Basement
Level: Basement - Bedroom Basement
Level: Basement - Living room Basement
Level: Basement - Bathroom Lower
Level: Lower - Bathroom Lower
Level: Lower - Kitchen Garden Suite Kitchen
Level: Main - Breakfast room Main
Level: Main - Bedroom Main
Level: Main - Living room Main
Level: Main - Primary bedroom Main
Level: Main - Kitchen Main
Level: Main - Bedroom Main
Level: Main - Bathroom Main
Level: Main - Bathroom Garden Suite Bathroom
Level: Main - Bedroom Garden Suite Bedroom
Level: Main - Bedroom Garden Suite Bedroom
Level: Main - Living room Garden Suite Living Area
Level: Main
- Listing type identifier Idx

$-2,531
/ Month

