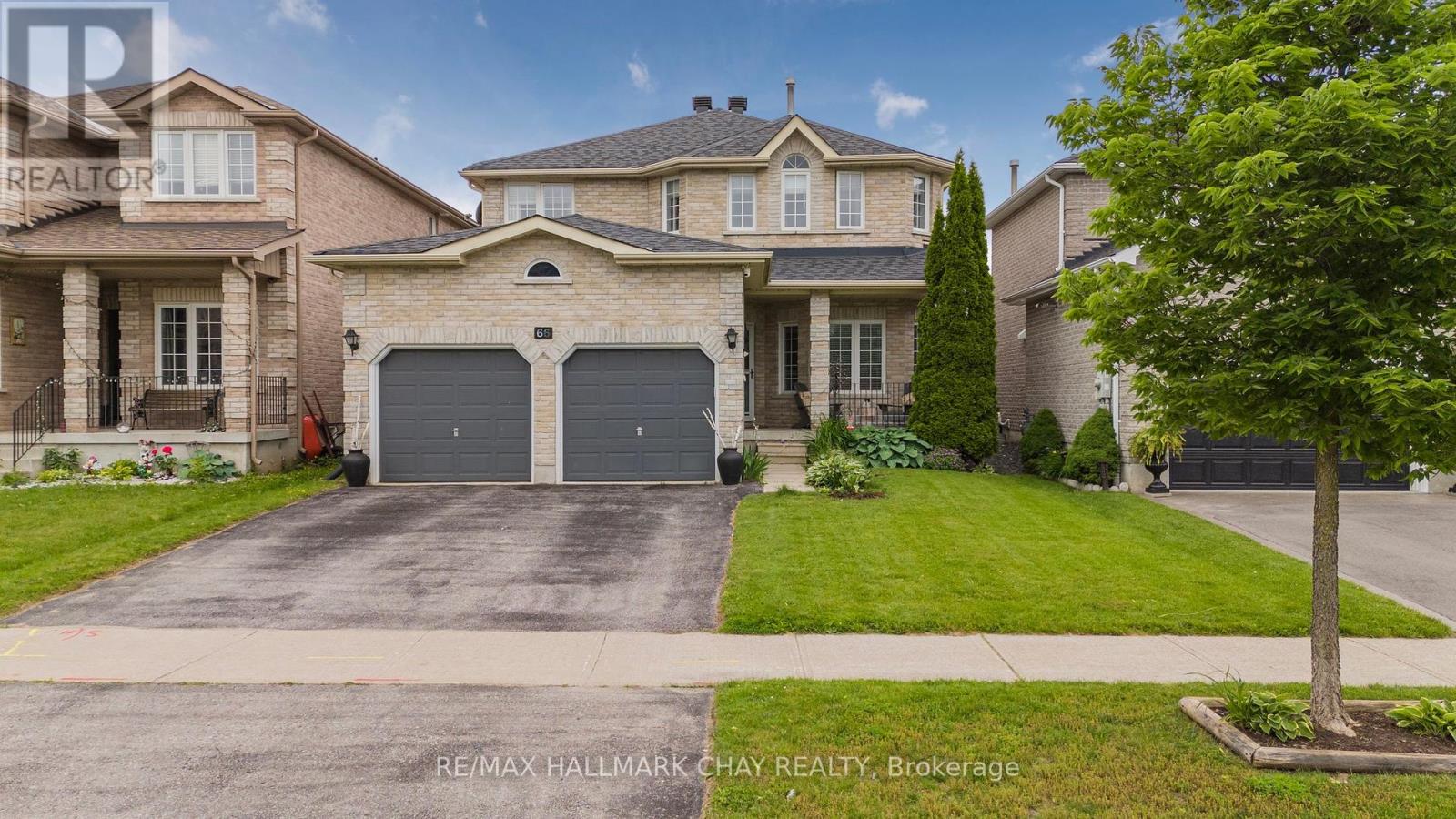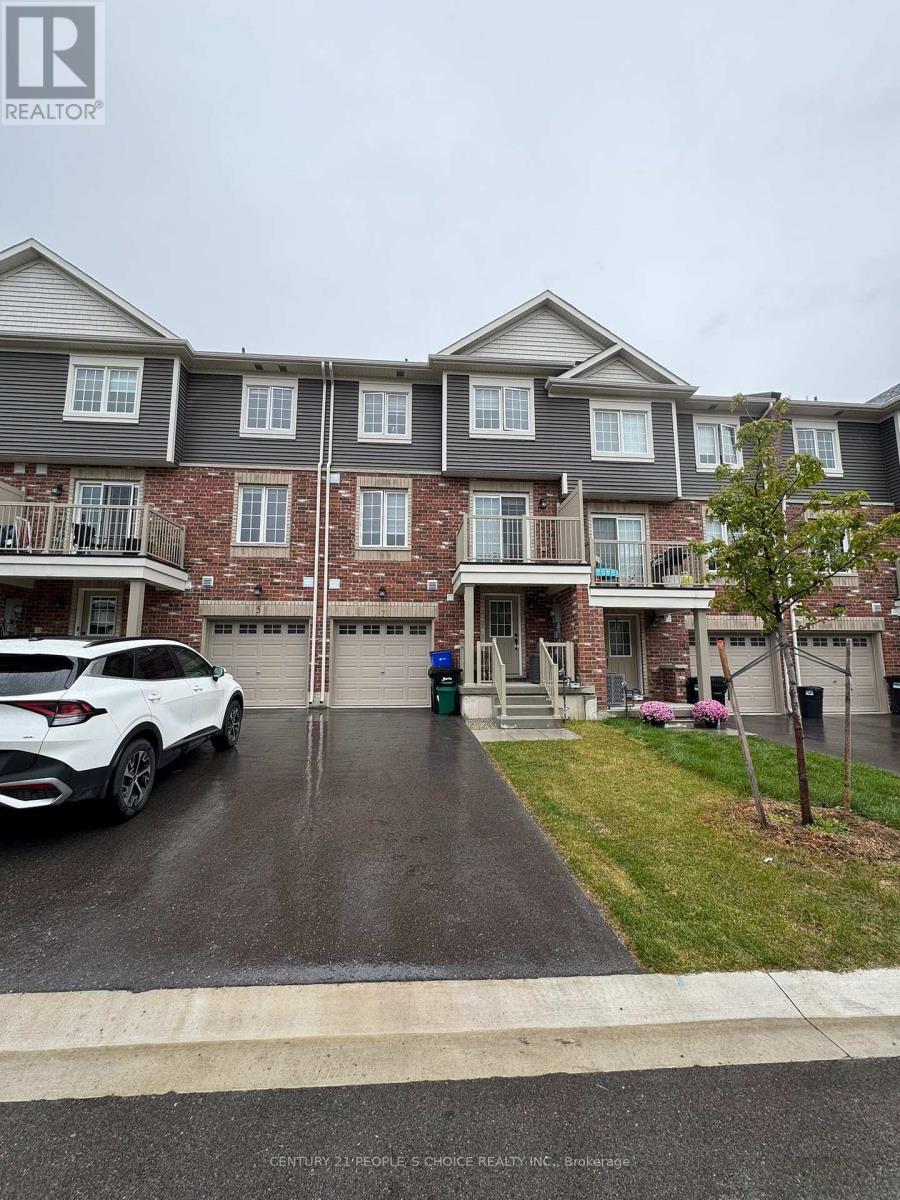
Highlights
Description
- Time on Houseful10 days
- Property typeSingle family
- Neighbourhood
- Median school Score
- Mortgage payment
Welcome to this stunning two-storey home offering over 3,500 square feet of living space, perfect for a large or multigenerational family, or for those seeking income potential. This home features a separate entry to an in-law suite, providing privacy and versatility. The main floor boasts a beautifully renovated chef's kitchen with quartz countertops, ample storage, S/S appliances, and a cozy breakfast area. The family room, with its inviting gas fireplace, along with the living and dining rooms, create a warm and welcoming atmosphere. Upstairs, the spacious primary suite offers a serene retreat with a 4-piece ensuite and a view overlooking the beautiful backyard with no direct rear neighbours. Three additional spacious beds and another 4-pc bath ensure plenty of space for everyone. The basement in-law suite, accessible via a sep entrance from the garage, features a newer kitchen with stainless steel appliances, a living room, two bedrooms, an office, and a 3-piece bath w/ laundry. **EXTRAS** Within Walking Distance To Top Rated Schools & 17km Of Walking Trails In The Protected Bluffs. Just A Short Drive to Grocery Stores, Restaurants, Golf Courses & Hwy 400. Original Home Owner & Family Oriented Neighbourhood. (id:63267)
Home overview
- Cooling Central air conditioning
- Heat source Natural gas
- Heat type Forced air
- Sewer/ septic Sanitary sewer
- # total stories 2
- Fencing Fenced yard
- # parking spaces 4
- Has garage (y/n) Yes
- # full baths 3
- # half baths 1
- # total bathrooms 4.0
- # of above grade bedrooms 6
- Flooring Carpeted
- Community features Community centre
- Subdivision Ardagh
- Directions 2166348
- Lot size (acres) 0.0
- Listing # S12319938
- Property sub type Single family residence
- Status Active
- 2nd bedroom 5.87m X 3.62m
Level: 2nd - Primary bedroom 3.23m X 6.05m
Level: 2nd - 3rd bedroom 3.02m X 3.68m
Level: 2nd - 4th bedroom 3.02m X 3.44m
Level: 2nd - Kitchen 2.58m X 3.25m
Level: Basement - 5th bedroom 3.26m X 3.45m
Level: Basement - Recreational room / games room 3.61m X 6.2m
Level: Basement - Office 3.21m X 3.68m
Level: Basement - Kitchen 5.81m X 3.22m
Level: Main - Living room 3.21m X 4.11m
Level: Main - Dining room 3.21m X 3.07m
Level: Main - Family room 3.21m X 3.07m
Level: Main
- Listing source url Https://www.realtor.ca/real-estate/28680213/66-penvill-trail-barrie-ardagh-ardagh
- Listing type identifier Idx

$-2,752
/ Month











