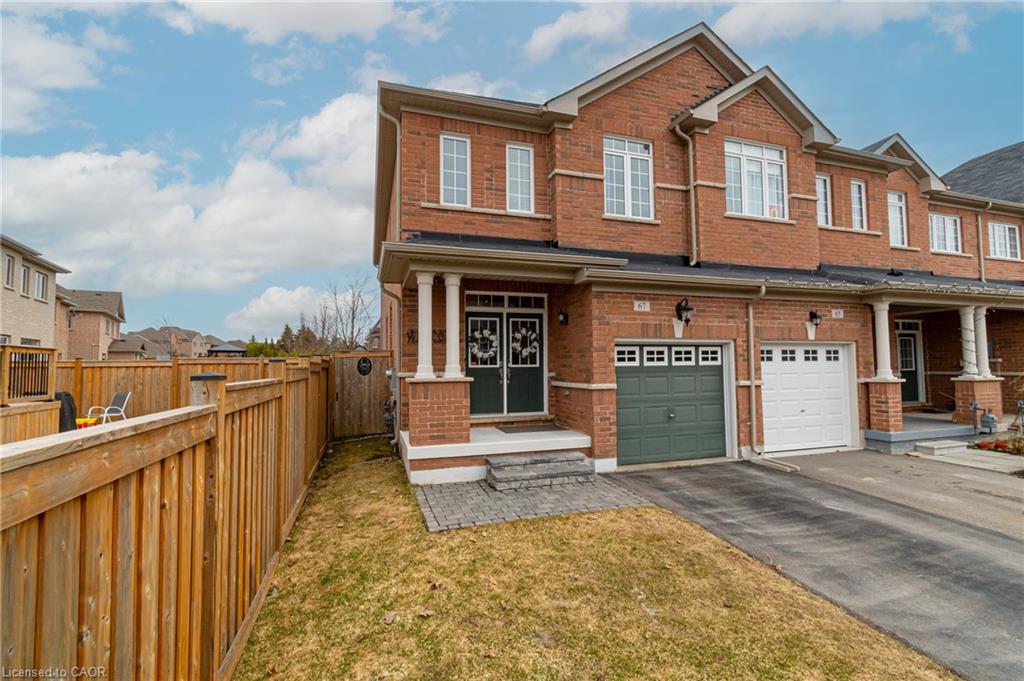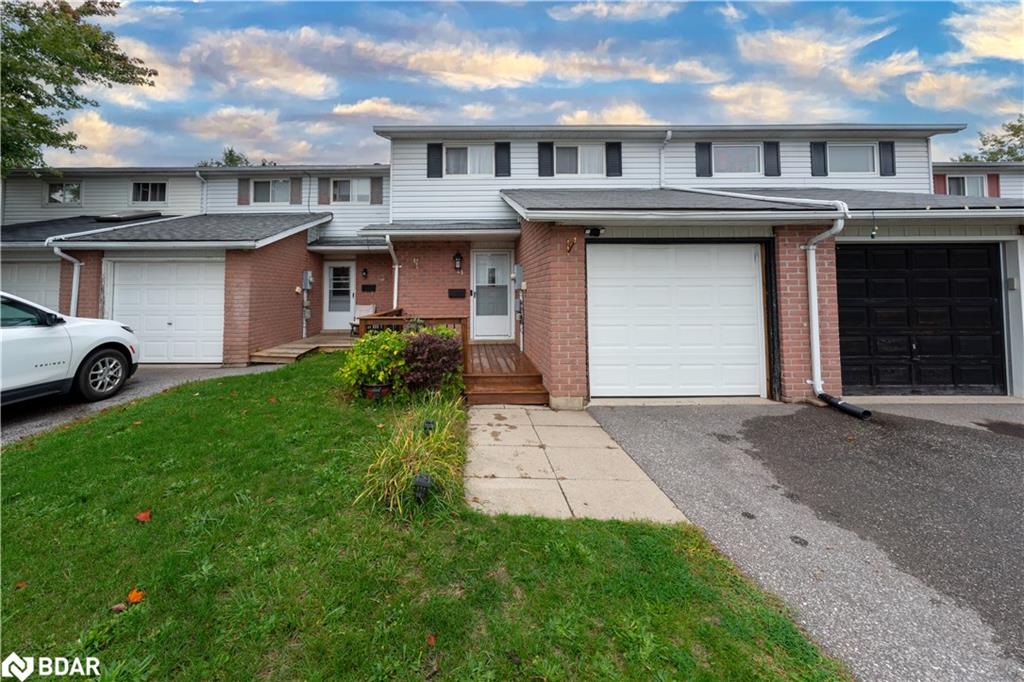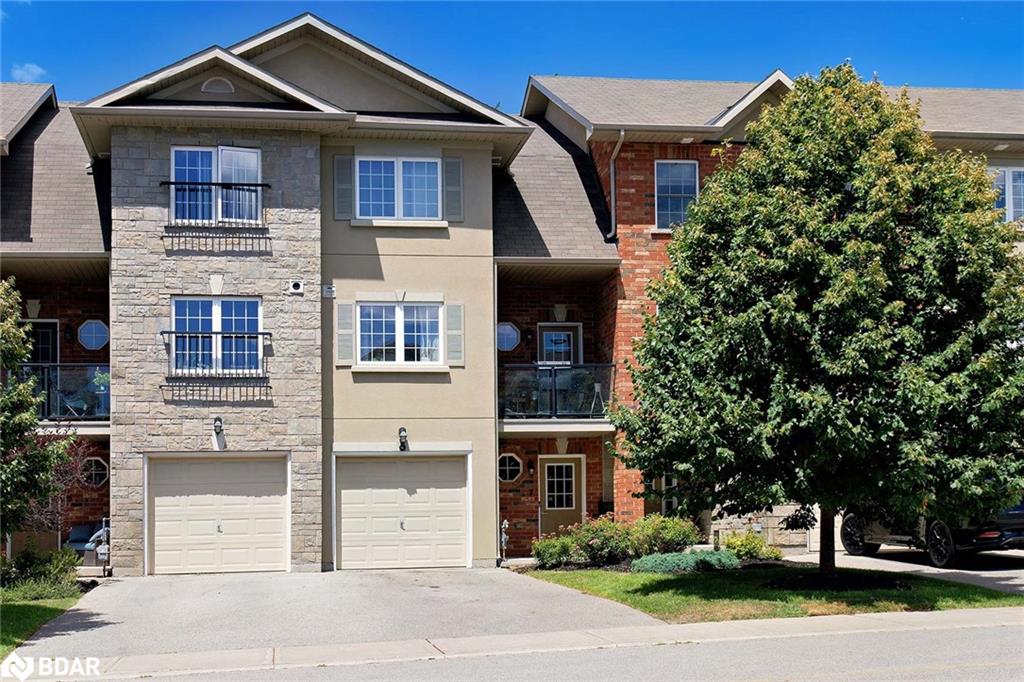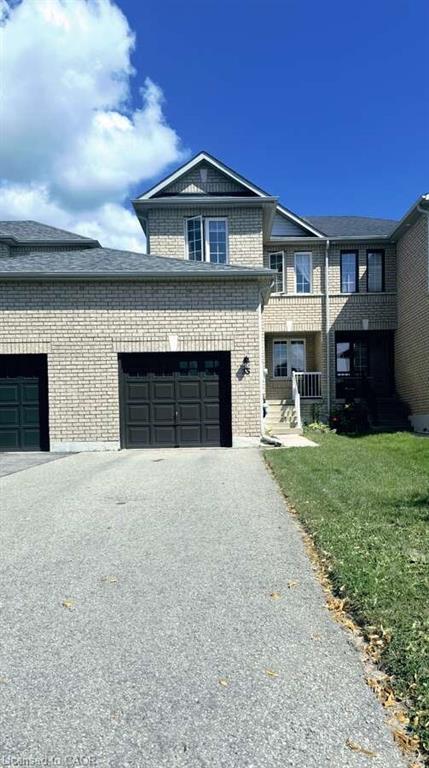- Houseful
- ON
- Barrie
- West Bayfield
- 67 Forsyth Cres

Highlights
Description
- Home value ($/Sqft)$427/Sqft
- Time on Housefulnew 8 hours
- Property typeResidential
- StyleTwo story
- Neighbourhood
- Median school Score
- Garage spaces1
- Mortgage payment
This immaculate 3-bedroom, 2.5-bath, all-brick end unit townhouse is move in ready. Located in a desirable neighbourhood, this 1,635 sq ft home offers both comfort and convenience. The open-concept main floor features soaring 9 ceilings and custom upgrades throughout, including a spacious extended kitchen complete with a breakfast bar, sleek stainless steel appliances, elegant porcelain tile, and designer window coverings. The second floor includes a full laundry room as well as the primary suite with walk-in closet and ensuite featuring a soaker tub, glass shower, and double vanity. Additional enhancements include central air conditioning, water softener and RO system, automatic garage door opener, and home security system. Enjoy your fully fenced backyard complete with patio and a side gate for easy access.
Home overview
- Cooling Central air
- Heat type Forced air, natural gas
- Pets allowed (y/n) No
- Sewer/ septic Sewer (municipal)
- Construction materials Brick veneer
- Foundation Concrete perimeter
- Roof Asphalt shing
- Exterior features Landscaped
- Fencing Full
- Other structures Shed(s)
- # garage spaces 1
- # parking spaces 3
- Has garage (y/n) Yes
- Parking desc Attached garage, garage door opener, asphalt
- # full baths 2
- # half baths 1
- # total bathrooms 3.0
- # of above grade bedrooms 3
- # of rooms 10
- Appliances Water softener, built-in microwave, dishwasher, dryer, refrigerator, stove, washer
- Has fireplace (y/n) Yes
- Laundry information Upper level
- Interior features Auto garage door remote(s), central vacuum roughed-in, water treatment
- County Simcoe county
- Area Barrie
- View Park/greenbelt
- Water source Municipal-metered
- Zoning description Rm2-th
- Lot desc Urban, ample parking, highway access, park, quiet area, regional mall, schools, shopping nearby
- Lot dimensions 25.23 x 111
- Approx lot size (range) 0 - 0.5
- Basement information Development potential, full, unfinished
- Building size 1640
- Mls® # 40780375
- Property sub type Townhouse
- Status Active
- Tax year 2024
- Bedroom Second
Level: 2nd - Bathroom Second
Level: 2nd - Primary bedroom Second
Level: 2nd - Bathroom Second
Level: 2nd - Bedroom Second
Level: 2nd - Laundry Second
Level: 2nd - Dining room Main
Level: Main - Kitchen Main
Level: Main - Living room Main
Level: Main - Bathroom Main
Level: Main
- Listing type identifier Idx

$-1,866
/ Month




