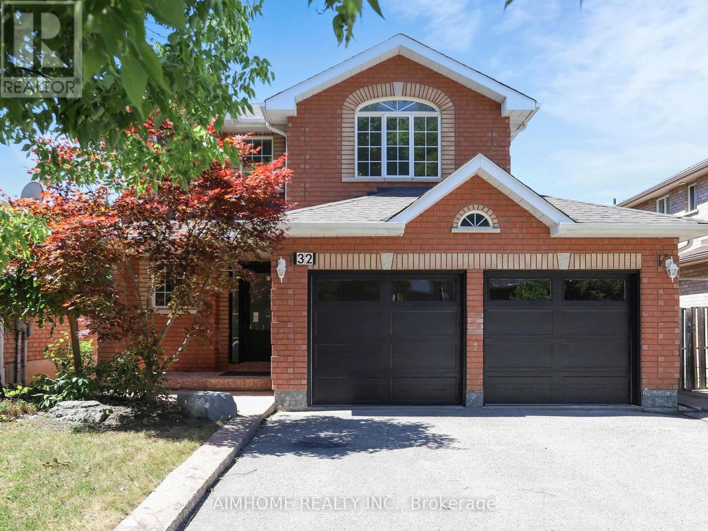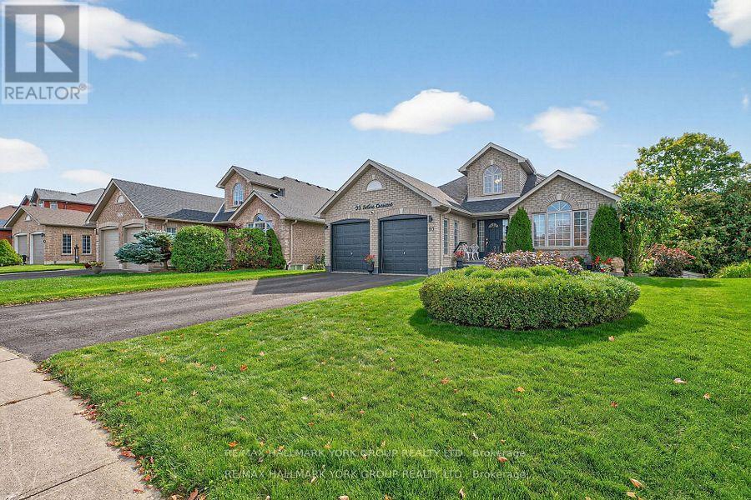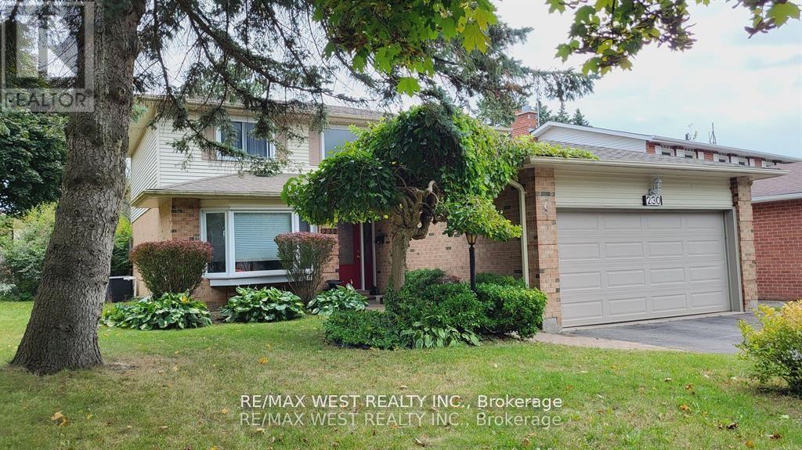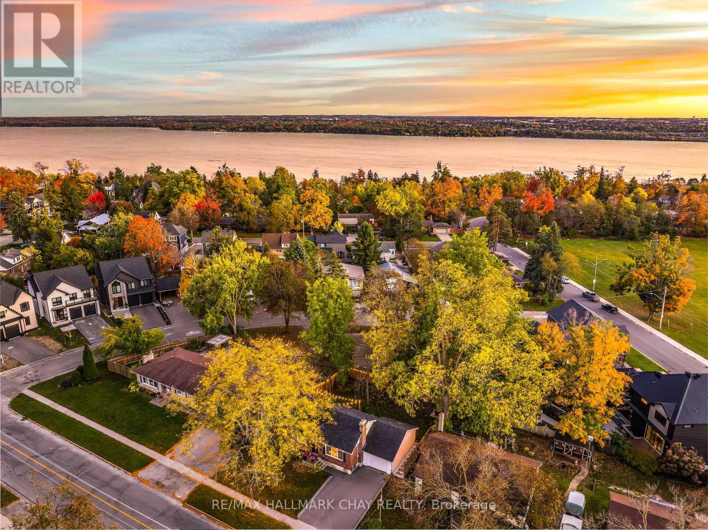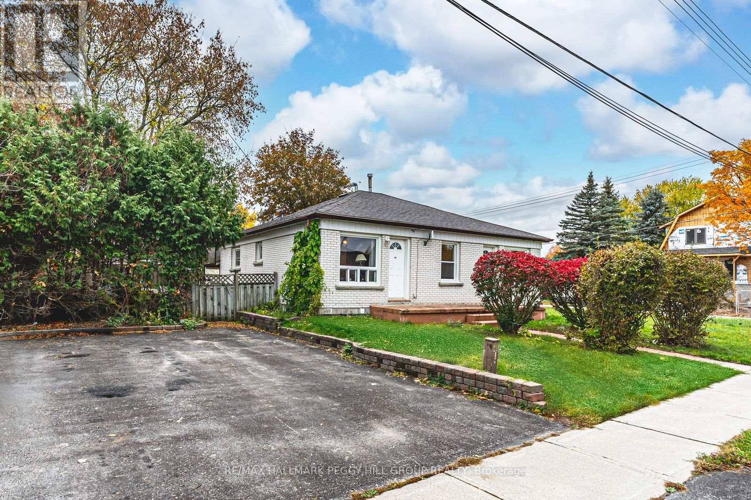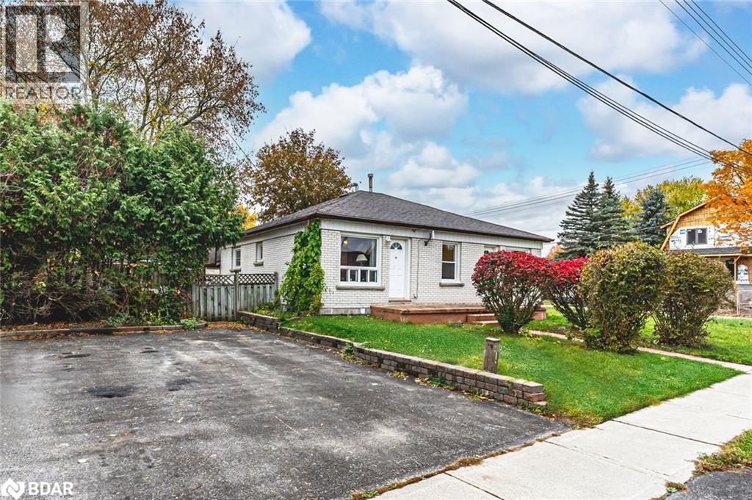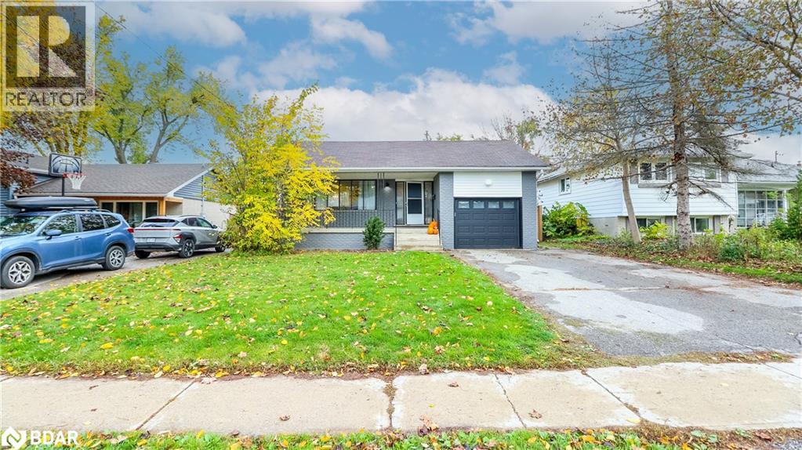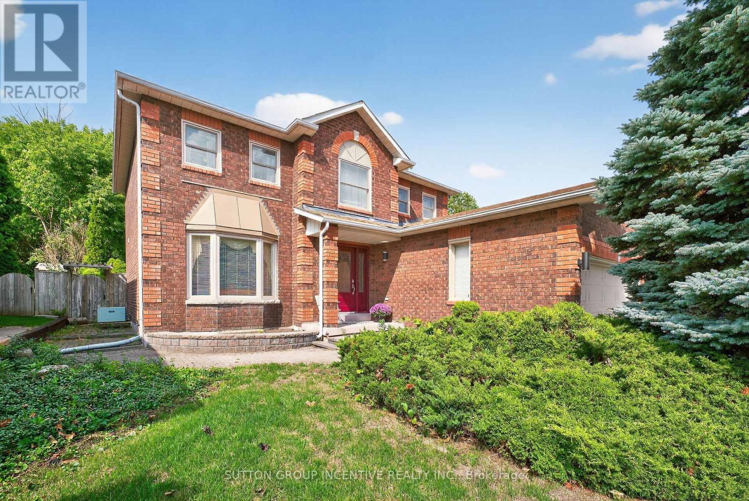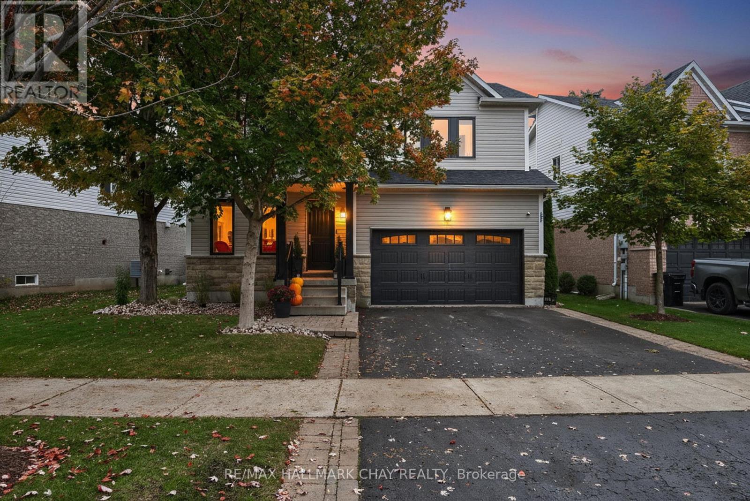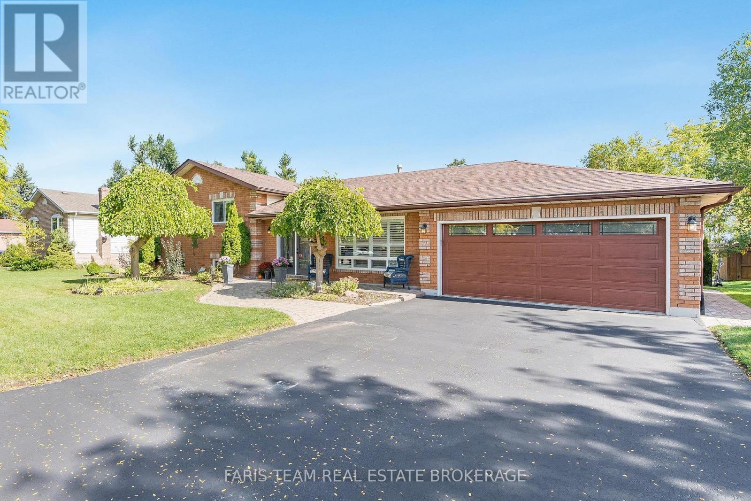- Houseful
- ON
- Barrie
- Edgehill Drive
- 67 Ruffet Dr
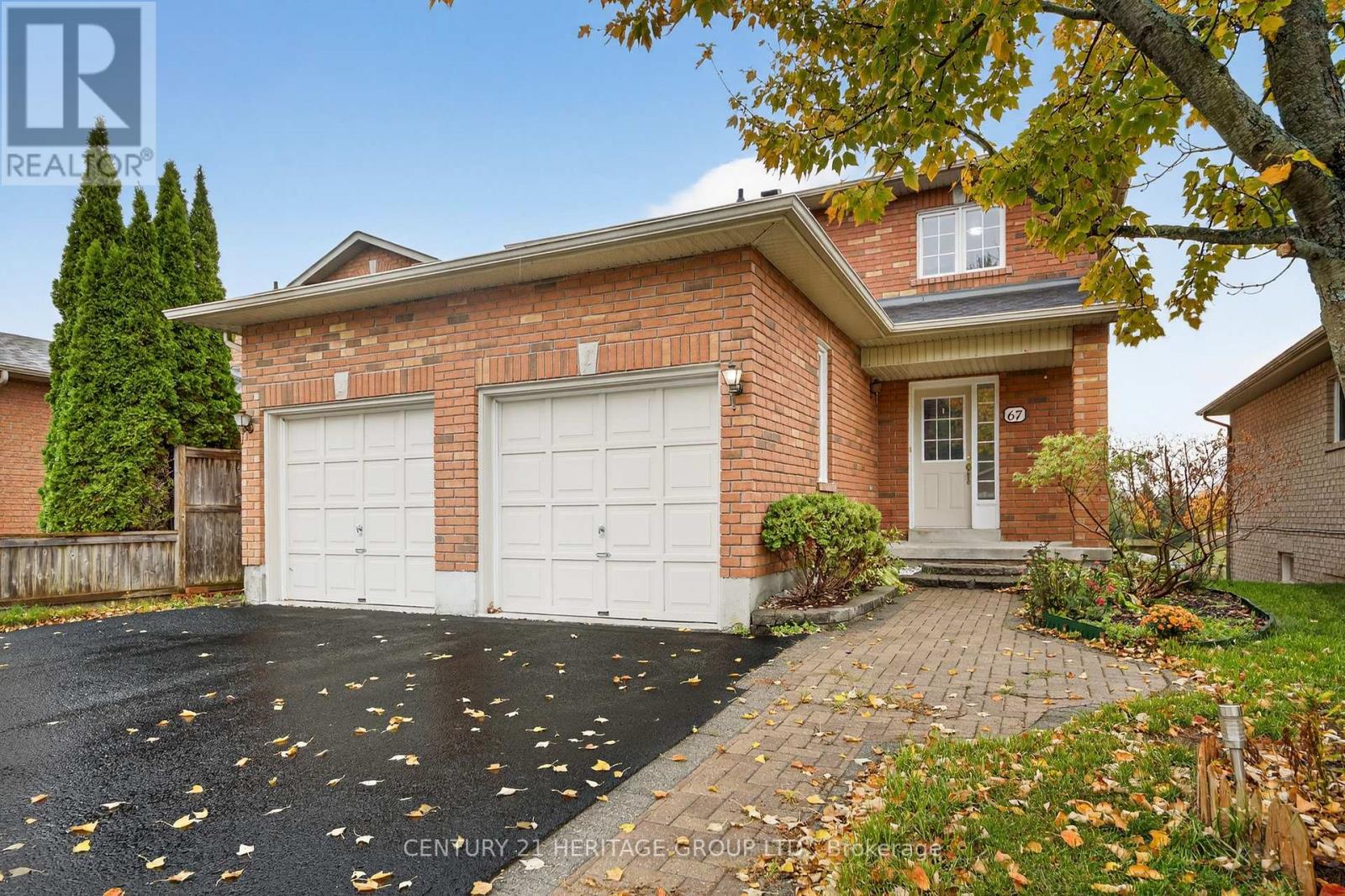
Highlights
Description
- Time on Housefulnew 6 hours
- Property typeSingle family
- Neighbourhood
- Median school Score
- Mortgage payment
Welcome to this beautifully maintained 2-storey home located in Barrie's sought-after Edgehill neighbourhood, backing directly onto the serene Pringle Park. This 4+1 bedroom, 4-bathroom home offers an ideal layout for families seeking space, comfort, and flexibility. The main floor features a large, sun-filled living room with a cozy fireplace. A spacious eat-in kitchen with brand new quartz countertops, SS Appliances, Large dining area and a walkout to a generous sized deck perfect for entertaining or relaxing overlooking Pringle Park. Upstairs, enjoy four spacious bedrooms, including a primary suite with his-and-hers closets and a private 4-pieceensuite. Three additional bedrooms and a full bath provide plenty of room for family and guests. The finished walkout basement is a standout feature, complete with its own kitchen, laundry, living area, and bedroom ideal for multi-generational living or an in-law suite. Mature landscaping enhances the private backyard, while the freshly sealed driveway and double car garage add to the curb appeal. Located close to schools, parks, shopping, and Hwy 400, this home offers the best of suburban living with a touch of nature right in your backyard. (id:63267)
Home overview
- Cooling Central air conditioning
- Heat source Natural gas
- Heat type Forced air
- Sewer/ septic Sanitary sewer
- # total stories 2
- Fencing Fully fenced, fenced yard
- # parking spaces 6
- Has garage (y/n) Yes
- # full baths 3
- # half baths 1
- # total bathrooms 4.0
- # of above grade bedrooms 5
- Flooring Carpeted, laminate, ceramic
- Community features Community centre
- Subdivision Edgehill drive
- Lot size (acres) 0.0
- Listing # S12481790
- Property sub type Single family residence
- Status Active
- 4th bedroom 2.79m X 2.88m
Level: 2nd - 2nd bedroom 3.35m X 2.77m
Level: 2nd - 3rd bedroom 3.59m X 2.75m
Level: 2nd - Primary bedroom 4.04m X 4.28m
Level: 2nd - Living room 4.72m X 3.06m
Level: Lower - Kitchen 2.89m X 3.28m
Level: Lower - Dining room 4.22m X 2.55m
Level: Lower - 5th bedroom 2.68m X 4.5m
Level: Lower - Eating area 4.39m X 2.75m
Level: Main - Laundry 4.68m X 3.94m
Level: Main - Family room 3.68m X 4.68m
Level: Main - Kitchen 3.26m X 3.3m
Level: Main - Living room 3.67m X 2.7m
Level: Main
- Listing source url Https://www.realtor.ca/real-estate/29031901/67-ruffet-drive-barrie-edgehill-drive-edgehill-drive
- Listing type identifier Idx

$-2,264
/ Month

