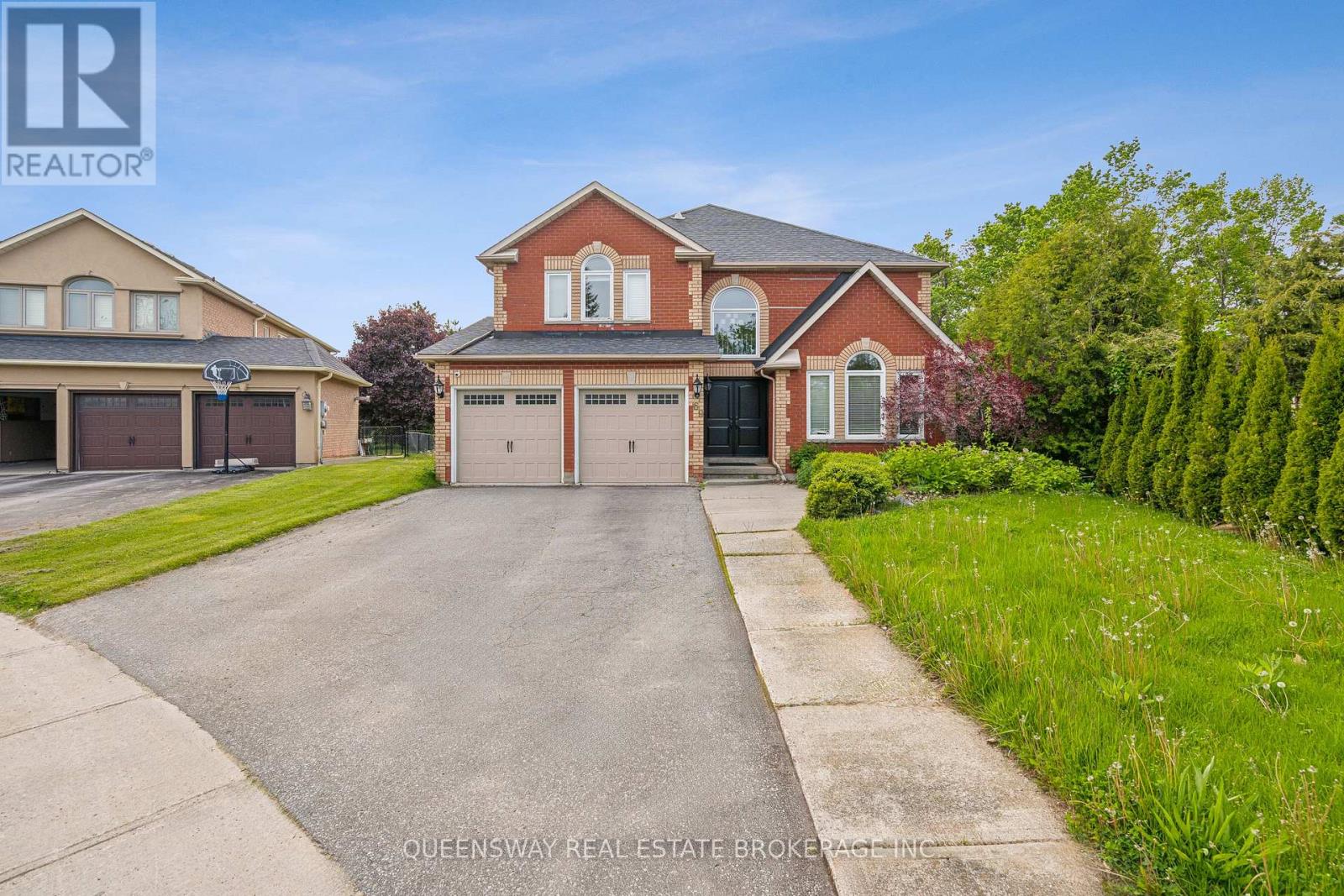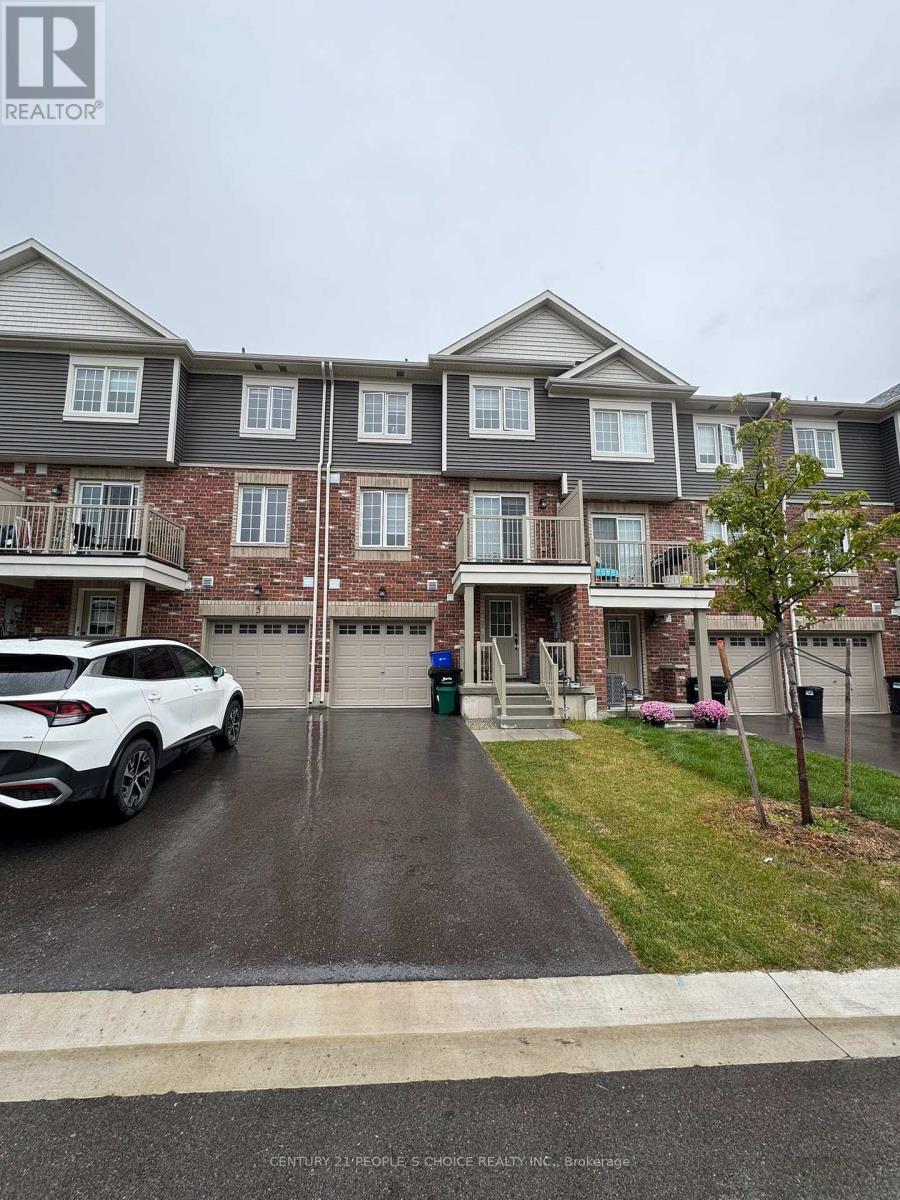
Highlights
This home is
100%
Time on Houseful
10 Days
Home features
Perfect for pets
School rated
5.7/10
Barrie
2.77%
Description
- Time on Houseful10 days
- Property typeSingle family
- Neighbourhood
- Median school Score
- Mortgage payment
Discover this beautifully maintained home on a rare pie-shaped lot backing directly onto Ardagh Forest, offering unparalleled privacy and a peaceful, nature-filled settingright in the heart of the city.This bright and spacious home features a large kitchen, sun-filled principal rooms, and a fully renovated basement with walkout to the stunning backyard retreat. Perfect for entertaining or relaxing year-round, the backyard boasts a saltwater pool with waterfall, hot tub, mature gardens, and a pool house a true outdoor oasis. Enjoy direct access to trails, and benefit from a short drive to Highway 400, schools, shopping, and more. (id:63267)
Home overview
Amenities / Utilities
- Cooling Central air conditioning
- Heat source Natural gas
- Heat type Forced air
- Has pool (y/n) Yes
- Sewer/ septic Sanitary sewer
Exterior
- # total stories 2
- Fencing Fenced yard
- # parking spaces 6
- Has garage (y/n) Yes
Interior
- # full baths 4
- # half baths 1
- # total bathrooms 5.0
- # of above grade bedrooms 5
Location
- Subdivision Holly
Overview
- Lot size (acres) 0.0
- Listing # S12201283
- Property sub type Single family residence
- Status Active
Rooms Information
metric
- Bathroom Measurements not available
Level: 2nd - Bedroom 3.3m X 3.23m
Level: 2nd - Bedroom 4.72m X 4.24m
Level: 2nd - Bedroom 3.96m X 3.99m
Level: 2nd - Bathroom Measurements not available
Level: 2nd - Bedroom 3.73m X 3.3m
Level: 2nd - Primary bedroom 6.25m X 4.75m
Level: 2nd - Bedroom Measurements not available
Level: 2nd - Media room 10.44m X 6.48m
Level: Basement - Exercise room 11.1m X 5.36m
Level: Basement - Bathroom Measurements not available
Level: Basement - Family room 6.1m X 3.91m
Level: Main - Dining room 4.55m X 3.63m
Level: Main - Office 3.91m X 3.28m
Level: Main - Bathroom Measurements not available
Level: Main - Living room 5.16m X 3.61m
Level: Main - Laundry 3.17m X 2.69m
Level: Main
SOA_HOUSEKEEPING_ATTRS
- Listing source url Https://www.realtor.ca/real-estate/28427385/69-cityview-circle-barrie-holly-holly
- Listing type identifier Idx
The Home Overview listing data and Property Description above are provided by the Canadian Real Estate Association (CREA). All other information is provided by Houseful and its affiliates.

Lock your rate with RBC pre-approval
Mortgage rate is for illustrative purposes only. Please check RBC.com/mortgages for the current mortgage rates
$-4,133
/ Month25 Years fixed, 20% down payment, % interest
$
$
$
%
$
%

Schedule a viewing
No obligation or purchase necessary, cancel at any time











