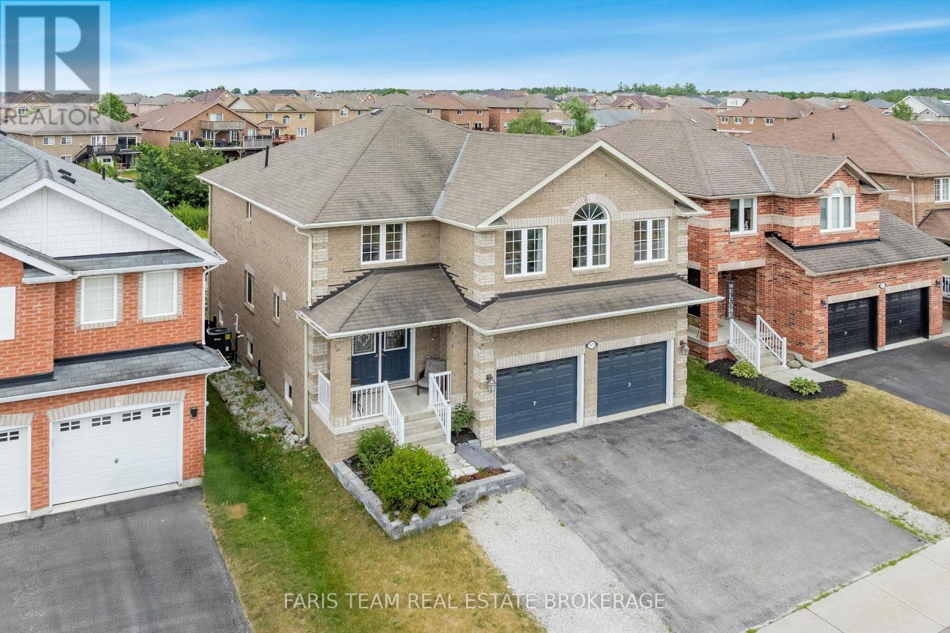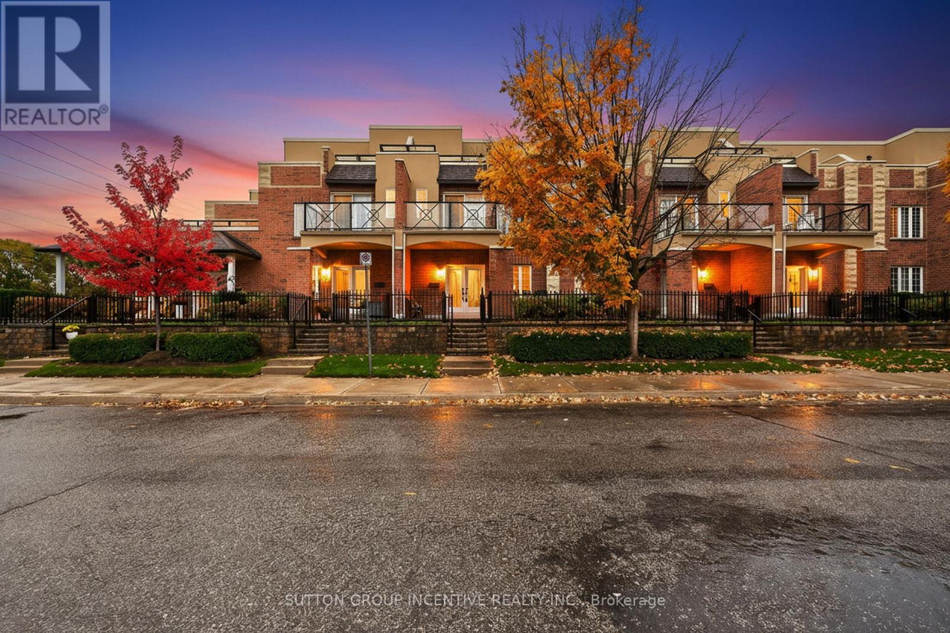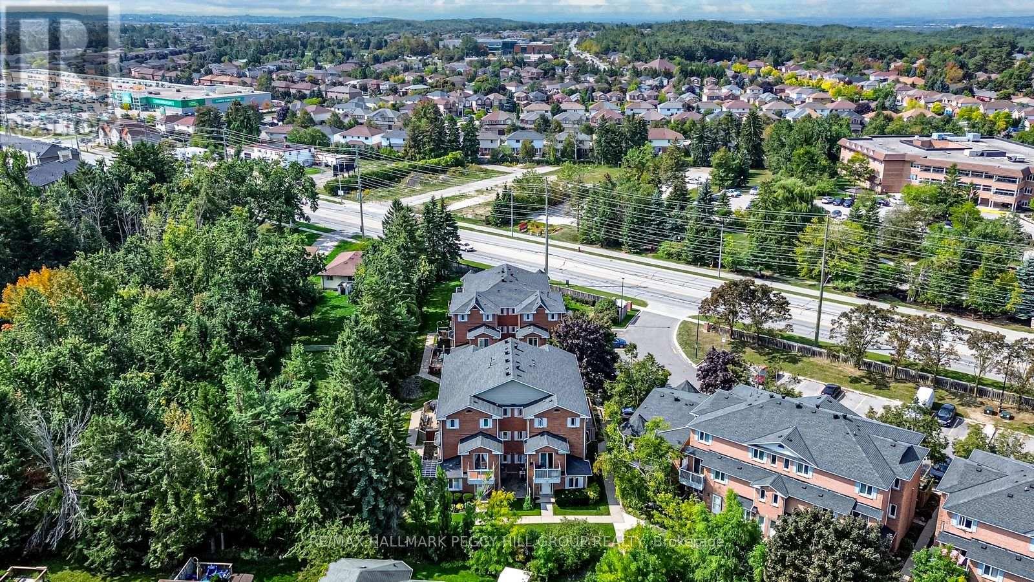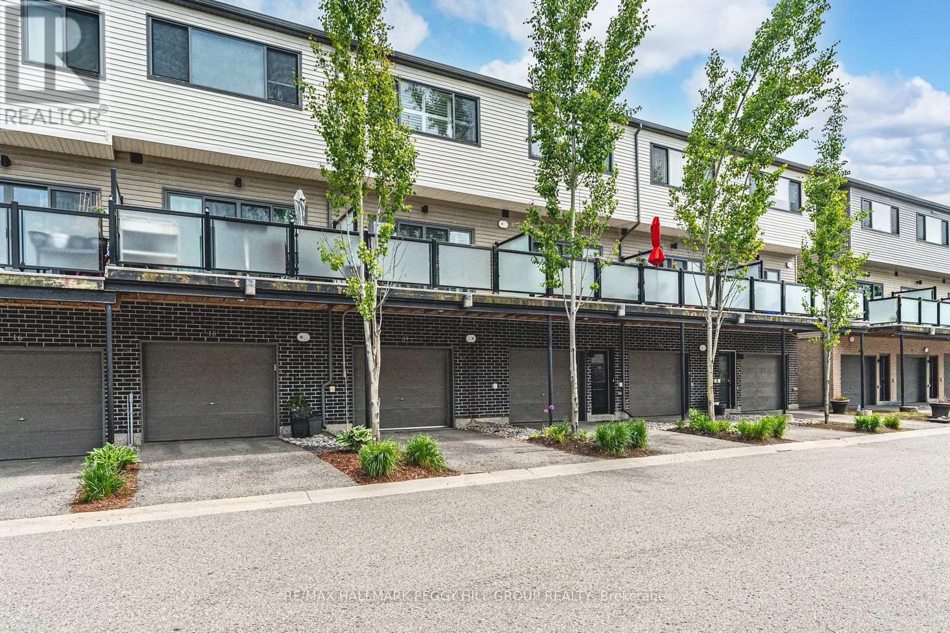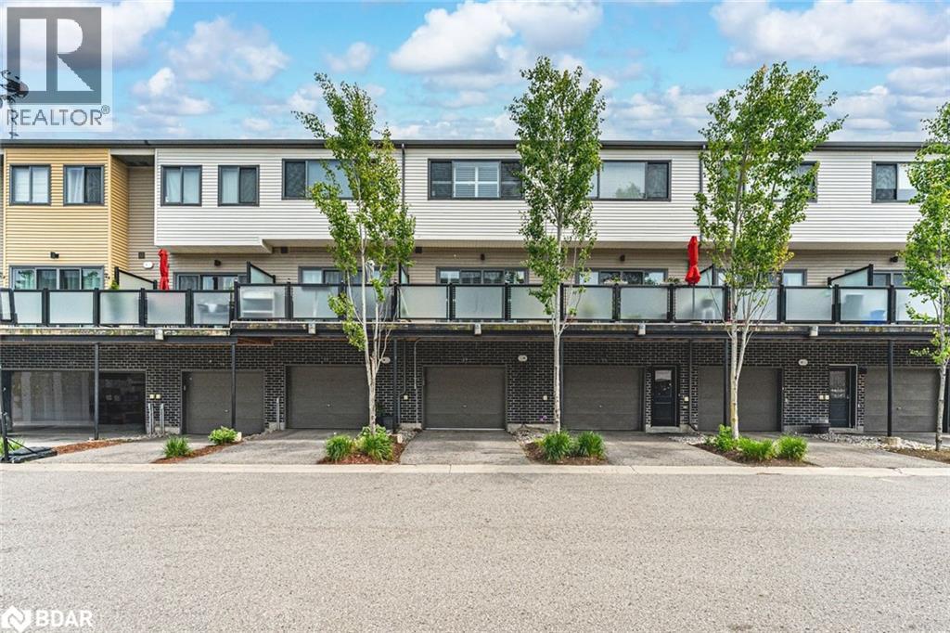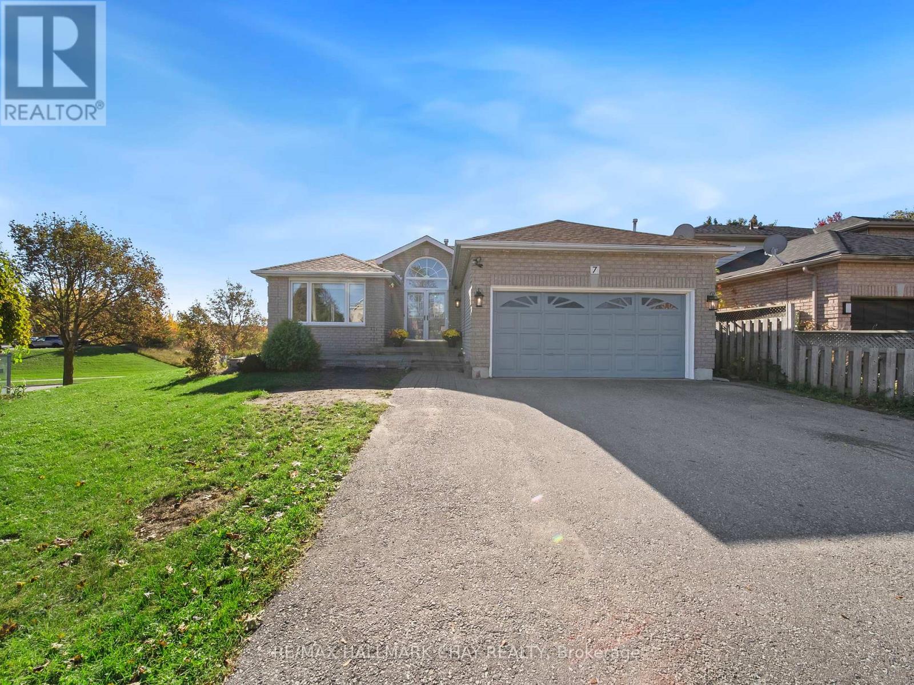
Highlights
Description
- Time on Housefulnew 3 days
- Property typeSingle family
- StyleBungalow
- Neighbourhood
- Median school Score
- Mortgage payment
Welcome to this beautifully maintained 2900+, 3+1 bedroom bungalow located in one of Barrie's most desirable family-friendly communities! Situated on a large, fully fenced corner lot, this home offers plenty of outdoor space for kids, pets, and entertaining. Step inside to a bright, open-concept main floor featuring three spacious bedrooms, a cozy living area, and a renovated modern kitchen with ample storage that on-looks the dining room with a coffee bar. The finished basement includes a second kitchen, additional bedroom, and large living space with ample storage - perfect for in-law potential, multi-generational living, or an income suite opportunity. Located just minutes from Mapleview Drive, enjoy easy access to shopping, schools, parks, restaurants, and major commuter routes. This home offers over 2900+sqft of finished living space, 3 full bathrooms and inside access to the double car garage. (id:63267)
Home overview
- Cooling Central air conditioning
- Heat source Natural gas
- Heat type Forced air
- Sewer/ septic Sanitary sewer
- # total stories 1
- # parking spaces 5
- Has garage (y/n) Yes
- # full baths 3
- # total bathrooms 3.0
- # of above grade bedrooms 4
- Subdivision Holly
- Directions 2052715
- Lot size (acres) 0.0
- Listing # S12467907
- Property sub type Single family residence
- Status Active
- Kitchen 4.02m X 4.33m
Level: Basement - Bedroom 7.74m X 6.15m
Level: Basement - Bathroom 2m X 2.22m
Level: Basement - Family room 5.18m X 4.34m
Level: Basement - Other 5.95m X 4.86m
Level: Basement - Laundry 2m X 3.56m
Level: Basement - Living room 3.44m X 6.55m
Level: Main - Bathroom 1.64m X 2.32m
Level: Main - Bedroom 4.41m X 2.92m
Level: Main - Kitchen 3.43m X 6.55m
Level: Main - Bedroom 3.33m X 2.86m
Level: Main - Bathroom 1.76m X 2.65m
Level: Main - Dining room 3.37m X 4.44m
Level: Main - Primary bedroom 4.33m X 3.32m
Level: Main
- Listing source url Https://www.realtor.ca/real-estate/29001711/7-assiniboine-drive-barrie-holly-holly
- Listing type identifier Idx

$-2,171
/ Month







