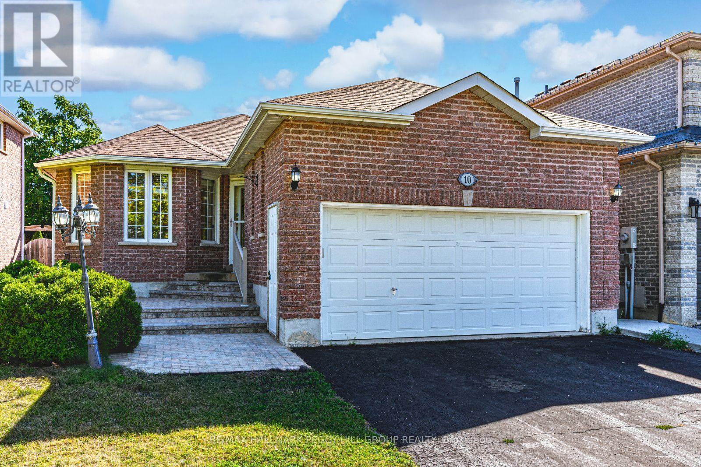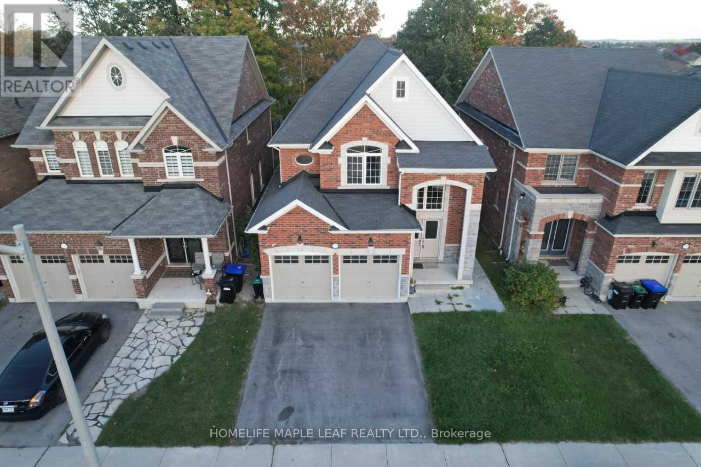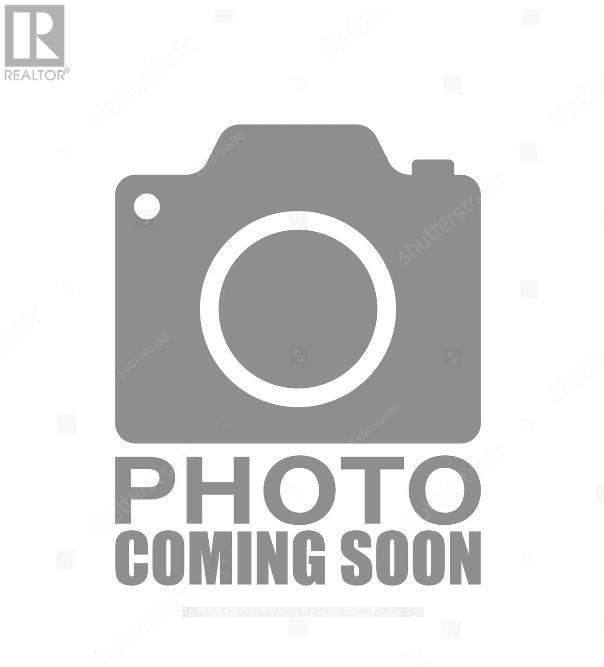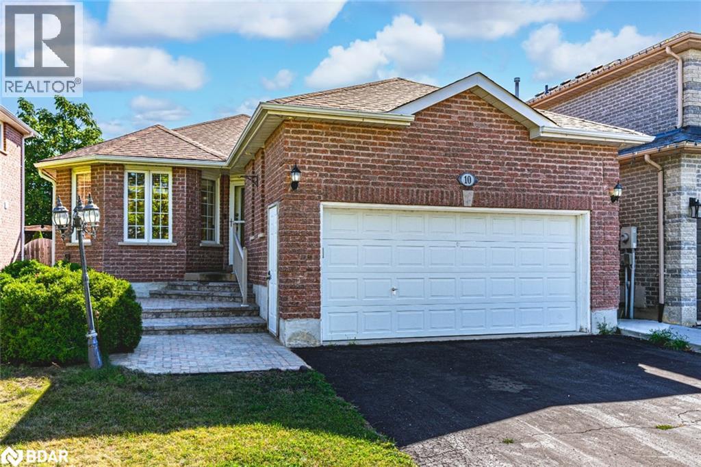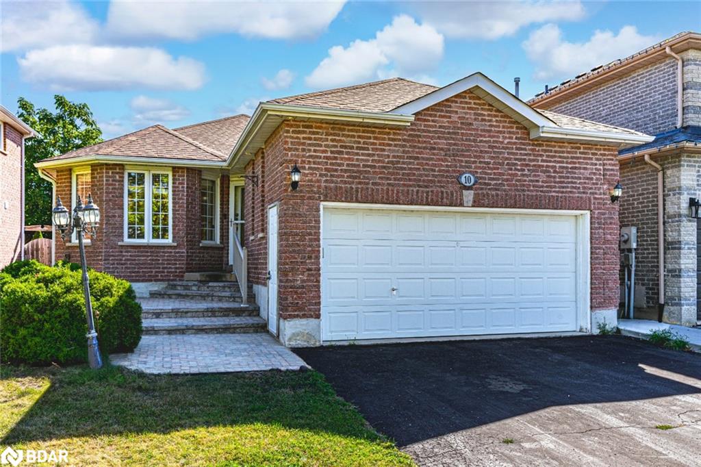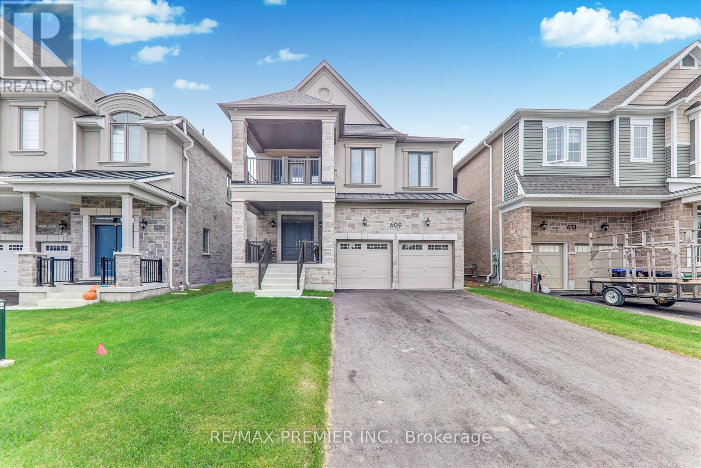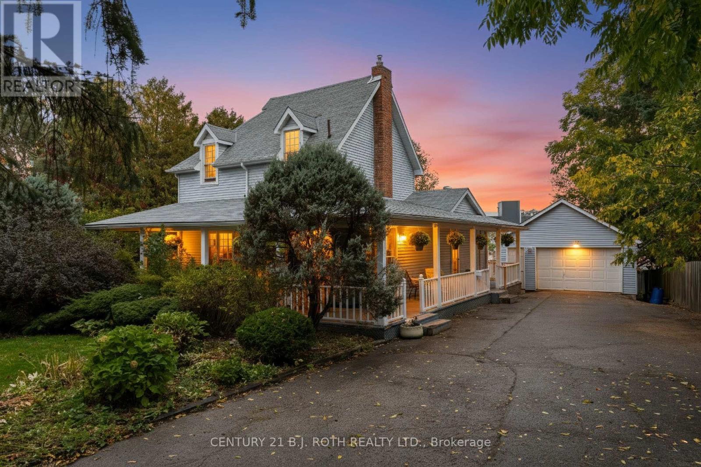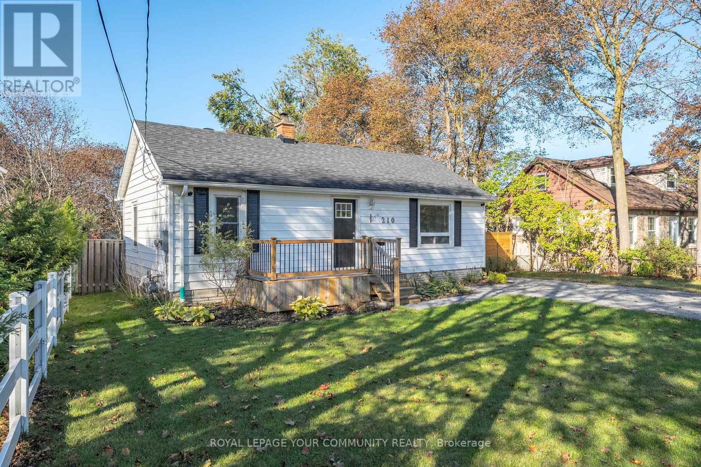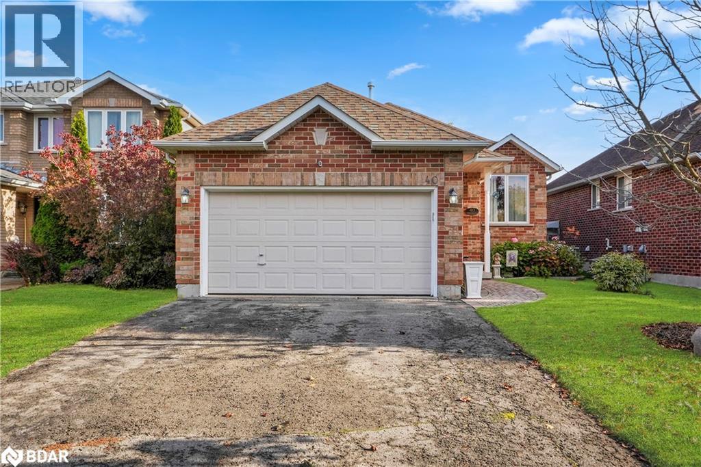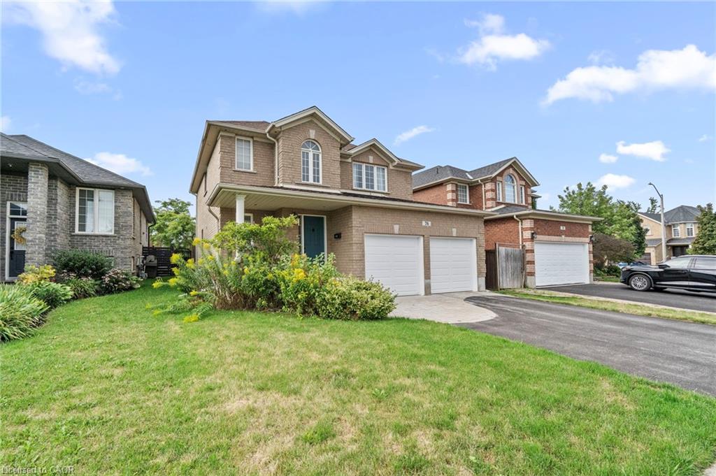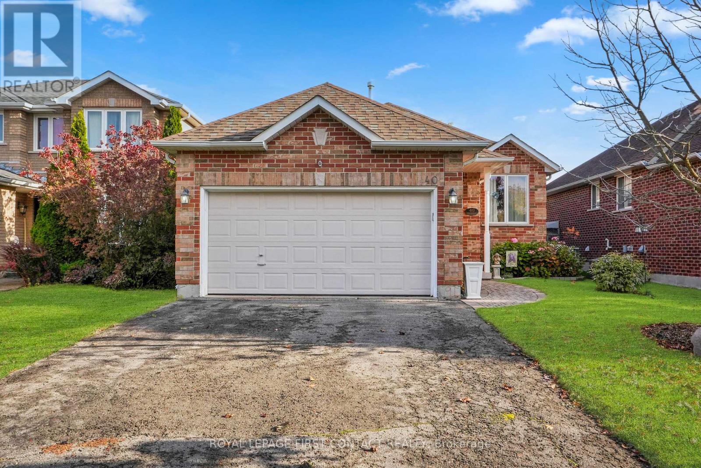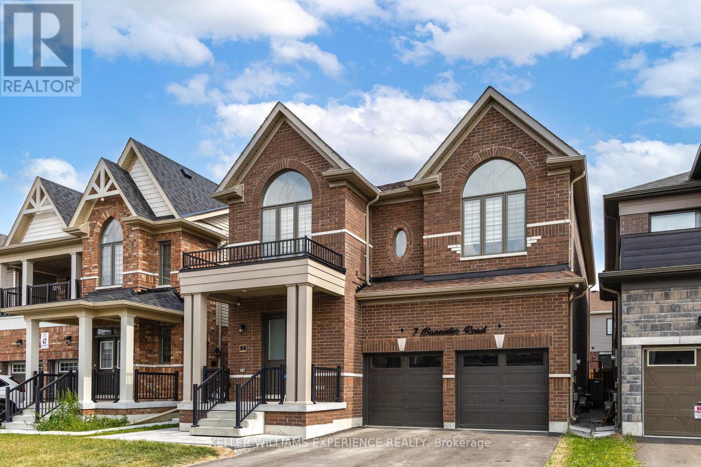
Highlights
Description
- Time on Houseful63 days
- Property typeSingle family
- Neighbourhood
- Median school Score
- Mortgage payment
Luxury Living in Barrie's South End! Welcome to this exceptional all-brick 2-storey home offering 2,812 sq. ft. of meticulously upgraded living space, nestled in one of Barries most sought-after south-end communities. Located just minutes from the GO Station, top-rated schools, shopping, and all major amenities this is the perfect blend of location and lifestyle.Inside, you'll find 9 ft ceilings on the main floor, upgraded 8 ft doors, engineered hardwood flooring, and $25K in elegant crown mouldings. The heart of the home is a spectacular $60K custom kitchen featuring $45K in high-end Thermador appliances designed for both everyday living and upscale entertaining. All 4 generously sized bedrooms offer walk-in closets with custom organizers providing luxury, convenience, and plenty of storage. With 3.5 beautifully appointed bathrooms and a 2nd-floor laundry room, this home is designed for comfort and functionality.Enjoy thoughtful extras like built-in speakers, sound insulation between floors and most walls, and a fully insulated/drywalled double garage with inside entry. The exterior is equally impressive with $30K in interlocking stonework, giving the home strong curb appeal and low-maintenance outdoor living.This is a rare opportunity to own a turnkey, move-in ready home with top-tier finishes in an unbeatable location. Book your private tour today you wont want to miss it! (id:63267)
Home overview
- Cooling Central air conditioning
- Heat source Natural gas
- Heat type Forced air
- Sewer/ septic Sanitary sewer
- # total stories 2
- # parking spaces 4
- Has garage (y/n) Yes
- # full baths 3
- # half baths 1
- # total bathrooms 4.0
- # of above grade bedrooms 4
- Community features School bus
- Subdivision Rural barrie southeast
- Directions 2137872
- Lot desc Landscaped
- Lot size (acres) 0.0
- Listing # S12235732
- Property sub type Single family residence
- Status Active
- 2nd bedroom 3.25m X 3.17m
Level: 2nd - Bathroom Measurements not available
Level: 2nd - Primary bedroom 5.49m X 4.29m
Level: 2nd - Bathroom Measurements not available
Level: 2nd - Laundry 4.55m X 3.53m
Level: 2nd - Bedroom 3.94m X 2.41m
Level: 2nd - Dining room 4.85m X 2.39m
Level: Main - Living room 4.85m X 4.42m
Level: Main - Bathroom Measurements not available
Level: Main - Office 1.63m X 1.47m
Level: Main - Kitchen 6.93m X 3.84m
Level: Main
- Listing source url Https://www.realtor.ca/real-estate/28501610/7-bannister-road-barrie-rural-barrie-southeast
- Listing type identifier Idx

$-3,066
/ Month

