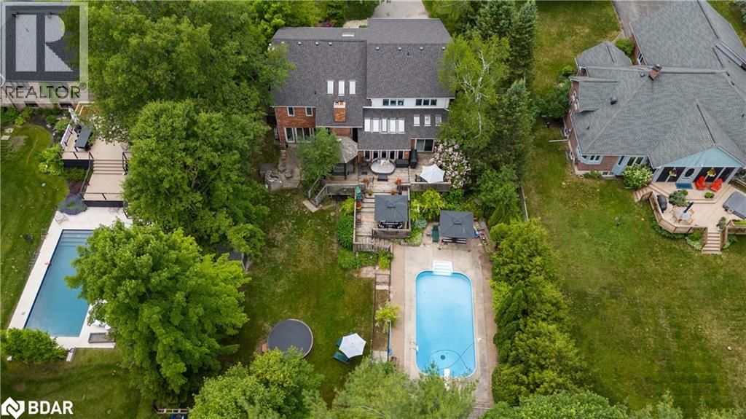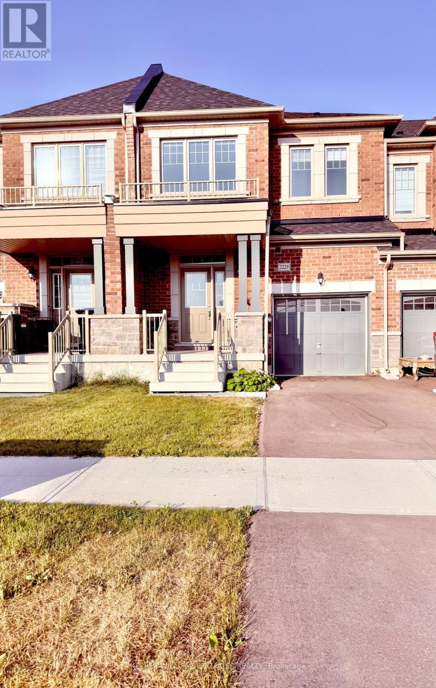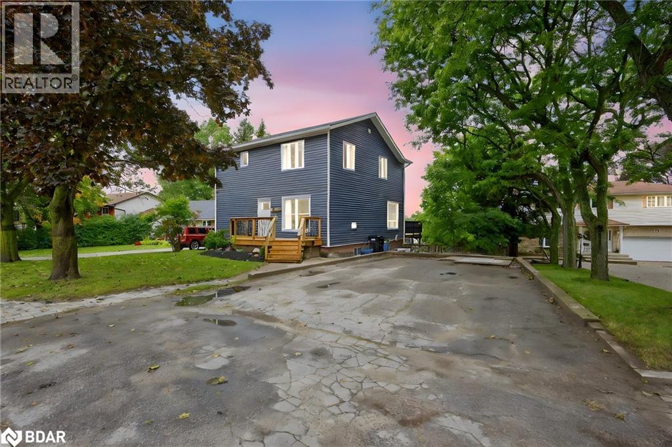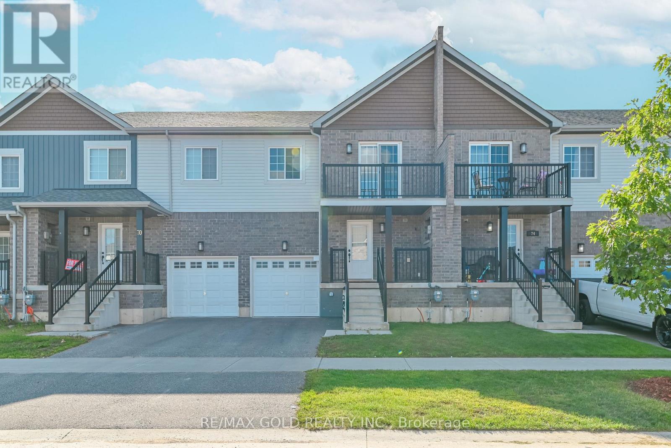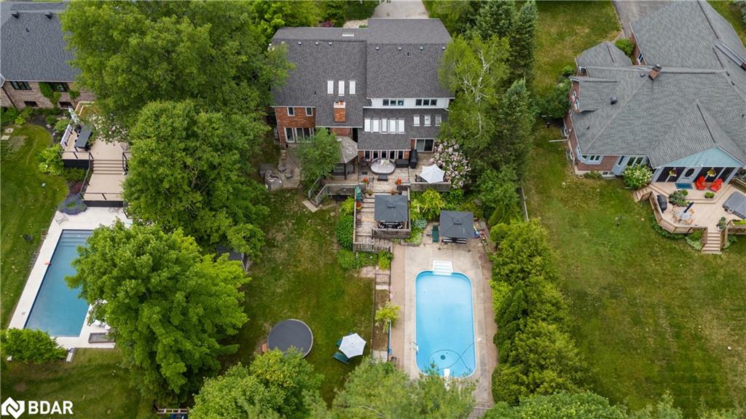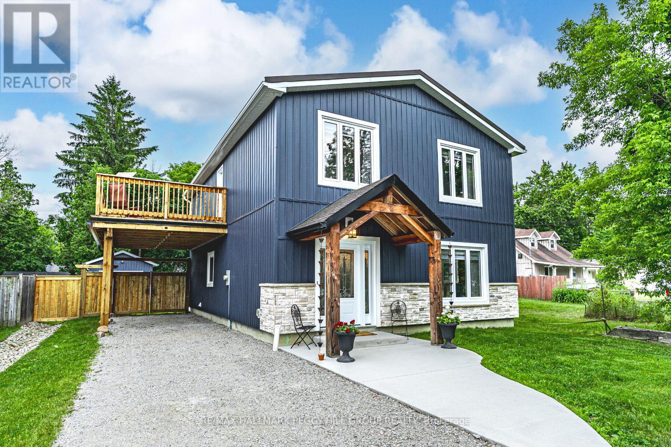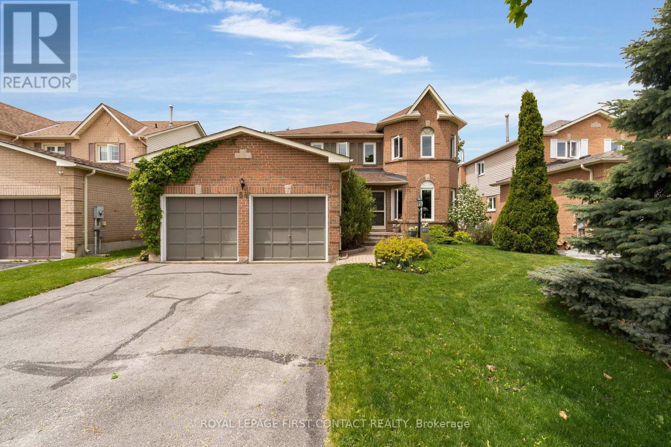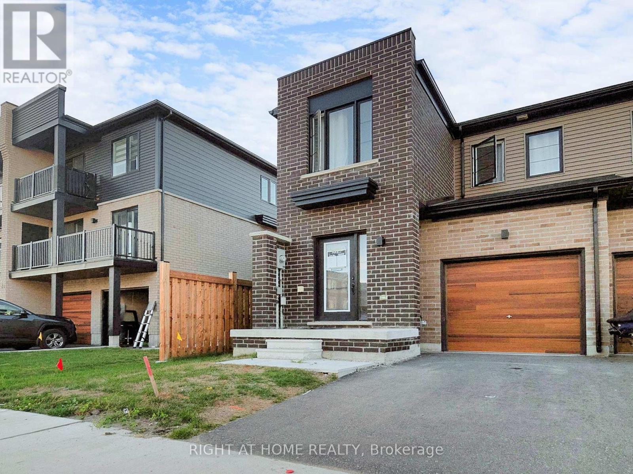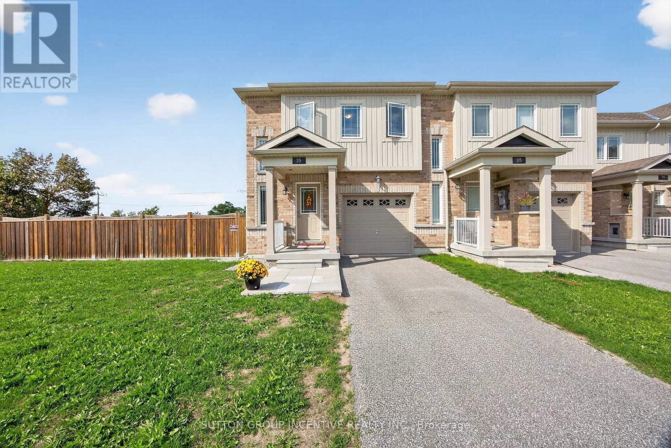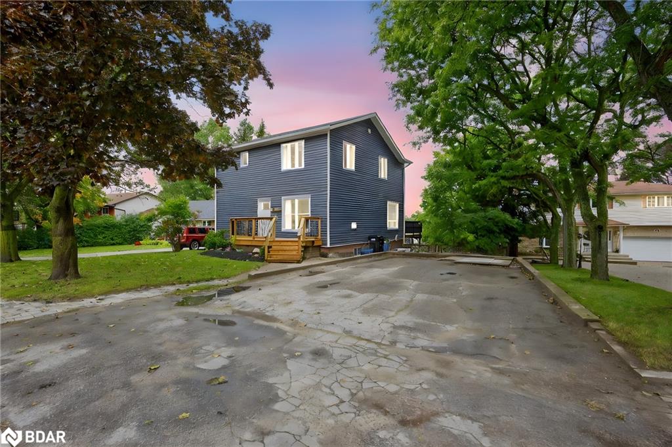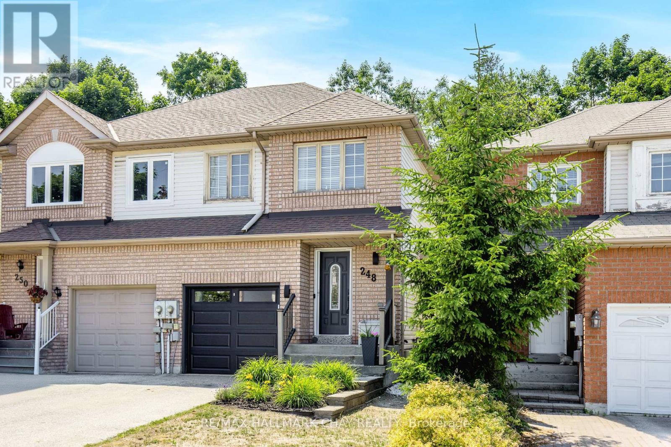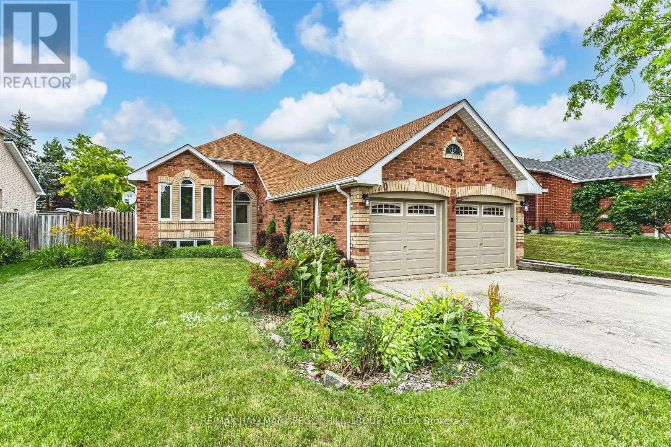
Highlights
Description
- Time on Houseful14 days
- Property typeSingle family
- StyleBungalow
- Neighbourhood
- Median school Score
- Mortgage payment
UPGRADED MECHANICALS & THE PERFECT MULTI-GENERATIONAL LIVING SET-UP! Nestled in Barrie's highly sought-after Innishore neighbourhood, this beautiful bungalow showcases significant mechanical upgrades, a fantastic layout, and incredible multi-generational living potential. Enjoy unbeatable convenience near the Barrie South GO Station, parks, shopping, scenic trails, and the beach. Recent significant improvements, including furnace (2023), A/C (2021), and windows and doors (2022), provide peace of mind for years to come. Inside, the freshly painted move-in-ready interior boasts a bright, airy, open-concept living and dining area with a soaring vaulted ceiling. The well-equipped kitchen features warm wood-toned cabinetry, while the sunlit breakfast area walks out to a deck in the fully fenced backyard, perfect for outdoor enjoyment. Three cozy bedrooms and a 4-piece bathroom complete the main level. The finished lower level provides outstanding flexibility with two additional bedrooms, a kitchen, a living room, and a full bathroom. A separate entrance to the lower level enhances the possibilities, and the double garage has a divider wall offering privacy between the garage bays, making this home ideal for multi-generational living. This exceptional #HomeToStay offers versatility and modern upgrades in a prime location, dont miss your chance to make it yours! (id:63267)
Home overview
- Cooling Central air conditioning
- Heat source Natural gas
- Heat type Forced air
- Sewer/ septic Sanitary sewer
- # total stories 1
- # parking spaces 4
- Has garage (y/n) Yes
- # full baths 2
- # total bathrooms 2.0
- # of above grade bedrooms 5
- Subdivision Bayshore
- Directions 2187260
- Lot size (acres) 0.0
- Listing # S12359020
- Property sub type Single family residence
- Status Active
- Kitchen 3.56m X 3.38m
Level: Basement - Living room 3.02m X 6.83m
Level: Basement - 4th bedroom 3.45m X 3.28m
Level: Basement - 5th bedroom 2.84m X 4.8m
Level: Basement - Dining room 4.17m X 3.53m
Level: Main - Kitchen 5.41m X 3.07m
Level: Main - Primary bedroom 4.04m X 3.71m
Level: Main - 3rd bedroom 3.84m X 2.41m
Level: Main - 2nd bedroom 2.72m X 2.74m
Level: Main - Eating area 2.9m X 2.11m
Level: Main - Living room 3.28m X 3.63m
Level: Main
- Listing source url Https://www.realtor.ca/real-estate/28765503/70-hurst-drive-barrie-bayshore-bayshore
- Listing type identifier Idx

$-2,067
/ Month

