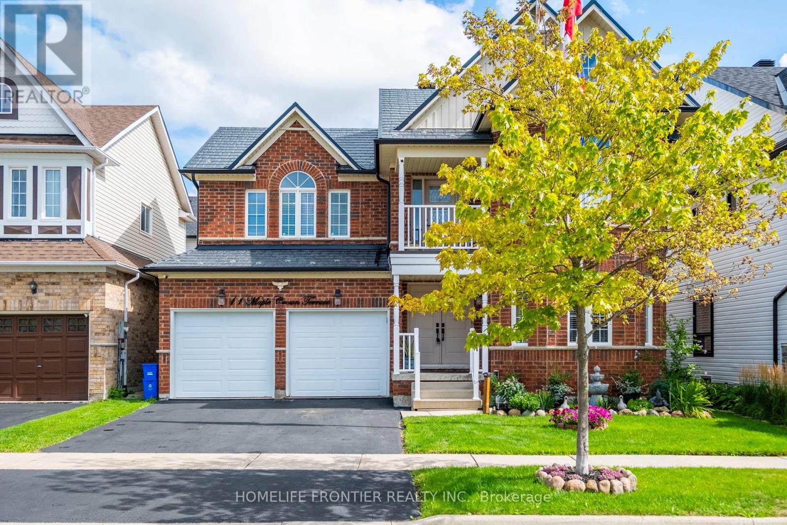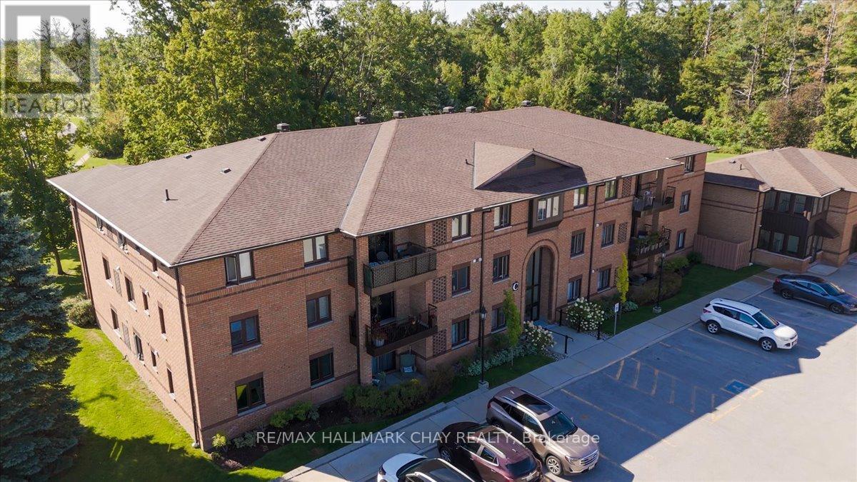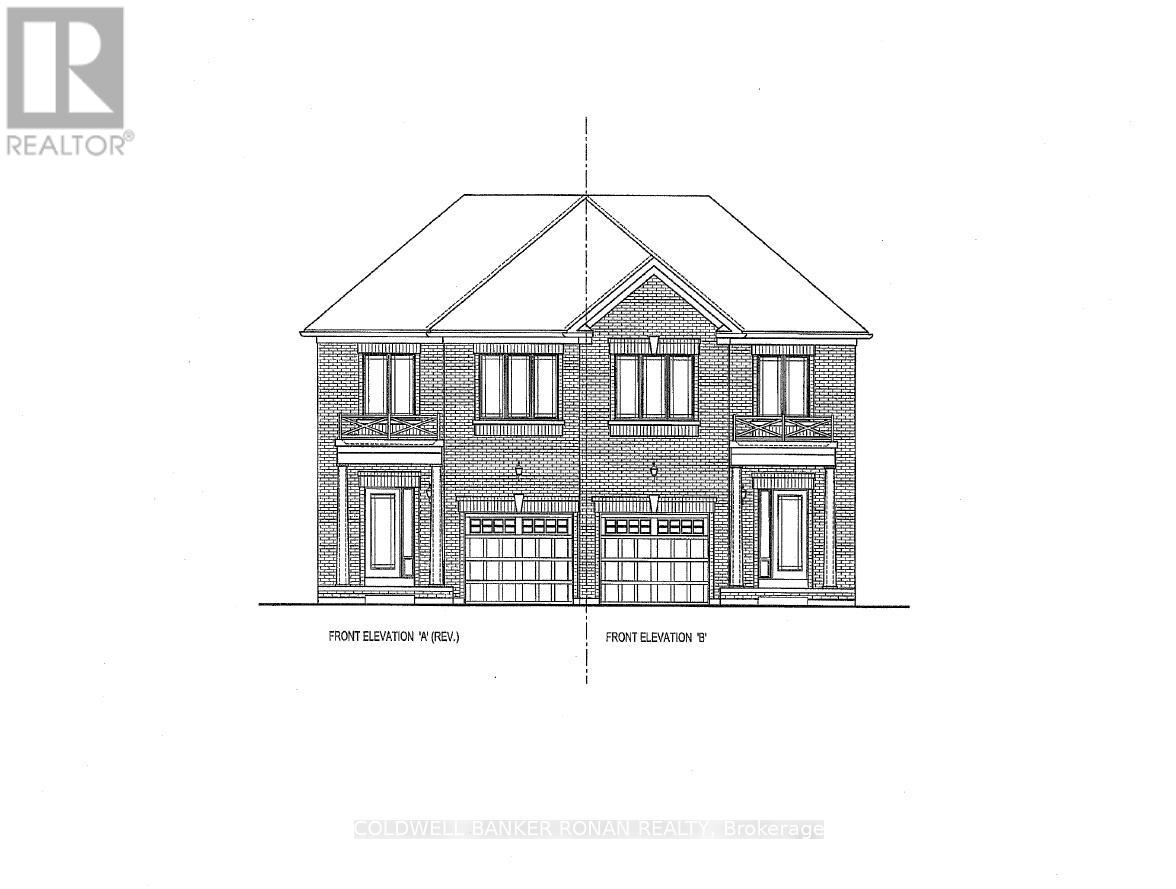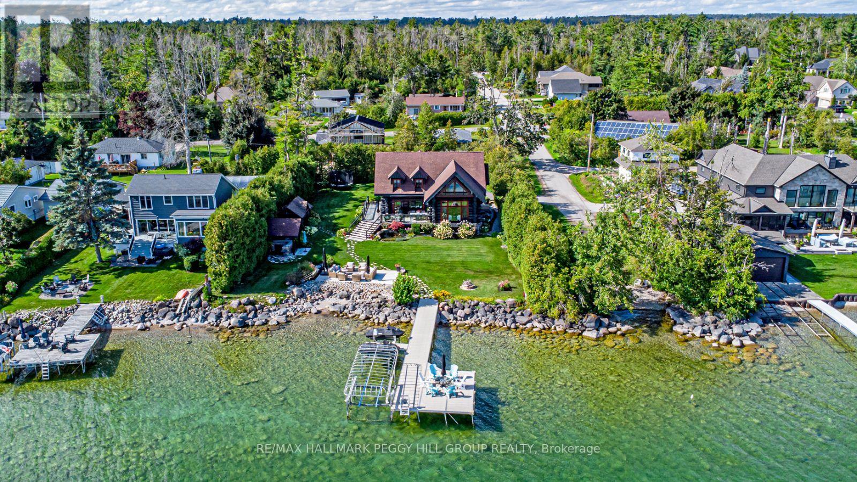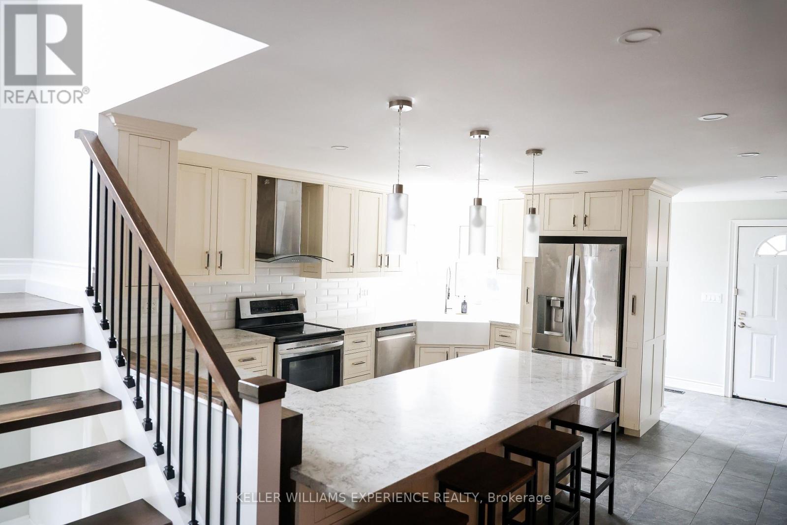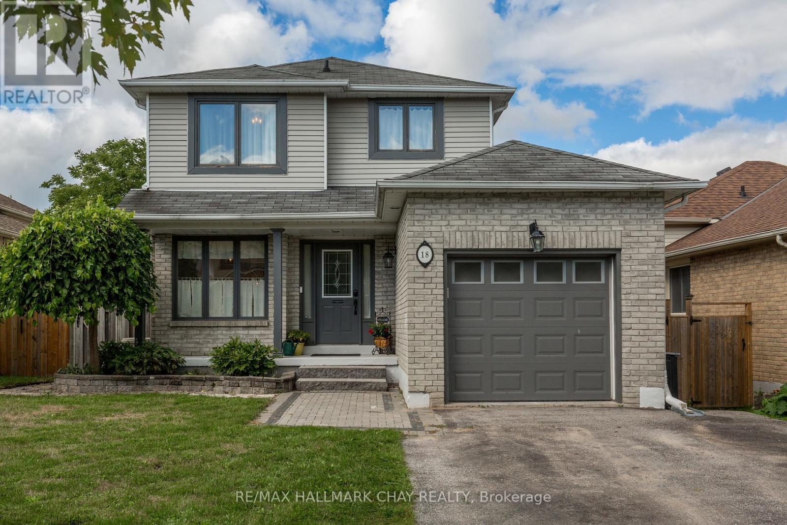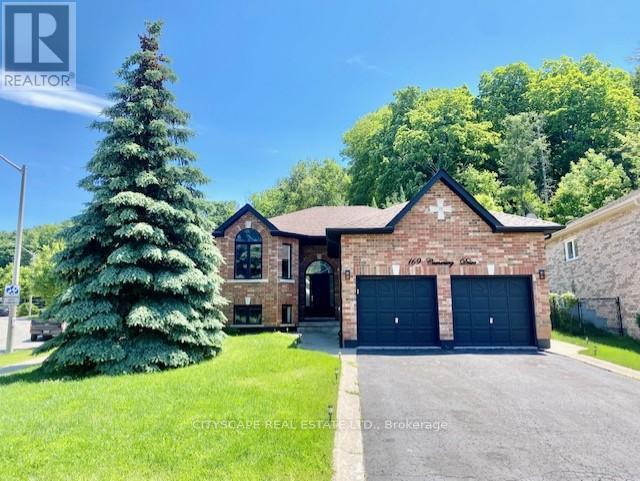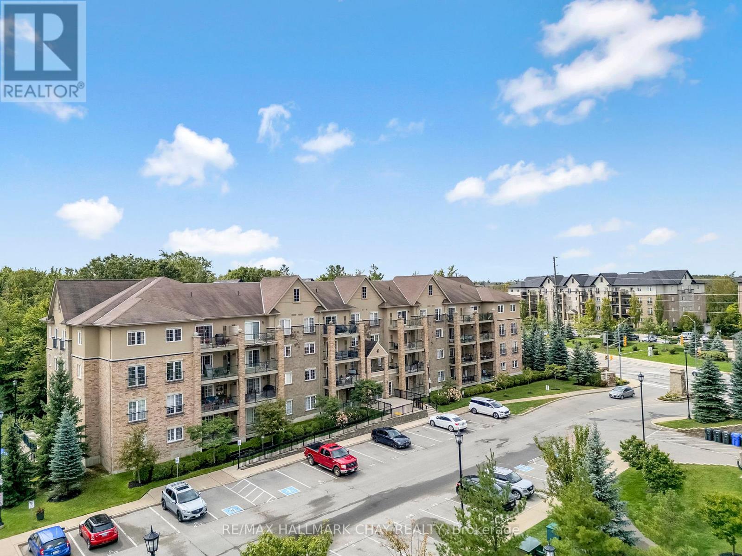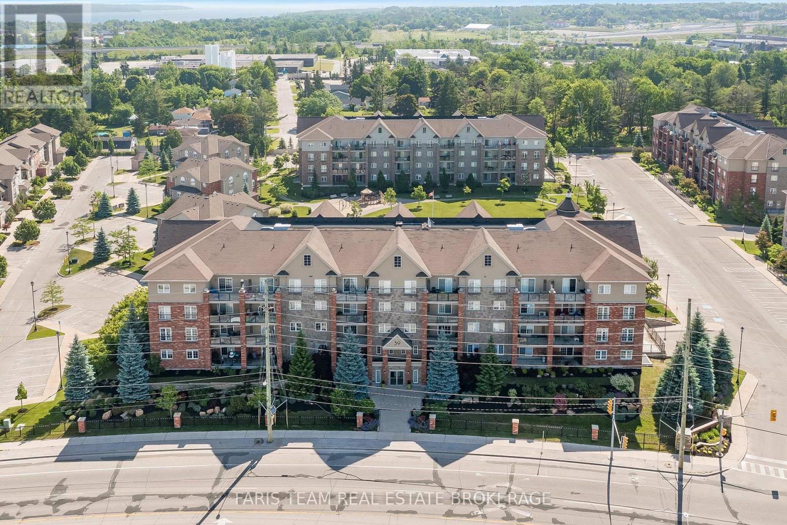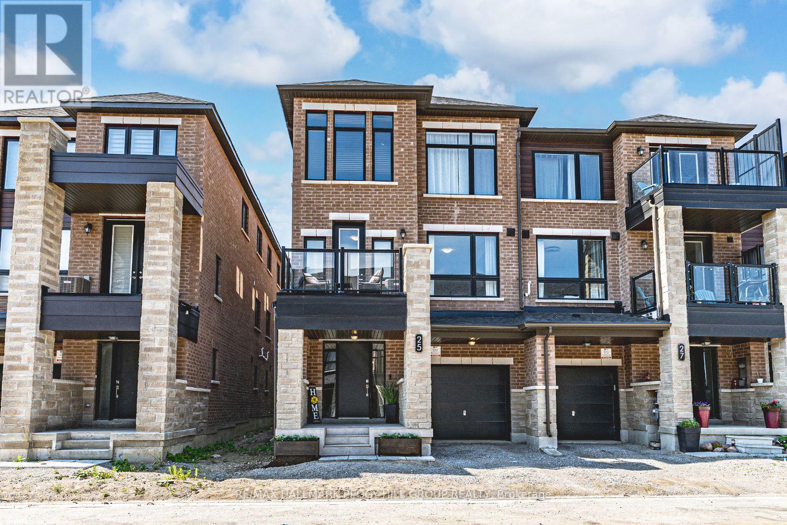- Houseful
- ON
- Barrie
- Grove East
- 72 Buchanan St
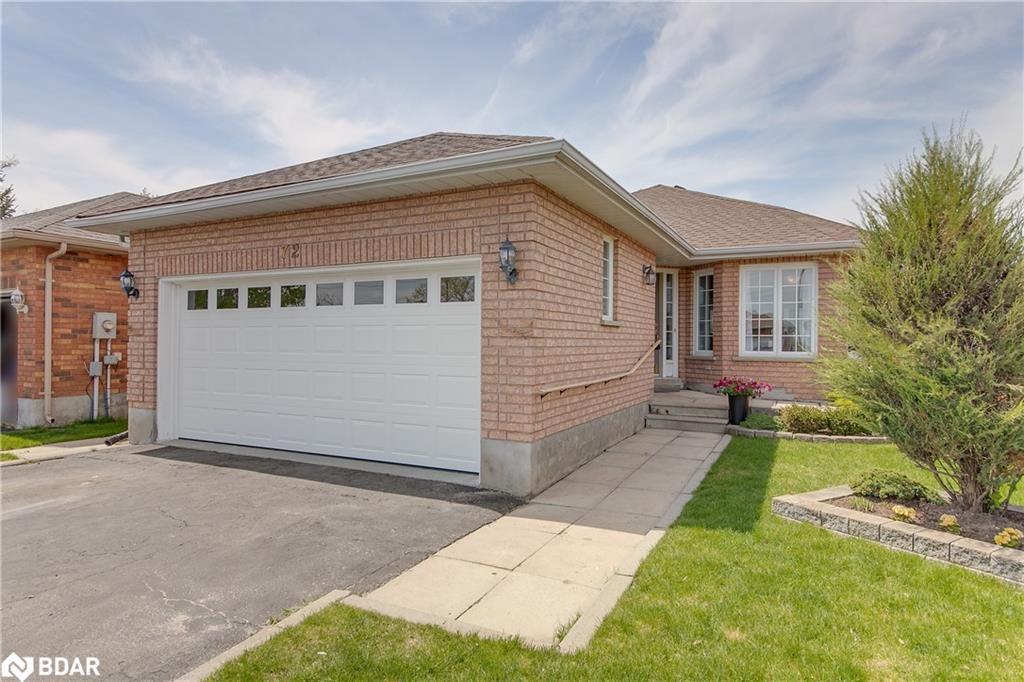
Highlights
Description
- Home value ($/Sqft)$385/Sqft
- Time on Houseful58 days
- Property typeResidential
- StyleBungalow
- Neighbourhood
- Median school Score
- Year built1999
- Garage spaces2
- Mortgage payment
Welcome to this incredible home in the heart of Barrie! This bright and inviting 2+1 bedroom, 2 full bathroom bungalow offers a thoughtfully designed layout perfect for comfortable family living and entertaining. Large windows surround the open-concept living and dining room, filling the space with natural light. Beautiful wood flooring flows throughout the main floor, which has been freshly painted. The bright, eat-in kitchen features garden doors leading to a patio and a fully fenced, spacious backyard—ideal for entertaining and perfect for children and pets. With manicured lawns and beautiful gardens that add charm and color throughout the seasons. The main floor features two well-appointed bedrooms,both with hardwood flooring. The large primary bedroom offers a generous walk-in closet, while the second bedroom is comfortably sized with a large closet for ample storage. Completing this level is a spacious 5-piece bathroom, featuring a separate walk-in shower for added convenience.The fully finished basement expands your living space with a large recreation room featuring a cozy gas fireplace—perfect for movie nights. Additional large bedroom is ideal for guests, accompanied by a second full 4-piece bathroom. Ample storage is available in the large closets, and the finished utility room, previously used as a paint studio, offers bonus space for crafts, a home gym, or other creative uses. A double-cargarage adds convenience, while the home's location is unbeatable—close to the Barrie waterfront, beaches, parks, shopping, highway access,hospital, schools, and college. Don’t miss the opportunity to make this stunning property your own. Schedule a private showing today!
Home overview
- Cooling Central air
- Heat type Fireplace-gas, forced air, natural gas
- Pets allowed (y/n) No
- Sewer/ septic Sewer (municipal)
- Utilities Cable available, cell service, electricity connected, fibre optics, garbage/sanitary collection, high speed internet avail, natural gas connected, recycling pickup, street lights, phone available, underground utilities
- Construction materials Brick
- Foundation Poured concrete
- Roof Asphalt shing
- Exterior features Landscaped, year round living
- Fencing Full
- # garage spaces 2
- # parking spaces 6
- Has garage (y/n) Yes
- Parking desc Attached garage, garage door opener, asphalt
- # full baths 2
- # total bathrooms 2.0
- # of above grade bedrooms 3
- # of below grade bedrooms 1
- # of rooms 12
- Appliances Water softener, built-in microwave, dishwasher, dryer, refrigerator, stove, washer
- Has fireplace (y/n) Yes
- Laundry information Electric dryer hookup, in basement, laundry room, lower level, sink, washer hookup
- Interior features Auto garage door remote(s), built-in appliances, floor drains
- County Simcoe county
- Area Barrie
- Water source Municipal, municipal-metered
- Zoning description R3,rm1
- Elementary school Johnson street public school / st. monica's catholic school
- High school Eastview secondary school/ st. joseph's catholic high school
- Lot desc Urban, rectangular, ample parking, beach, dog park, city lot, highway access, hospital, landscaped, library, major highway, park, place of worship, playground nearby, rec./community centre, school bus route, schools, shopping nearby, trails
- Lot dimensions 42.65 x 116
- Approx lot size (range) 0 - 0.5
- Basement information Full, finished, sump pump
- Building size 1819
- Mls® # 40749616
- Property sub type Single family residence
- Status Active
- Virtual tour
- Tax year 2024
- Laundry unfinished laundry area
Level: Basement - Recreational room Very large finished Rec Room. Great space to have a home office, gym, movie room etc. Plenty of space to gather with friends/family by the cozy stand alone gas fireplace
Level: Basement - Bathroom Large 4 piece bathroom
Level: Basement - Utility Finished Utility room area, can be used for workshop, storage, paint studio
Level: Basement - Bedroom Large 3rd bedroom or work/office or bonus room.
Level: Basement - Living room Large, bright living room with full wall of windows allowing for lots of natural light . Carpet free and open to dining
Level: Main - Foyer Bright entryway with large closet and ceramic tile floor. Opens to living
Level: Main - Eat in kitchen Large eat-in Kitchen with Garden doors with a walkout to a large patio
Level: Main - Dining room Open concept with large windows allowing natural light. Connects to living room, wonderful for family and guests.
Level: Main - Primary bedroom Large primary bedroom with walk-in closet. Large window offers loads of natural light.
Level: Main - Bedroom Good size 2nd bedroom. Large window offering natural light.
Level: Main - Bathroom 5 piece bathroom with stand alone corner shower
Level: Main
- Listing type identifier Idx

$-1,866
/ Month

