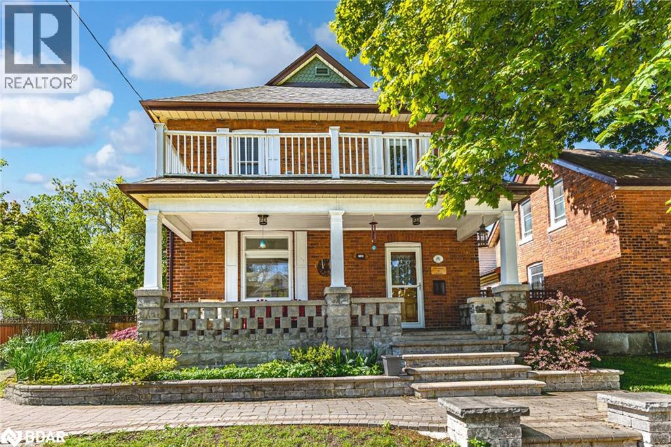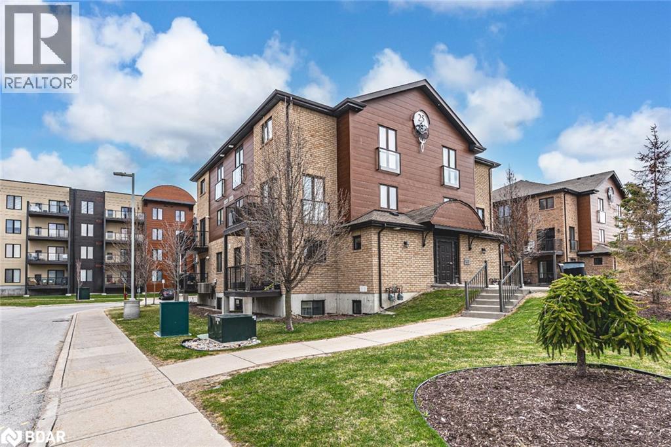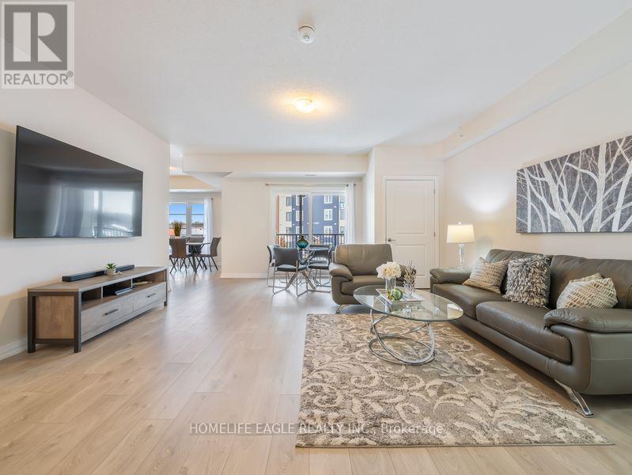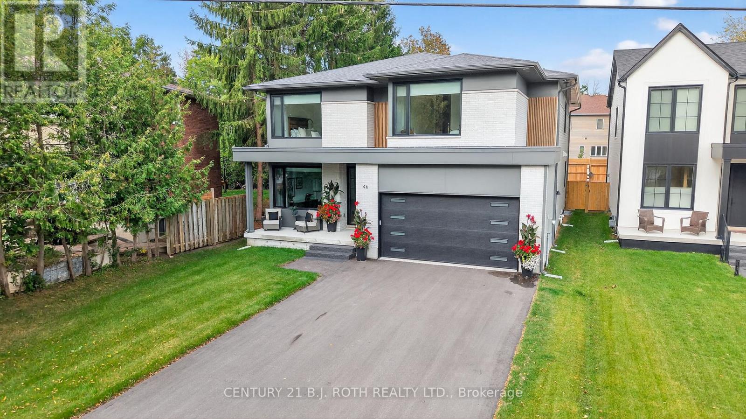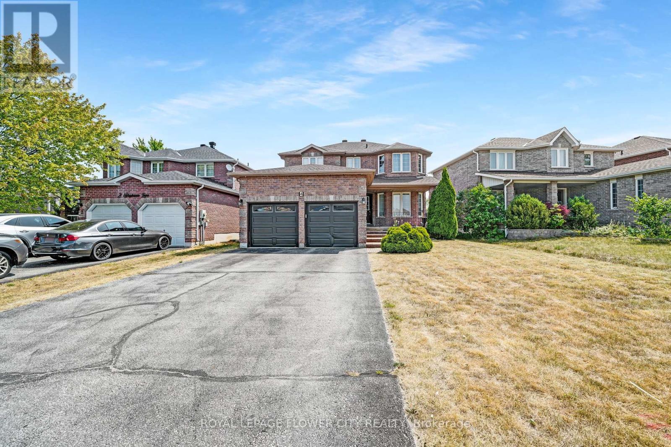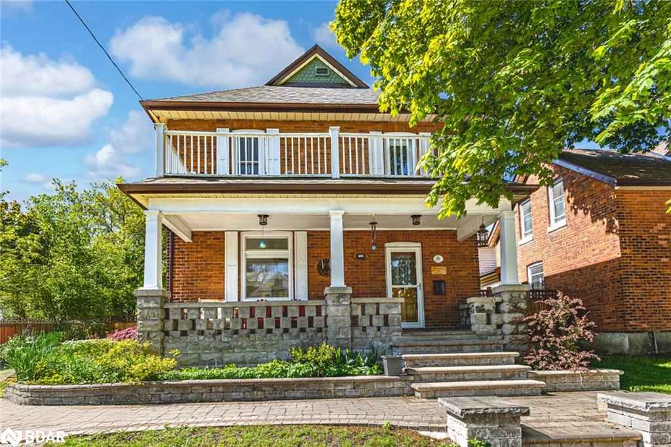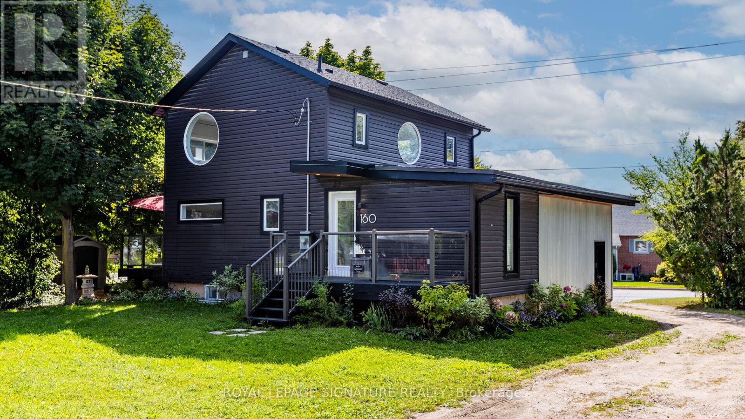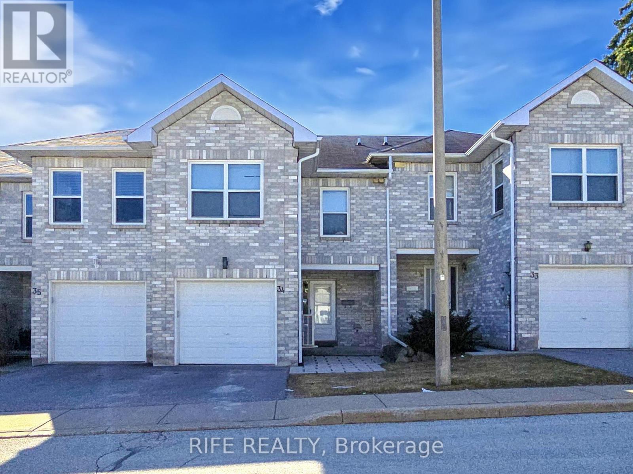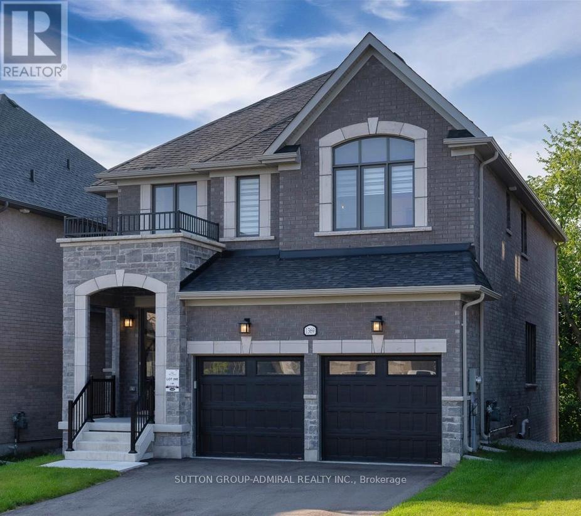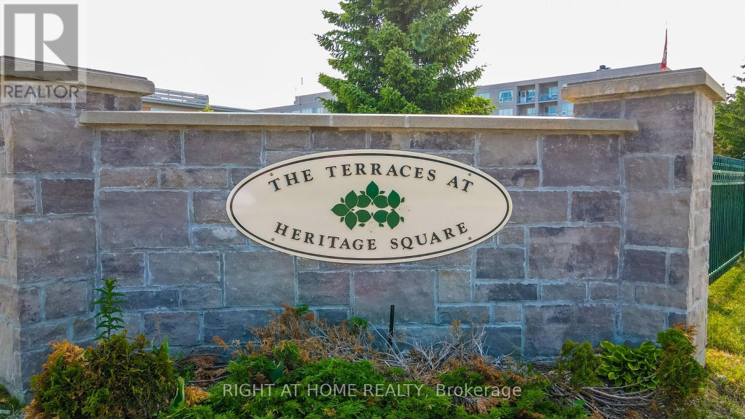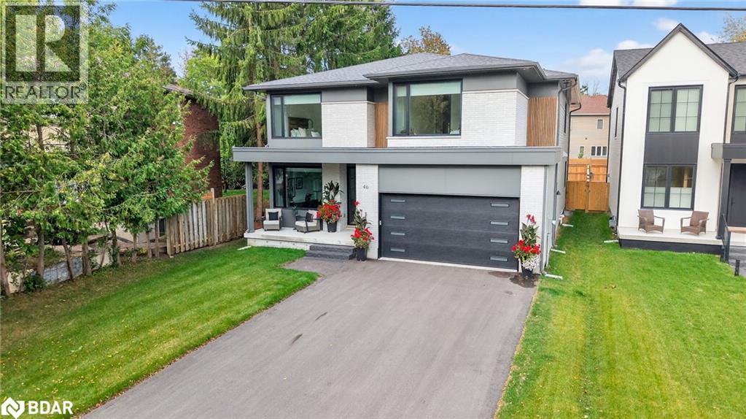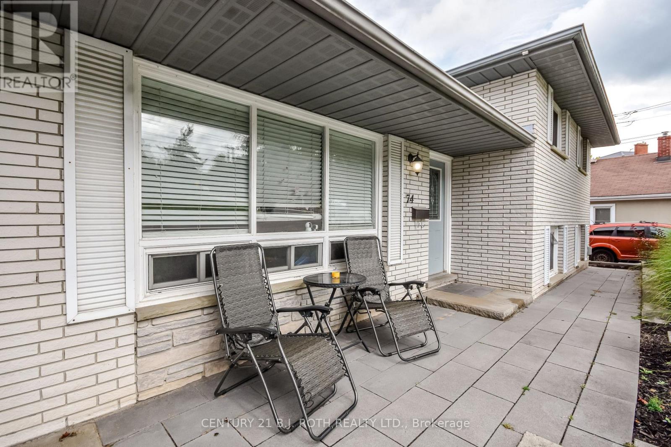
Highlights
Description
- Time on Housefulnew 26 hours
- Property typeSingle family
- Neighbourhood
- Median school Score
- Mortgage payment
Welcome to this well-maintained 4-level side split located in a desirable neighborhood close to schools, shopping, recreation facilities, and just minutes from the water. This bright and versatile home features 4 bedrooms, 2 full bathrooms, and multiple living areas designed with family living in mind. The main two levels provide comfortable everyday living with spacious principal rooms and plenty of natural light. The lower levels include a second kitchen and a convenient walkout to the backyard. With the flexible layout, this space is ideal for extended family or in-law living allowing part of the family to enjoy the upper floors while the other part has privacy and comfort on the lower levels. Step outside to a fully fenced yard that feels like your own private retreat. Enjoy tending to the vibrant vegetable garden, hosting summer barbecues, or simply relaxing in the peace and quiet of the backyard. Blending comfort, convenience, and lifestyle, this property is perfectly suited for growing families or multi-generational living in a location you'll love to call home. (id:63267)
Home overview
- Cooling Central air conditioning
- Heat source Natural gas
- Heat type Forced air
- Sewer/ septic Sanitary sewer
- Fencing Fenced yard
- # parking spaces 3
- # full baths 2
- # total bathrooms 2.0
- # of above grade bedrooms 4
- Community features Community centre
- Subdivision Allandale
- View City view
- Lot size (acres) 0.0
- Listing # S12388027
- Property sub type Single family residence
- Status Active
- 4th bedroom 5.12m X 3.53m
Level: Basement - Other 2.95m X 2.8m
Level: Basement - Kitchen 2.78m X 2.78m
Level: Lower - Recreational room / games room 5.93m X 3.83m
Level: Lower - Laundry 2.5m X 1.5m
Level: Lower - Kitchen 6.4m X 3.66m
Level: Main - Kitchen 6.04m X 3.91m
Level: Main - 3rd bedroom 2.95m X 2.91m
Level: Upper - Bedroom 4.11m X 3.08m
Level: Upper - 2nd bedroom 3.36m X 3.08m
Level: Upper
- Listing source url Https://www.realtor.ca/real-estate/28828997/74-baldwin-lane-barrie-allandale-allandale
- Listing type identifier Idx

$-1,680
/ Month

