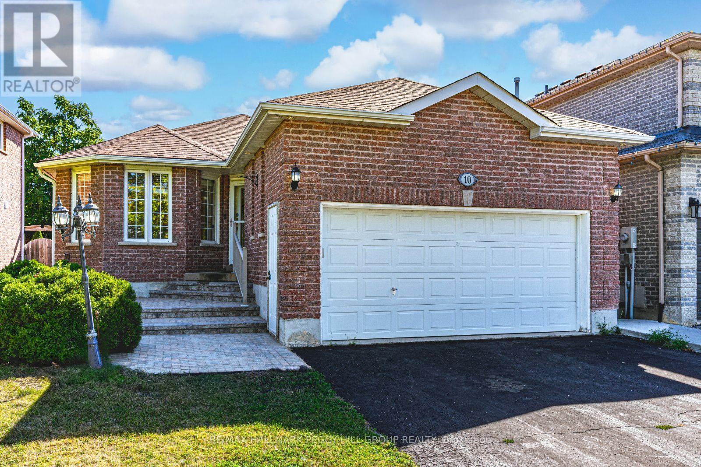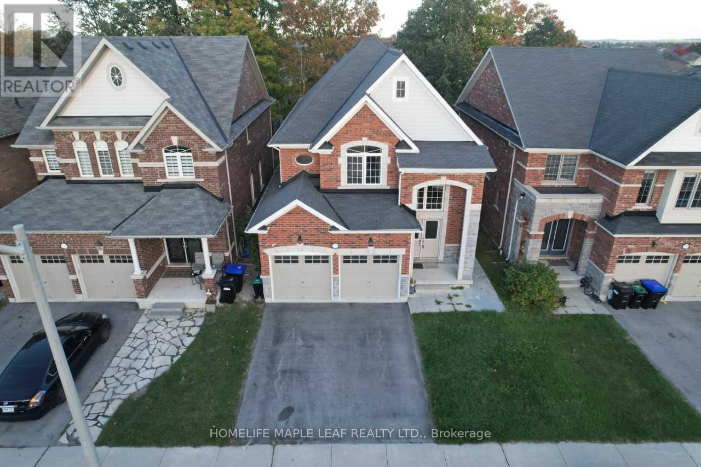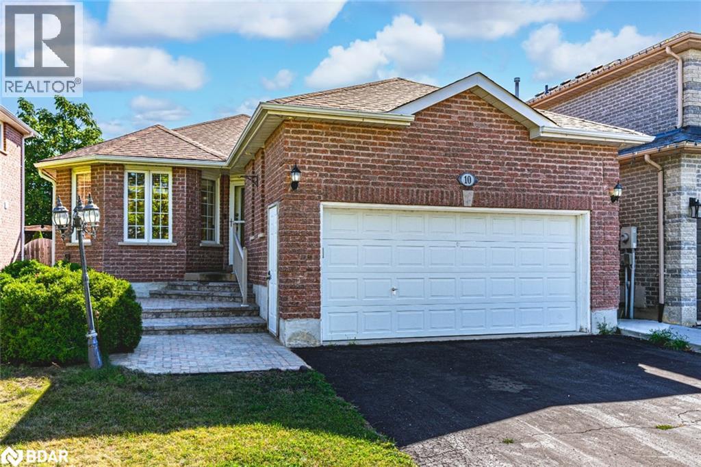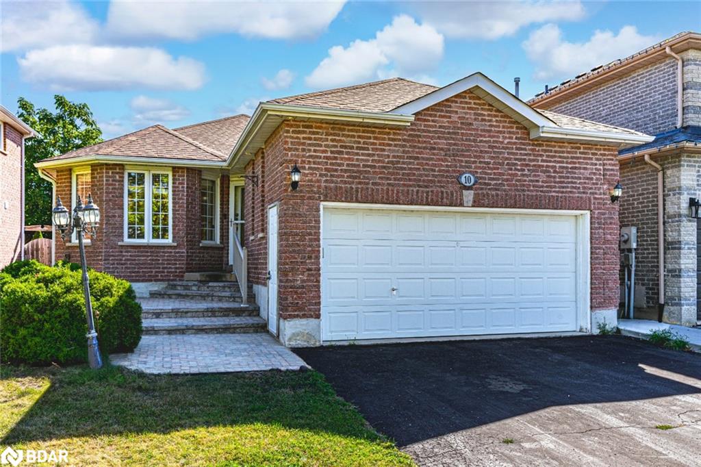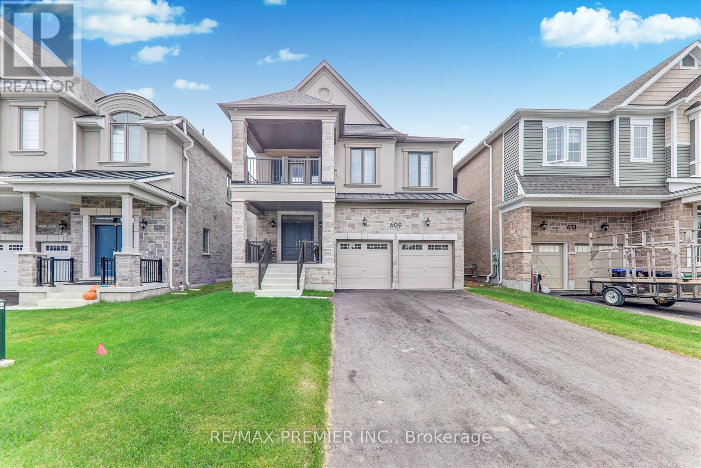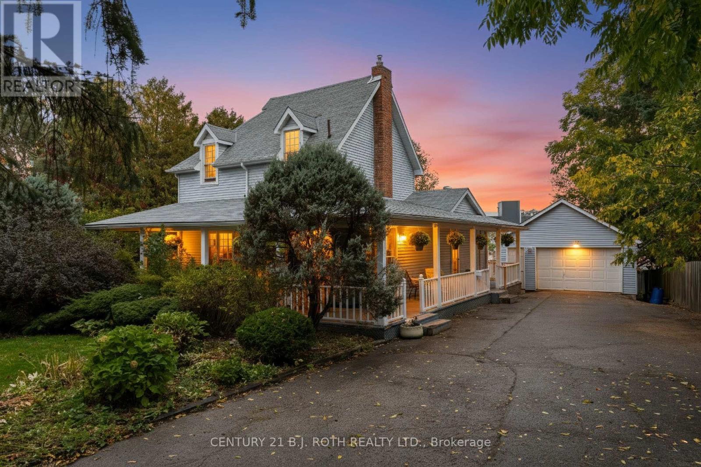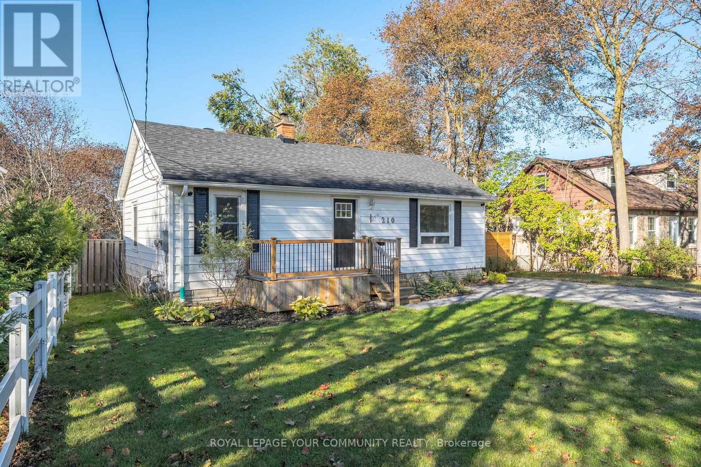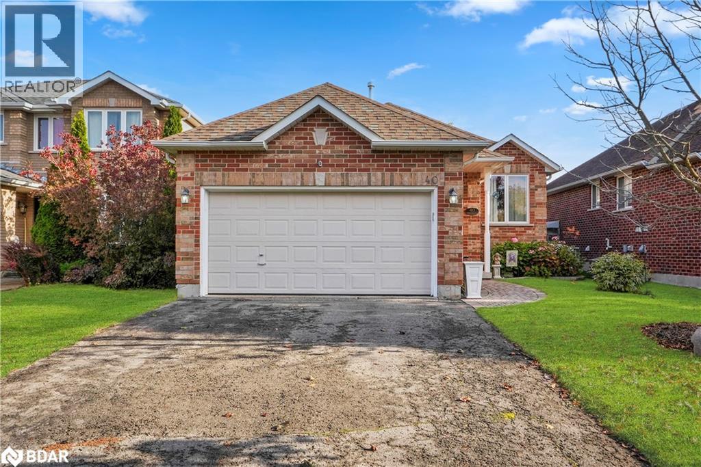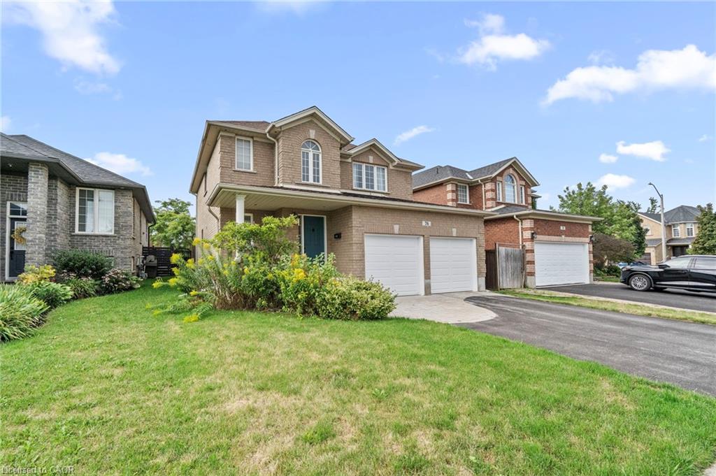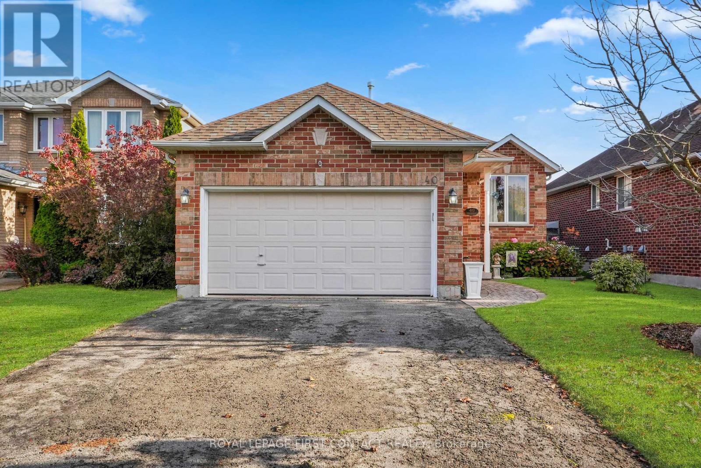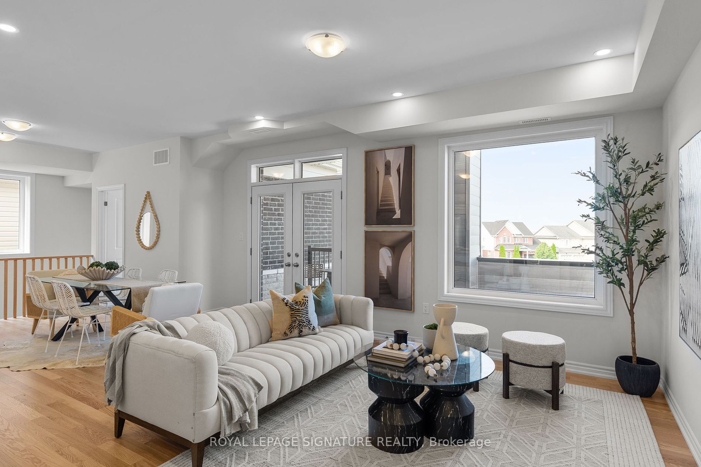
78 Nottingham Road
For Sale
494 Days
$1,100,000
5 beds
4 baths
2,500 - 3,000 Sqft
78 Nottingham Road
For Sale
494 Days
$1,100,000
5 beds
4 baths
2,500 - 3,000 Sqft
Highlights
This home is
57%
Time on Houseful
494 Days
School rated
5.9/10
Barrie
2.77%
Description
- Home value ($/Sqft)$400/Sqft
- Time on Houseful494 days
- Property typeDetached
- Style2-storey
- Neighbourhood
- CommunityRural Barrie Southeast
- Median school Score
- Lot size3,496 Sqft
- Garage spaces2
- Mortgage payment
Heavily Upgraded Legal Duplex! 2,543 Sq.Ft Above Grade. Never Lived in, This Property Offers a Unique Opportunity for a Variety of Buyers Incl: Investors (Could be opportunity for 3rd BsmntUnit), Multi Generational Family, Fam or Friends Buying Together or Those that want an income suite.Both Units Control their Own Thermostat, Features many Ideal Upgrades which include 9ft Ceilings on2nd Floor, Pot Lights Throughout, Tech and Security Upgrades,2 Sets of New Appliances, Granite Counters and Laundry Cupboards, New Cedar Backyard Fence. Rough-in Bathroom Drain in Basement,Closed in Utility Room. 5 Mins to Barrie Go, 10 mins to Downtown Barrie and Gorgeous Waterfront,Barrie has everything to Live, work and Play. 1hr to Toronto and Pearson.
ROYAL LEPAGE SIGNATURE REALTY
MLS®#S8437624 updated 1 year ago.
Houseful checked MLS® for data 1 year ago.
Home overview
Amenities / Utilities
- Cooling Central air
- Heat source Gas
- Heat type Forced air
- Sewer/ septic Sewers
Exterior
- Construction materials Brick
- # garage spaces 2
- # parking spaces 2
- Drive Private
- Garage features Built-in
- Has basement (y/n) Yes
Interior
- # full baths 4
- # total bathrooms 4.0
- # of above grade bedrooms 5
- Family room available No
Location
- Community Rural barrie southeast
- Community features Public transit,school
- Area Simcoe
- Water source Municipal
- Zoning description R5
Lot/ Land Details
- Exposure E
- Lot size units Feet
Overview
- Approx square feet (range) 2500.0.minimum - 2500.0.maximum
- Basement information Full, unfinished
- Mls® # S8437624
- Property sub type Duplex
- Status Active
- Virtual tour
- Tax year 2023
Rooms Information
metric
- Dining room Hardwood Floor: 5.1m X 3.96m
Level: 2nd - Other 9.3m X 7.77m
Level: Basement - Living room Hardwood Floor: 4.2m X 3.96m
Level: 2nd - Hardwood Floor: 5.33m X 3.73m
Level: 2nd - 2nd bedroom Hardwood Floor: 3.12m X 2.67m
Level: Main - Type 3 washroom Numpcs 4
Level: 2nd - Hardwood Floor: 4.27m X 2.97m
Level: Main - Kitchen Ceramic Floor
Level: 2nd
SOA_HOUSEKEEPING_ATTRS
- Listing type identifier Idx

Lock your rate with RBC pre-approval
Mortgage rate is for illustrative purposes only. Please check RBC.com/mortgages for the current mortgage rates
$-2,933
/ Month25 Years fixed, 20% down payment, % interest
$
$
$
%
$
%

Schedule a viewing
No obligation or purchase necessary, cancel at any time

