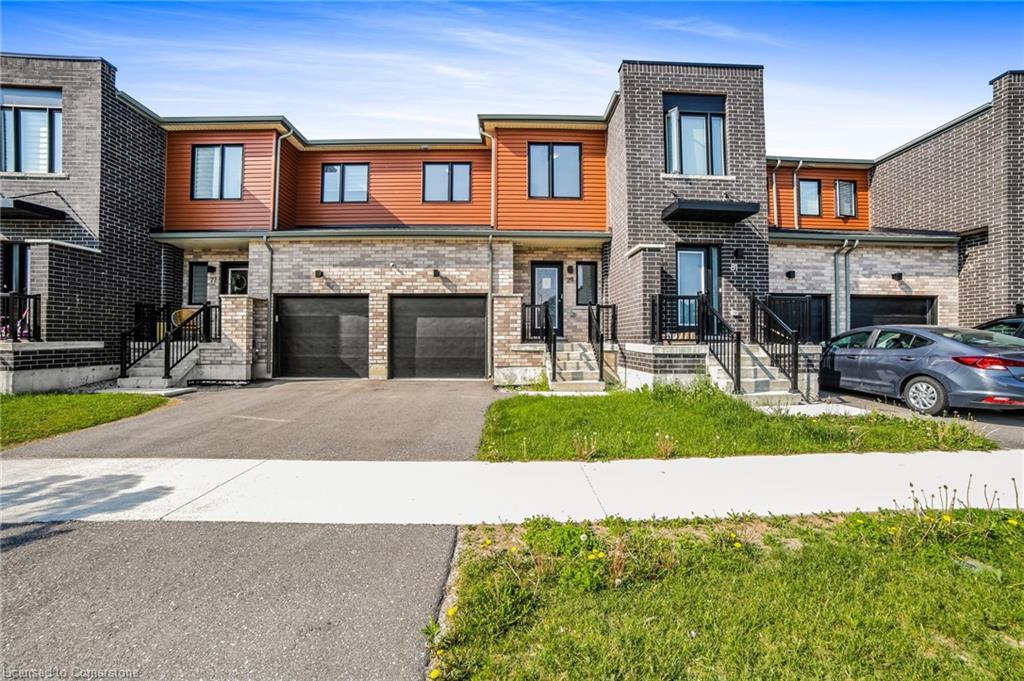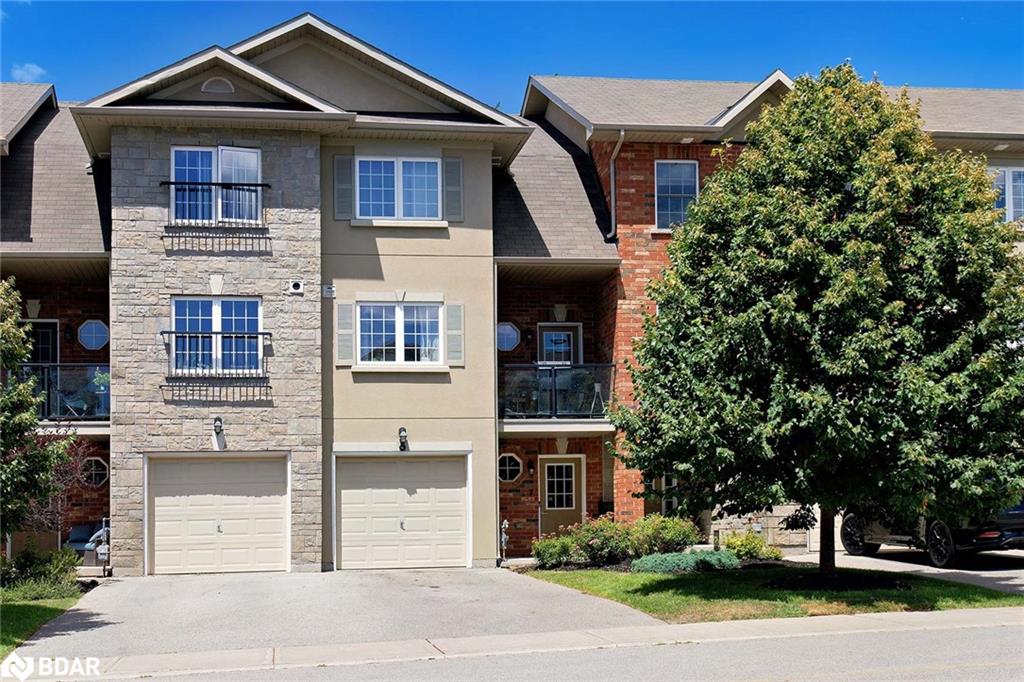- Houseful
- ON
- Barrie
- Painswick South
- 79 Gateland Dr

79 Gateland Dr
79 Gateland Dr
Highlights
Description
- Home value ($/Sqft)$364/Sqft
- Time on Houseful124 days
- Property typeResidential
- StyleTwo story
- Neighbourhood
- Median school Score
- Garage spaces1
- Mortgage payment
Contemporary Newly-built Freehold townhouse located in sought-after Southeast Barrie offering over 1500sqft of total living space featuring 3+1beds, 4 baths in a modern open-concept layout w/ full finished bsmt! Situated right across the community park ideal for little ones; steps to top rated schools, parks, public transit, Barrie South Go, Lake Simcoe Waterfront, Golf, Hwy 400, & much more! Enjoy everything Barrie has to offer! Covered porch entry leads into bright foyer w/ 2-pc powder room. Step down the hall past convenient access to the garage - unloading groceries & kids is a breeze. Eat-in kitchen upgraded w/ tall modern cabinets, granite counters, & SS appliances. Spacious living room w/o to rear patio. *9ft ceilings on main level* Venture upstairs to find 3 well-sized beds, 2-4pc baths, & desirable laundry. Primary bedroom retreat w/ walk-in closet & 4-pc ensuite. *No carpet on main or upper level* All bathrooms w/ upgraded vanities. Fully finished versatile bsmt offers open rec space w/ 4-pc bath - can be used as guest accommodation, family room, home office, or nursery! Priced to sell! Book your private showing now!
Home overview
- Cooling Central air
- Heat type Forced air, natural gas
- Pets allowed (y/n) No
- Sewer/ septic Sewer (municipal)
- Construction materials Brick veneer, vinyl siding
- Foundation Poured concrete
- Roof Asphalt shing
- Exterior features Controlled entry, landscaped, privacy, recreational area
- # garage spaces 1
- # parking spaces 2
- Has garage (y/n) Yes
- Parking desc Attached garage, asphalt
- # full baths 3
- # half baths 1
- # total bathrooms 4.0
- # of above grade bedrooms 3
- # of rooms 13
- Appliances Water heater
- Has fireplace (y/n) Yes
- Laundry information Laundry closet, upper level
- Interior features In-law capability, upgraded insulation, ventilation system
- County Simcoe county
- Area Barrie
- View Clear, garden, panoramic, park/greenbelt
- Water source Municipal-metered
- Zoning description Mu2 (sp-543)
- Lot desc Urban, cul-de-sac, landscaped, major highway, park, playground nearby, public parking, public transit, rec./community centre, schools
- Lot dimensions 19.69 x 86.94
- Approx lot size (range) 0 - 0.5
- Basement information Full, finished
- Building size 1650
- Mls® # 40743037
- Property sub type Townhouse
- Status Active
- Tax year 2024
- Laundry Second
Level: 2nd - Bathroom Second
Level: 2nd - Second
Level: 2nd - Bedroom Second
Level: 2nd - Bedroom Second
Level: 2nd - Primary bedroom Second
Level: 2nd - Bathroom Basement
Level: Basement - Recreational room Basement
Level: Basement - Utility Basement
Level: Basement - Bathroom Main
Level: Main - Living room / dining room Main
Level: Main - Foyer Main
Level: Main - Eat in kitchen Main
Level: Main
- Listing type identifier Idx

$-1,600
/ Month


