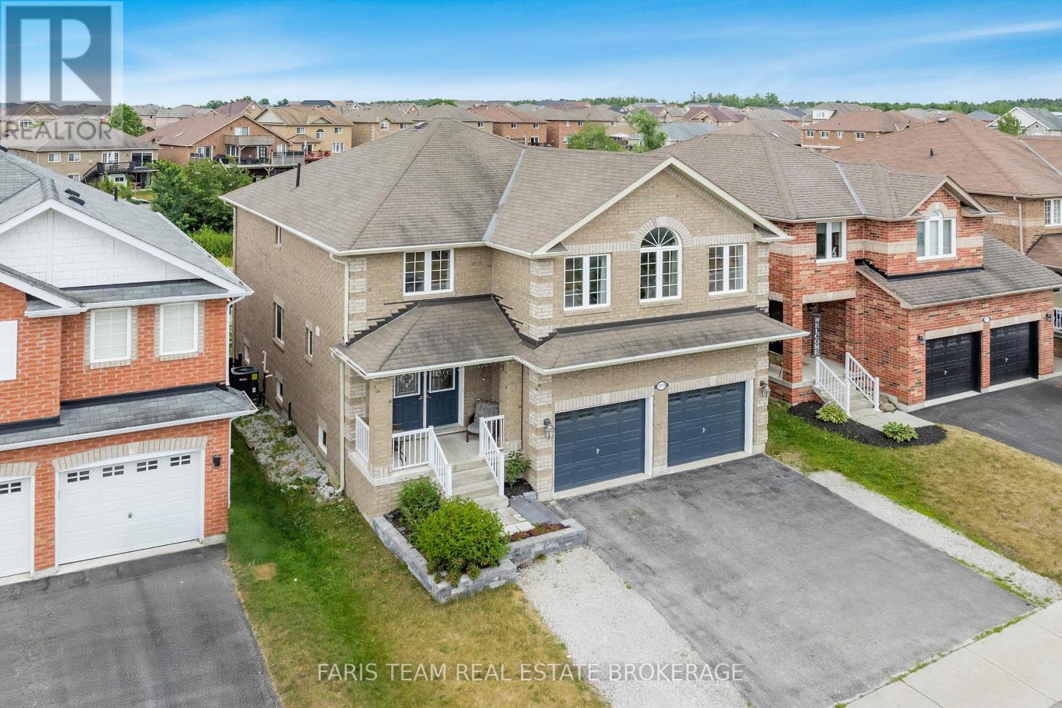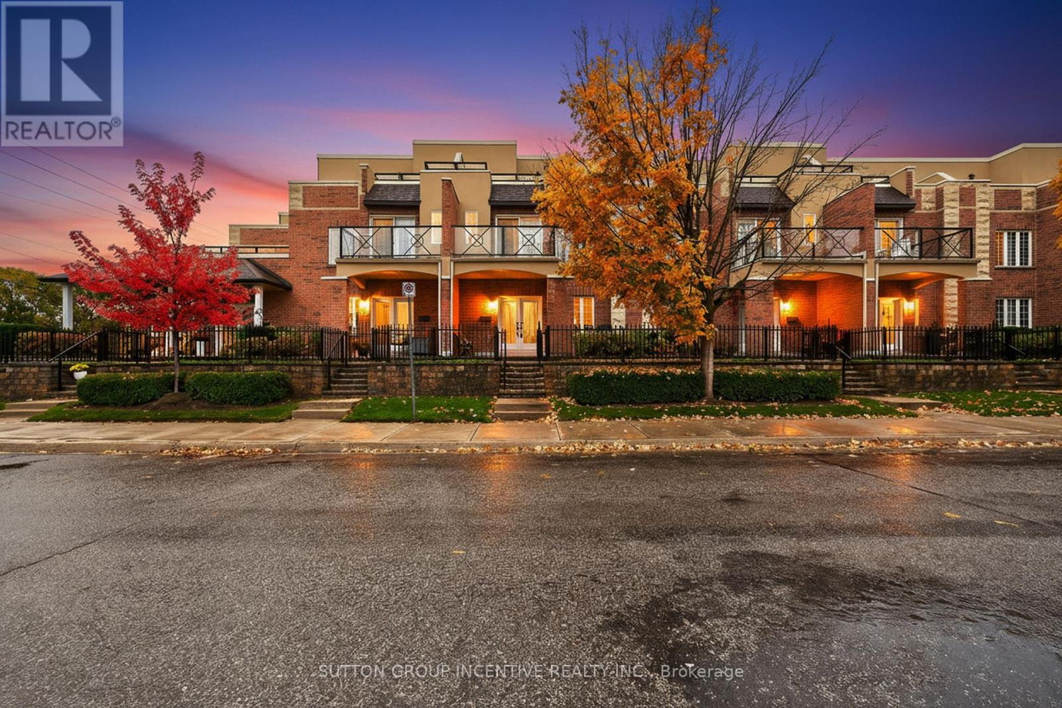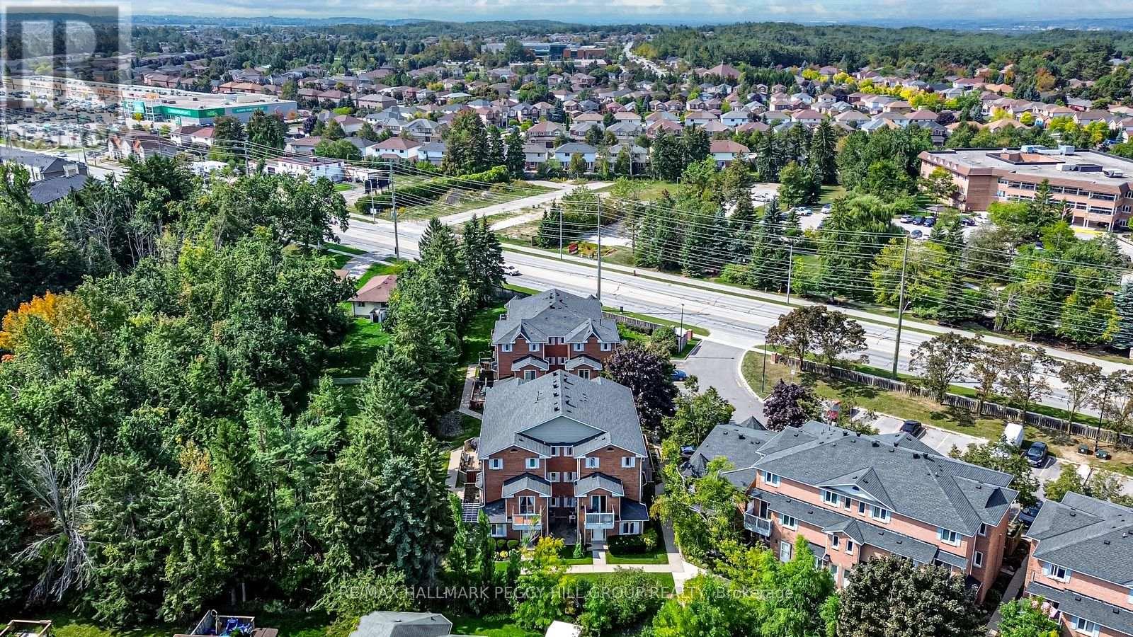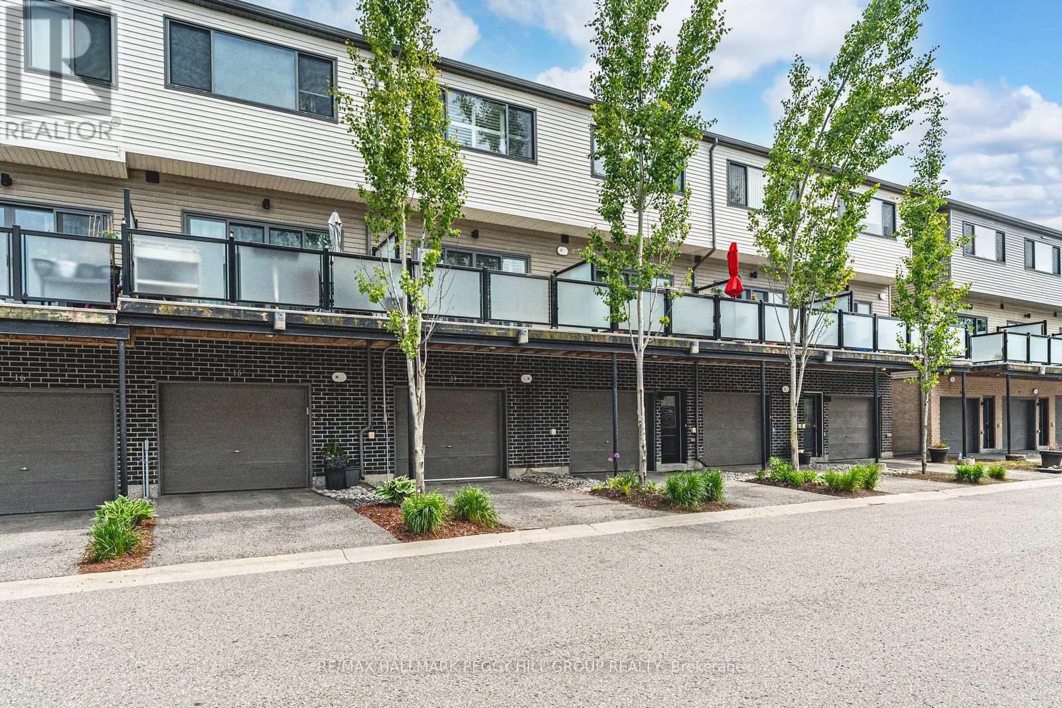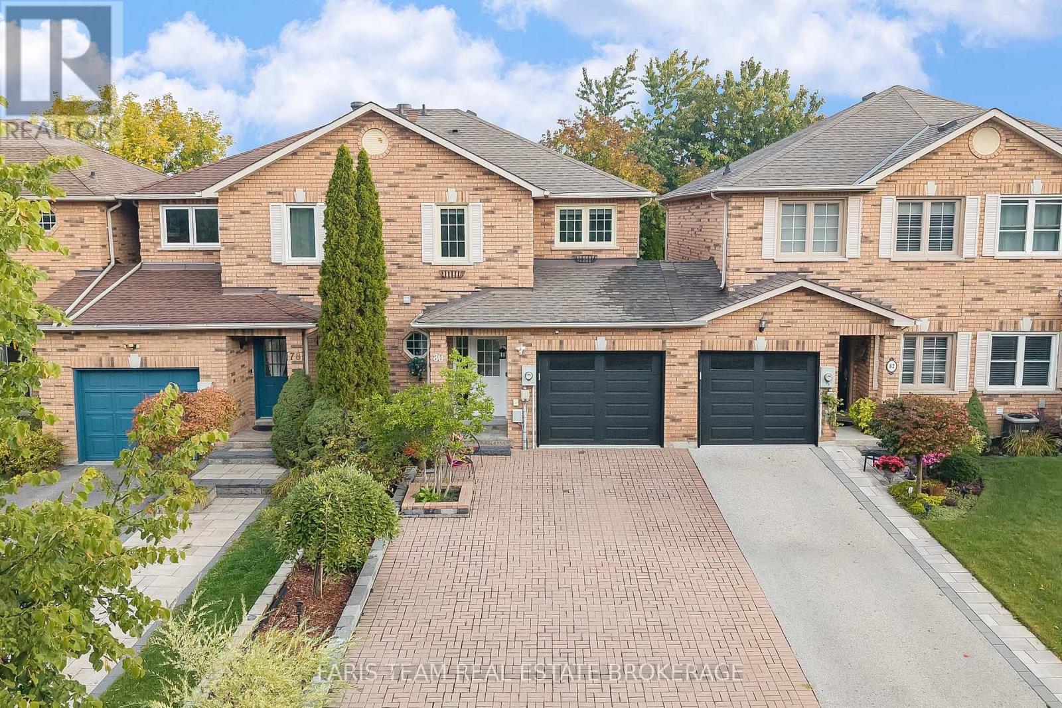
Highlights
Description
- Time on Houseful25 days
- Property typeSingle family
- Neighbourhood
- Median school Score
- Mortgage payment
Top 5 Reasons You Will Love This Home: 1) Thoughtfully updated with a new furnace (2024), beautifully renovated ensuite (2023), custom staircase and railing (2022), modern appliances (2023), and an insulated garage door (2022) 2) Low-maintenance backyard, fully interlocked with lovely garden accents, a gazebo for relaxing, and convenient garage access for moving furniture, garden tools, or seasonal items, plus a gas hookup for your barbeque 3) Prime location with no front neighbours, just trees, set on a quiet crescent and only minutes from Lake Simcoe beaches, Highway 400, Barrie South GO station, Allandale Waterfront GO station, schools, transit, and more 4) Unfinished lower level providing ample storage with the potential to finish to your needs, complete with a rough-in for an additional bathroom 5) Spacious main level layout featuring an open-concept living and dining area, a well-sized kitchen, and a handy 2-piece bathroom, with parking for up to five vehicles, including the garage. 1,284 above grade sq.ft. Plus an unfinished basement. (id:63267)
Home overview
- Cooling Central air conditioning, air exchanger
- Heat source Natural gas
- Heat type Forced air
- Sewer/ septic Sanitary sewer
- # total stories 2
- Fencing Fully fenced
- # parking spaces 4
- Has garage (y/n) Yes
- # full baths 2
- # half baths 1
- # total bathrooms 3.0
- # of above grade bedrooms 3
- Flooring Vinyl, laminate
- Has fireplace (y/n) Yes
- Subdivision Bayshore
- Directions 2045884
- Lot size (acres) 0.0
- Listing # S12426509
- Property sub type Single family residence
- Status Active
- Bedroom 4.64m X 2.41m
Level: 2nd - Primary bedroom 4.86m X 3.25m
Level: 2nd - Bedroom 3.73m X 2.46m
Level: 2nd - Other 3.4m X 3.05m
Level: Main - Kitchen 3.01m X 2.58m
Level: Main - Living room 5.75m X 3.13m
Level: Main
- Listing source url Https://www.realtor.ca/real-estate/28912899/80-bruce-crescent-barrie-bayshore-bayshore
- Listing type identifier Idx

$-1,733
/ Month








