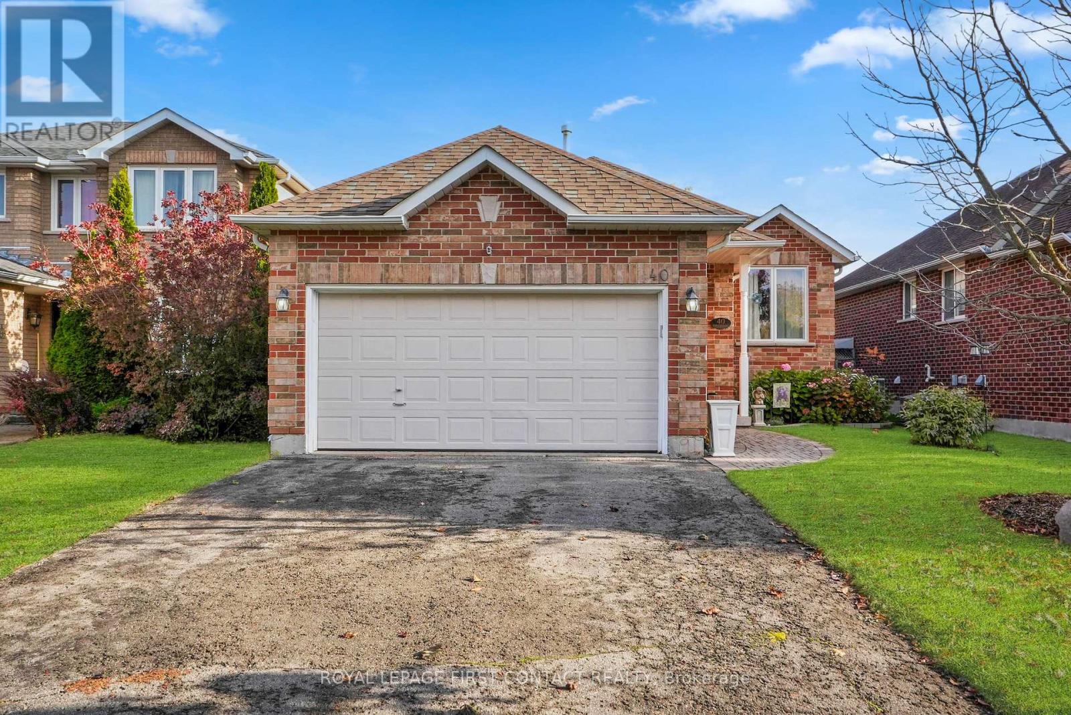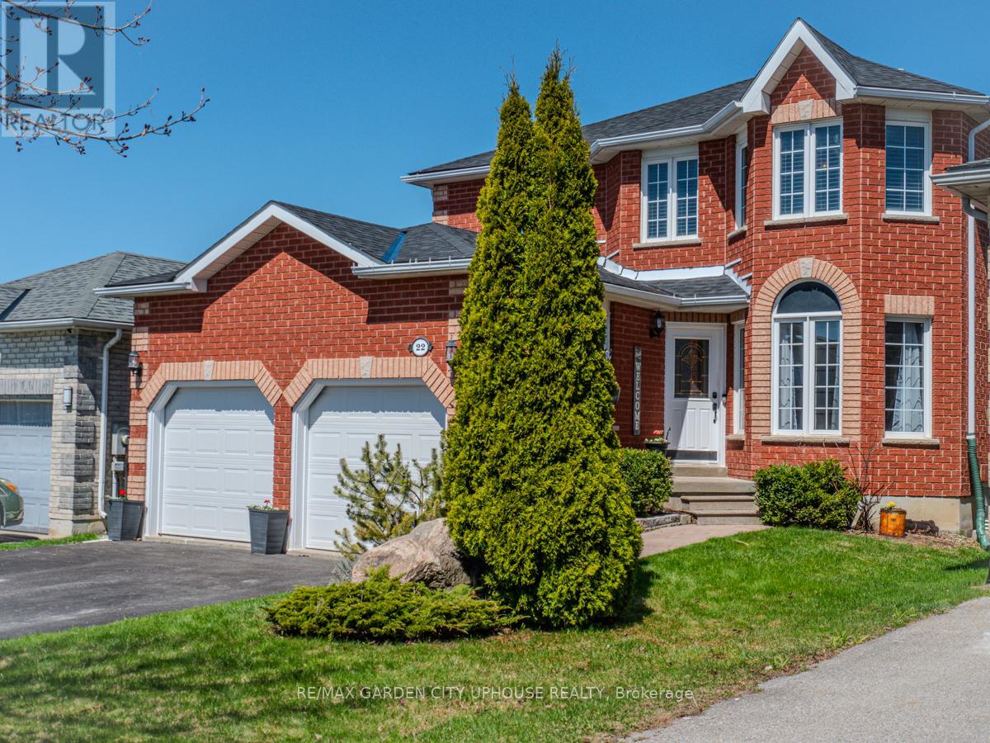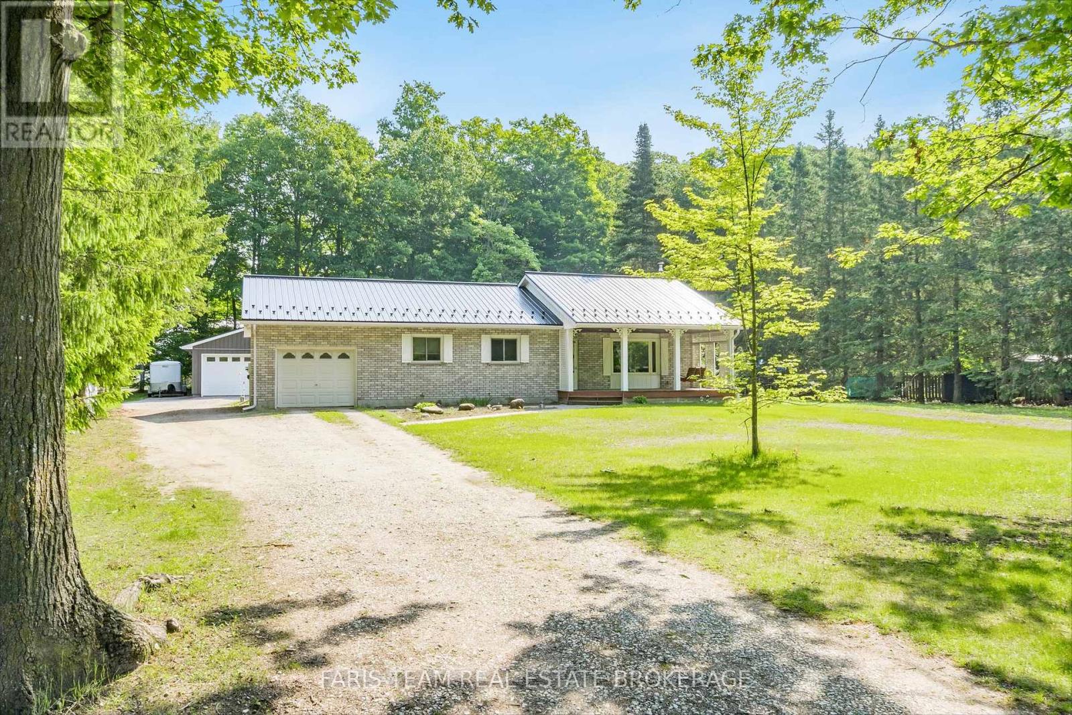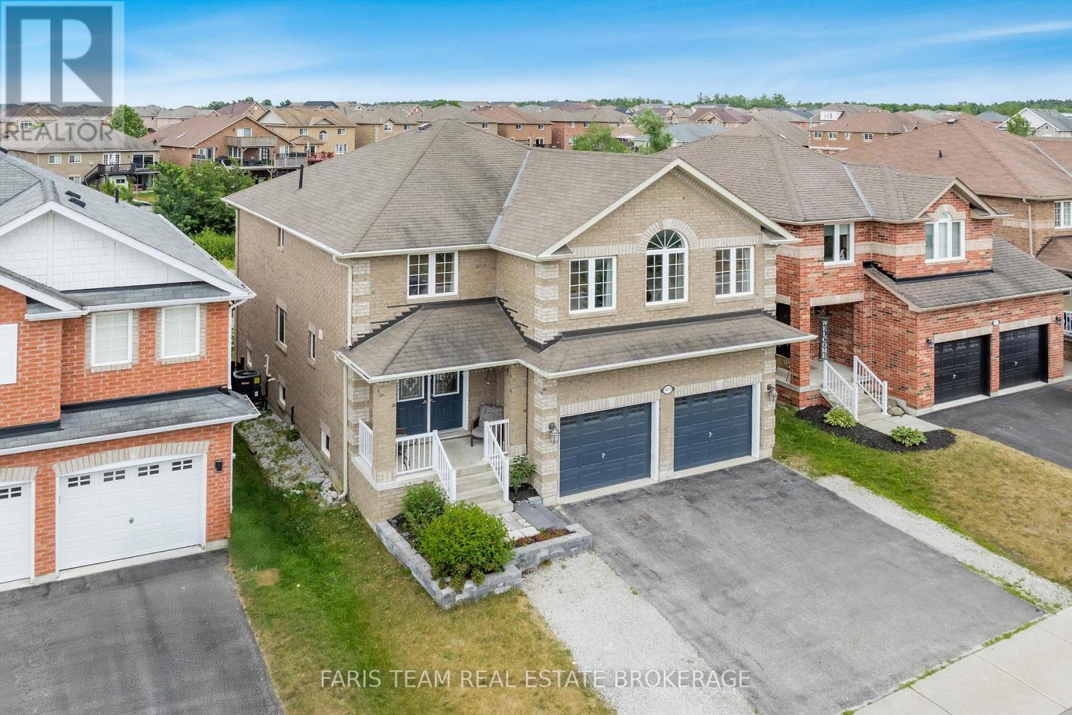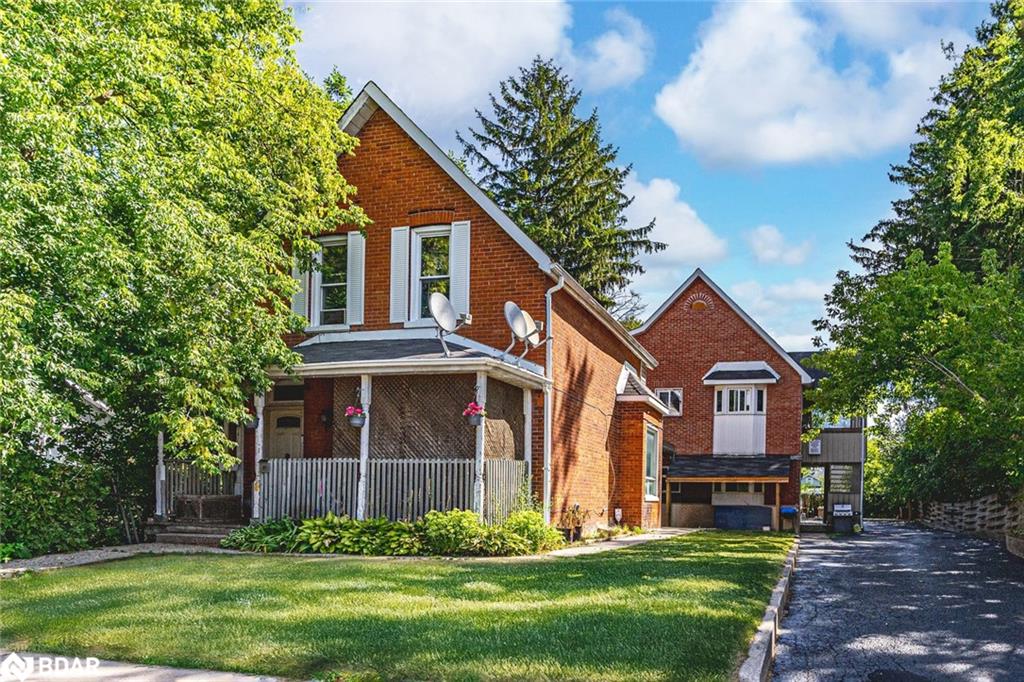
Highlights
Description
- Home value ($/Sqft)$284/Sqft
- Time on Houseful59 days
- Property typeResidential
- StyleTwo story
- Neighbourhood
- Median school Score
- Lot size0.25 Acre
- Year built1896
- Mortgage payment
UNBEATABLE INVESTMENT OPPORTUNITY IN BARRIE’S LAKESHORE DISTRICT - RARE LEGAL MULTIPLEX WITH RELIABLE CASH FLOW & STRONG FUTURE GROWTH POTENTIAL! Outstanding opportunity to acquire a legal income-generating multiplex in one of Barrie’s most coveted Lakeshore locations, just steps from Kempenfelt Bay and Centennial Beach. Within walking distance of restaurants, shopping, parks, and Barrie’s vibrant downtown core filled with entertainment, community events, and waterfront activities, this property truly delivers on lifestyle and convenience. The location also offers excellent connectivity with quick access to the Allandale Waterfront GO Station, local transit routes, and Highway 400. The main front unit features a charming covered porch, a generous yard, a bright, open eat-in kitchen and living room, three upper-level bedrooms, and a full bath. Comfort is assured with forced-air heating and central air conditioning. Behind it, the rear fourplex offers four well-designed units, each with an eat-in kitchen, open living space, two bedrooms, and a full bath, all heated with electric baseboards. With an extended driveway providing ample parking, separate entrances and utility metres, individual storage for every unit, and all kitchen appliances included, this versatile property generates reliable income with plenty of potential for upgrades and future growth. Properties of this scale and in such a prime location are rarely available - secure this exceptional investment today and reap the rewards for years to come!
Home overview
- Cooling Central air
- Heat type Baseboard, electric, forced air, natural gas
- Pets allowed (y/n) No
- Sewer/ septic Sewer (municipal)
- Construction materials Brick, vinyl siding
- Foundation Concrete block, stone
- Roof Asphalt shing
- Exterior features Year round living
- Fencing Fence - partial
- # parking spaces 6
- Parking desc Asphalt
- # full baths 5
- # half baths 1
- # total bathrooms 6.0
- # of above grade bedrooms 11
- # of rooms 28
- Appliances Water heater owned
- Has fireplace (y/n) Yes
- Laundry information Coin operated, laundry room, lower level
- Interior features Separate hydro meters
- County Simcoe county
- Area Barrie
- Water body type Lake privileges, lake/pond
- Water source Municipal
- Zoning description Rm2
- Elementary school Hillcrest-barrie p.s./st. john vianney c.s.
- High school Innisdale s.s./st. peter's catholic s.s.
- Lot desc Urban, rectangular, arts centre, beach, park, place of worship, public transit, school bus route, schools, shopping nearby, trails, other
- Lot dimensions 66 x 165
- Water features Lake privileges, lake/pond
- Approx lot size (range) 0 - 0.5
- Lot size (acres) 0.25
- Basement information Separate entrance, full, partially finished, sump pump
- Building size 4216
- Mls® # 40761994
- Property sub type Single family residence
- Status Active
- Virtual tour
- Tax year 2025
- Living room Unit D
Level: 2nd - Eat in kitchen Unit D
Level: 2nd - Bedroom Unit C
Level: 2nd - Bedroom Main House
Level: 2nd - Bedroom Unit D
Level: 2nd - Bedroom Main House
Level: 2nd - Bathroom Unit C
Level: 2nd - Eat in kitchen Unit C
Level: 2nd - Bedroom Unit C
Level: 2nd - Bathroom Main House
Level: 2nd - Bedroom Main House
Level: 2nd - Bathroom Unit D
Level: 2nd - Living room Unit C
Level: 2nd - Bedroom Unit D
Level: 2nd - Bathroom Unit A
Level: Main - Eat in kitchen Unit B
Level: Main - Foyer Main House
Level: Main - Bathroom Unit B
Level: Main - Living room Unit A
Level: Main - Bedroom Unit B
Level: Main - Living room Main House
Level: Main - Eat in kitchen Unit A
Level: Main - Living room Unit B
Level: Main - Bathroom In Between Main House & Fourplex
Level: Main - Bedroom Unit A
Level: Main - Bedroom Unit B
Level: Main - Eat in kitchen Main House
Level: Main - Bedroom Unit A
Level: Main
- Listing type identifier Idx

$-3,197
/ Month

