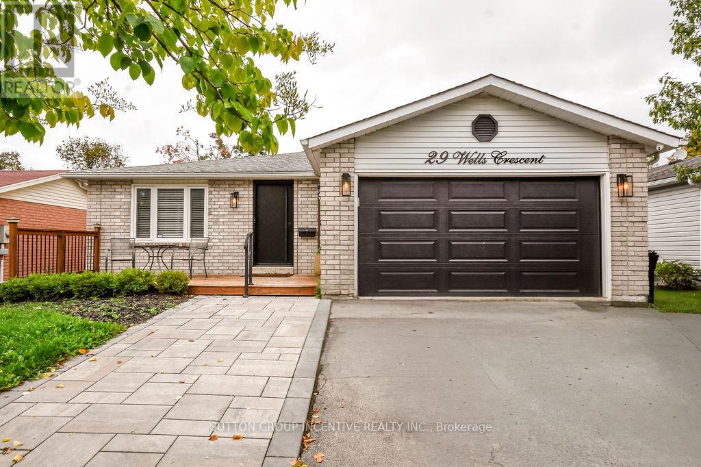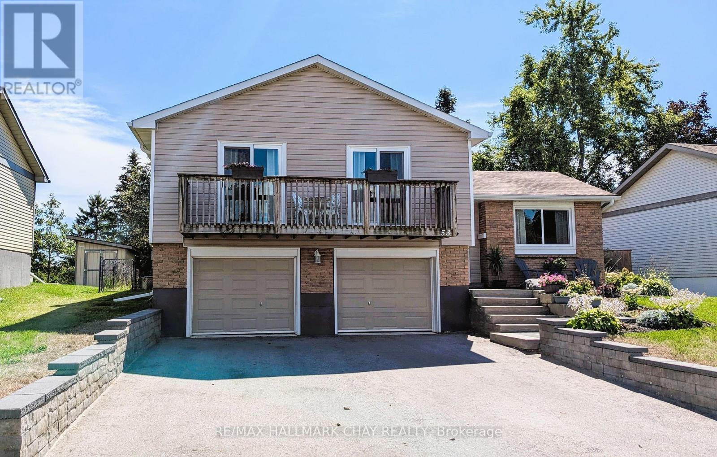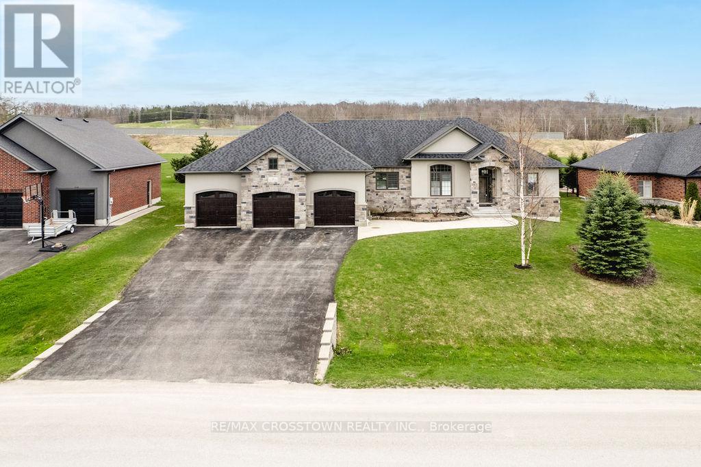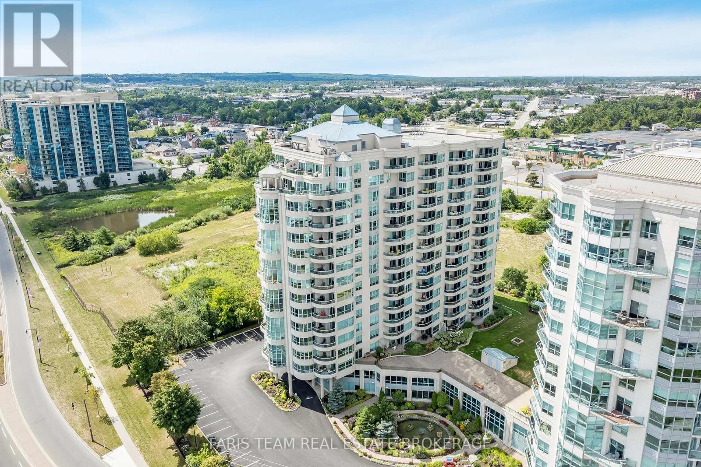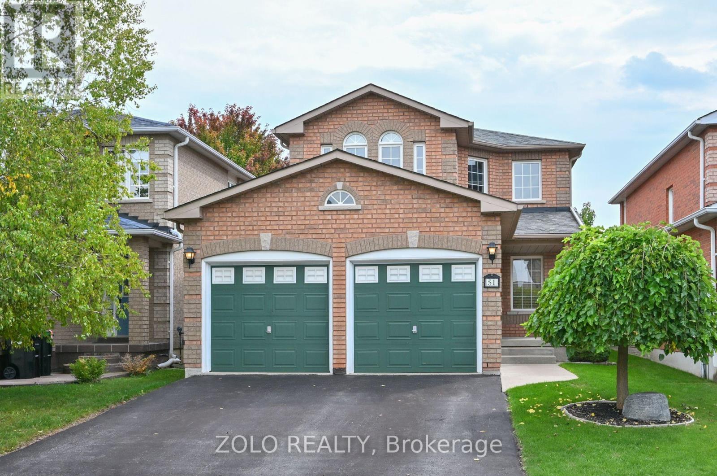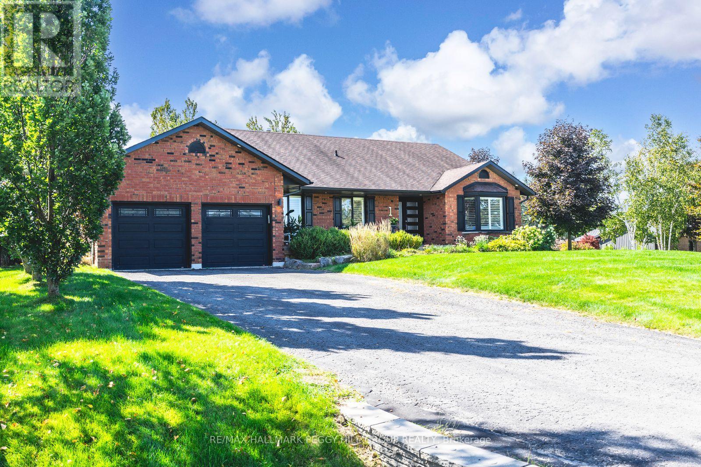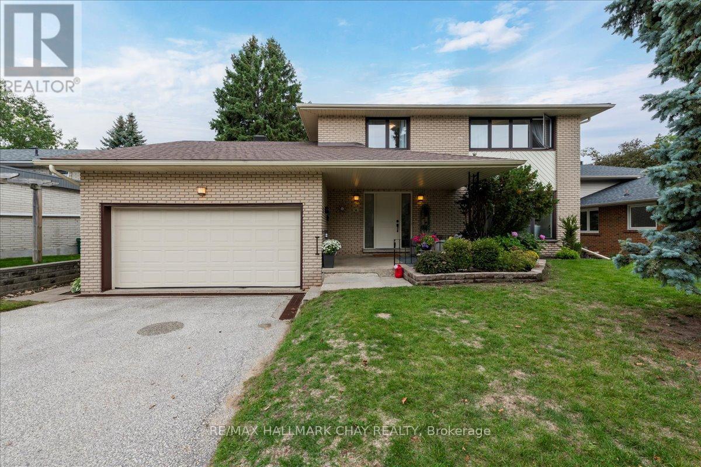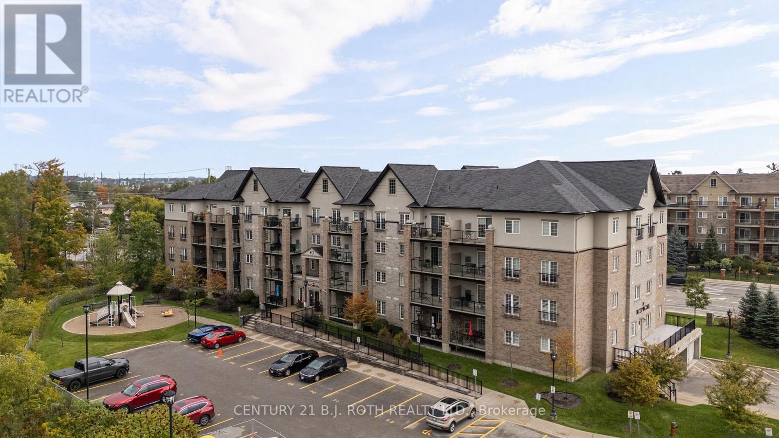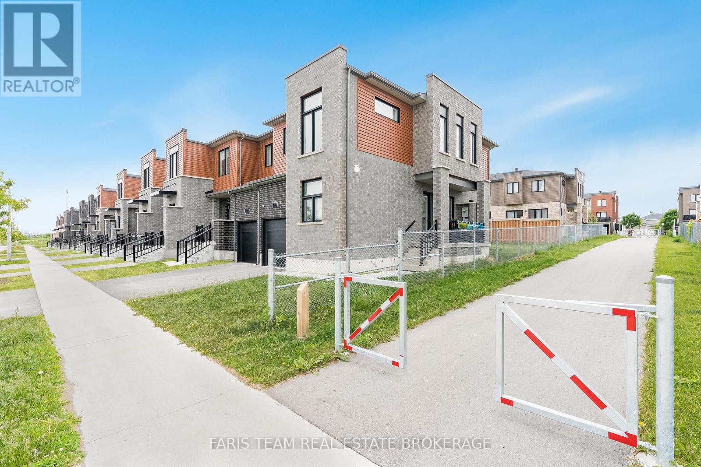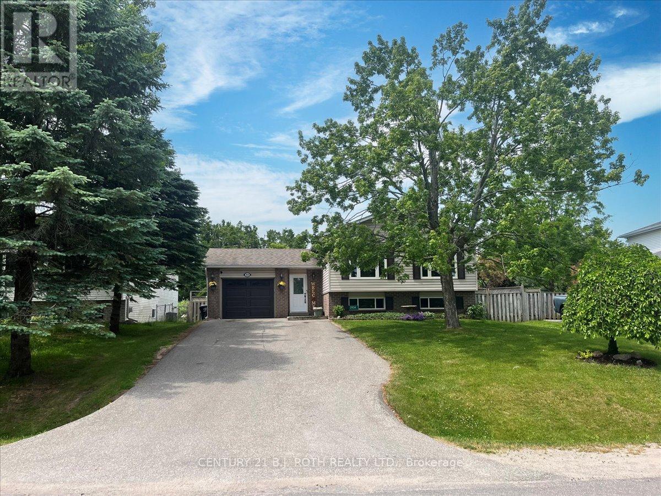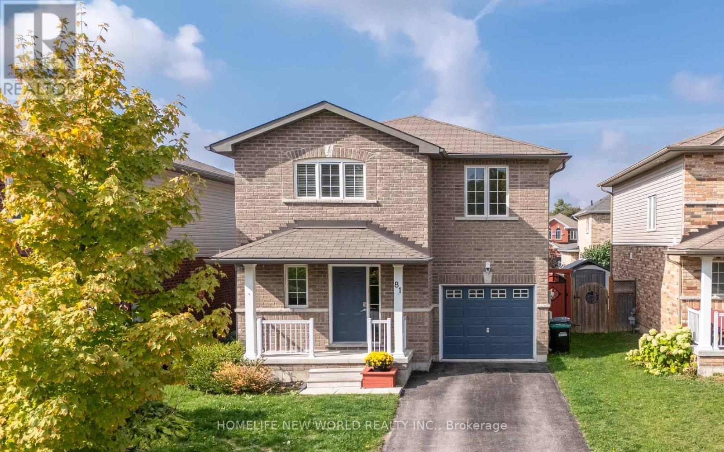
Highlights
Description
- Time on Housefulnew 2 hours
- Property typeSingle family
- Neighbourhood
- Median school Score
- Mortgage payment
Welcome To This Beautiful 10 Years Young 2-Storey Home In Barrie's South End On A Quite Crescent. Upon Entering, The Main Begins With A Spacious Foyer And Convenient Powder Room, Opening Up To The Spacious Living Room And Open Concept Upgraded Kitchen & Dining Room With Walkout To The Fully Fenced Rear Yard. Modern Vinyl & Tile Flooring Throughout The Main Floor Make It A Breeze To Keep Clean. The Whole House, Garage, Deck & Backyrd Fence Are Freshly Painted. On The Second Level, There Are 3 Large Bedrooms With Plenty Of Space For Everyone & 2 Spacious Bathrooms. The Primary Bedroom Has A Private 3-Piece Ensuite With Tile Shower & A Walk-In Closet. The Finished Basement Boasts Another Gorgeous 3-Piece Bathroom & Recreational Room That Is Great For Entertaining Or Vegging After A Long Day. This Home Is Close To Hwy 400 & Is Perfectly Located For Commuters, Walking Distance To High Ranked Schools & Parks & Within 5 Min Drive To Shopping Centres. (id:63267)
Home overview
- Cooling Central air conditioning
- Heat source Natural gas
- Heat type Forced air
- Sewer/ septic Sanitary sewer
- # total stories 2
- # parking spaces 3
- Has garage (y/n) Yes
- # full baths 3
- # half baths 1
- # total bathrooms 4.0
- # of above grade bedrooms 3
- Flooring Ceramic, vinyl, carpeted
- Subdivision Holly
- Lot size (acres) 0.0
- Listing # S12425196
- Property sub type Single family residence
- Status Active
- 2nd bedroom 3.74m X 3.64m
Level: 2nd - Primary bedroom 4.09m X 3.64m
Level: 2nd - 3rd bedroom 3.62m X 3.46m
Level: 2nd - Recreational room / games room 6.55m X 3.72m
Level: Basement - Dining room 3.45m X 3.01m
Level: Main - Kitchen 3.97m X 3.45m
Level: Main - Living room 3.98m X 3.59m
Level: Main
- Listing source url Https://www.realtor.ca/real-estate/28909966/81-white-crescent-barrie-holly-holly
- Listing type identifier Idx

$-2,133
/ Month

