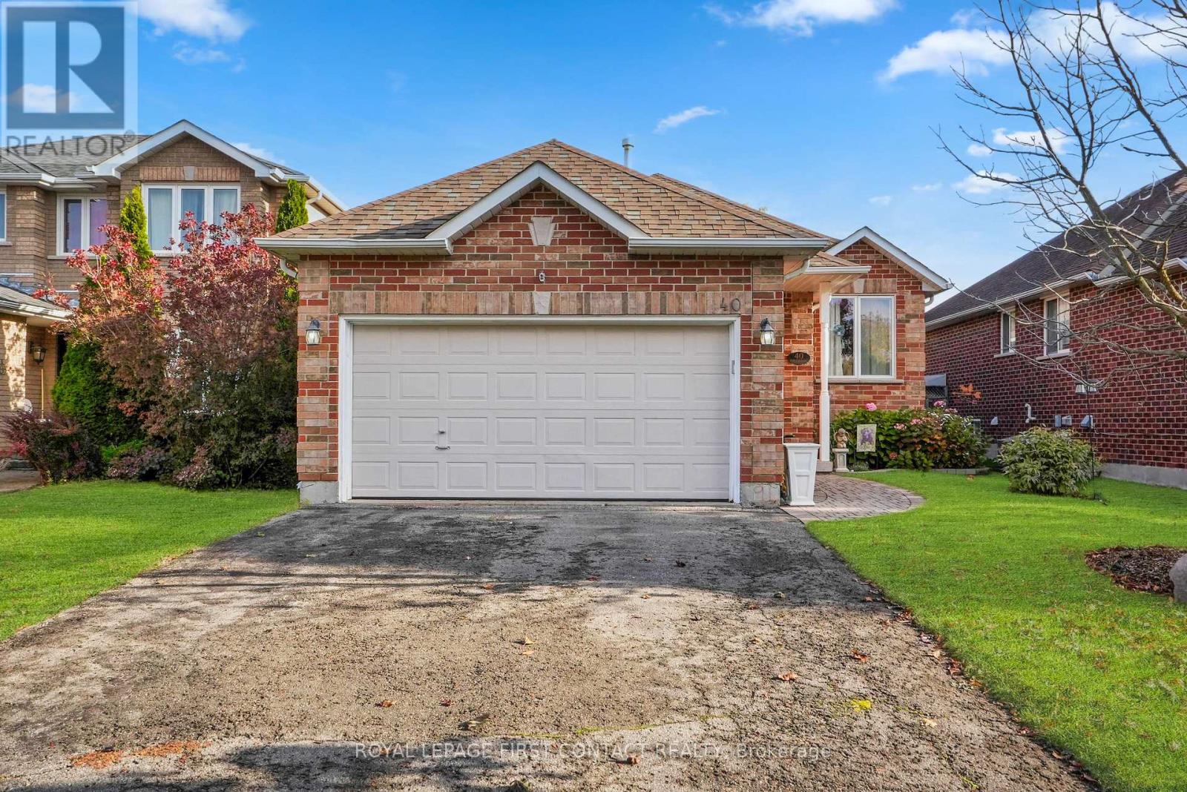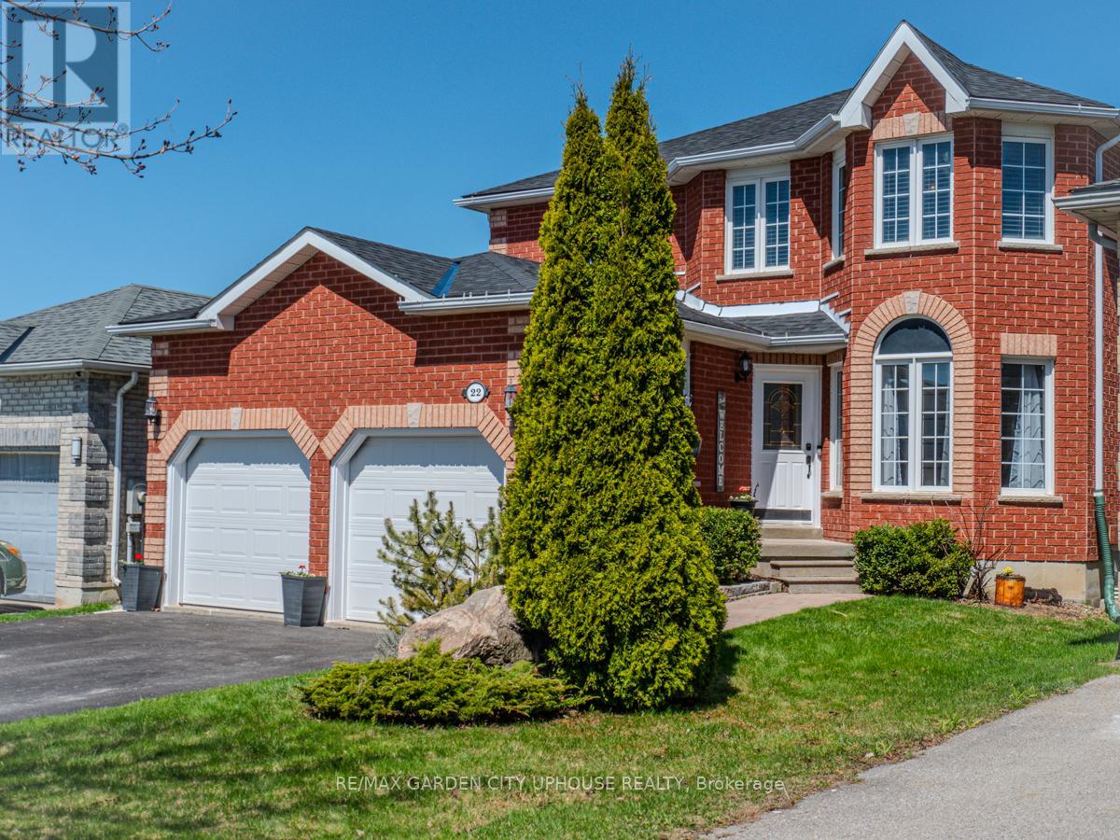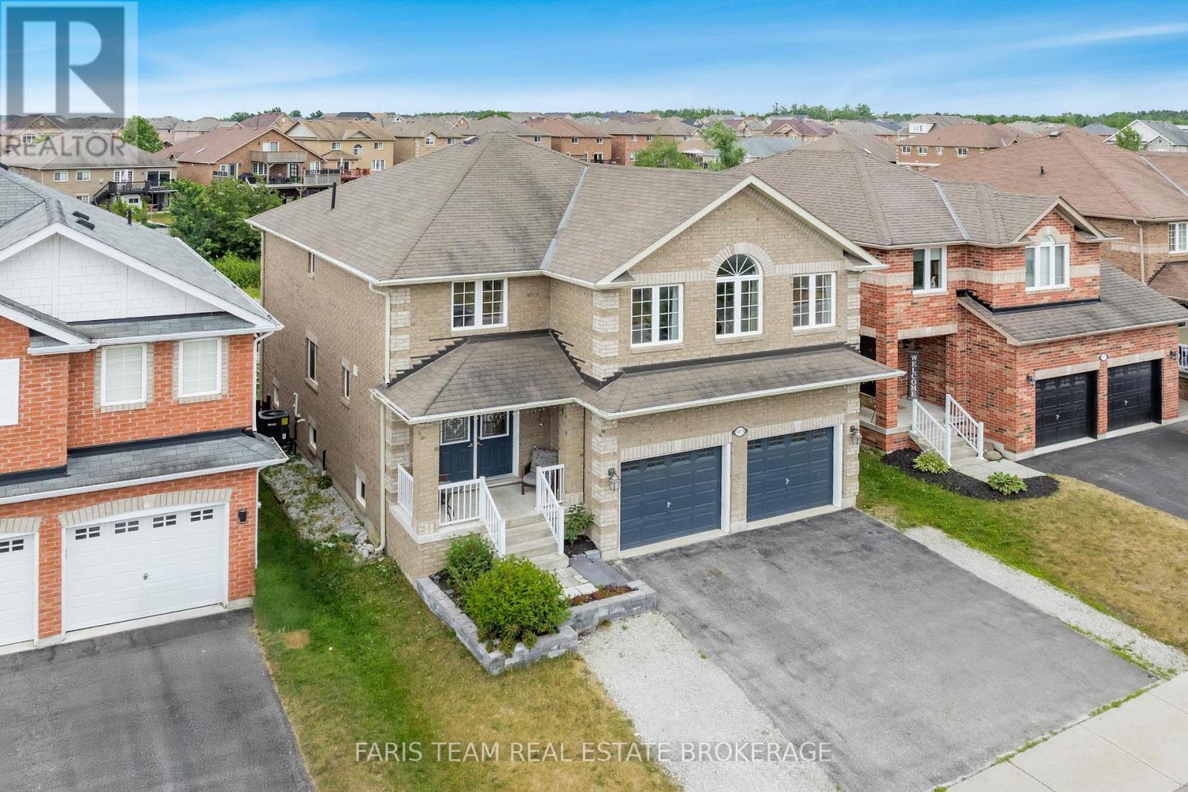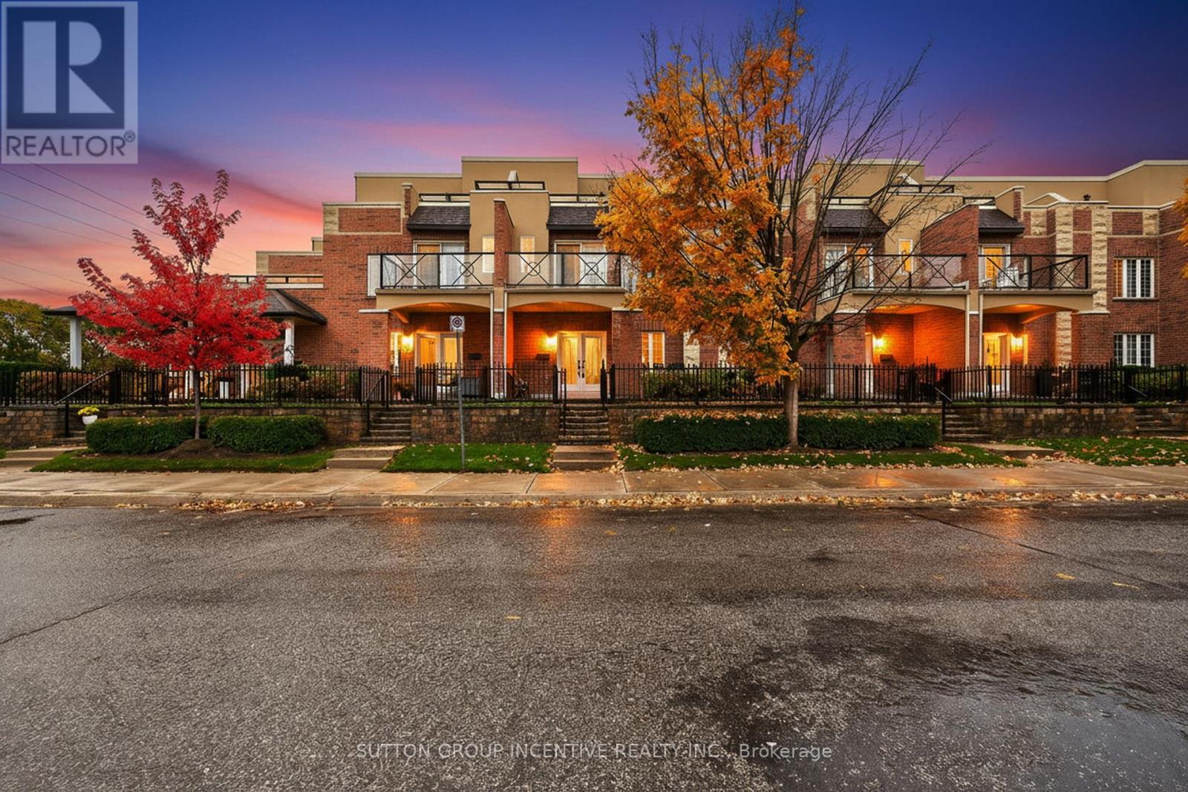- Houseful
- ON
- Barrie
- Allandale Heights
- 83 Trillium Cres
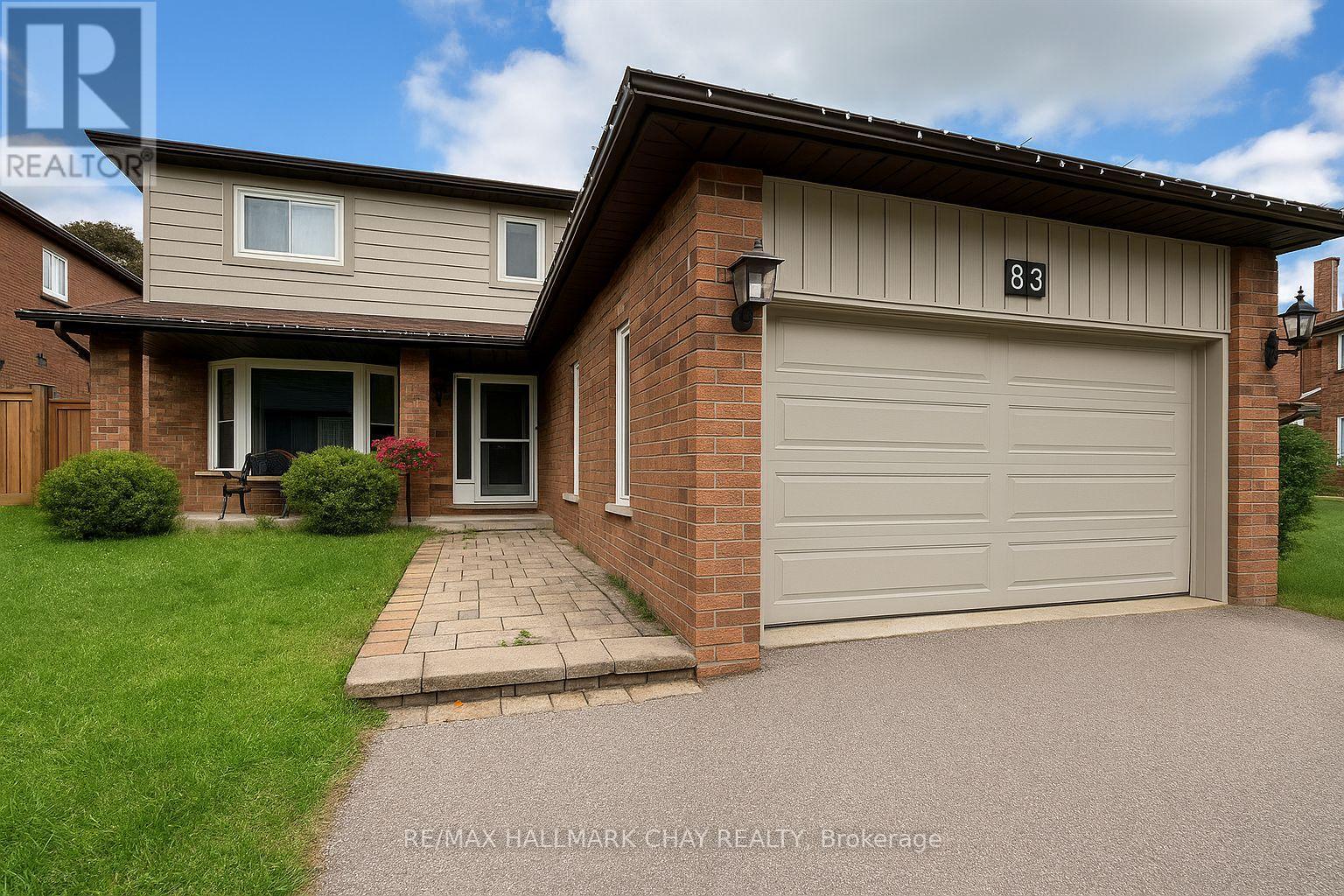
Highlights
Description
- Time on Houseful46 days
- Property typeSingle family
- Neighbourhood
- Median school Score
- Mortgage payment
Welcome to 83 Trillium Crescent, Barrie a true gem in Allandale! This well maintained detached two-storey home is tucked into one of Barrie's desirable, mature-treed neighbourhoods. Here's a snapshot of what makes this property shine! Functional layout with 3 bedrooms upstairs + 1 bedroom in the fully finished basement. Convenience of 4 bathrooms total, including a 4-piece bath in the lower level. You will appreciate the modern kitchen updates with stainless steel appliances, sleek counters, and a stylish tile & glass backsplash. Full finished lower level extends your living space with room for family time, multigenerational family or for accommodating guests - spacious rec room with pot lighting, perfect for entertaining or relaxing. Attached 2-car garage with additional driveway space for parking 6 vehicles onsite - cars, work vehicles, guest cars, RVs. Approx 40 x 110' lot is both generous and manageable. Situated in **Allandale**, known for a true family-friendly vibe and Mother Nature's canopy of mature trees, this property is close to all key amenities a busy household might require - schools, parks, shopping, services, entertainment, recreation. Easy access to public transit, GO train and bus service, highways north to cottage country or south - just 60 mins - to the GTA. This home on this quiet crescent presents with great curb appeal and blends well with the family centric feel of this community! Take a look today! (This property is currently tenanted - min 24 hrs notice is required for all showings - vacant occupancy is available). (id:63267)
Home overview
- Cooling Central air conditioning
- Heat source Natural gas
- Heat type Forced air
- Sewer/ septic Sanitary sewer
- # total stories 2
- # parking spaces 6
- Has garage (y/n) Yes
- # full baths 2
- # half baths 2
- # total bathrooms 4.0
- # of above grade bedrooms 4
- Has fireplace (y/n) Yes
- Subdivision Allandale
- Directions 1862525
- Lot size (acres) 0.0
- Listing # S12381891
- Property sub type Single family residence
- Status Active
- Primary bedroom 5m X 3.4m
Level: 2nd - Bathroom 3.4m X 2.4m
Level: 2nd - Bathroom 2.1m X 1.6m
Level: 2nd - 3rd bedroom 4.3m X 3.4m
Level: 2nd - 2nd bedroom 3.8m X 3.2m
Level: 2nd - Recreational room / games room 5.7m X 3.5m
Level: Basement - Bathroom 2.3m X 1.5m
Level: Basement - 4th bedroom 4.1m X 2.5m
Level: Basement - Laundry 3.3m X 3.2m
Level: Basement - Living room 4.1m X 3.3m
Level: Main - Dining room 3.3m X 3m
Level: Main - Bathroom 1.6m X 1.5m
Level: Main - Eating area 3.3m X 3.3m
Level: Main - Kitchen 3.3m X 3.3m
Level: Main
- Listing source url Https://www.realtor.ca/real-estate/28815915/83-trillium-crescent-barrie-allandale-allandale
- Listing type identifier Idx

$-2,067
/ Month

