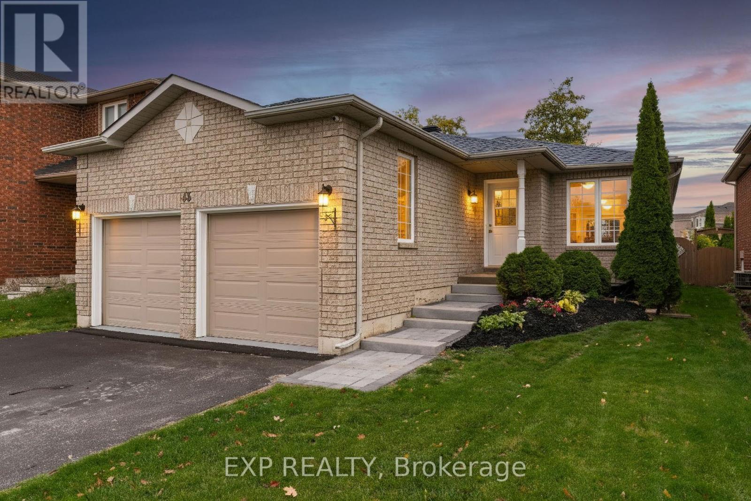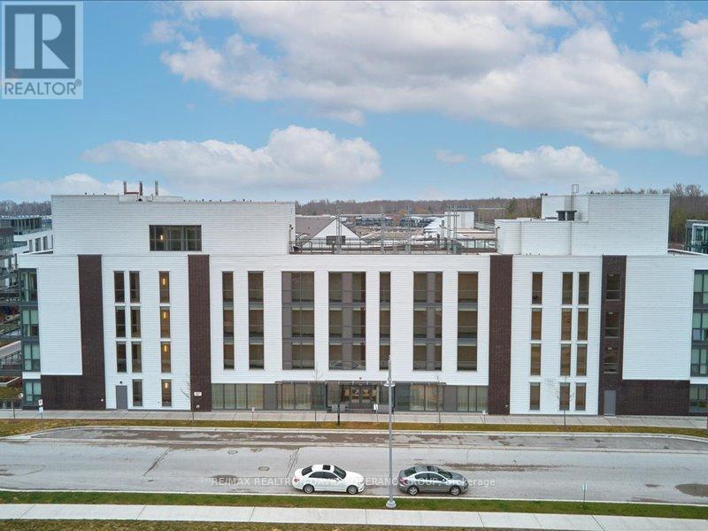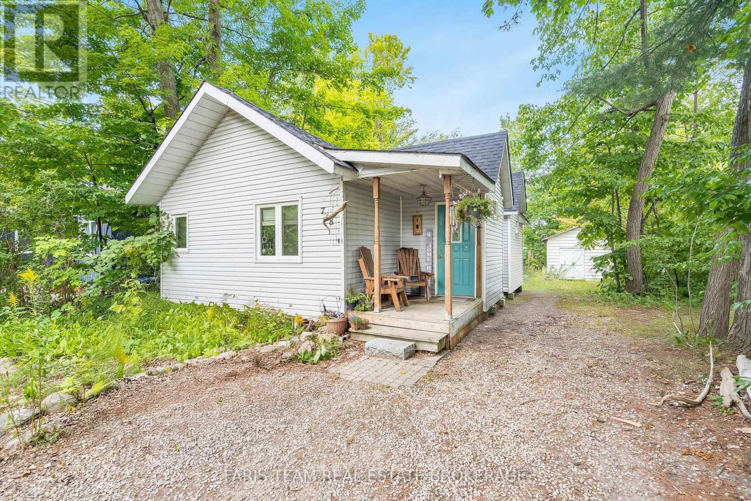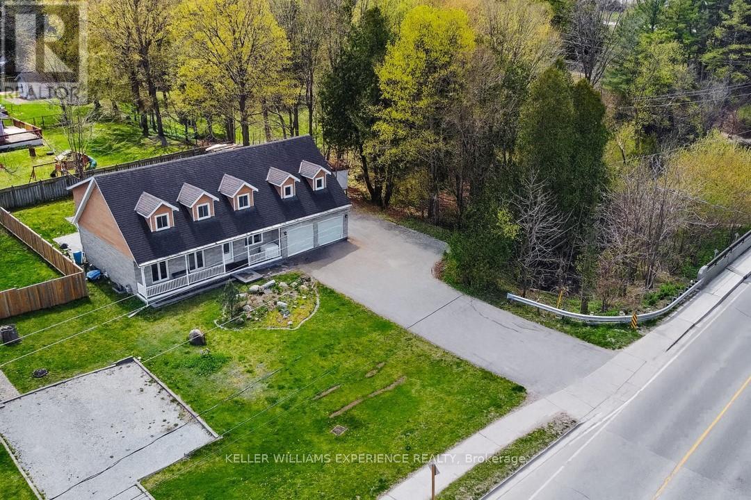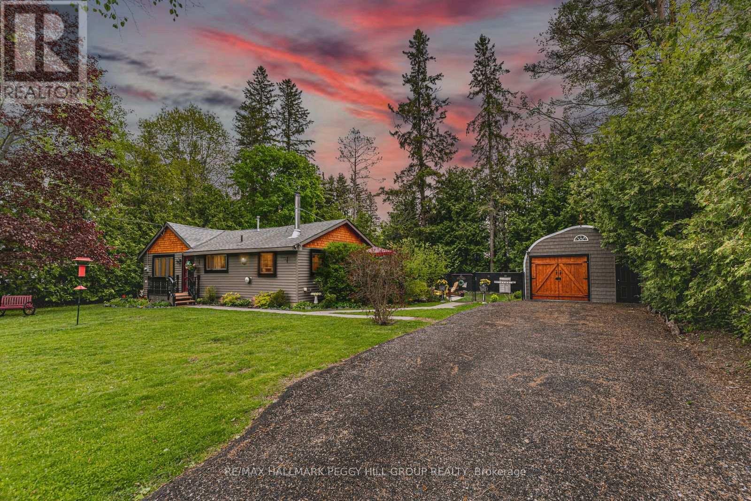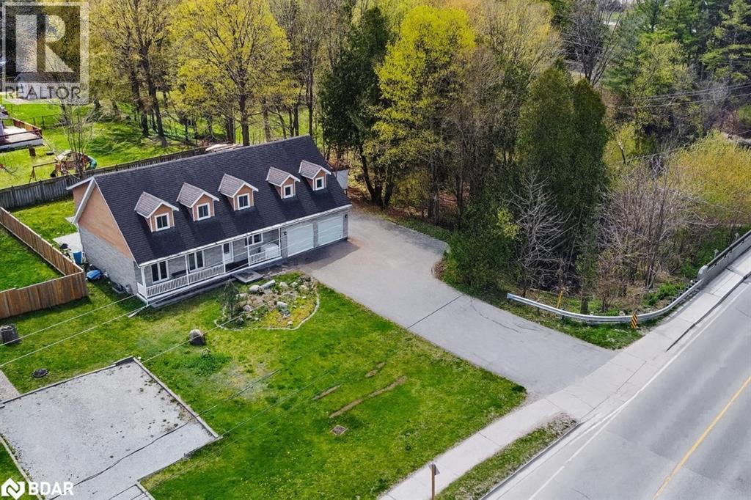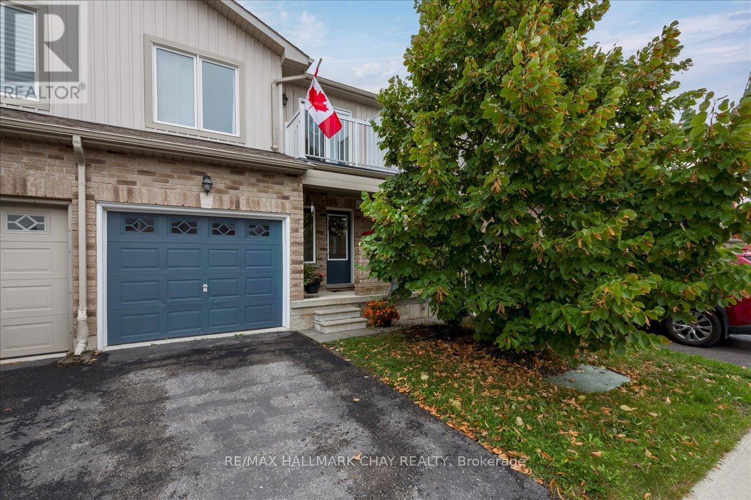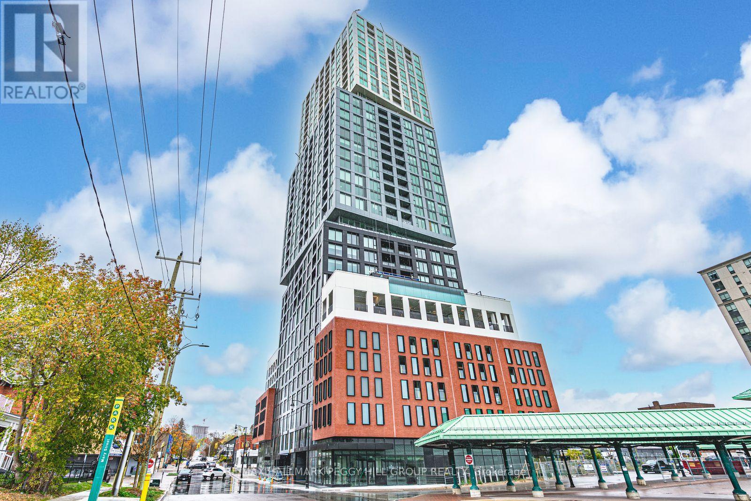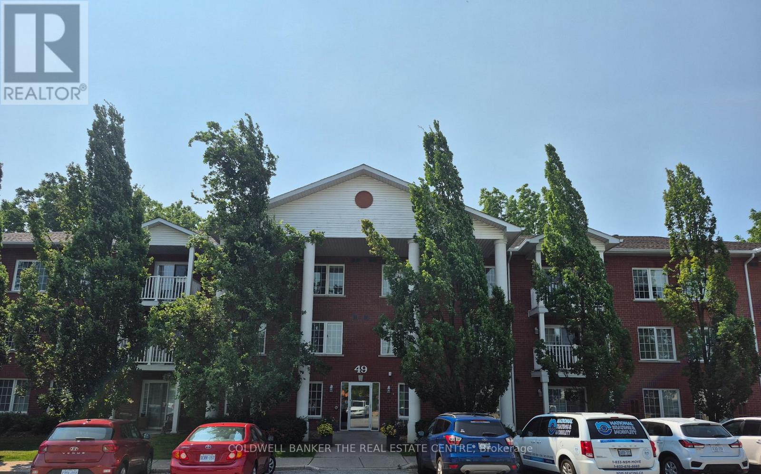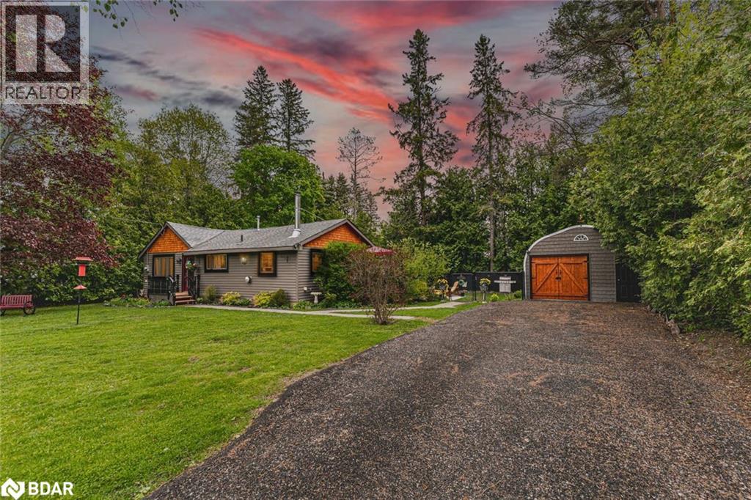- Houseful
- ON
- Barrie
- Wellington
- 84 Wellington St E
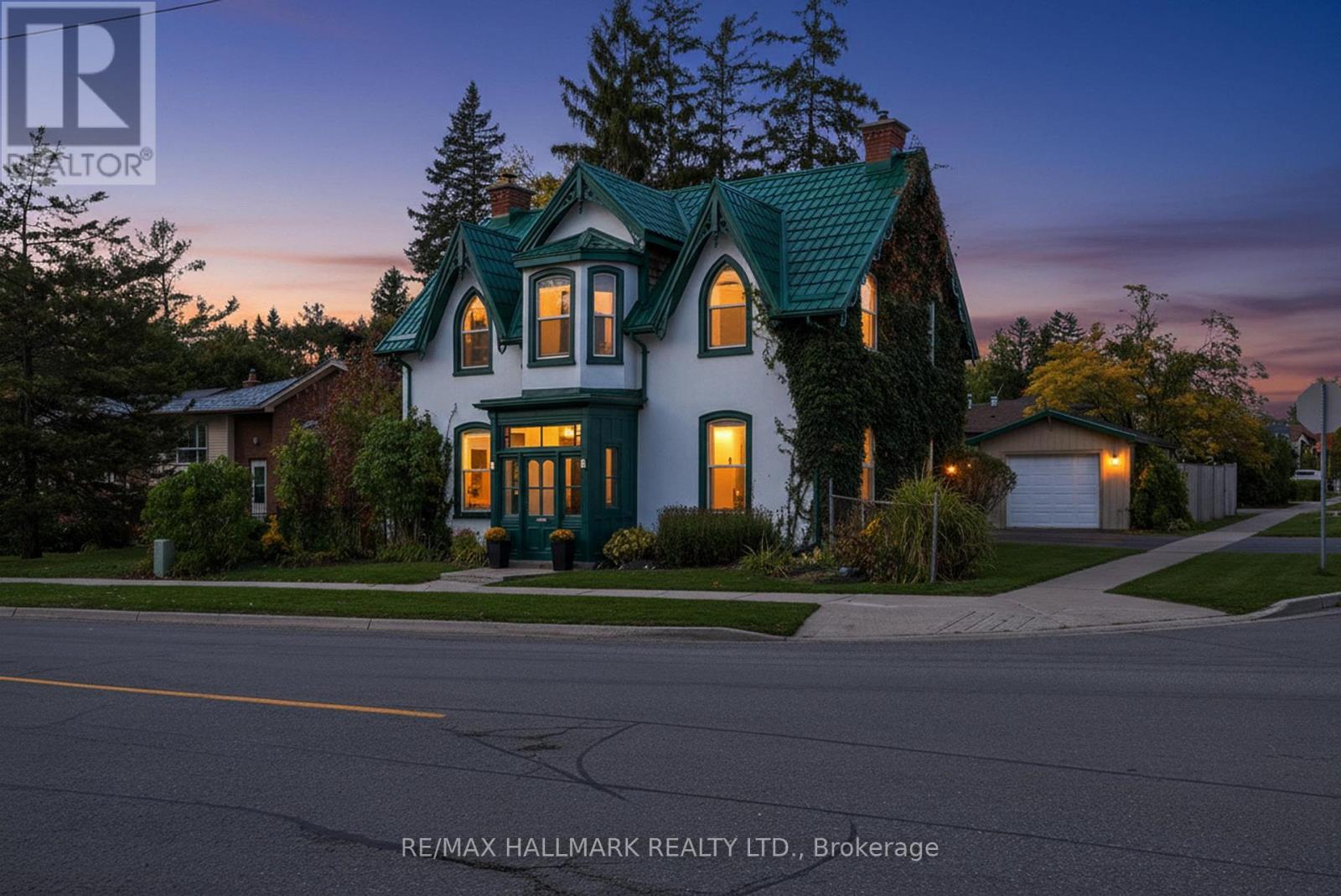
Highlights
Description
- Time on Housefulnew 4 hours
- Property typeSingle family
- Neighbourhood
- Median school Score
- Mortgage payment
Experience Timeless Charm In This 4-Bed, 2-Bath Architectural Gem In Barrie's City Centre. Originally Designed By Famed Architect Eustace Bird, This Home Blends Historic Craftsmanship With Smart Modern Updates. With Soaring 10-Ft Ceilings, Original Wood Staircase, 12 Inch Baseboards, A Metal Roof (2017) And Thoughtful Restoration, This Residence Beautifully Preserves Its Heritage While Accommodating Today's Lifestyle. Enjoy 2,700+ Sq. Ft. Of Character-Filled Living Space Including A Renovated Kitchen With Heated Floors And Walkout To The Backyard Oasis Featuring A Lush Fenced Yard With Pond And Tiki Bar. Nestled In Barrie's City Centre, This Home Offers The Best Of Both Worlds - Historic Streetscape Charm With Proximity To Modern Amenities. Just A Short Walk To Downtown Shops, Dining, Parks, Schools, And The Waterfront. (id:63267)
Home overview
- Cooling Central air conditioning
- Heat source Natural gas
- Heat type Forced air
- Sewer/ septic Sanitary sewer
- # total stories 2
- # parking spaces 3
- Has garage (y/n) Yes
- # full baths 2
- # total bathrooms 2.0
- # of above grade bedrooms 4
- Subdivision Wellington
- Lot size (acres) 0.0
- Listing # S12476656
- Property sub type Single family residence
- Status Active
- 4th bedroom 4.16m X 3.33m
Level: 2nd - Bathroom 2.74m X 3.49m
Level: 2nd - 2nd bedroom 2.37m X 4.69m
Level: 2nd - 3rd bedroom 2.97m X 4.16m
Level: 2nd - Primary bedroom 5.46m X 4.17m
Level: 2nd - Family room 4.1m X 6.43m
Level: Main - Bathroom 1.21m X 3.37m
Level: Main - Kitchen 7.05m X 5.32m
Level: Main - Den 4.18m X 2.56m
Level: Main - Dining room 4.15m X 3.67m
Level: Main - Laundry 2.94m X 3.97m
Level: Main
- Listing source url Https://www.realtor.ca/real-estate/29020801/84-wellington-street-e-barrie-wellington-wellington
- Listing type identifier Idx

$-1,837
/ Month

