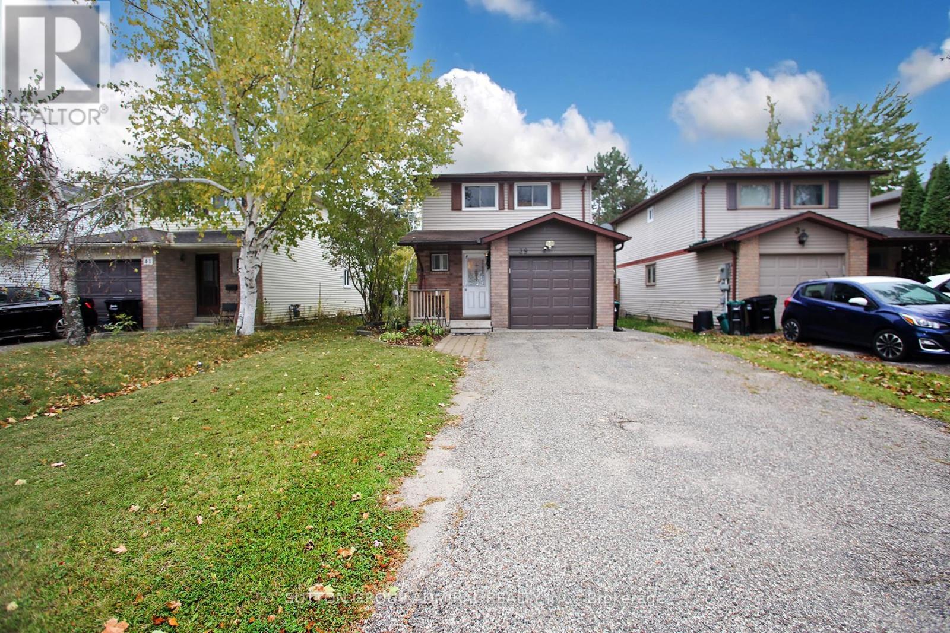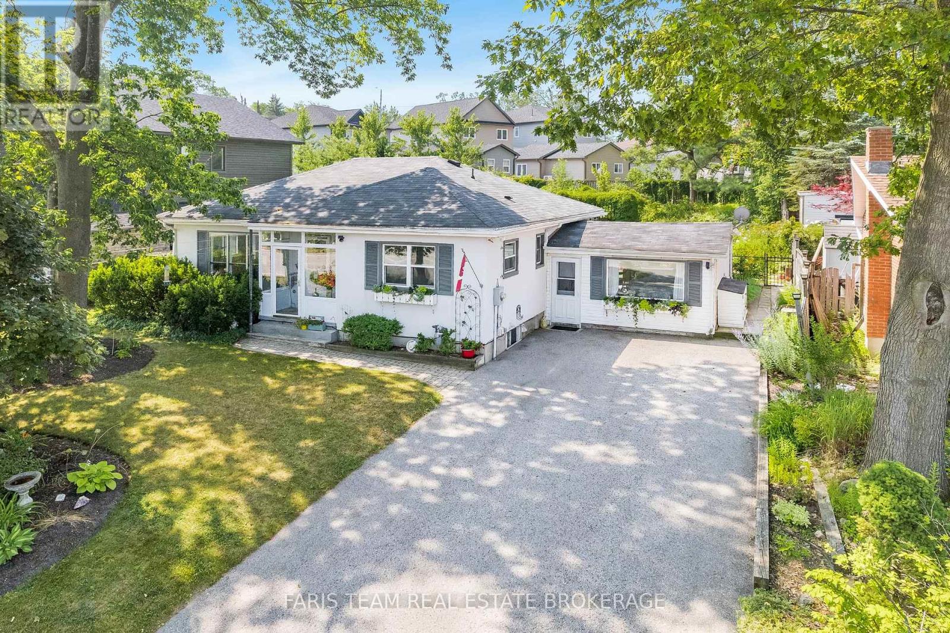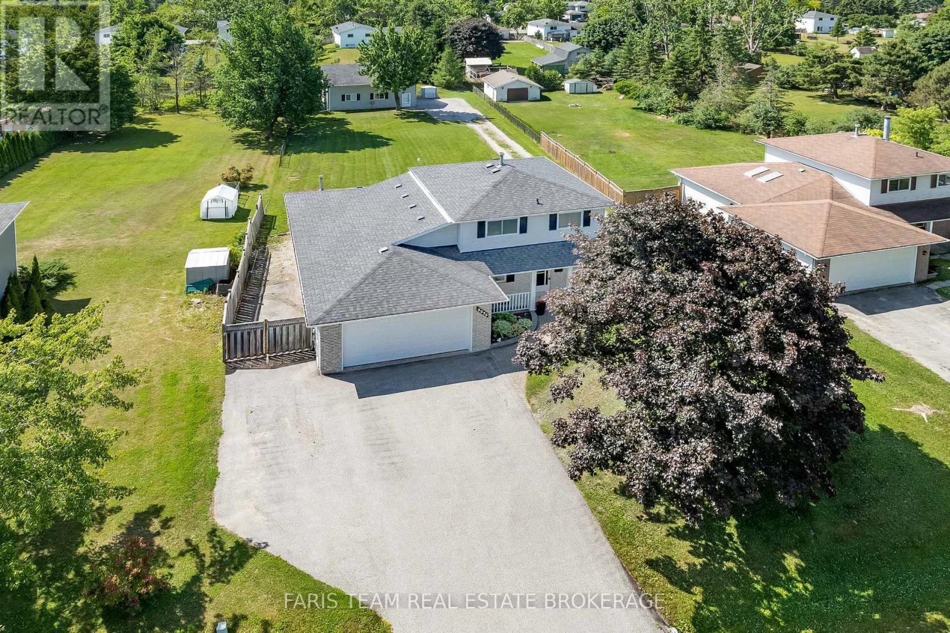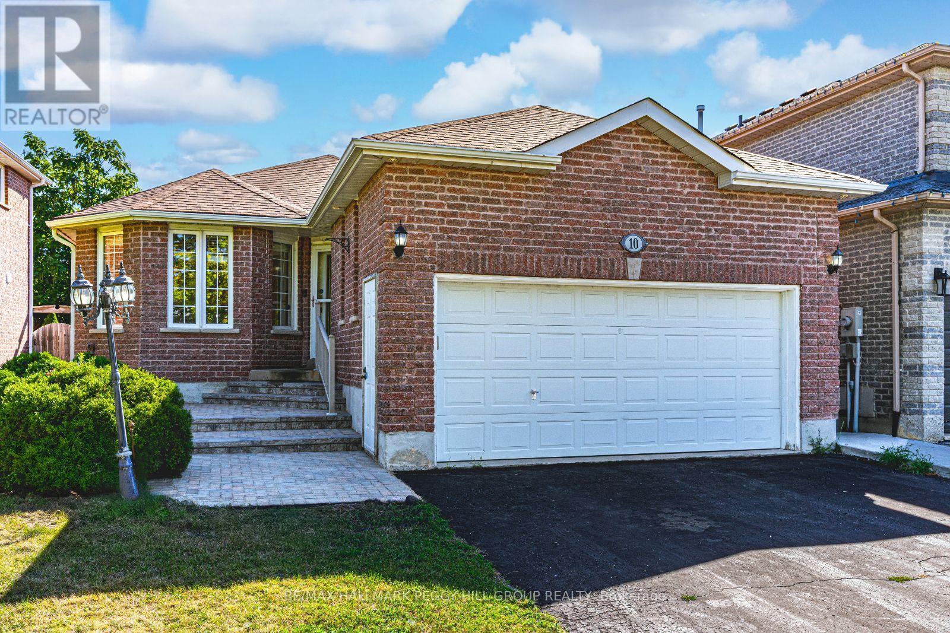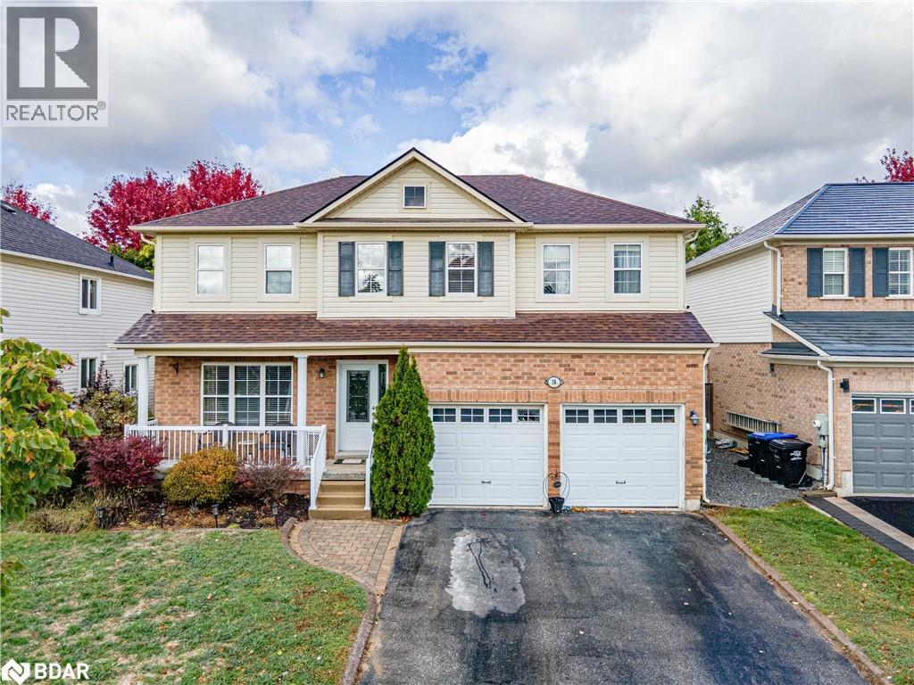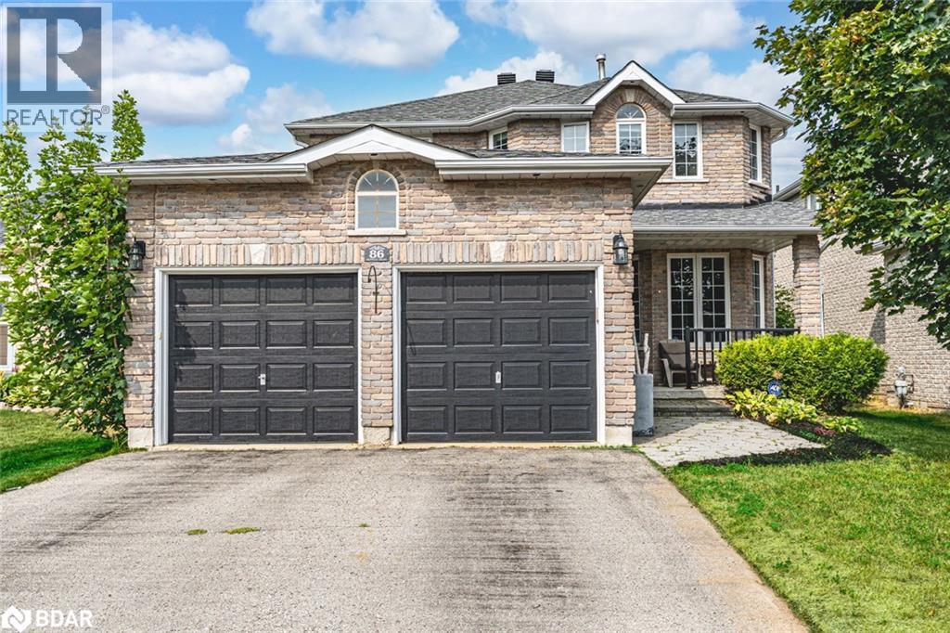
Highlights
Description
- Home value ($/Sqft)$301/Sqft
- Time on Houseful22 days
- Property typeSingle family
- Style2 level
- Neighbourhood
- Median school Score
- Year built2005
- Mortgage payment
SPACIOUS FAMILY LIVING WITH IN-LAW POTENTIAL IN ARDAGH! Step into something truly special with this stunning 2-storey home, tucked away on a quiet, desirable street in Barrie’s coveted Ardagh neighbourhood! Bursting with over 3,150 finished square feet of bright, beautifully designed living space, this home offers an unmatched lifestyle for families, professionals, and those seeking in-law potential. From the moment you walk in, you’ll be captivated by the soaring ceilings, pot lights, and airy open-concept layout that flows effortlessly from room to room. The kitchen presents rich cherry cabinets, gleaming granite countertops, stainless steel appliances, stylish backsplash, and a sunlit breakfast area that walks out to your very own backyard escape. Backing onto lush greenery with no direct neighbours behind, the private, fenced yard hosts a deck, gazebo, fire pit, and shed - made for making memories. Enjoy the convenience of a main floor laundry room and an attached double-car garage with inside entry. Upstairs, the spacious primary suite offers a 3-piece ensuite and walk-in closet, while the finished basement is a major bonus with a separate entrance, kitchen, living room, bedroom, bathroom, storage, and in suite laundry - offering excellent in-law potential with completely separate living quarters. With excellent schools, transit, trails, and golf just minutes away, this #HomeToStay truly has it all! (id:63267)
Home overview
- Cooling Central air conditioning
- Heat source Natural gas
- Heat type Forced air
- Sewer/ septic Municipal sewage system
- # total stories 2
- # parking spaces 6
- Has garage (y/n) Yes
- # full baths 3
- # half baths 1
- # total bathrooms 4.0
- # of above grade bedrooms 5
- Has fireplace (y/n) Yes
- Community features Community centre, school bus
- Subdivision Ba07 - ardagh
- Lot size (acres) 0.0
- Building size 3161
- Listing # 40774499
- Property sub type Single family residence
- Status Active
- Bedroom 3.023m X 3.251m
Level: 2nd - Full bathroom Measurements not available
Level: 2nd - Bathroom (# of pieces - 4) Measurements not available
Level: 2nd - Bedroom 5.867m X 3.759m
Level: 2nd - Primary bedroom 3.251m X 5.994m
Level: 2nd - Bedroom 3.023m X 3.937m
Level: 2nd - Living room 4.394m X 3.912m
Level: Basement - Kitchen 2.87m X 3.175m
Level: Basement - Bedroom 3.48m X 3.886m
Level: Basement - Bathroom (# of pieces - 4) Measurements not available
Level: Basement - Bathroom (# of pieces - 2) Measurements not available
Level: Main - Laundry 2.337m X 2.337m
Level: Main - Breakfast room 4.597m X 1.981m
Level: Main - Family room 2.946m X 5.537m
Level: Main - Foyer 2.489m X 2.235m
Level: Main - Kitchen 6.807m X 3.327m
Level: Main - Dining room 3.175m X 3.099m
Level: Main - Living room 3.175m X 4.039m
Level: Main
- Listing source url Https://www.realtor.ca/real-estate/28925124/86-penvill-trail-barrie
- Listing type identifier Idx

$-2,533
/ Month








