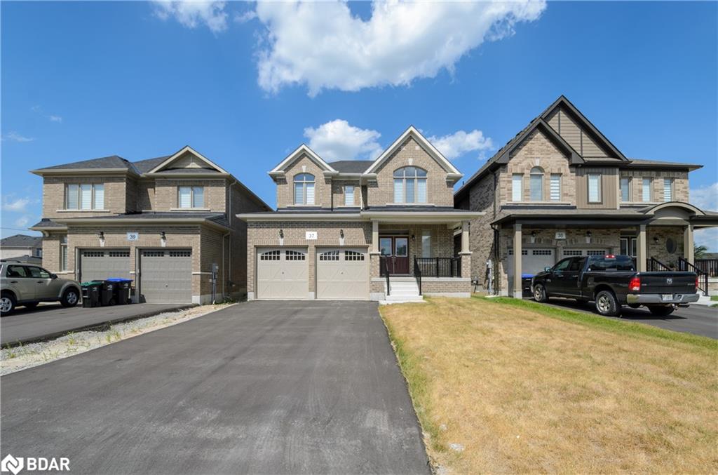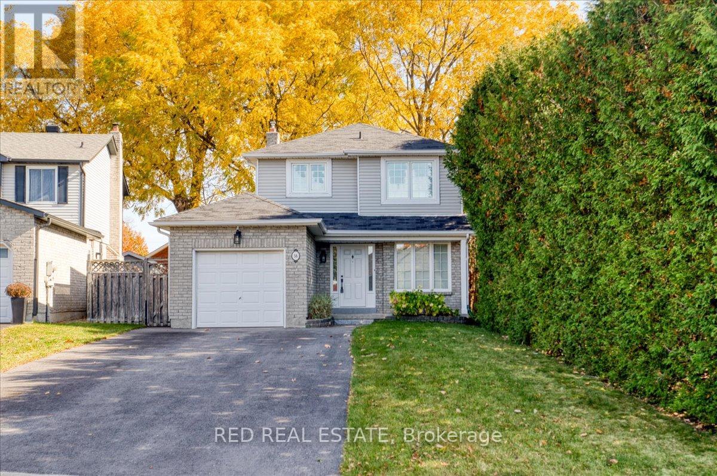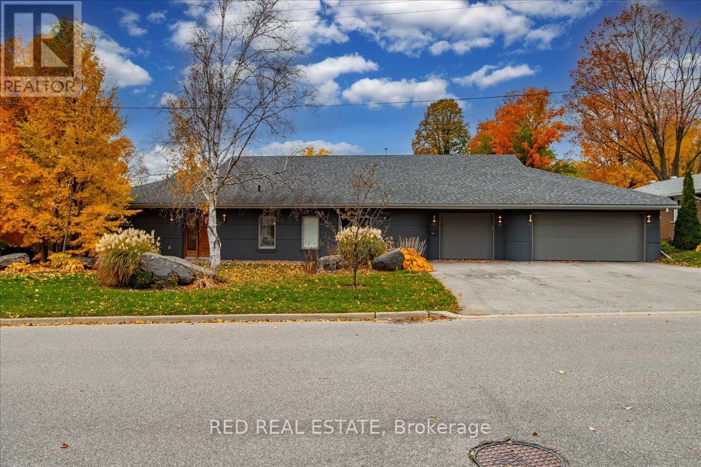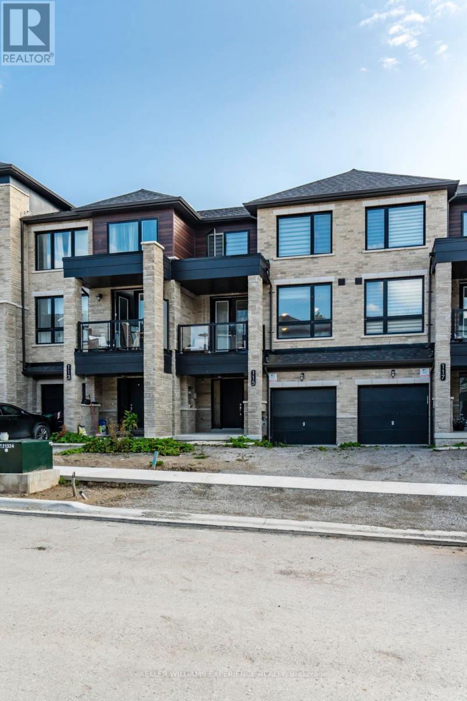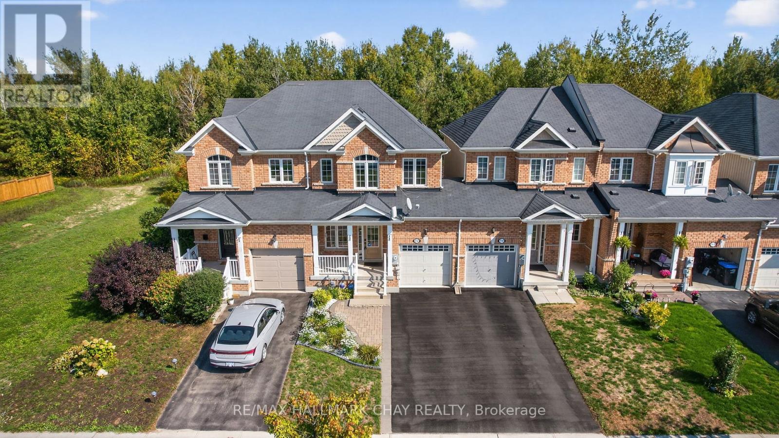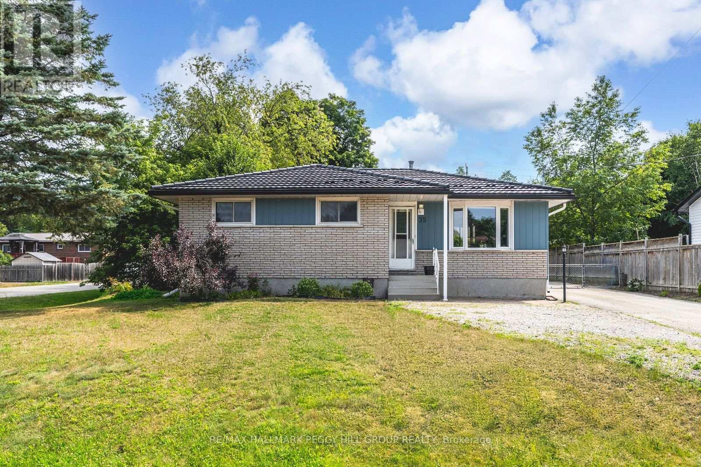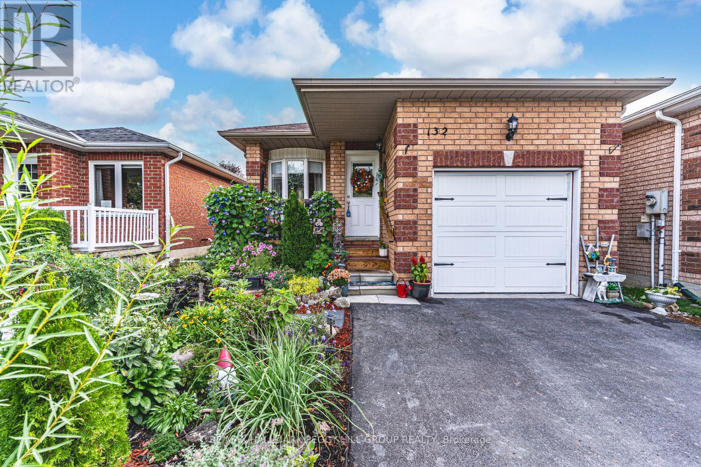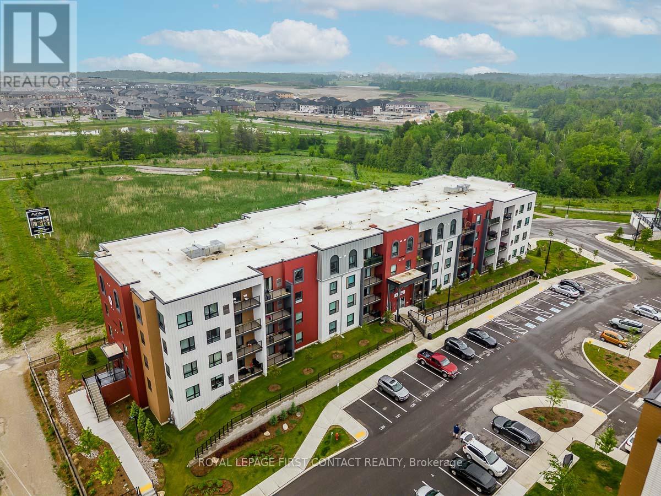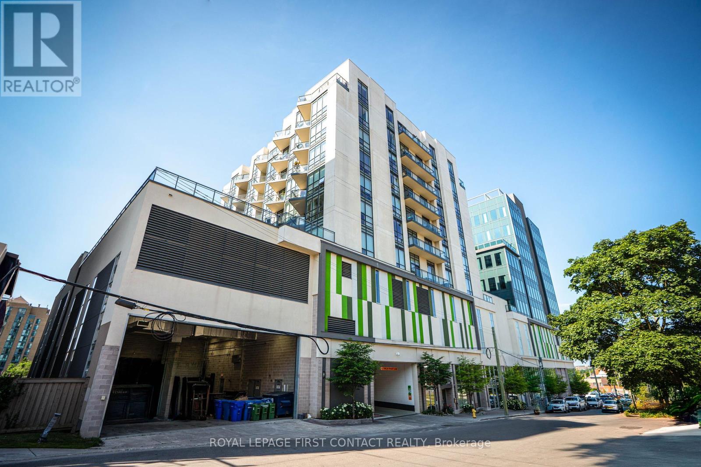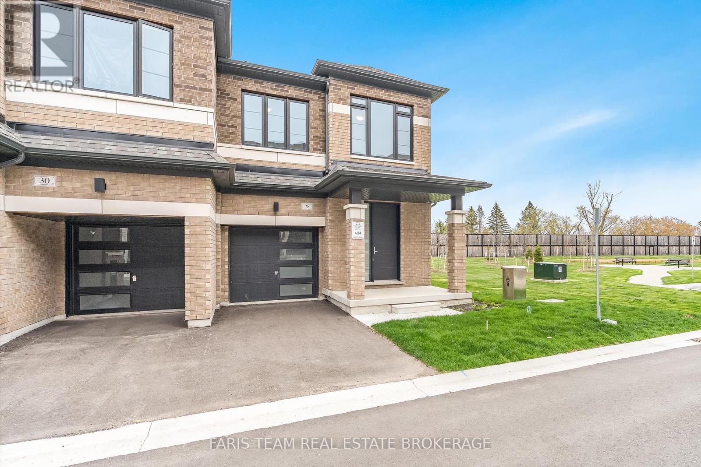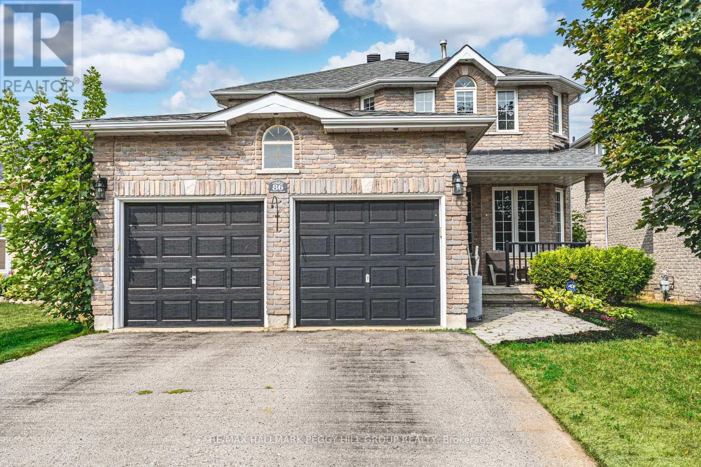
Highlights
Description
- Time on Housefulnew 17 hours
- Property typeSingle family
- Neighbourhood
- Median school Score
- Mortgage payment
SPACIOUS FAMILY LIVING WITH IN-LAW POTENTIAL IN ARDAGH! Step into something truly special with this stunning 2-storey home, tucked away on a quiet, desirable street in Barries coveted Ardagh neighbourhood! Bursting with over 3,150 finished square feet of bright, beautifully designed living space, this home offers an unmatched lifestyle for families, professionals, and those seeking in-law potential. From the moment you walk in, youll be captivated by the soaring ceilings, pot lights, and airy open-concept layout that flows effortlessly from room to room. The kitchen presents rich cherry cabinets, gleaming granite countertops, stainless steel appliances, stylish backsplash, and a sunlit breakfast area that walks out to your very own backyard escape. Backing onto lush greenery with no direct neighbours behind, the private, fenced yard hosts a deck, gazebo, fire pit, and shed - made for making memories. Enjoy the convenience of a main floor laundry room and an attached double-car garage with inside entry. Upstairs, the spacious primary suite offers a 3-piece ensuite and walk-in closet, while the finished basement is a major bonus with a separate entrance, kitchen, living room, bedroom, bathroom, storage, and in suite laundry - offering excellent in-law potential with completely separate living quarters. With excellent schools, transit, trails, and golf just minutes away, this #HomeToStay truly has it all! (id:63267)
Home overview
- Cooling Central air conditioning
- Heat source Natural gas
- Heat type Forced air
- Sewer/ septic Sanitary sewer
- # total stories 2
- # parking spaces 6
- Has garage (y/n) Yes
- # full baths 3
- # half baths 1
- # total bathrooms 4.0
- # of above grade bedrooms 5
- Has fireplace (y/n) Yes
- Community features Community centre, school bus
- Subdivision Ardagh
- Directions 2045821
- Lot size (acres) 0.0
- Listing # S12432510
- Property sub type Single family residence
- Status Active
- 3rd bedroom 3.02m X 3.25m
Level: 2nd - 2nd bedroom 5.87m X 3.76m
Level: 2nd - 4th bedroom 3.02m X 3.94m
Level: 2nd - Primary bedroom 3.25m X 5.99m
Level: 2nd - Living room 4.39m X 3.91m
Level: Basement - 5th bedroom 3.45m X 3.89m
Level: Basement - Kitchen 2.87m X 3.17m
Level: Basement - Dining room 3.17m X 3.1m
Level: Main - Living room 3.17m X 4.04m
Level: Main - Laundry 2.34m X 2.34m
Level: Main - Eating area 4.6m X 1.98m
Level: Main - Family room 2.95m X 5.54m
Level: Main - Kitchen 6.81m X 3.33m
Level: Main - Foyer 2.49m X 2.24m
Level: Main
- Listing source url Https://www.realtor.ca/real-estate/28925672/86-penvill-trail-barrie-ardagh-ardagh
- Listing type identifier Idx

$-2,533
/ Month

