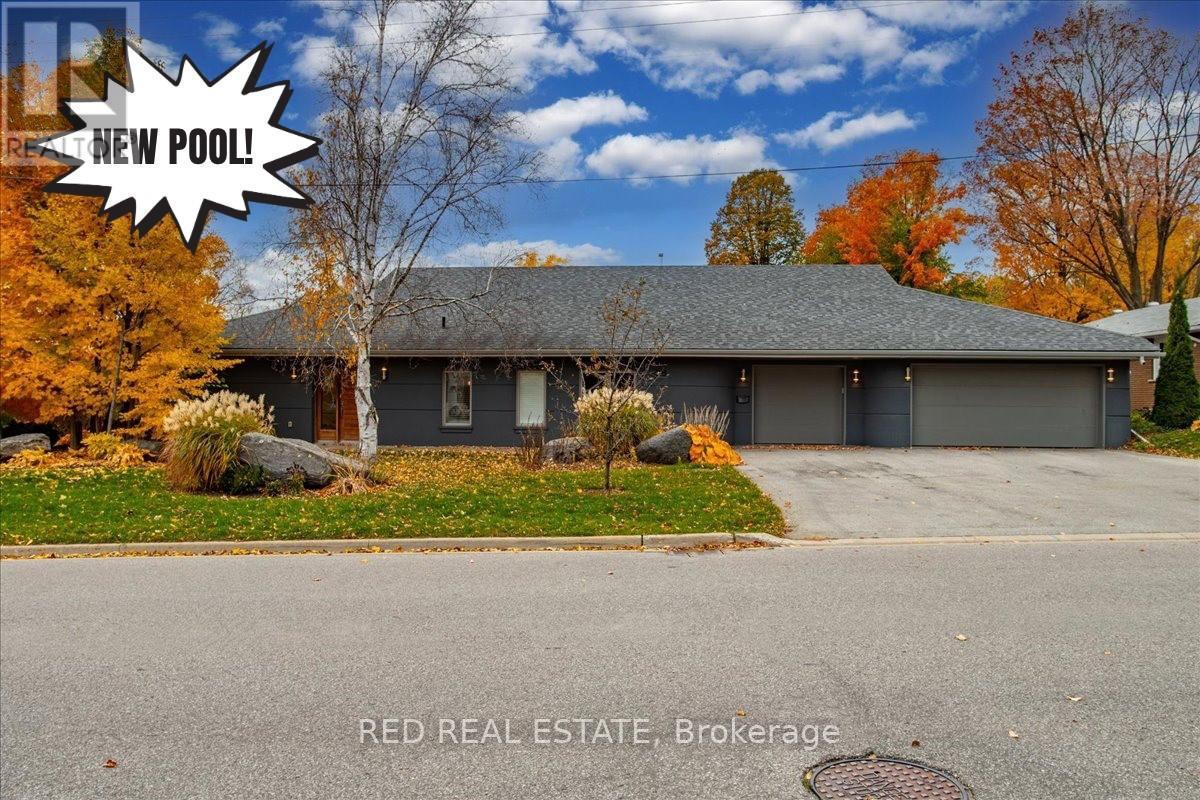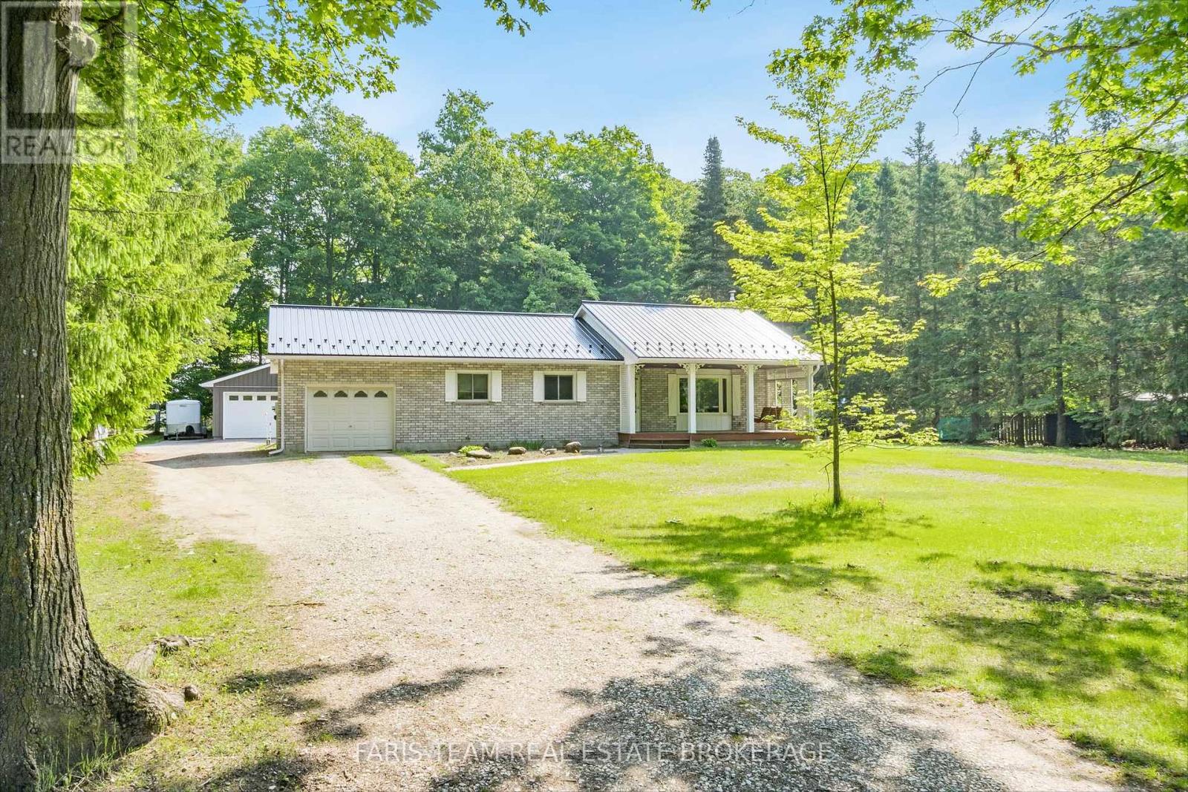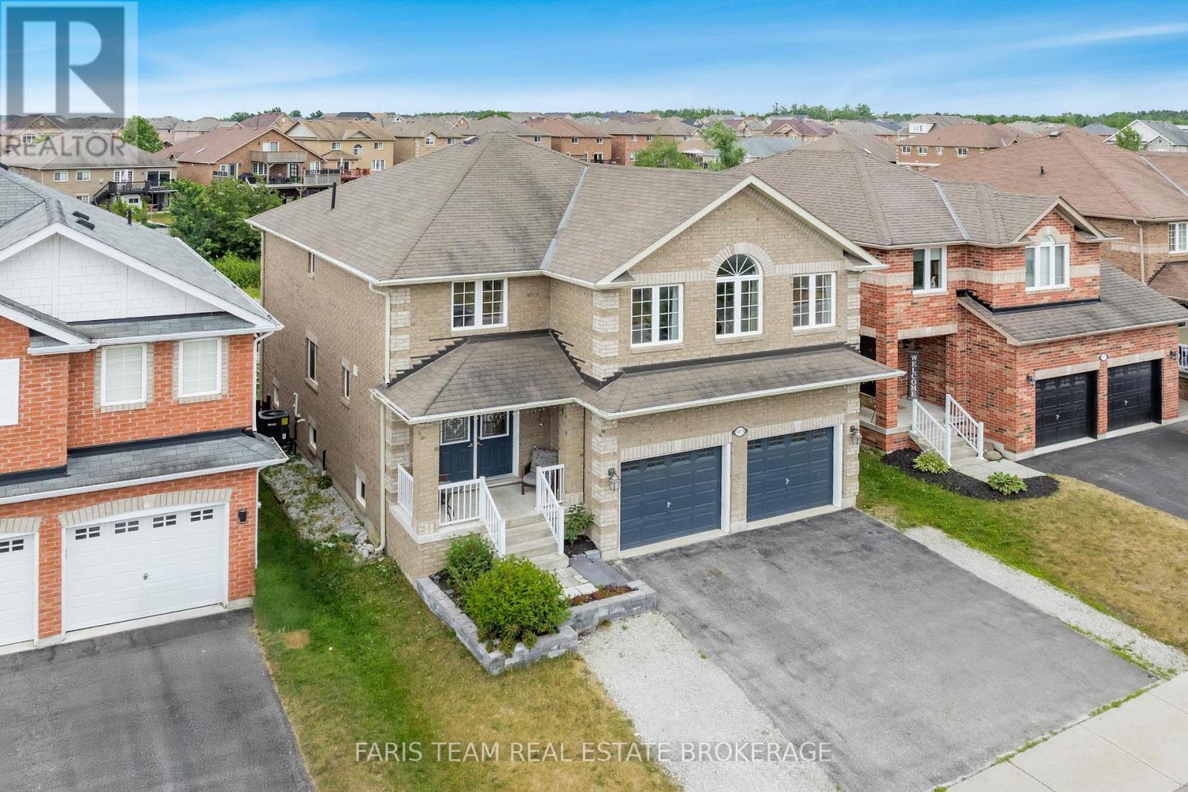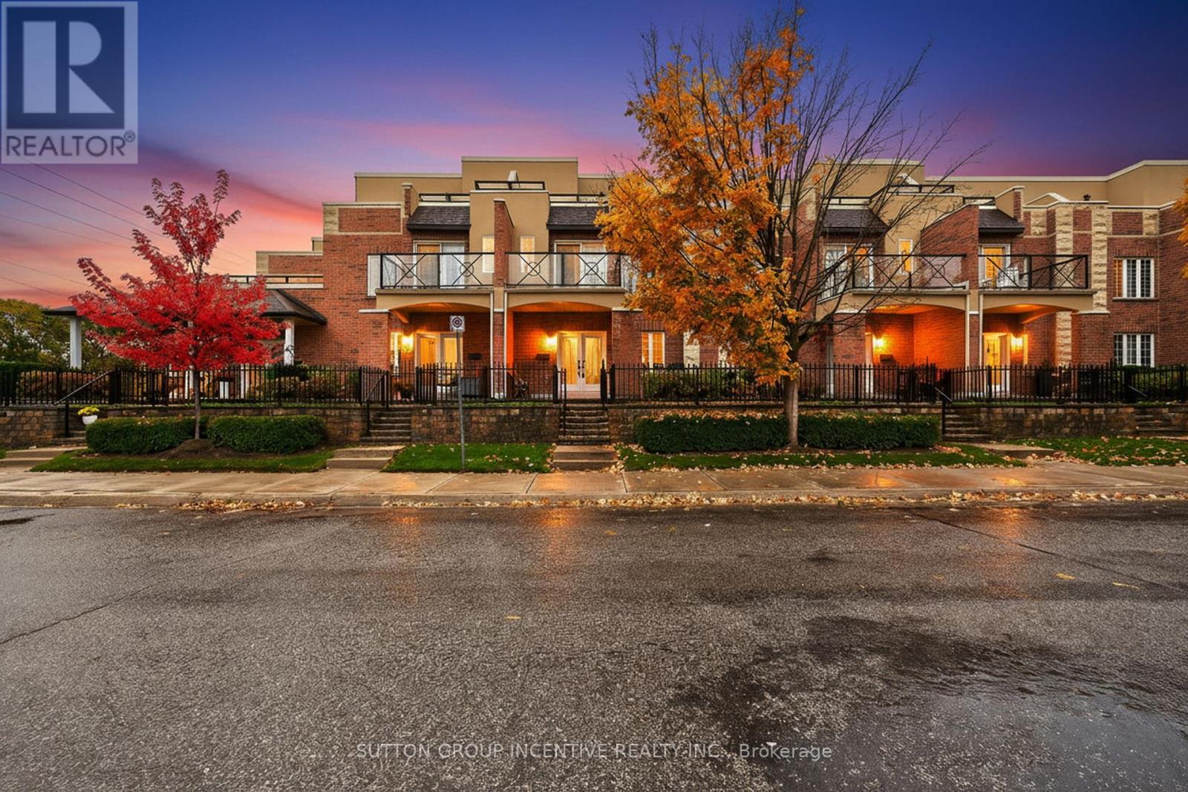- Houseful
- ON
- Barrie
- Codrington
- 88 Cook St

Highlights
Description
- Time on Houseful21 days
- Property typeSingle family
- StyleBungalow
- Neighbourhood
- Median school Score
- Mortgage payment
Unique Custom Sprawling Modern Bungalow with "Inground Pool", and triple car garage - ideally located in Barrie's East Ends Exclusive Area of Fine Homes situated on a 110ft x 185ft lot. This home exudes curb appeal, and interior beams with sophisticated architectural beauty and designer custom finishes. Features5 bedrooms, 3 bathrooms, and 10ft ceilings. The very bright open concept layout offers over 3000sqft of living space on one level no stairs and is wheelchair accessible. The kitchen is a chefs dream, complete with a large island, quartz counters, pot filler tap, stainless steel appliances & gorgeous tile backsplash and large pantry. The formal oversize dining area looks amazing with a roundtable. The spacious primary bedroom has an ex-large walk-in closet & 5-piece ensuite with double sinks, glass shower & soaker tub. Enjoy outdoor activities on the canopied patio which allows for all year around barbecuing. The massive beautiful landscaped fenced yard has a (19' x38) gas heated inground pool- with a 5ft deep end and a slide, installed 2 years ago. The double garage has an additional side by side single garage with inside entry to the home. Walking distance to nature trails, downtown, shops and restaurants; close proximity to RVH, Kempenfelt Bay, makes this is a perfect family home. (id:63267)
Home overview
- Cooling Central air conditioning
- Heat source Natural gas
- Heat type Forced air
- Has pool (y/n) Yes
- Sewer/ septic Sanitary sewer
- # total stories 1
- # parking spaces 9
- Has garage (y/n) Yes
- # full baths 2
- # half baths 1
- # total bathrooms 3.0
- # of above grade bedrooms 5
- Has fireplace (y/n) Yes
- Subdivision Codrington
- Lot size (acres) 0.0
- Listing # S12433435
- Property sub type Single family residence
- Status Active
- 5th bedroom 3.66m X 3.05m
Level: Main - Dining room 3.66m X 3.05m
Level: Main - 3rd bedroom 3.05m X 2.44m
Level: Main - Living room 4.27m X 4.27m
Level: Main - Kitchen 4.27m X 4.27m
Level: Main - 2nd bedroom 3.66m X 3.66m
Level: Main - 4th bedroom 3.05m X 2.44m
Level: Main - Primary bedroom 4.27m X 3.05m
Level: Main - Office 6.1m X 3.66m
Level: Main
- Listing source url Https://www.realtor.ca/real-estate/28927810/88-cook-street-barrie-codrington-codrington
- Listing type identifier Idx

$-4,133
/ Month












