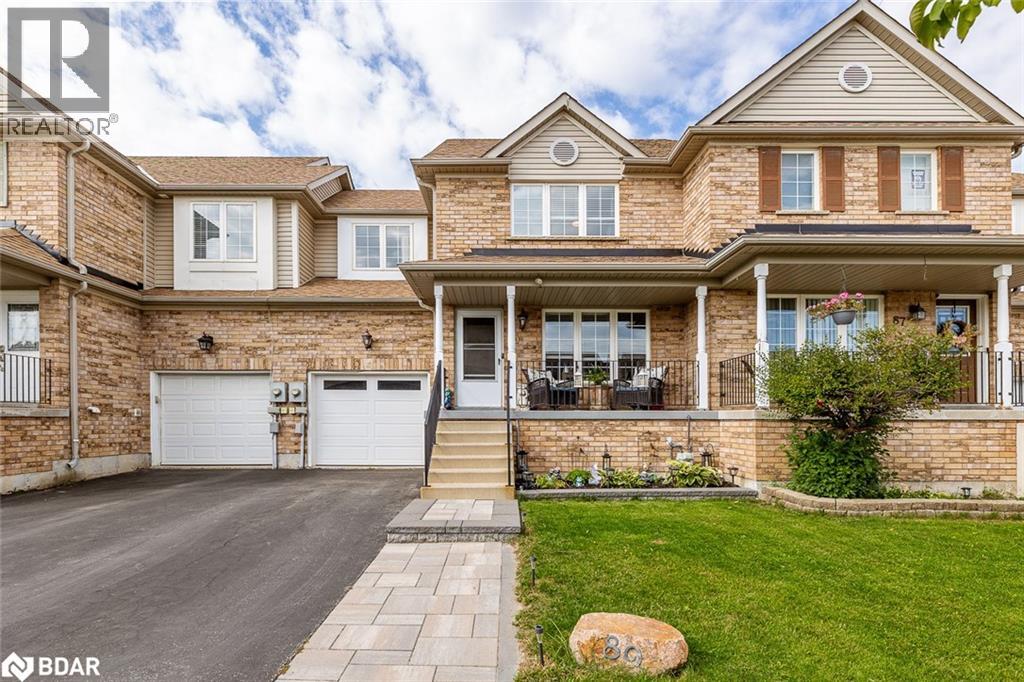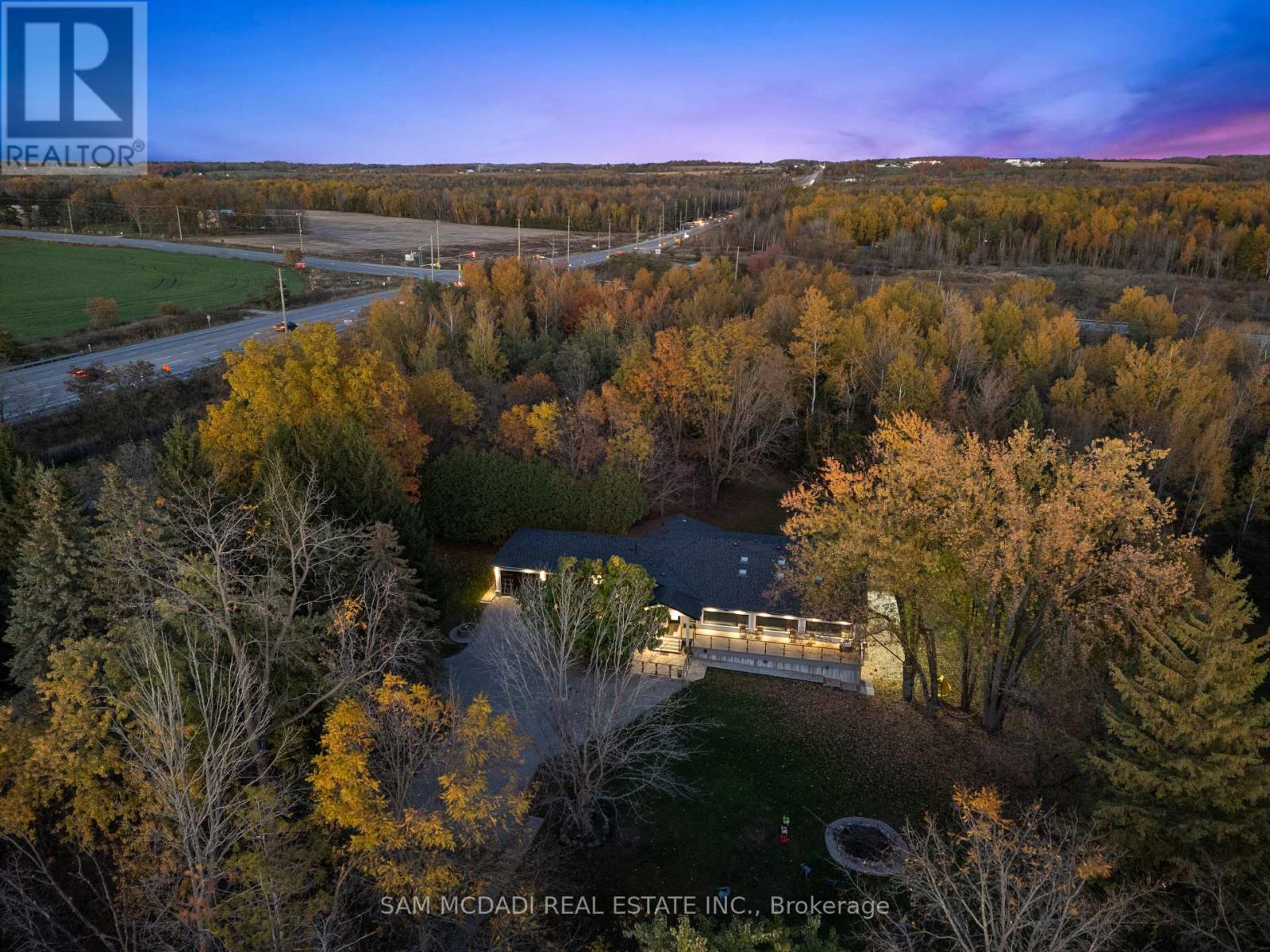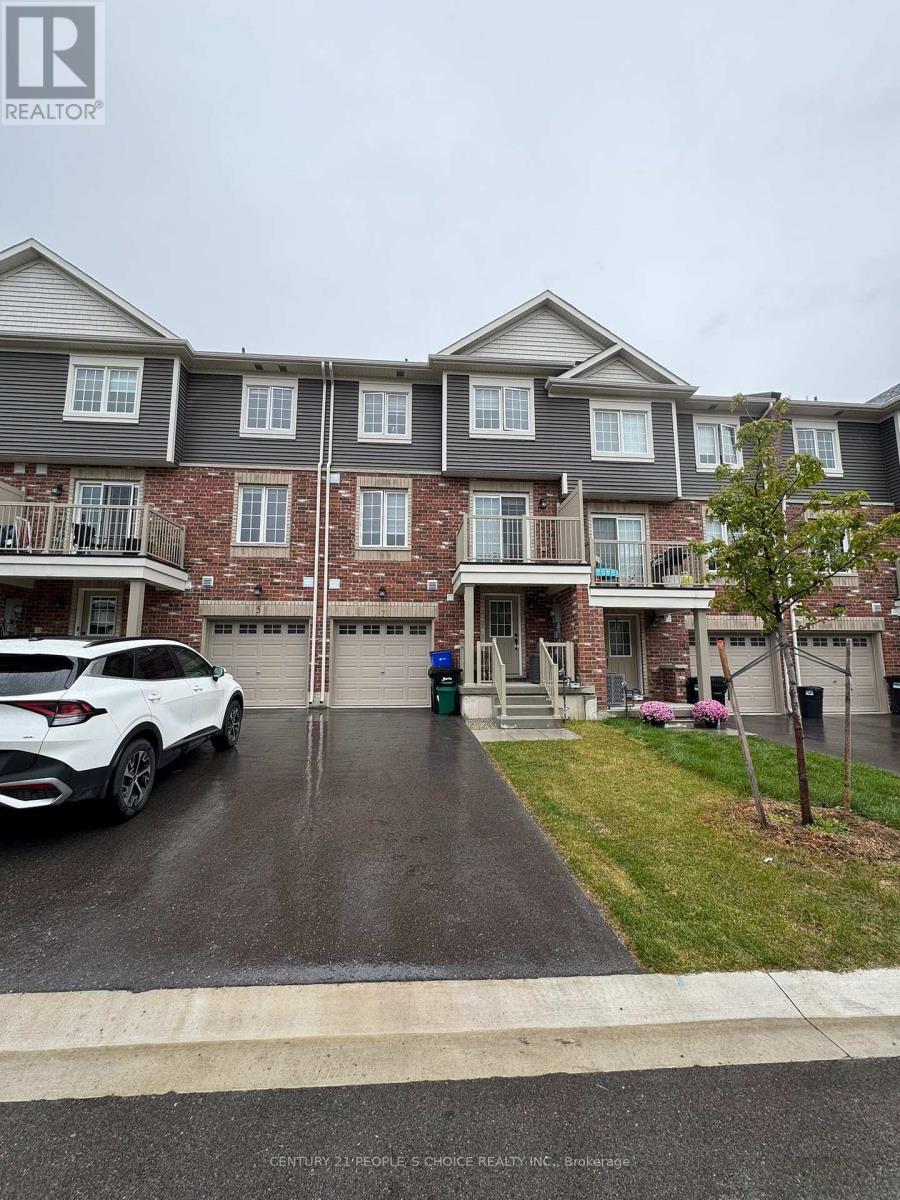
Highlights
Description
- Home value ($/Sqft)$375/Sqft
- Time on Houseful50 days
- Property typeSingle family
- Style2 level
- Neighbourhood
- Median school Score
- Lot size2,614 Sqft
- Year built2005
- Mortgage payment
Move-In Ready Perfection at 89 Bentley Crescent. Why settle for builder basics when you can have it all? Welcome to 89 Bentley Crescent, a beautifully updated 2-storey townhome that stands out as one of the best in the neighbourhood. Designed with family living in mind, this home combines style, function, and comfort in every detail. Step inside to a warm, practical foyer with custom built-in seating and storage, keeping busy mornings organized. The bright and inviting living room flows seamlessly into the professionally renovated kitchen by Rockwood Kitchens, showcasing timeless shaker cabinetry, designer hardware, a tile backsplash, double under-mount sink, and newer premium stainless steel appliances with transferrable warranty. The bonus main floor bathroom and inside entry to garage make clean up easy when working outside or in the garage. Upstairs, the spacious primary bedroom features a custom closet system by Closet Interiors, creating a true retreat. Two additional bedrooms with double closets offer space for family or guests, while the finished basement adds even more living area with a large recreation room and convenient 2-piece bath.The backyard is built for making memories fully fenced with a massive deck for entertaining and an above-ground pool with a full surround, perfect for endless summer fun. Seller is willing to remove the pool and repair the deck prior to closing should the Buyer not want the pool.Seller is willing to remove the pool and repair the deck prior to closing should the Buyer not want the pool. Some of the photos of the backyard are virtually enhanced to showcase the beautiful possibilities for entertaining. Pool has been closed and winterized. Updates including newer shingles, washer and dryer with transferrable warranty, back spare room window, primary bedroom has newer window, and sliding patio door, this home is truly move-in ready. 89 Bentley Crescent delivers polished upgrades and family-focused living. (id:63267)
Home overview
- Cooling Central air conditioning
- Heat source Natural gas
- Heat type Forced air
- Has pool (y/n) Yes
- Sewer/ septic Municipal sewage system
- # total stories 2
- # parking spaces 3
- Has garage (y/n) Yes
- # full baths 1
- # half baths 2
- # total bathrooms 3.0
- # of above grade bedrooms 3
- Community features Community centre, school bus
- Subdivision Ba11 - holly
- Lot dimensions 0.06
- Lot size (acres) 0.06
- Building size 1837
- Listing # 40766632
- Property sub type Single family residence
- Status Active
- Bedroom 3.81m X 2.718m
Level: 2nd - Bathroom (# of pieces - 4) Measurements not available
Level: 2nd - Bedroom 3.2m X 4.674m
Level: 2nd - Primary bedroom 4.343m X 4.699m
Level: 2nd - Family room 5.994m X 2.565m
Level: Basement - Bathroom (# of pieces - 2) Measurements not available
Level: Basement - Recreational room 3.327m X 4.674m
Level: Basement - Dining room 2.591m X 2.591m
Level: Main - Bathroom (# of pieces - 2) Measurements not available
Level: Main - Kitchen 3.378m X 2.515m
Level: Main - Living room 3.327m X 6.553m
Level: Main
- Listing source url Https://www.realtor.ca/real-estate/28859012/89-bentley-crescent-barrie
- Listing type identifier Idx

$-1,837
/ Month











