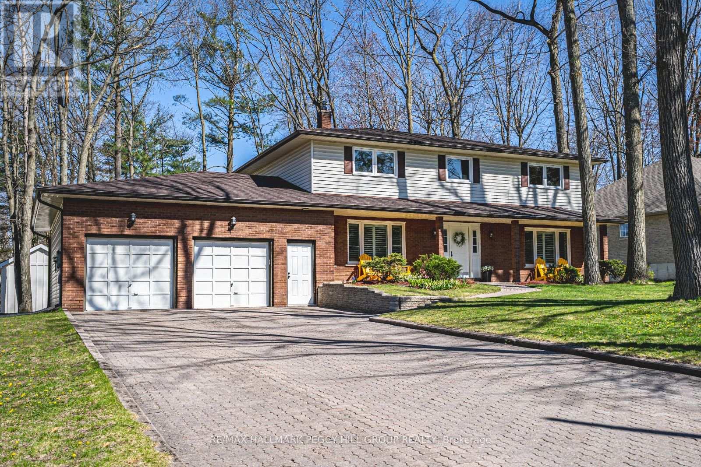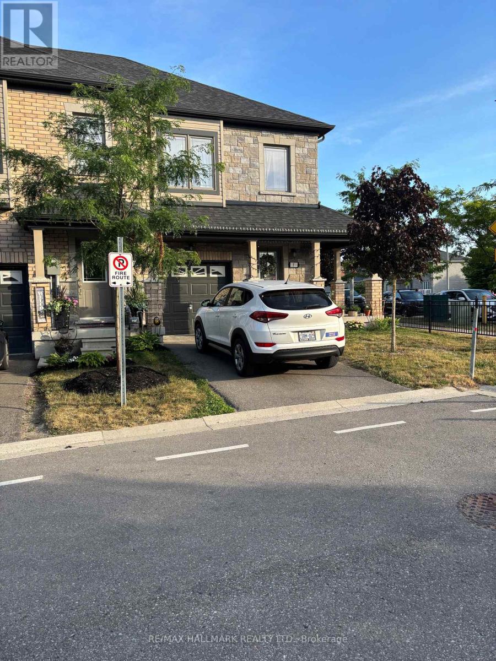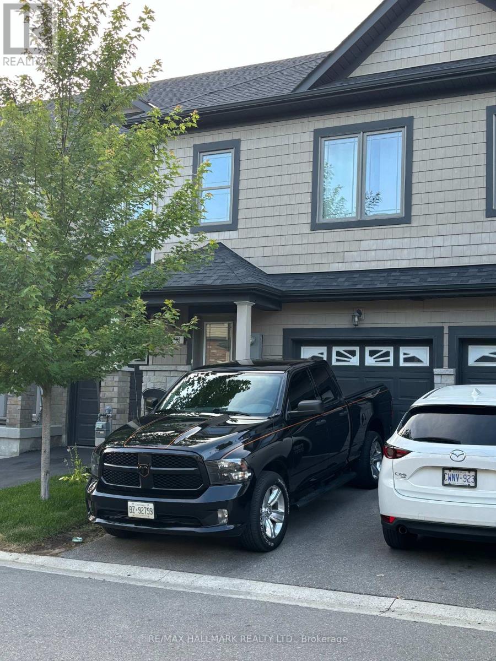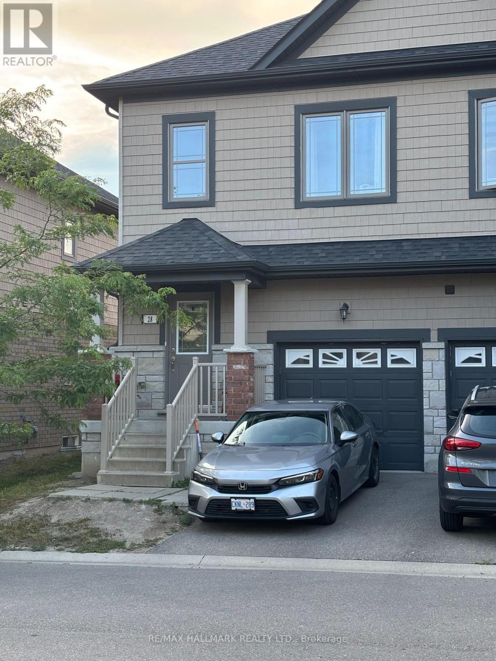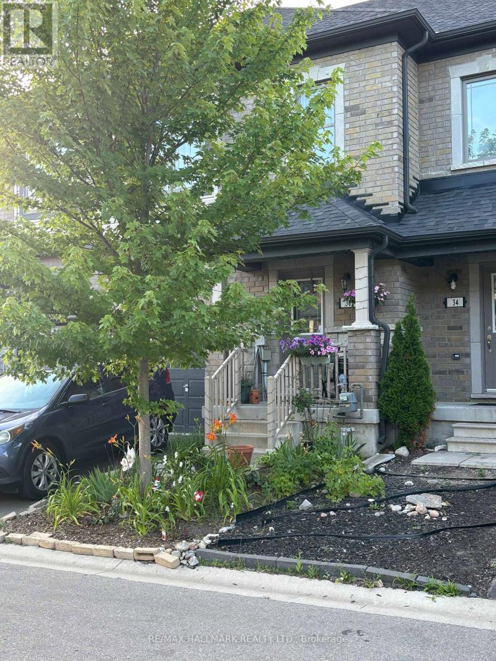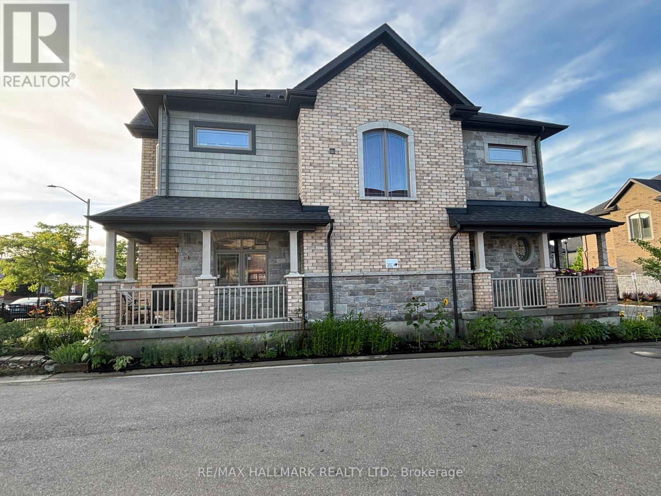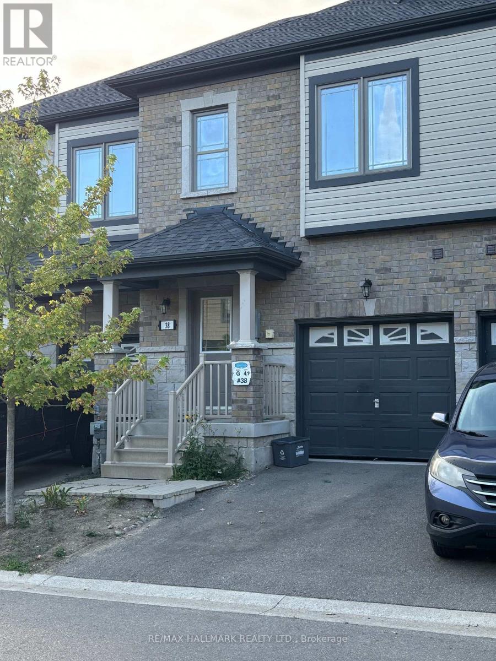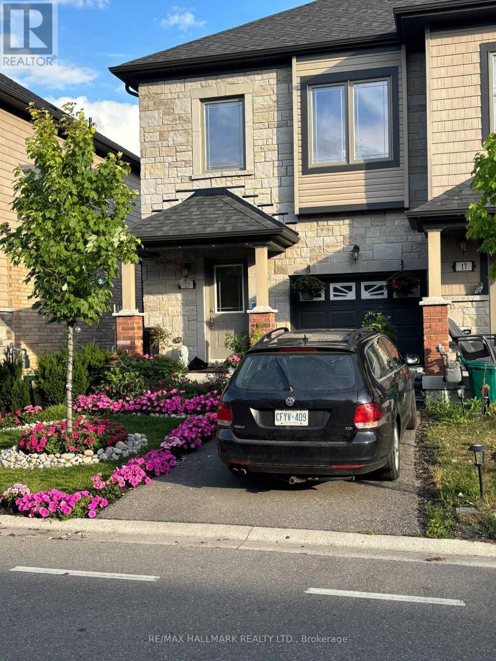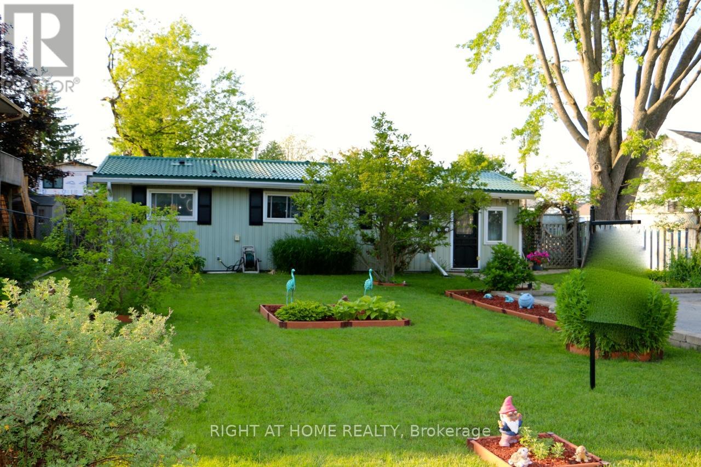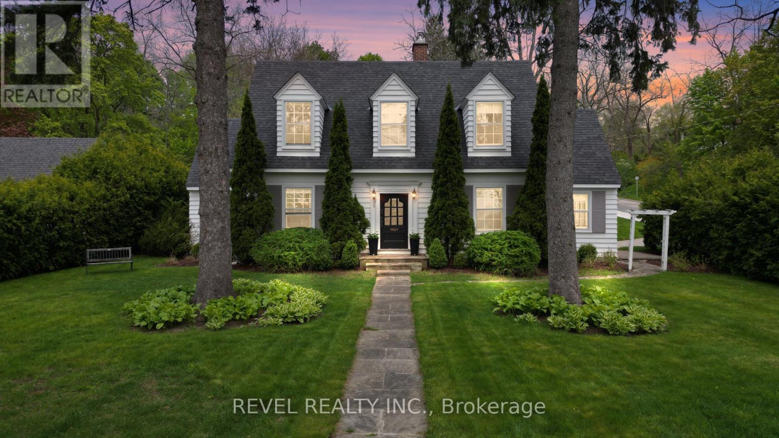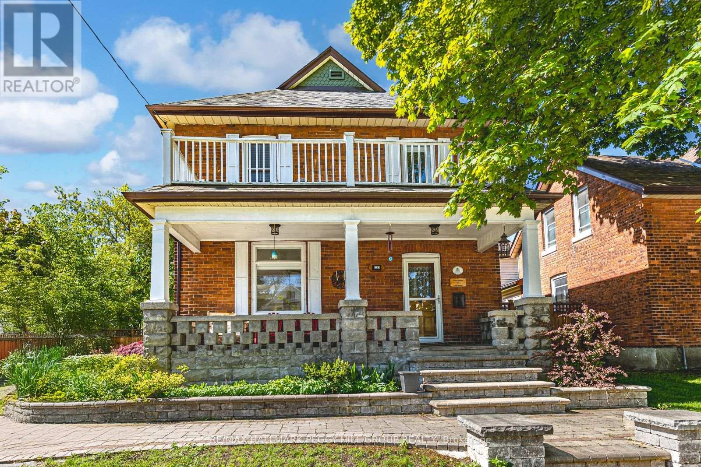- Houseful
- ON
- Barrie
- Letitia Heights
- 89 Chaucer Cres
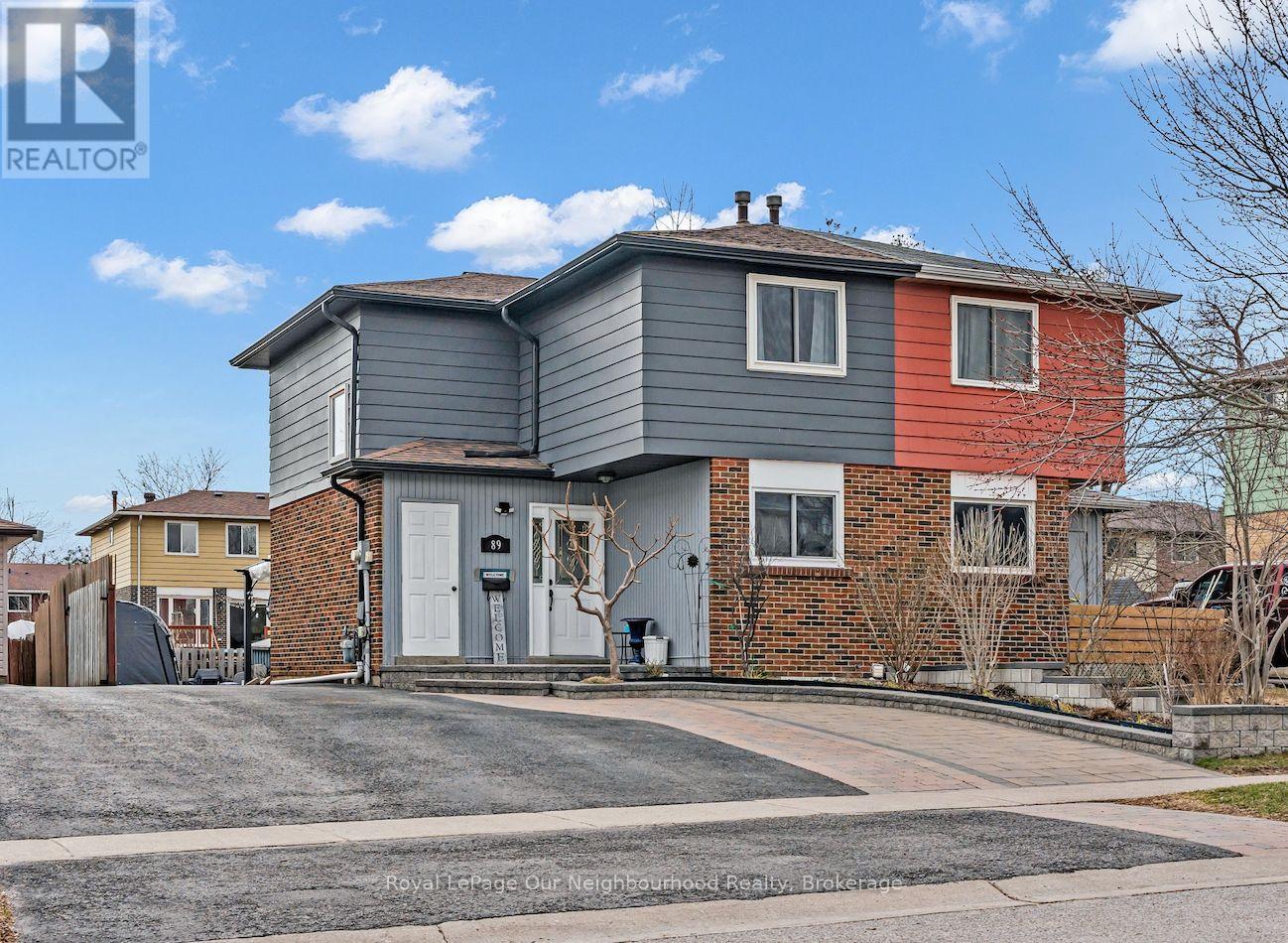
Highlights
Description
- Time on Housefulnew 28 hours
- Property typeSingle family
- Neighbourhood
- Median school Score
- Mortgage payment
This immaculate home offers a rare blend of modern comfort, convenience, and move in ready perfection! With stunning 4-bedroom, 2-bathroom this gem boasts a sunlit interior with seamless flow, from the bright living and dining area to the well appointed kitchen ideal for casual meals or entertaining. Upstairs you will find three generously sized bedrooms and a 4-piece bathroom. The lower level offers an additional bedroom and a 3-piece bathroom, providing plenty of space for guests, a home office, or a growing family. Outside, enjoy your private fenced patio for summer barbecues or serene mornings, complemented by a standout oversized 6-car driveway with stylish interlocking stonework and a portable carport for unmatched parking/storage flexibility. Nestled on a quiet, family friendly crescent, this home ensures quick access to Hwy 400, schools, parks, shopping, and downtown Barries vibrant amenities. Move in ready and meticulously maintained, this property is a rare opportunity for families, first time buyers, downsizers, investors or commuters seeking a low maintenance lifestyle in a prime location! (id:63267)
Home overview
- Cooling Central air conditioning
- Heat source Natural gas
- Heat type Forced air
- Sewer/ septic Sanitary sewer
- # total stories 2
- # parking spaces 6
- # full baths 2
- # total bathrooms 2.0
- # of above grade bedrooms 4
- Flooring Vinyl, ceramic
- Subdivision Letitia heights
- Lot size (acres) 0.0
- Listing # S12269063
- Property sub type Single family residence
- Status Active
- Primary bedroom 3.43m X 4.16m
Level: 2nd - 2nd bedroom 3.42m X 2.77m
Level: 2nd - 3rd bedroom 3.42m X 2.93m
Level: 2nd - Bathroom 1.77m X 2.18m
Level: 2nd - Bathroom 1.73m X 2.19m
Level: Basement - 4th bedroom 3.2m X 5.6m
Level: Basement - Kitchen 2.46m X 3.35m
Level: Ground - Dining room 2.82m X 3.5m
Level: Ground - Living room 3.3m X 5.72m
Level: Ground
- Listing source url Https://www.realtor.ca/real-estate/28571990/89-chaucer-crescent-barrie-letitia-heights-letitia-heights
- Listing type identifier Idx

$-2,131
/ Month

