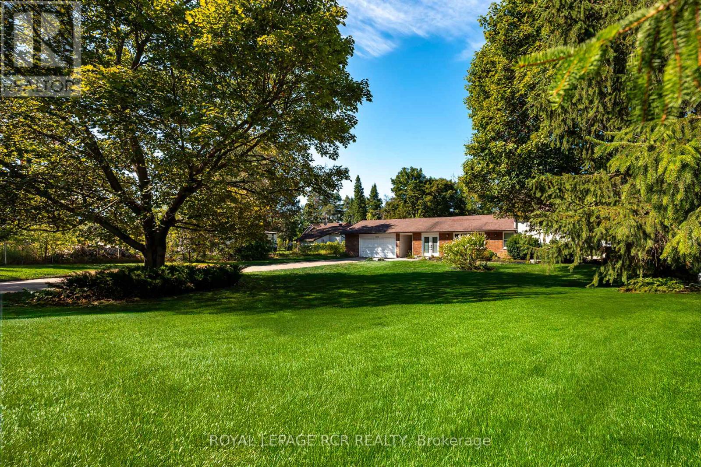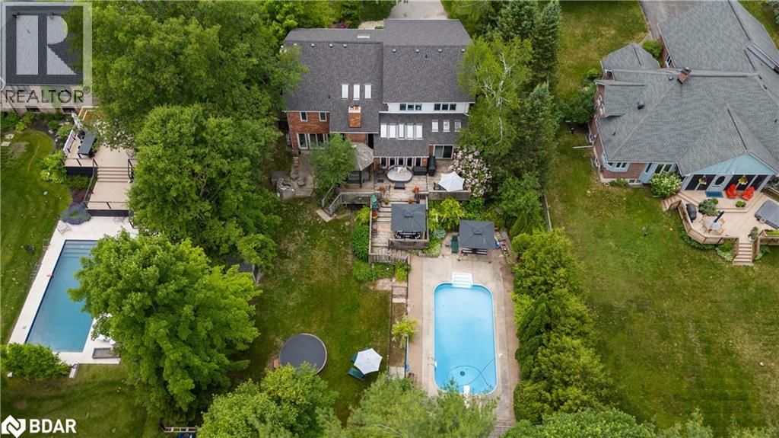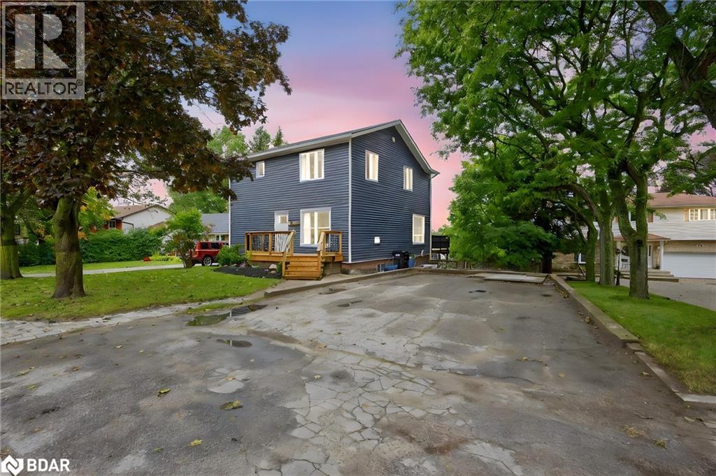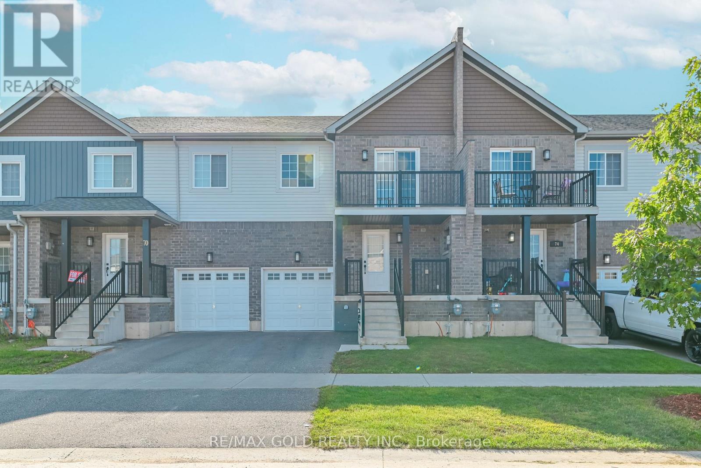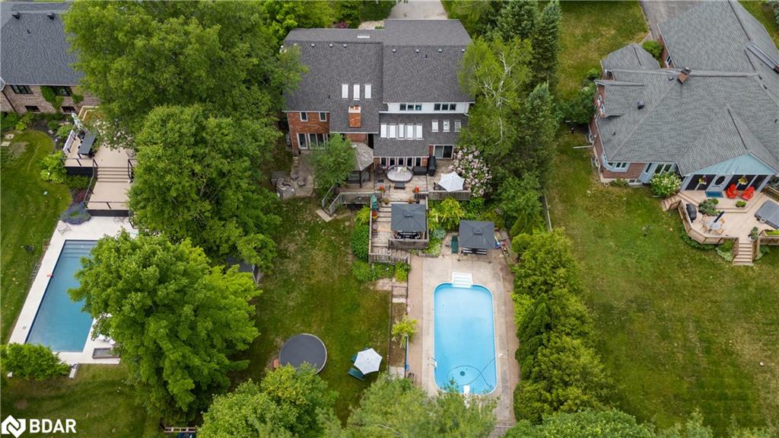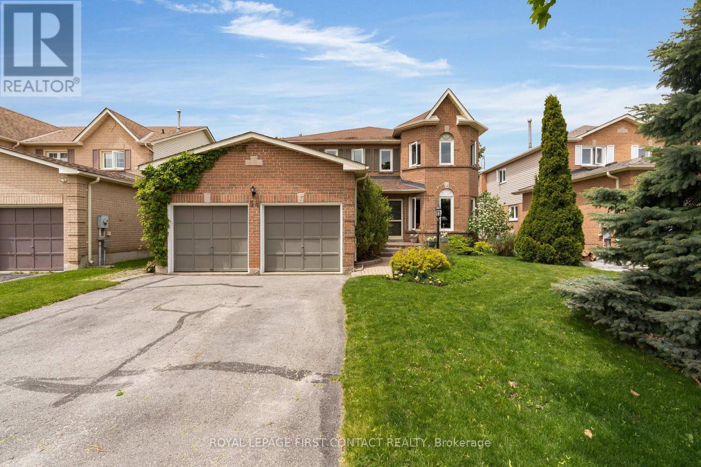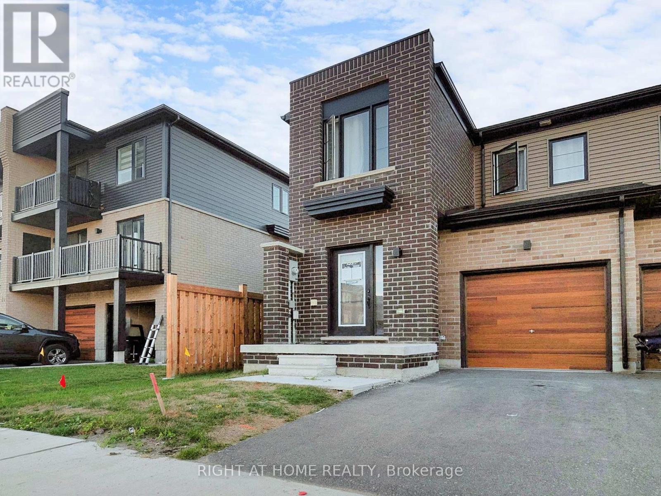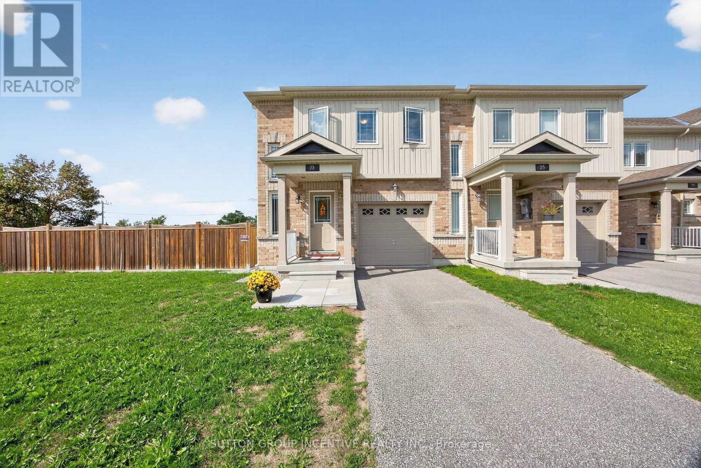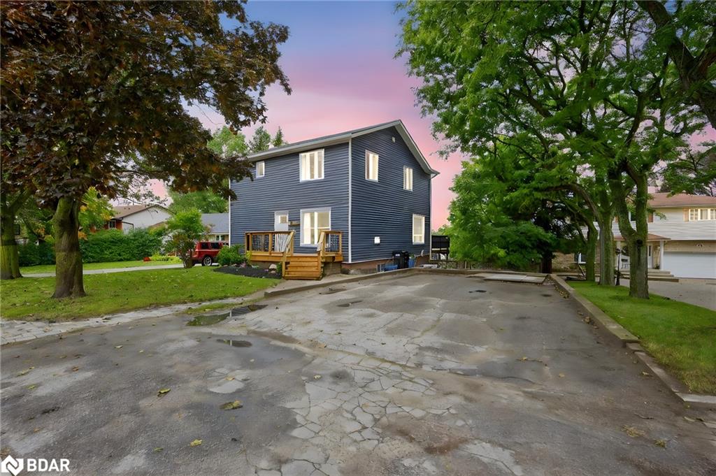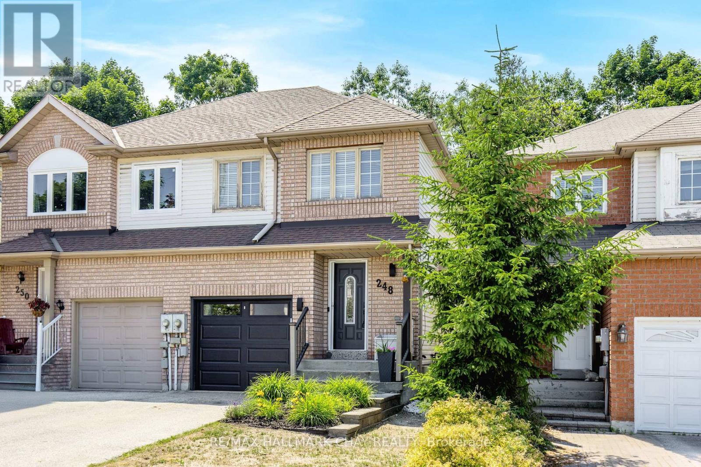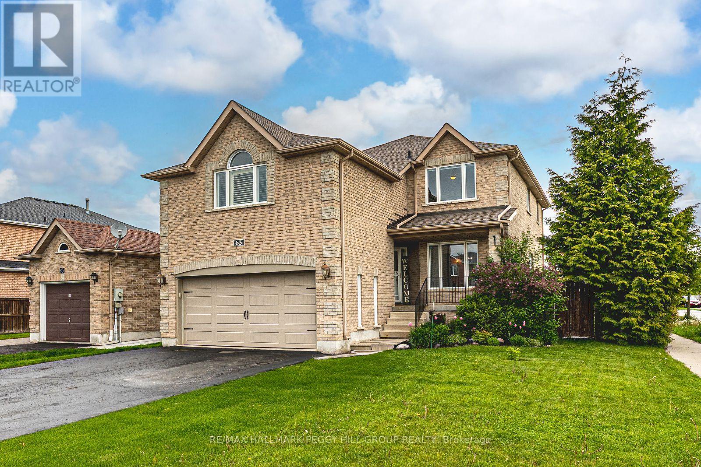- Houseful
- ON
- Barrie
- Letitia Heights
- 9 Christie Cres
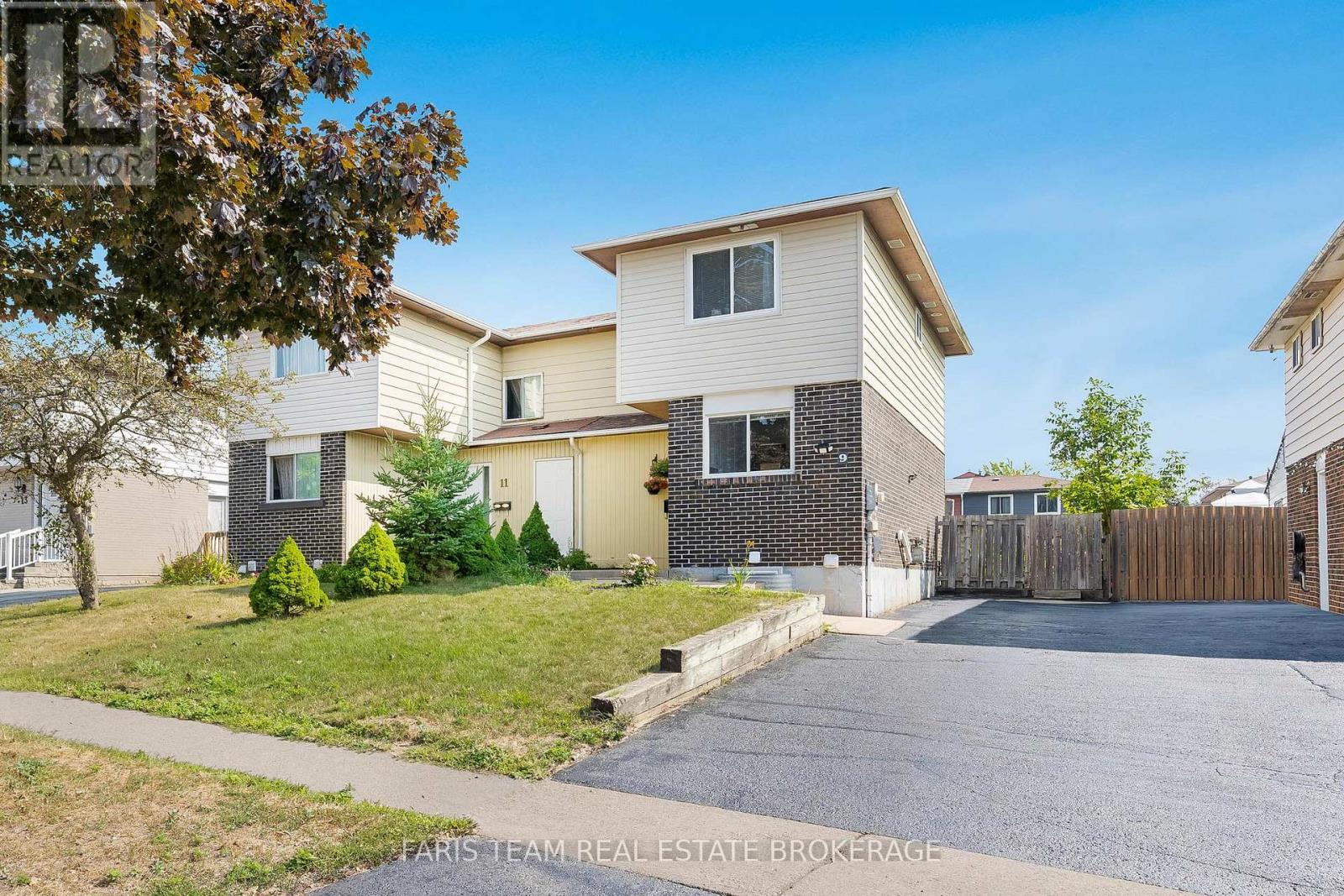
Highlights
Description
- Time on Houseful9 days
- Property typeSingle family
- Neighbourhood
- Median school Score
- Mortgage payment
Top 5 Reasons You Will Love This Home: 1) From the moment you step inside, you're welcomed by a home that's been lovingly updated and maintained, providing a fresh canvas, thoughtfully laid out and ready for your personal touch 2) At the heart of the home lies a gourmet-inspired kitchen, where sleek stainless-steel appliances meet crisp white cabinetry for a look that's both stylish and practical, excellent for whipping up a weeknight dinner or hosting friends 3) Move-in with total peace of mind knowing that significant updates have already been done, including a brand-new hot water tank (March 2025), newer furnace and central air conditioner, and roof shingles all replaced in the last six years 4) Nature lovers will feel right at home here, with Sunnidale Park, Lampman Lane Park, and the scenic Nine Mile Portage Heritage Trail all just a short stroll away 5) Quick and convenient access to Highway 400 via both Bayfield and Dunlop, ideal for commuting to work or escaping for the weekend. 1,107 above grade sq.ft. plus a finished basement. (id:63267)
Home overview
- Cooling Central air conditioning
- Heat source Natural gas
- Heat type Forced air
- Sewer/ septic Sanitary sewer
- # total stories 2
- Fencing Fenced yard
- # parking spaces 3
- # full baths 2
- # total bathrooms 2.0
- # of above grade bedrooms 3
- Flooring Ceramic, hardwood, laminate
- Subdivision Letitia heights
- Directions 2102525
- Lot size (acres) 0.0
- Listing # S12341447
- Property sub type Single family residence
- Status Active
- Bedroom 3.34m X 2.88m
Level: 2nd - Bedroom 3.32m X 2.85m
Level: 2nd - Primary bedroom 4.2m X 3.47m
Level: 2nd - Family room 5.58m X 3.11m
Level: Basement - Living room 5.68m X 3.23m
Level: Main - Dining room 2.91m X 2.55m
Level: Main - Kitchen 3.34m X 2.51m
Level: Main
- Listing source url Https://www.realtor.ca/real-estate/28727037/9-christie-crescent-barrie-letitia-heights-letitia-heights
- Listing type identifier Idx

$-1,520
/ Month

