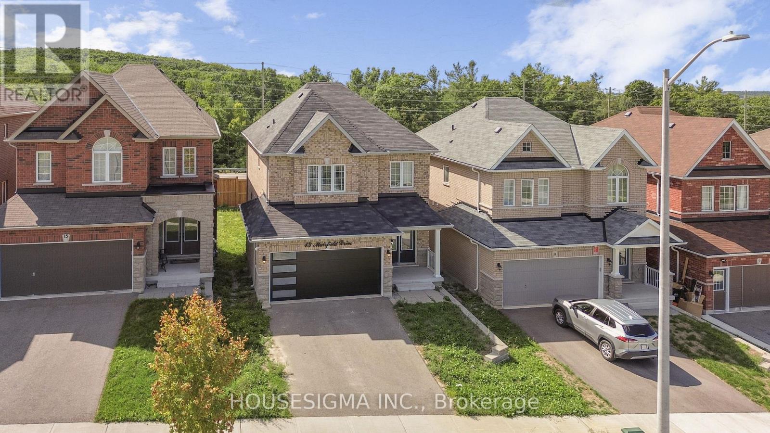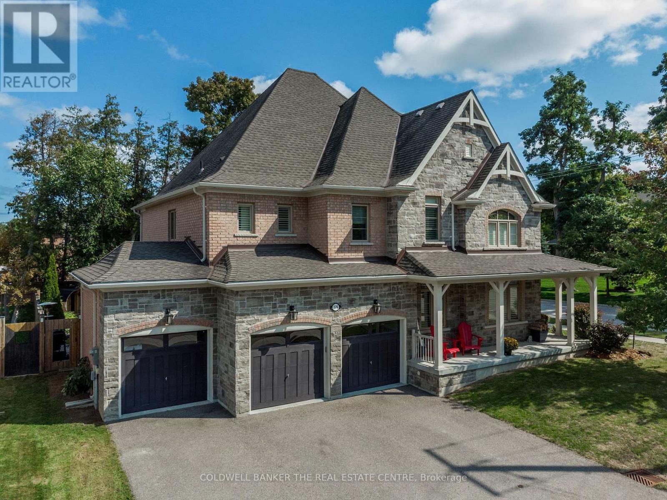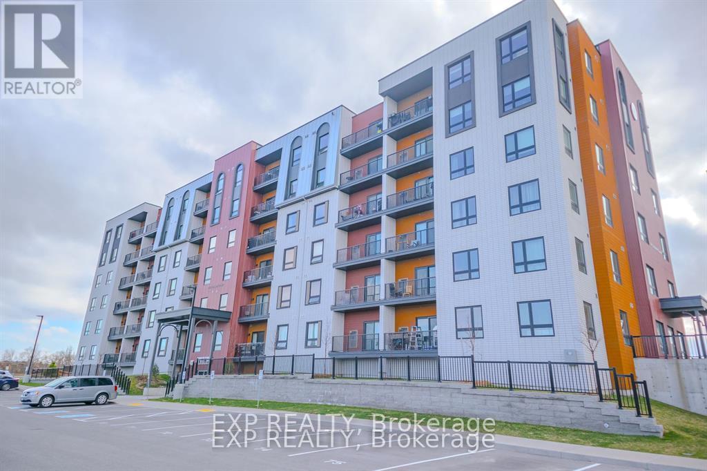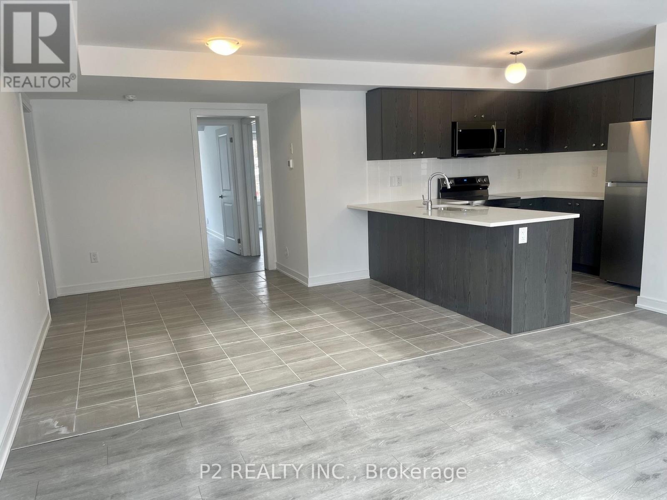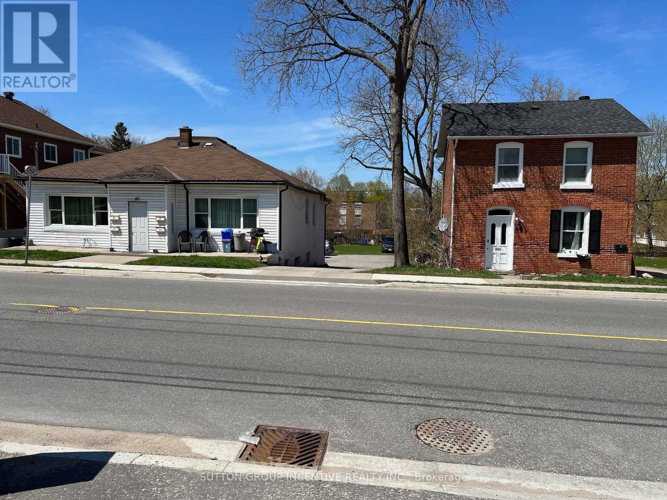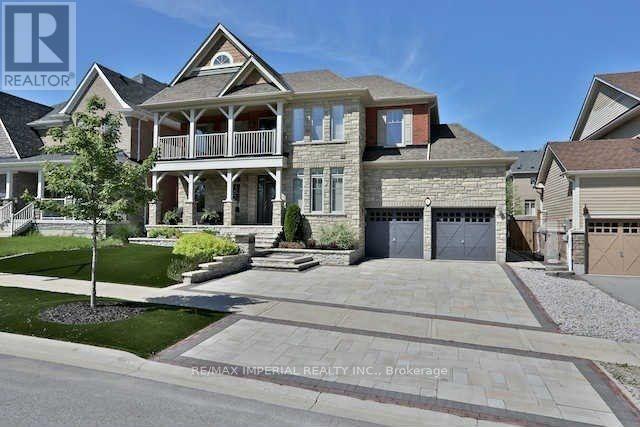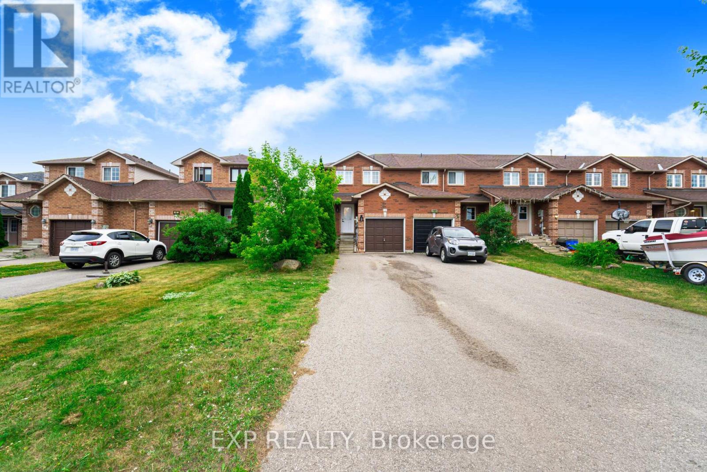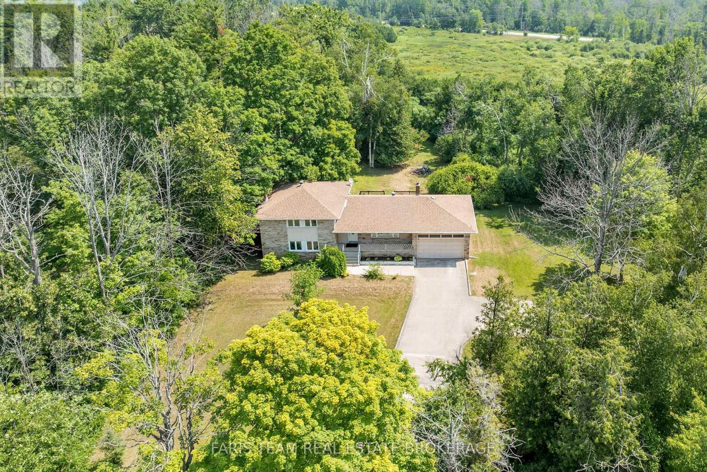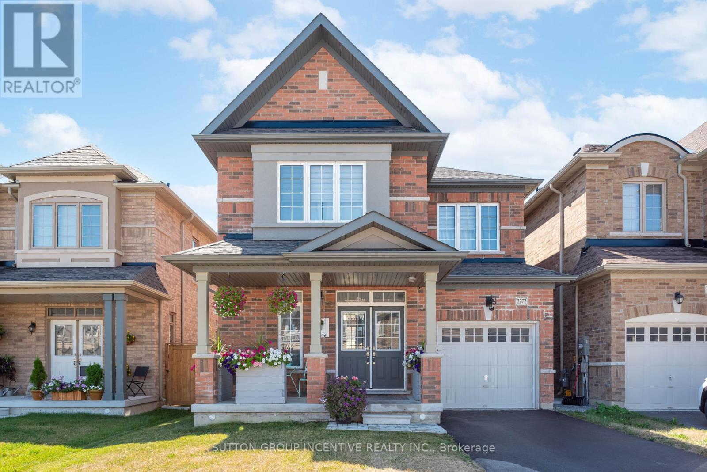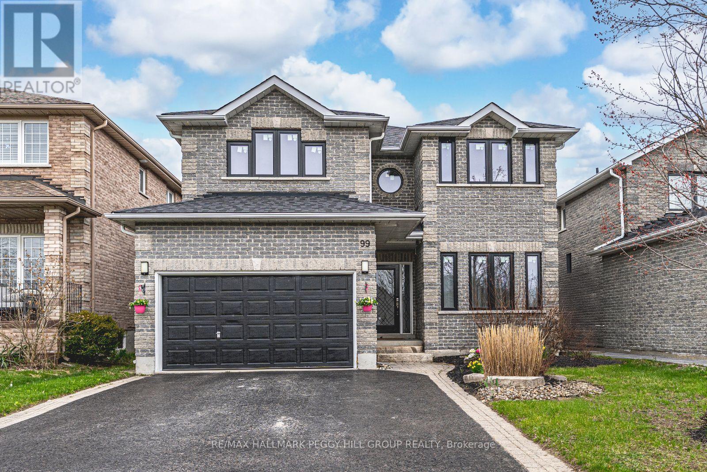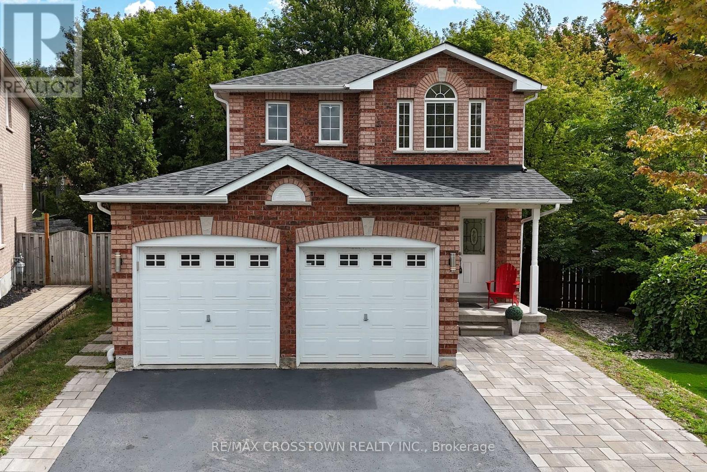
Highlights
This home is
0%
Time on Houseful
7 hours
School rated
5.7/10
Barrie
2.77%
Description
- Time on Housefulnew 7 hours
- Property typeSingle family
- Neighbourhood
- Median school Score
- Mortgage payment
Welcome to 9 McKenzie Crescent! This beautifully renovated home sits on a quiet pie-shaped ravine lot in Barries desirable Ardagh area. The main floor features hardwood throughout, a spacious foyer with garage access, a cozy gas fireplace, and sliding doors to a stone patio overlooking the ravine. The updated kitchen offers quartz counters and stainless steel appliances. Upstairs, three generous bedrooms include a primary suite with a luxurious 5-piece ensuite and a stylish 5-piece main bath. A fully finished basement adds a fourth bedroom, modern 3-piece bath, and large rec room. Close to Ardagh Bluffs trails, schools, shopping, and Highway 400, this home is move-in ready in an unbeatable location. (id:63267)
Home overview
Amenities / Utilities
- Cooling Central air conditioning
- Heat source Natural gas
- Heat type Forced air
- Sewer/ septic Sanitary sewer
Exterior
- # total stories 2
- # parking spaces 4
- Has garage (y/n) Yes
Interior
- # full baths 3
- # half baths 1
- # total bathrooms 4.0
- # of above grade bedrooms 4
- Flooring Tile
- Has fireplace (y/n) Yes
Location
- Community features Community centre
- Subdivision Ardagh
Lot/ Land Details
- Lot desc Landscaped
Overview
- Lot size (acres) 0.0
- Listing # S12389807
- Property sub type Single family residence
- Status Active
Rooms Information
metric
- Bedroom 3.02m X 3.96m
Level: 2nd - Primary bedroom 3.66m X 4.57m
Level: 2nd - Bedroom 3.33m X 2.72m
Level: 2nd - Bedroom 2.72m X 3.81m
Level: Basement - Recreational room / games room 5.36m X 7.57m
Level: Basement - Laundry 1.78m X 2.44m
Level: Main - Dining room 2.87m X 2.64m
Level: Main - Kitchen 2.87m X 3.73m
Level: Main - Foyer 2.44m X 3.38m
Level: Main - Living room 3.45m X 5.28m
Level: Main
SOA_HOUSEKEEPING_ATTRS
- Listing source url Https://www.realtor.ca/real-estate/28832416/9-mckenzie-crescent-barrie-ardagh-ardagh
- Listing type identifier Idx
The Home Overview listing data and Property Description above are provided by the Canadian Real Estate Association (CREA). All other information is provided by Houseful and its affiliates.

Lock your rate with RBC pre-approval
Mortgage rate is for illustrative purposes only. Please check RBC.com/mortgages for the current mortgage rates
$-2,293
/ Month25 Years fixed, 20% down payment, % interest
$
$
$
%
$
%

Schedule a viewing
No obligation or purchase necessary, cancel at any time
Nearby Homes
Real estate & homes for sale nearby

