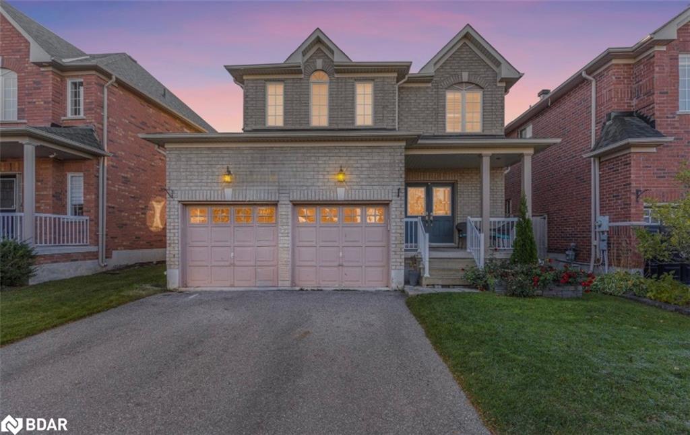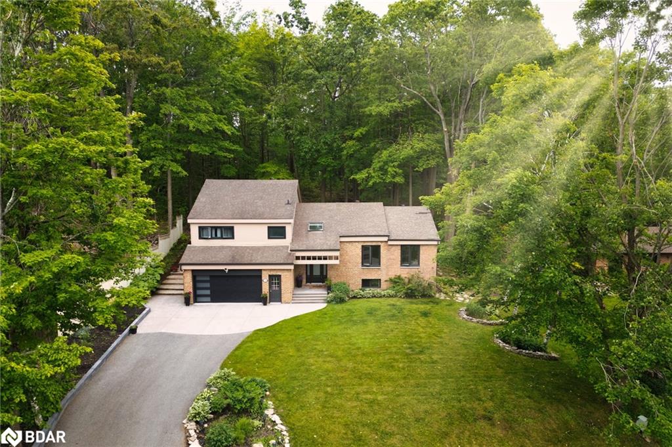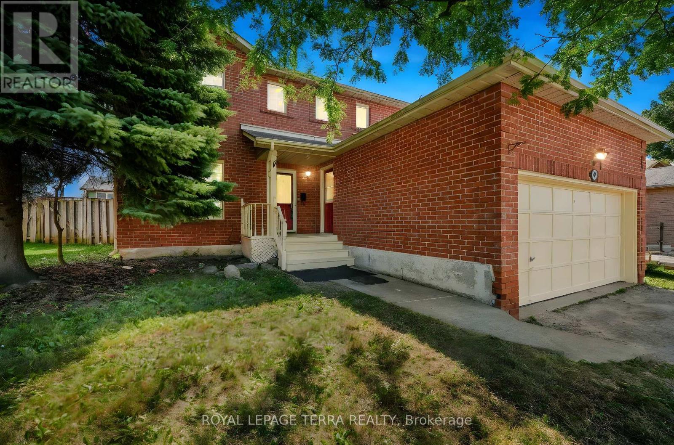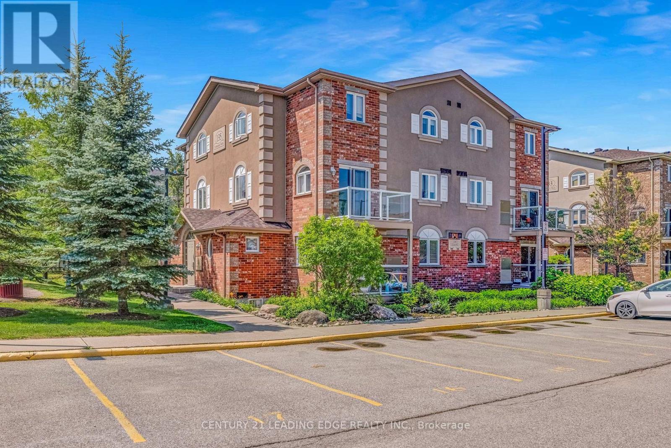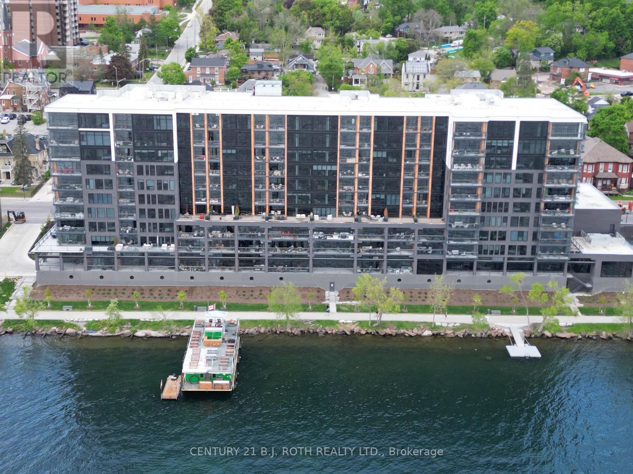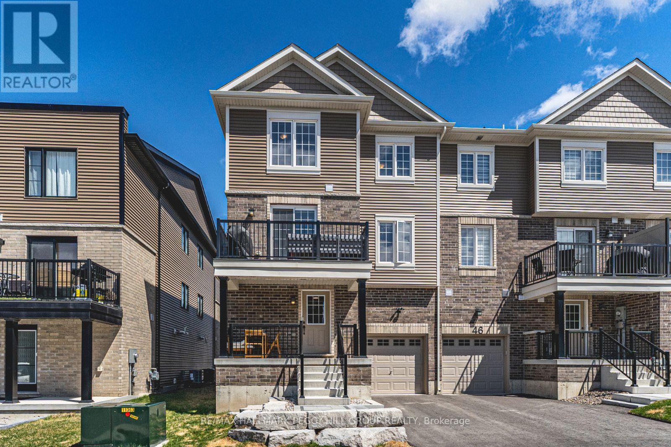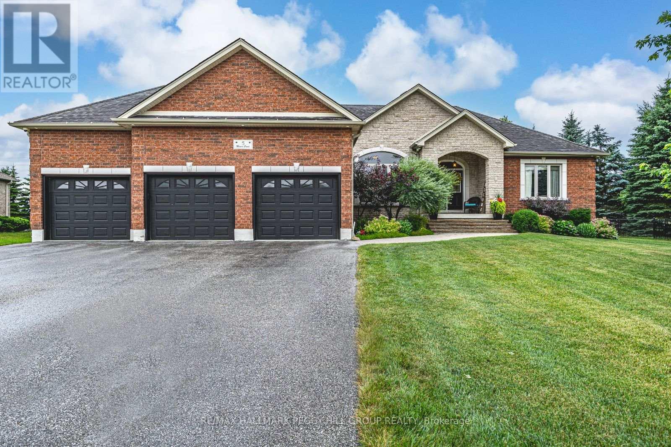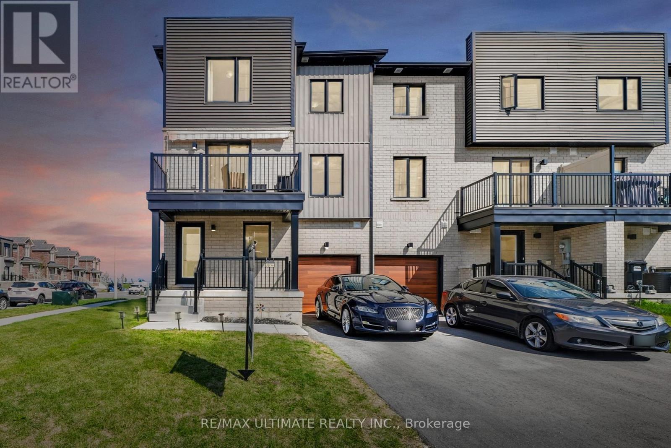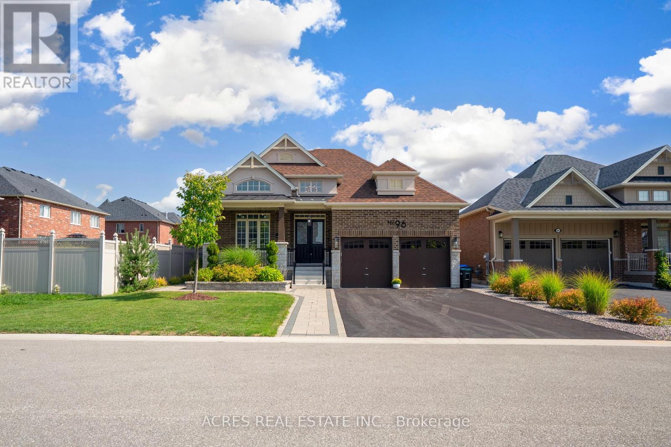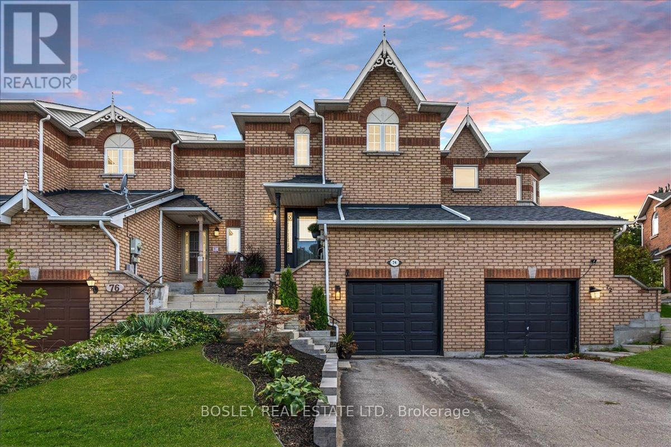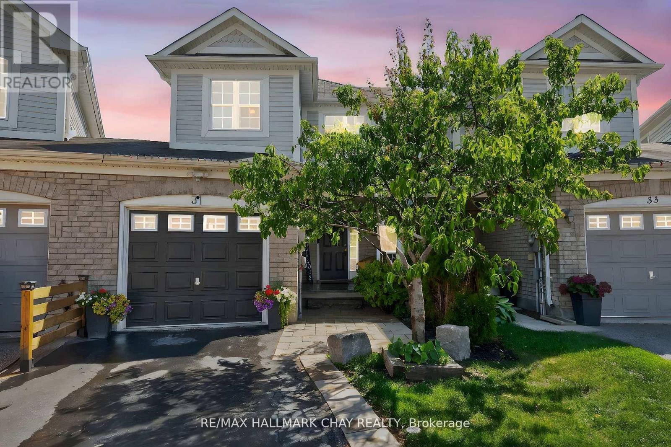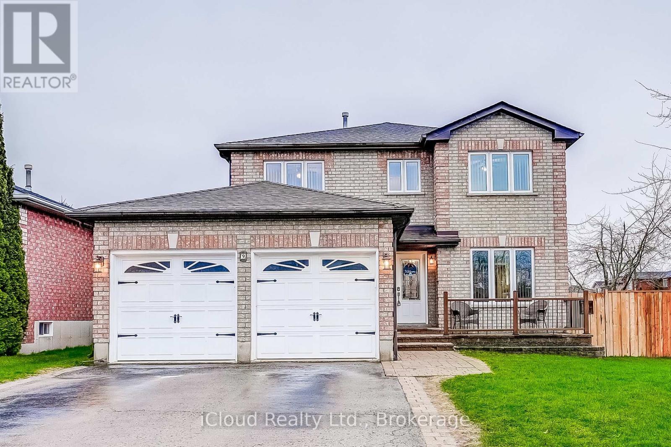
Highlights
This home is
6%
Time on Houseful
2 Days
School rated
5.5/10
Barrie
2.77%
Description
- Time on Housefulnew 2 days
- Property typeSingle family
- Neighbourhood
- Median school Score
- Mortgage payment
WELCOME TO 9 TIMOTHY LANE. THIS 2 STORY DETACHED 4 BEDROOM 3.5 BATHROOM HOME WILL NOT DISAPPOINT. PRIDE OF OWNERSHIP SHOWS FROM THE MOMENT YOU OPEN THE DOOR. THIS HOME HAS MANY UPGRADES INCLUDING NEWER WASHROOMS, FURNACE,WINDOWS, ROOF, A/C. INTERLOCK IN THE YARD IS PERFECT FOR ENTERTAINING INSIDE AND OUT. THE DOUBLE GARAGE HAS AN ENTRANCE INTO THE LAUNDRY ROOM. BESIDES HAVING A FAMILY ROOM THERE IS ALSO AN OFFICE WHICH CAN BE USED AS A 5TH SMALL BEDROOM. THE FINISHED BASEMENT HAS A LARGE RECROOM WITH WETBAR, AND A 3PCS BATH. PLENTY OF SPACE FOR A LARGER FAMILY. MAKE THIS YOUR FOREVER HOME. (id:63267)
Home overview
Amenities / Utilities
- Cooling Central air conditioning
- Heat source Natural gas
- Heat type Forced air
- Sewer/ septic Septic system
Exterior
- # total stories 2
- Fencing Fenced yard
- # parking spaces 4
- Has garage (y/n) Yes
Interior
- # full baths 3
- # half baths 1
- # total bathrooms 4.0
- # of above grade bedrooms 4
- Flooring Ceramic, hardwood, laminate
Location
- Community features Community centre
- Subdivision Holly
- Directions 1890554
Overview
- Lot size (acres) 0.0
- Listing # S12366366
- Property sub type Single family residence
- Status Active
Rooms Information
metric
- 2nd bedroom 3.35m X 3.05m
Level: 2nd - 4th bedroom 4.26m X 3.05m
Level: 2nd - 3rd bedroom 3.65m X 3.05m
Level: 2nd - Primary bedroom 4.89m X 3.96m
Level: 2nd - Recreational room / games room 7.92m X 3.65m
Level: Basement - Utility 5.79m X 3.05m
Level: Basement - Dining room 3.2m X 3.05m
Level: Main - Office 2.74m X 2.43m
Level: Main - Kitchen 5.48m X 3.35m
Level: Main - Family room 5.18m X 3.05m
Level: Main - Living room 4.57m X 3.05m
Level: Main
SOA_HOUSEKEEPING_ATTRS
- Listing source url Https://www.realtor.ca/real-estate/28781423/9-timothy-lane-s-barrie-holly-holly
- Listing type identifier Idx
The Home Overview listing data and Property Description above are provided by the Canadian Real Estate Association (CREA). All other information is provided by Houseful and its affiliates.

Lock your rate with RBC pre-approval
Mortgage rate is for illustrative purposes only. Please check RBC.com/mortgages for the current mortgage rates
$-2,264
/ Month25 Years fixed, 20% down payment, % interest
$
$
$
%
$
%

Schedule a viewing
No obligation or purchase necessary, cancel at any time

