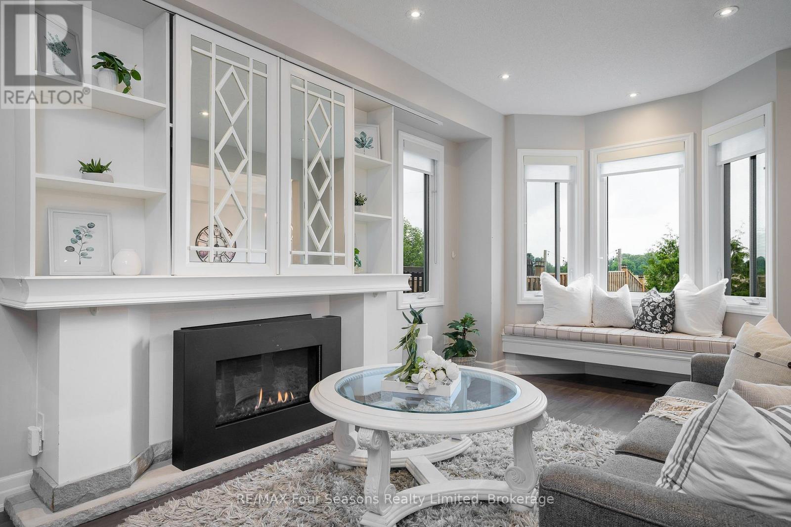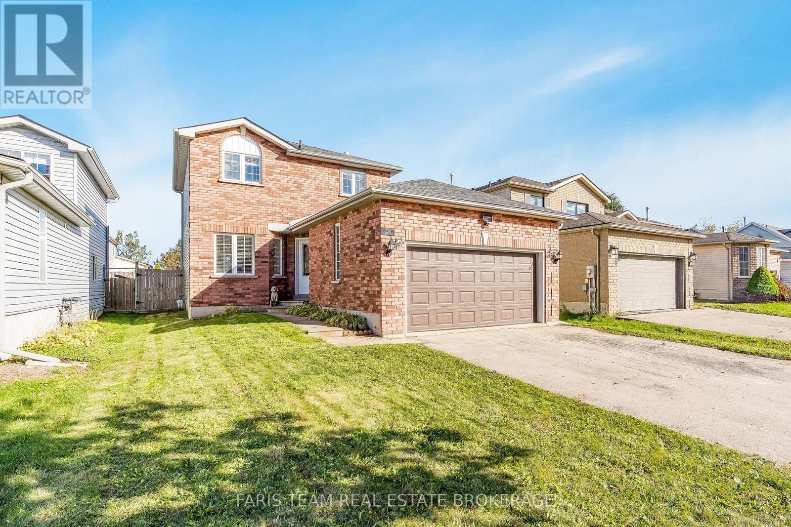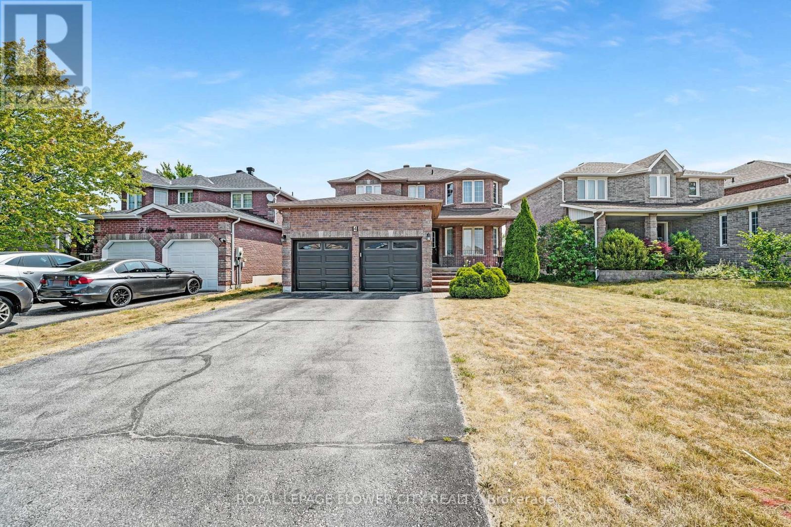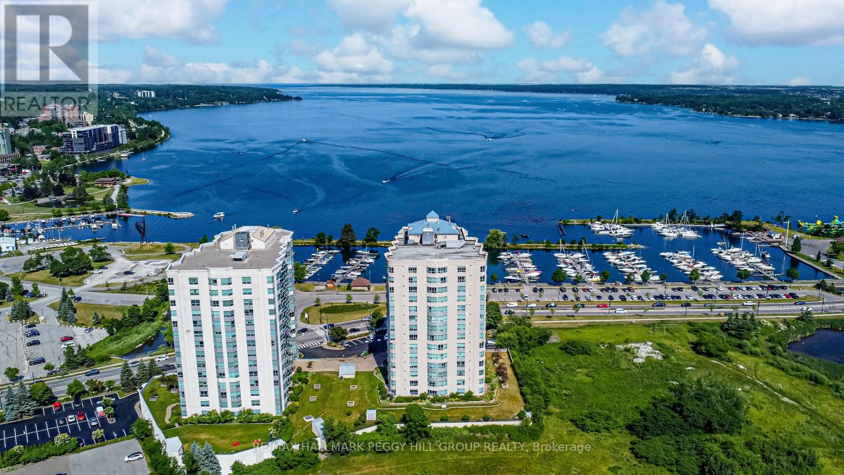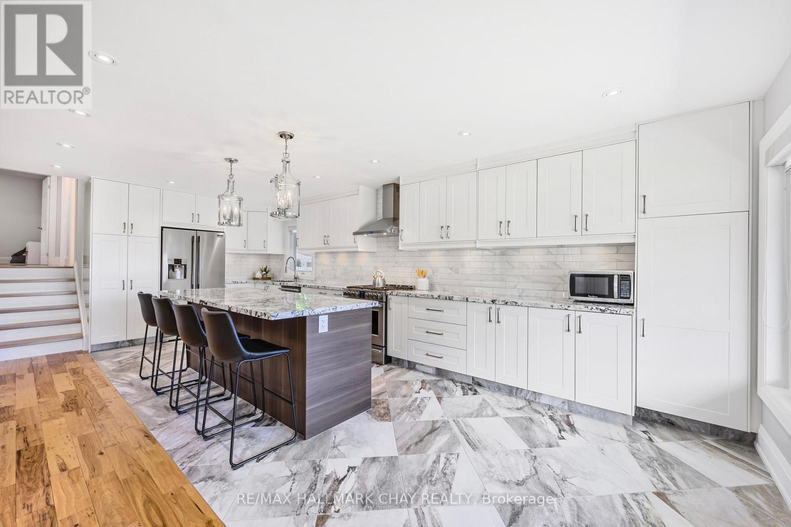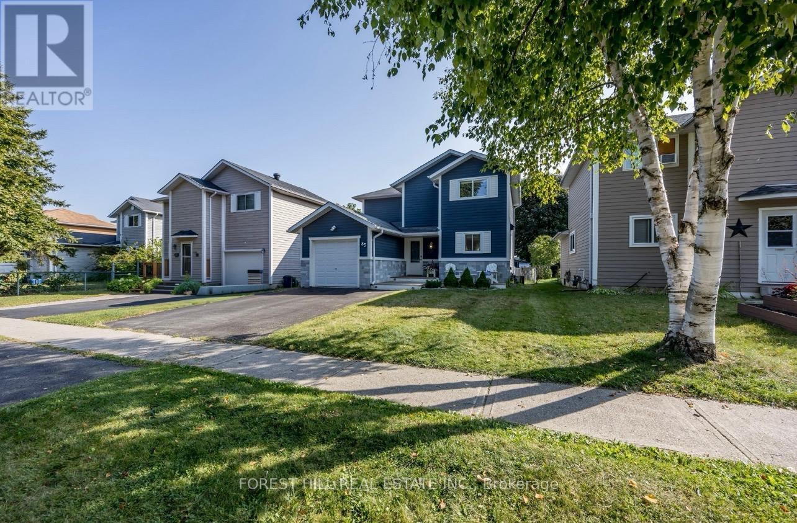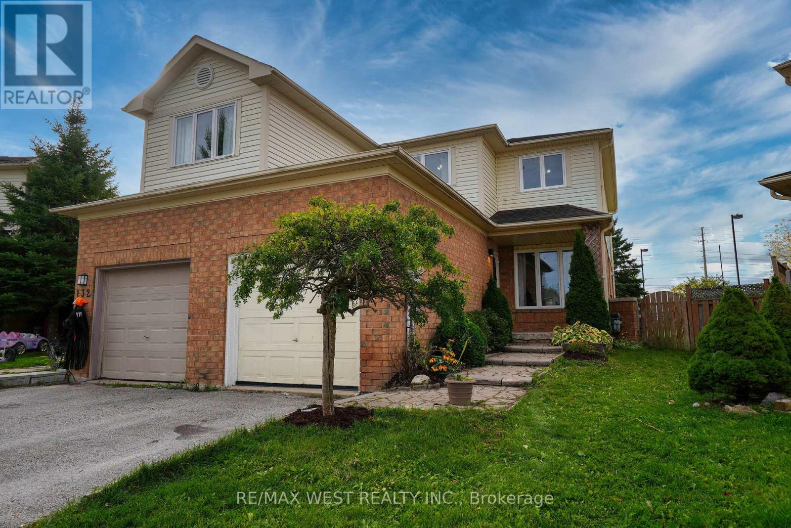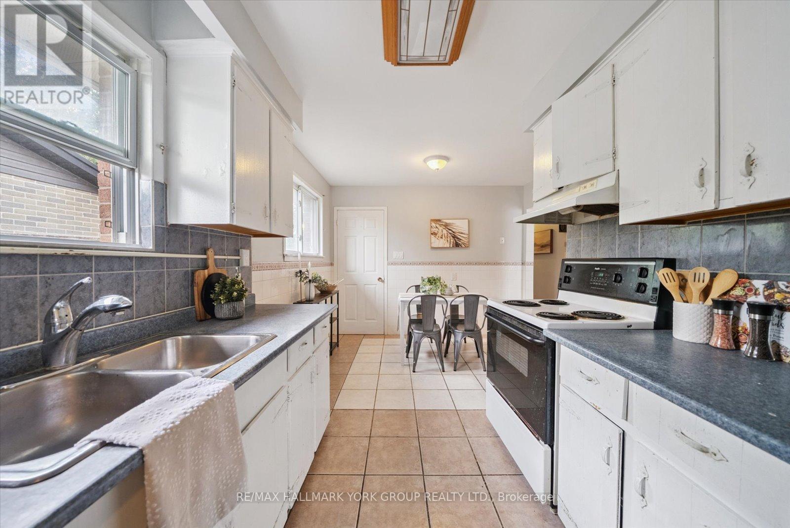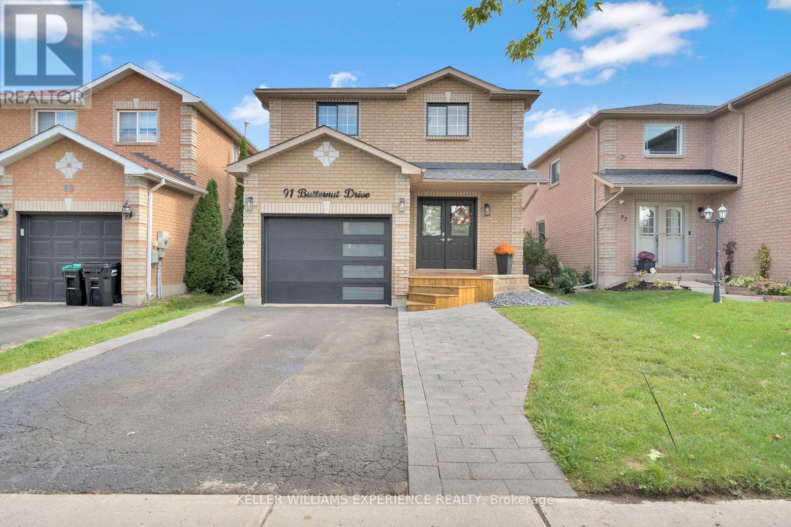
Highlights
Description
- Time on Housefulnew 23 hours
- Property typeSingle family
- Neighbourhood
- Median school Score
- Mortgage payment
Step inside this beautifully updated two-story home, ideally located in Barrie's desirable Holly community. Enjoy the convenience of nearby schools, public transit, shopping, and the scenic trails of the Ardagh Bluffs. The open-concept main floor offers a bright and seamless flow between the living room, dining area, and modernized kitchen - perfect for entertaining or family gatherings. Upstairs, you'll find a spacious primary bedroom featuring a walk-in closet and ensuite privilege to the main bath, along with two additional bedrooms that are perfect for kids, guests, or a home office. The finished lower level adds valuable living space - ideal for a recreation room, guest suite, or parent/teen retreat - complete with a full 3-piece bath. Recent upgrades include the kitchen (with appliances), bathrooms, flooring, shingles, on-demand water heater, furnace, backyard decking and cabana, and garage doors - ensuring modern comfort and peace of mind. Move in and start enjoying everything this turn-key home has to offer! (id:63267)
Home overview
- Cooling Central air conditioning
- Heat source Natural gas
- Heat type Forced air
- Sewer/ septic Sanitary sewer
- # total stories 2
- Fencing Fully fenced, fenced yard
- # parking spaces 3
- Has garage (y/n) Yes
- # full baths 2
- # half baths 1
- # total bathrooms 3.0
- # of above grade bedrooms 3
- Has fireplace (y/n) Yes
- Subdivision Holly
- Lot size (acres) 0.0
- Listing # S12465260
- Property sub type Single family residence
- Status Active
- Primary bedroom 3.92m X 5.03m
Level: 2nd - Bathroom 3.09m X 1.7m
Level: 2nd - 2nd bedroom 3.7m X 3.18m
Level: 2nd - 3rd bedroom 3.7m X 3.55m
Level: 2nd - Laundry 3.3m X 3.23m
Level: Basement - Bathroom 2.1m X 2.95m
Level: Basement - Recreational room / games room 6.95m X 4.35m
Level: Basement - Dining room 2.37m X 3.28m
Level: Main - Living room 4.29m X 6.82m
Level: Main - Kitchen 3.46m X 3.44m
Level: Main
- Listing source url Https://www.realtor.ca/real-estate/28996280/91-butternut-drive-barrie-holly-holly
- Listing type identifier Idx

$-2,133
/ Month



