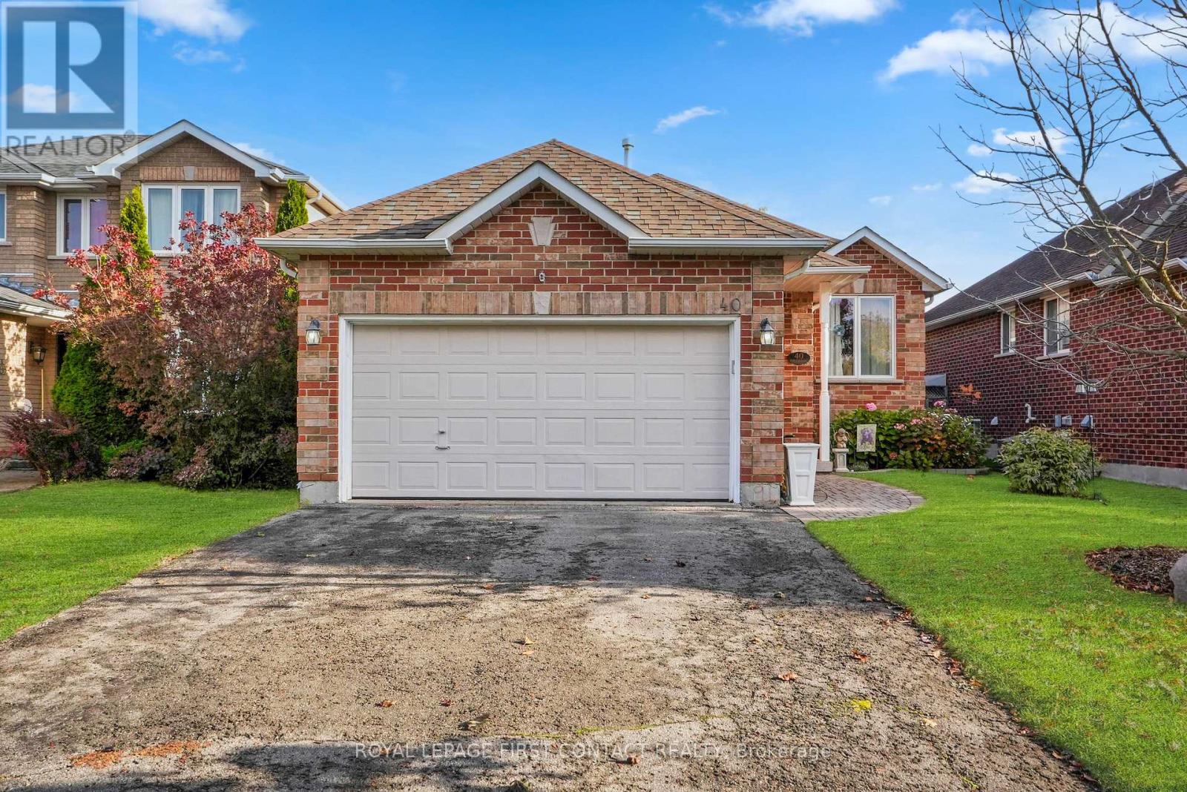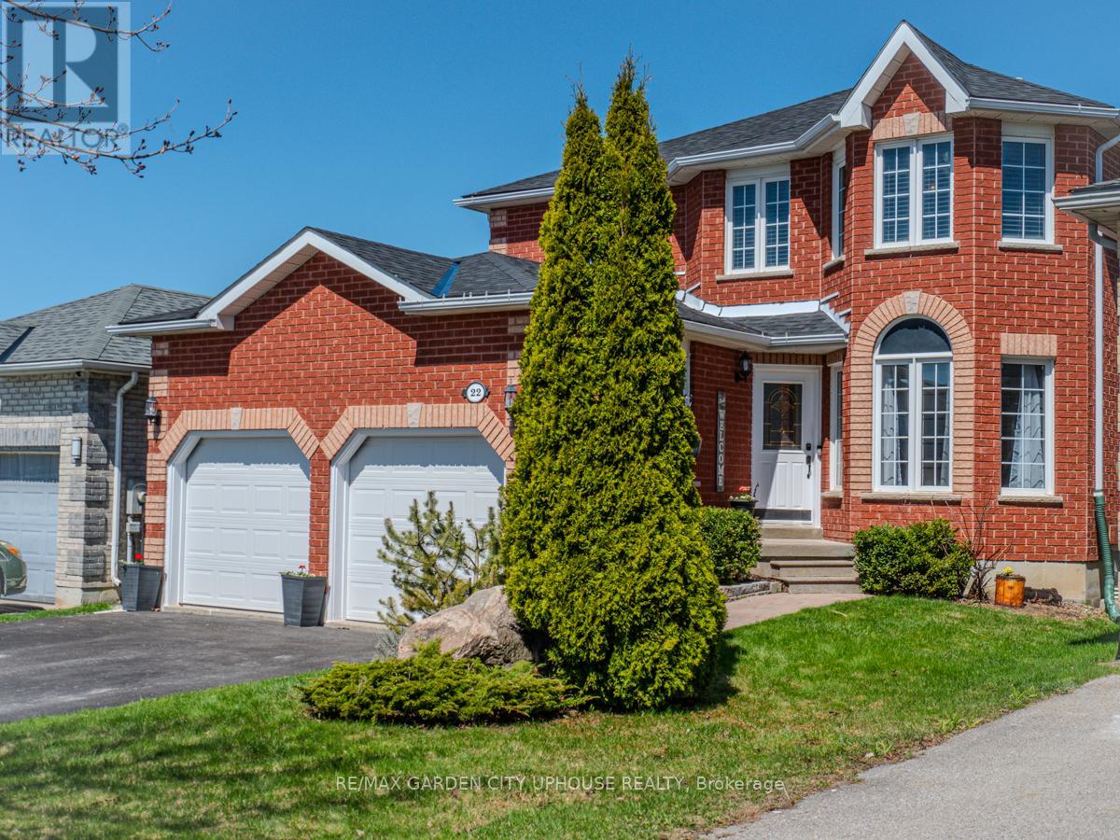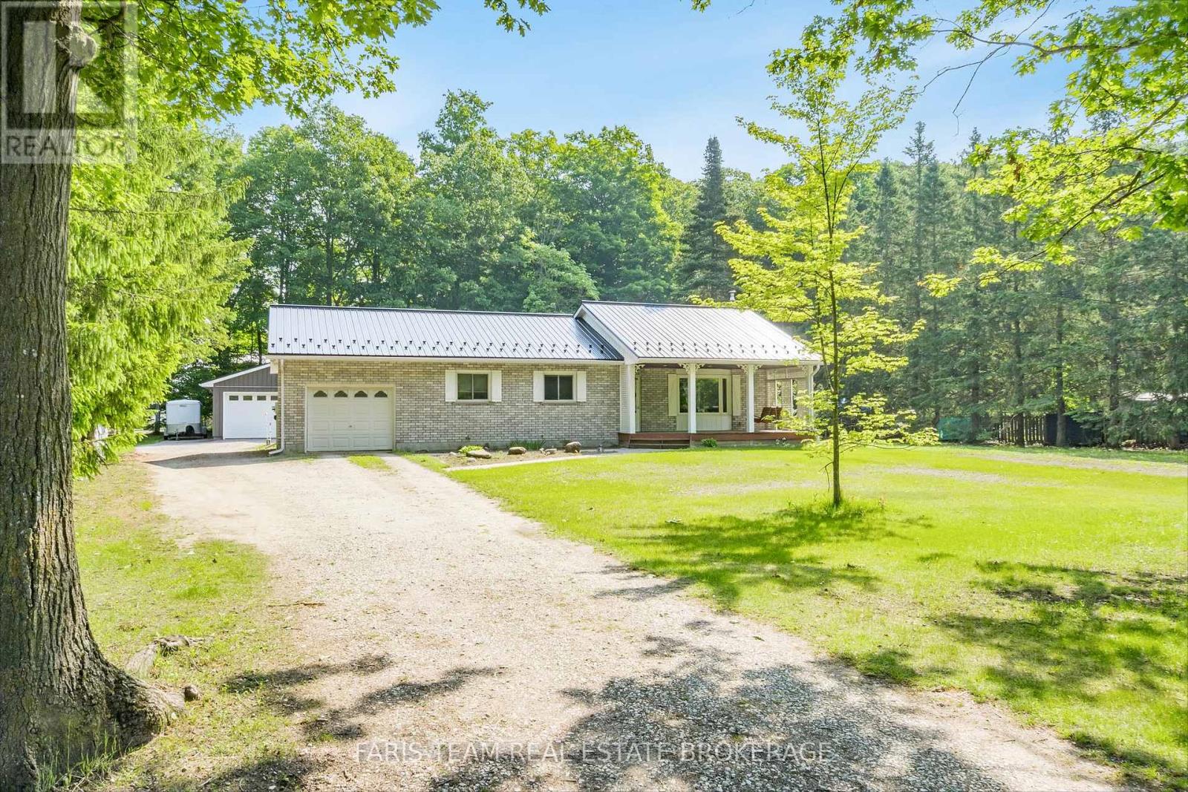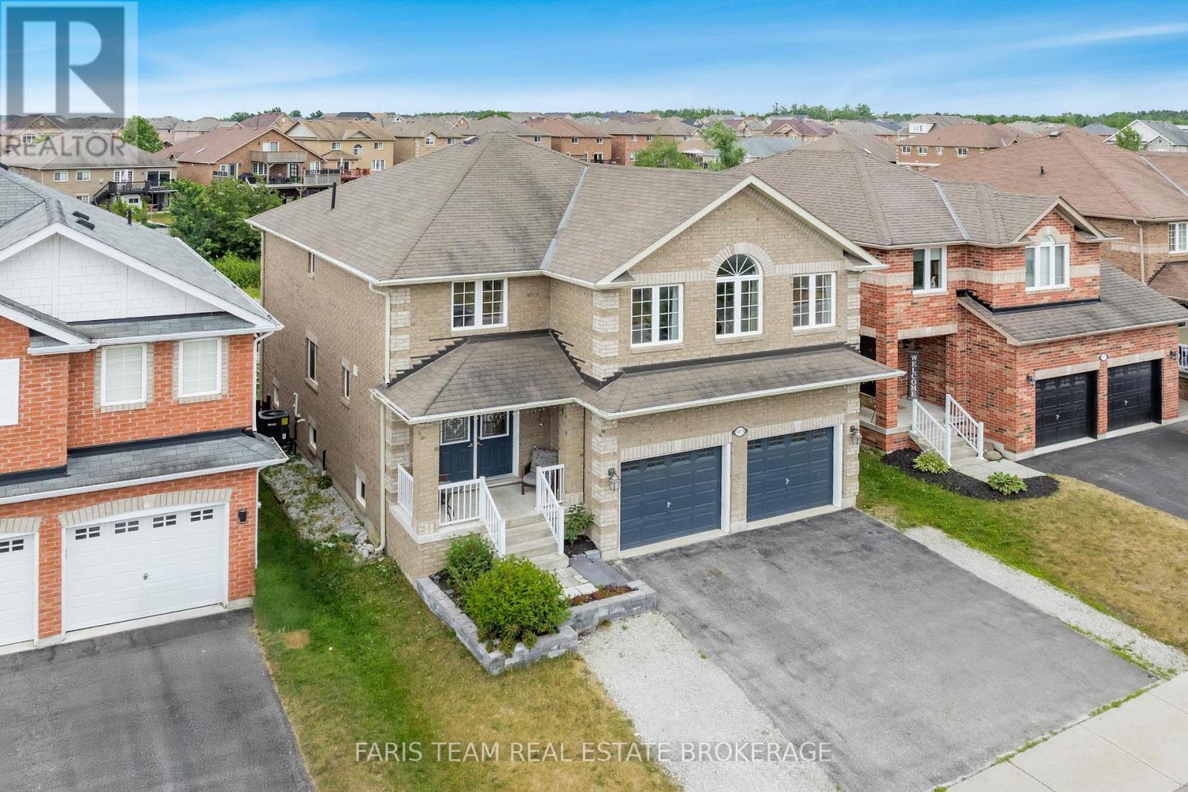- Houseful
- ON
- Barrie
- Codrington
- 92 Nelson St
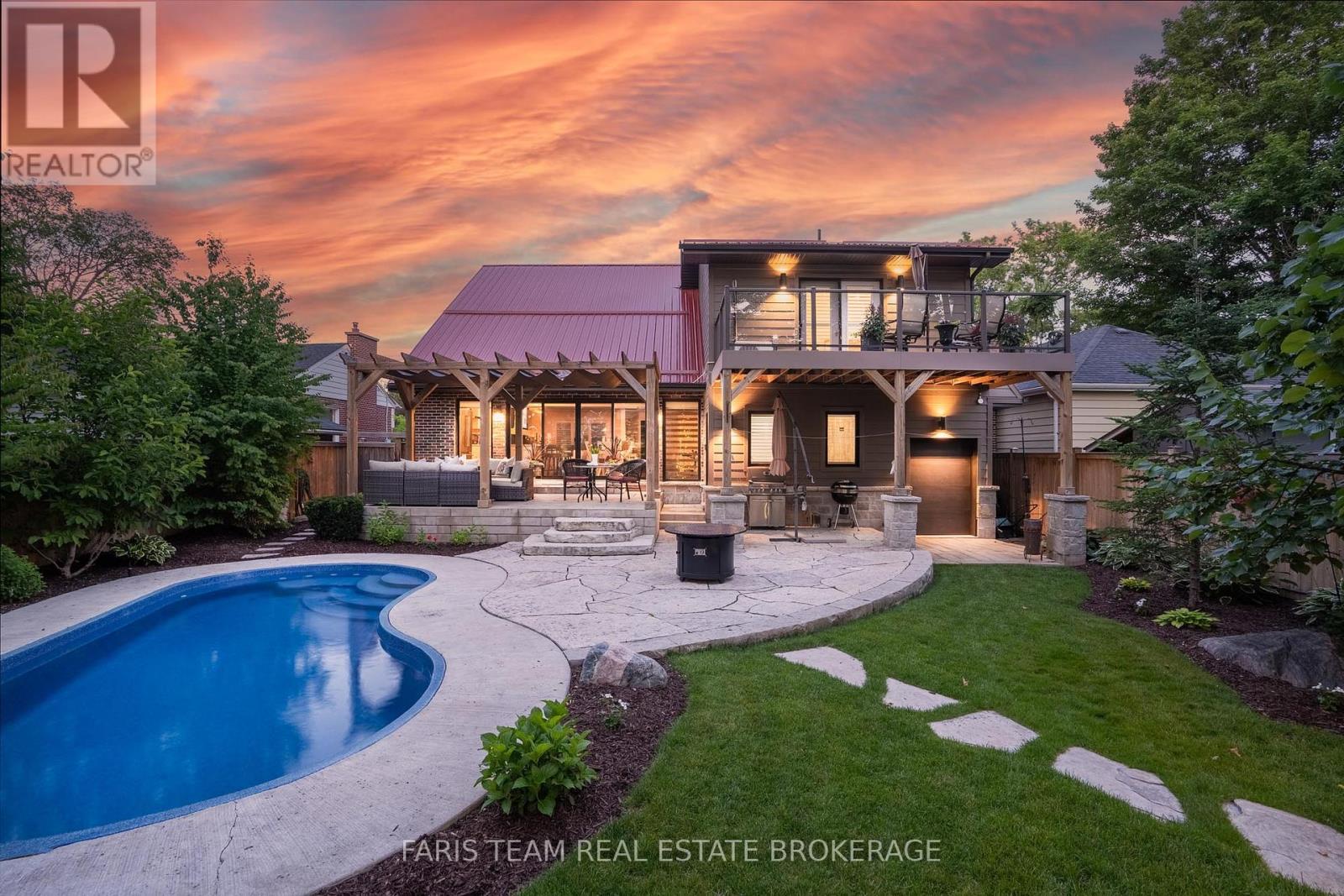
Highlights
Description
- Time on Houseful54 days
- Property typeSingle family
- Neighbourhood
- Median school Score
- Mortgage payment
Top 5 Reasons You Will Love This Home: 1) Dream home situated in one of Barrie's most desirable neighbourhoods, just a short walk to Kempenfelt Bay and the downtown core, offering incredible restaurants and boutique shops 2) Extensive transformation completed in 2018 with no expense spared, including a custom architecturally inspired loft with a sleek glass railing and designer finishes at every turn 3) Open-concept main level showcasing lush finishes including a soaring 22' ceiling, a chef inspired kitchen, oversized windows, and a floor-to-ceiling fireplace 4) Legal second suite paralleled with high-end finishes throughout creating a turn-key space with all furnishings included for total convenience 5) Ultimate landscaping with Borealis stone, a covered front porch with composite decking, a heated saltwater fibreglass pool, a raised patio, a custom studio shed, low-maintenance gardens and mixed trees, irrigation for the lawn and gardens, and the street recently paved with new curbs added. 3,075 fin.sq.ft. (id:63267)
Home overview
- Cooling Central air conditioning
- Heat source Natural gas
- Heat type Forced air
- Has pool (y/n) Yes
- Sewer/ septic Sanitary sewer
- # total stories 2
- # parking spaces 8
- Has garage (y/n) Yes
- # full baths 3
- # total bathrooms 3.0
- # of above grade bedrooms 3
- Flooring Hardwood, laminate, ceramic
- Subdivision Codrington
- Directions 1976683
- Lot size (acres) 0.0
- Listing # S12365963
- Property sub type Single family residence
- Status Active
- Bedroom 4.67m X 4.19m
Level: 2nd - Primary bedroom 7.49m X 5.35m
Level: 2nd - Bedroom 3.71m X 3.31m
Level: Basement - Family room 5.53m X 2.91m
Level: Basement - Office 5.61m X 3.07m
Level: Basement - Kitchen 5.23m X 3.71m
Level: Basement - Office 4m X 3.35m
Level: Main - Kitchen 4.7m X 2.85m
Level: Main - Dining room 4.7m X 4.3m
Level: Main - Family room 7.01m X 4.78m
Level: Main - Laundry 3.51m X 2.56m
Level: Main
- Listing source url Https://www.realtor.ca/real-estate/28780642/92-nelson-street-barrie-codrington-codrington
- Listing type identifier Idx

$-3,667
/ Month

