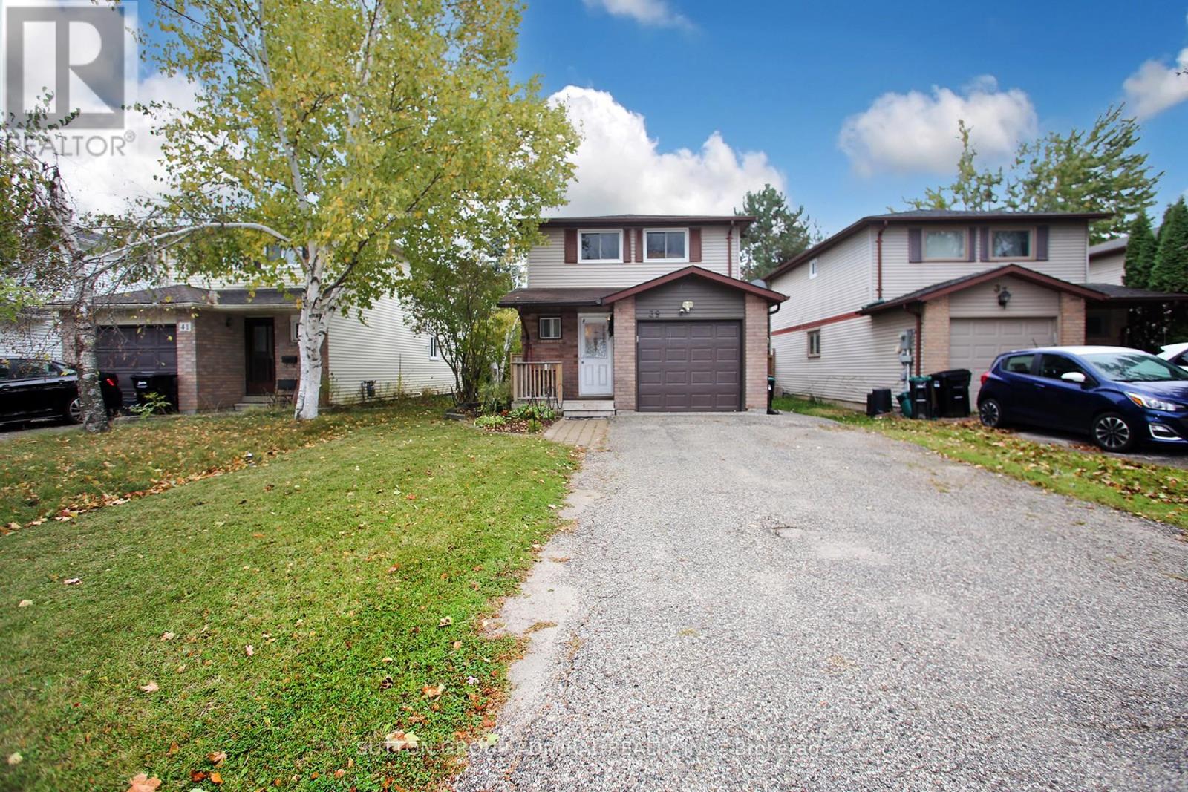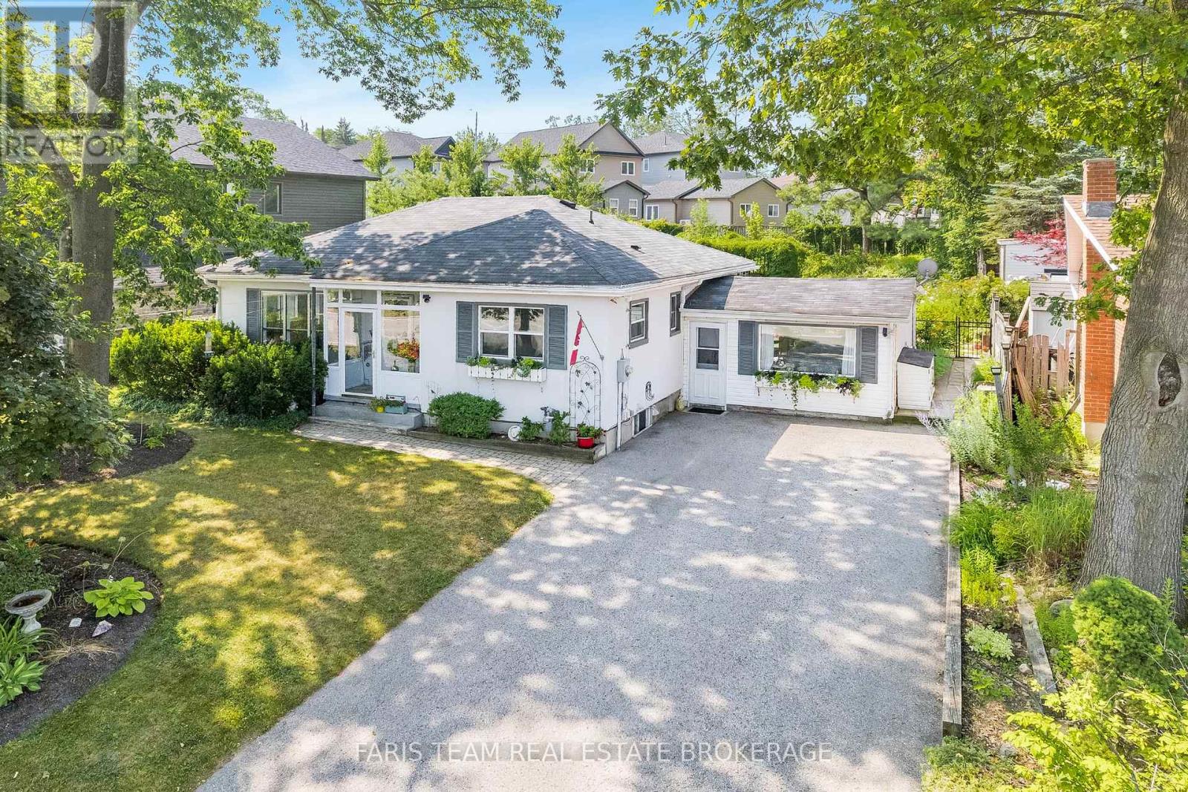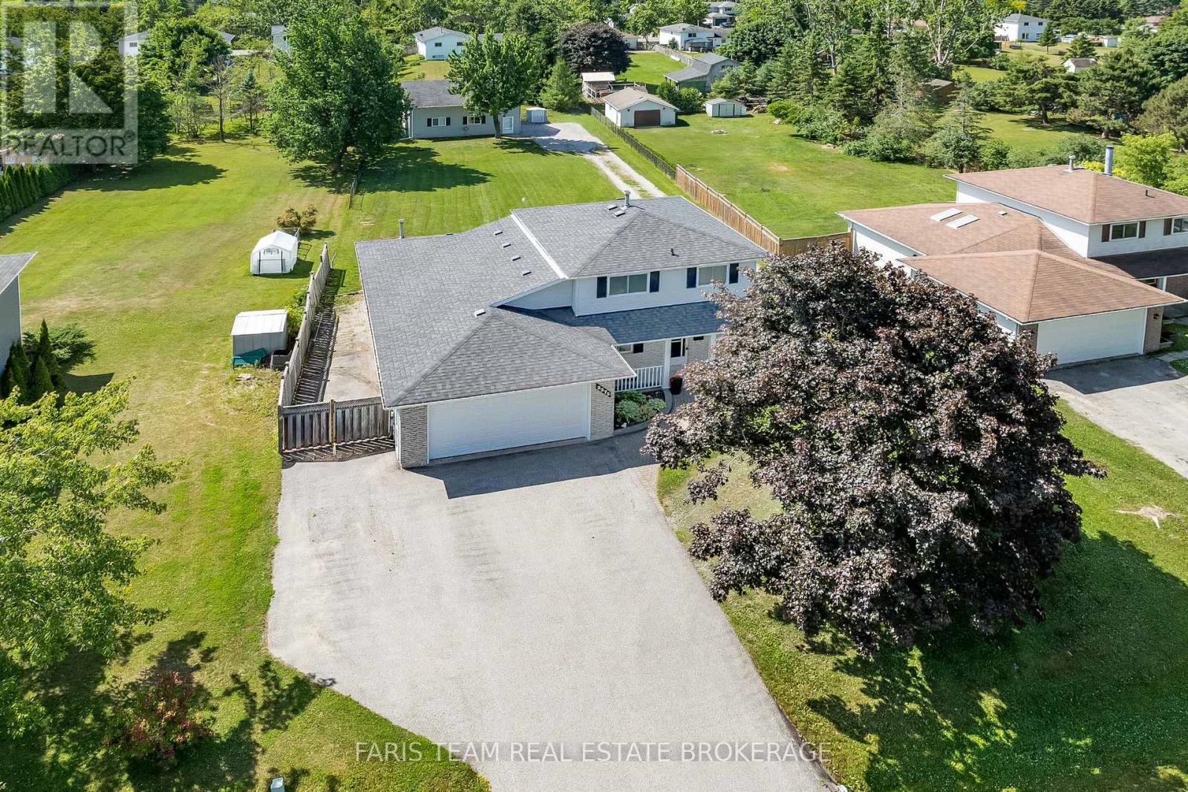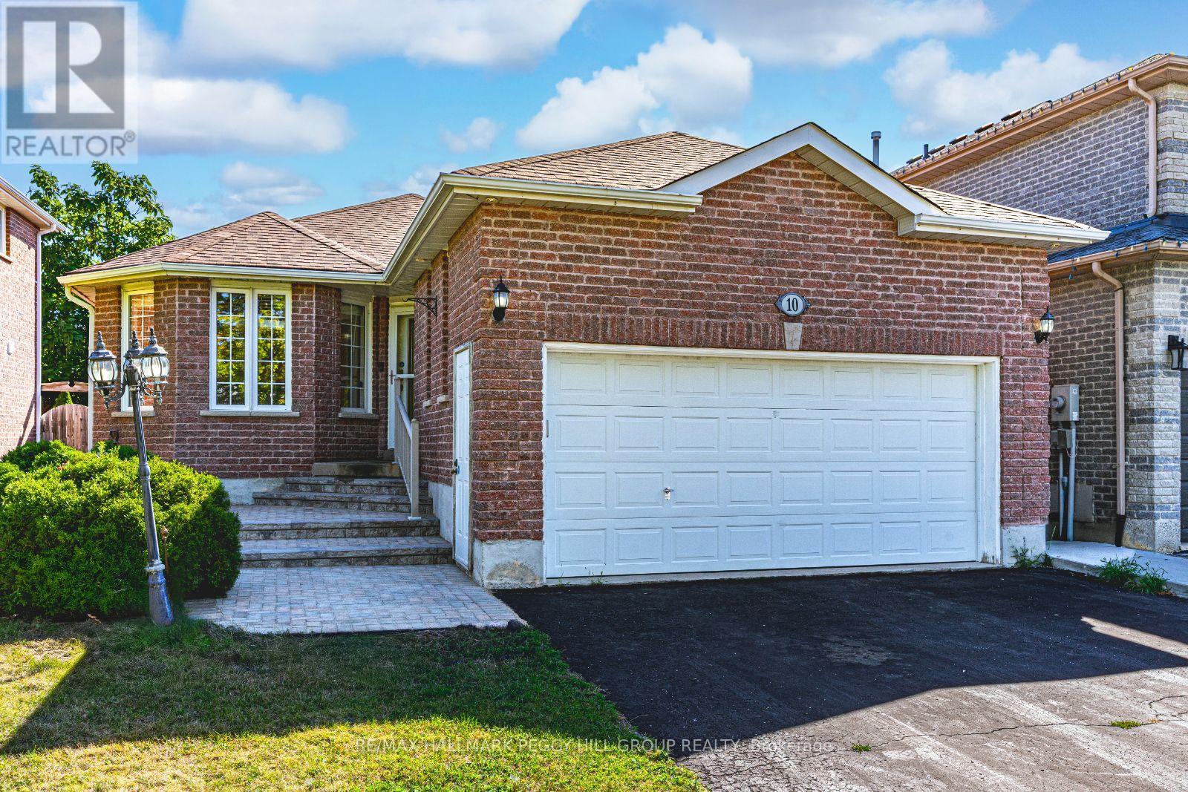- Houseful
- ON
- Barrie
- Grove East
- 94 Buchanan St
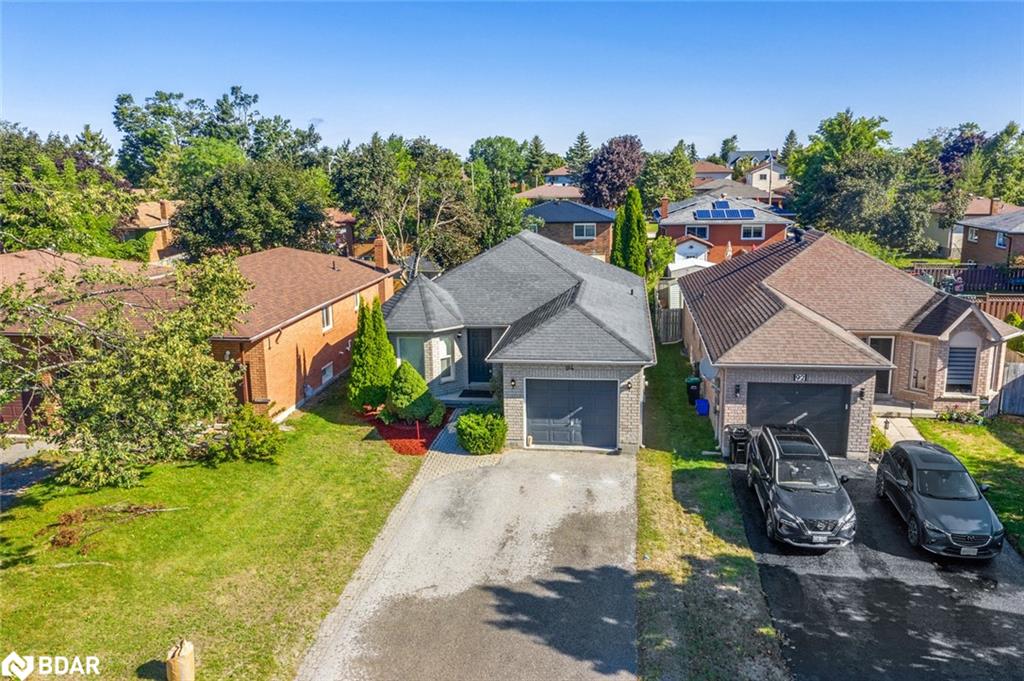
94 Buchanan St
94 Buchanan St
Highlights
Description
- Home value ($/Sqft)$622/Sqft
- Time on Houseful48 days
- Property typeResidential
- StyleBungalow
- Neighbourhood
- Median school Score
- Garage spaces1
- Mortgage payment
Presenting 94 Buchanan St - conveniently located in the desirable east end of Barrie, this beautiful bungalow is perfect for families looking to establish roots and create lasting memories, or create investment income. Centrally situated, you'll enjoy the convenience of being just minutes away from Georgian College, RVH, Downtown Barrie Waterfront, and Elementary/High Schools. This home offers 5 bedrooms, 3 bathrooms, and a fully finished basement with a wet bar- ideal for in-law suite potential or future second apartment capitalizing on the RM1 zoning. With a separate entrance to the basement, this opportunity is perfect to create an investment property or for future multi-generational family living. Upon entering, you'll be welcomed by an inviting layout filled with natural light thanks to large windows throughout, paired with modern flooring. The main kitchen boasts modern finishes with ample quartz countertops and cabinet space. On the main level, you'll find three bright, carpet-free bedrooms, along with 2 full bathrooms. A large primary bedroom offers a 3-piece ensuite bathroom and a walk-in closet. The professionally finished basement provides a versatile space, featuring a cozy media room, a wet bar/cabinets/counter space, a separate entrance, 2 large bedrooms, an office space/den, and a full 4-piece bathroom. Step outside to a private backyard, where you can relax on the deck and enjoy plenty of room for entertaining or future use. Key Upgrades & Features: New Flooring in basement (2025), New Basement Plumbing (2025), Freshly painted (2025) Roof (2018), separate entrance, Furnace (2022), Cold Storage, Double Driveway. Located just a short drive from downtown Barrie, dog parks, hiking trails, the sports complex, golf courses, and major shopping centers, and only steps away from public schools, parks, and community forests. Don't miss out on this fantastic opportunity!
Home overview
- Cooling Central air
- Heat type Forced air, natural gas
- Pets allowed (y/n) No
- Sewer/ septic Sewer (municipal)
- Construction materials Brick
- Foundation Concrete perimeter
- Roof Asphalt shing
- Exterior features Landscaped
- # garage spaces 1
- # parking spaces 5
- Has garage (y/n) Yes
- Parking desc Attached garage
- # full baths 3
- # total bathrooms 3.0
- # of above grade bedrooms 5
- # of below grade bedrooms 2
- # of rooms 12
- Appliances Water heater, water softener, dishwasher, dryer, refrigerator, stove, washer
- Has fireplace (y/n) Yes
- Interior features Auto garage door remote(s), in-law capability, other
- County Simcoe county
- Area Barrie
- Water body type Lake/pond
- Water source Municipal
- Zoning description R3, rm1
- Directions Nonmem
- Lot desc Urban, rectangular, arts centre, beach, near golf course, hospital, library, marina, park, place of worship, public transit, rec./community centre, school bus route, schools, skiing
- Lot dimensions 39.37 x 109.87
- Water features Lake/pond
- Approx lot size (range) 0 - 0.5
- Basement information Separate entrance, full, finished, sump pump
- Building size 1205
- Mls® # 40765719
- Property sub type Single family residence
- Status Active
- Tax year 2025
- Bathroom Lower
Level: Lower - Bedroom Lower
Level: Lower - Den Lower
Level: Lower - Bedroom Lower
Level: Lower - Bathroom Main
Level: Main - Bedroom Main
Level: Main - Living room Main
Level: Main - Kitchen Main
Level: Main - Bedroom Main
Level: Main - Primary bedroom Main
Level: Main - Bathroom Main
Level: Main - Dining room Main
Level: Main
- Listing type identifier Idx

$-2,000
/ Month









