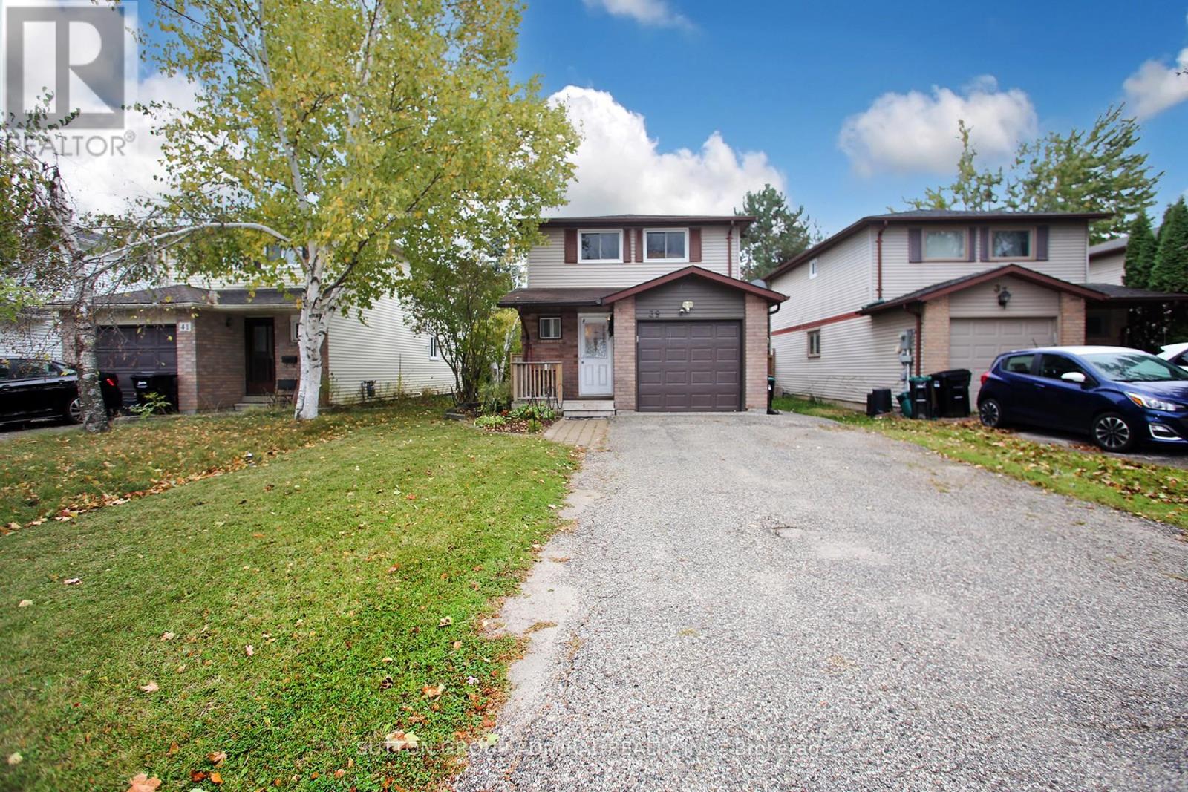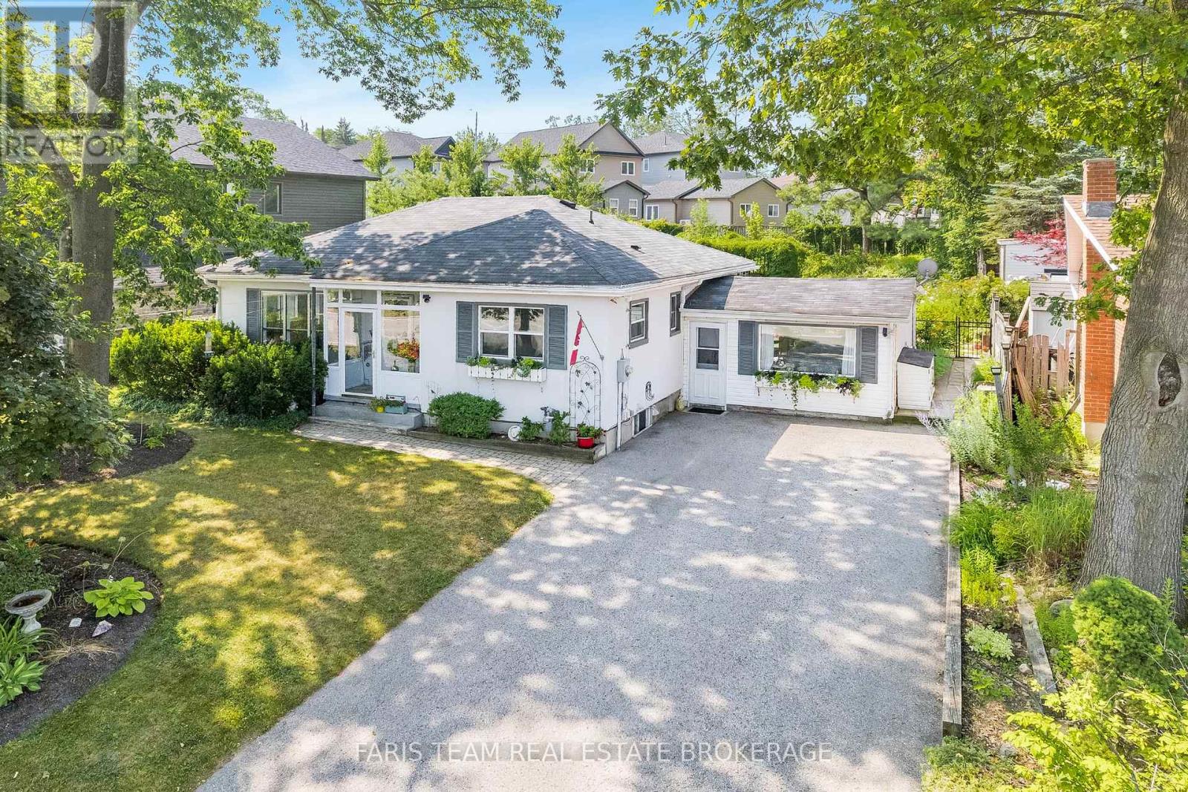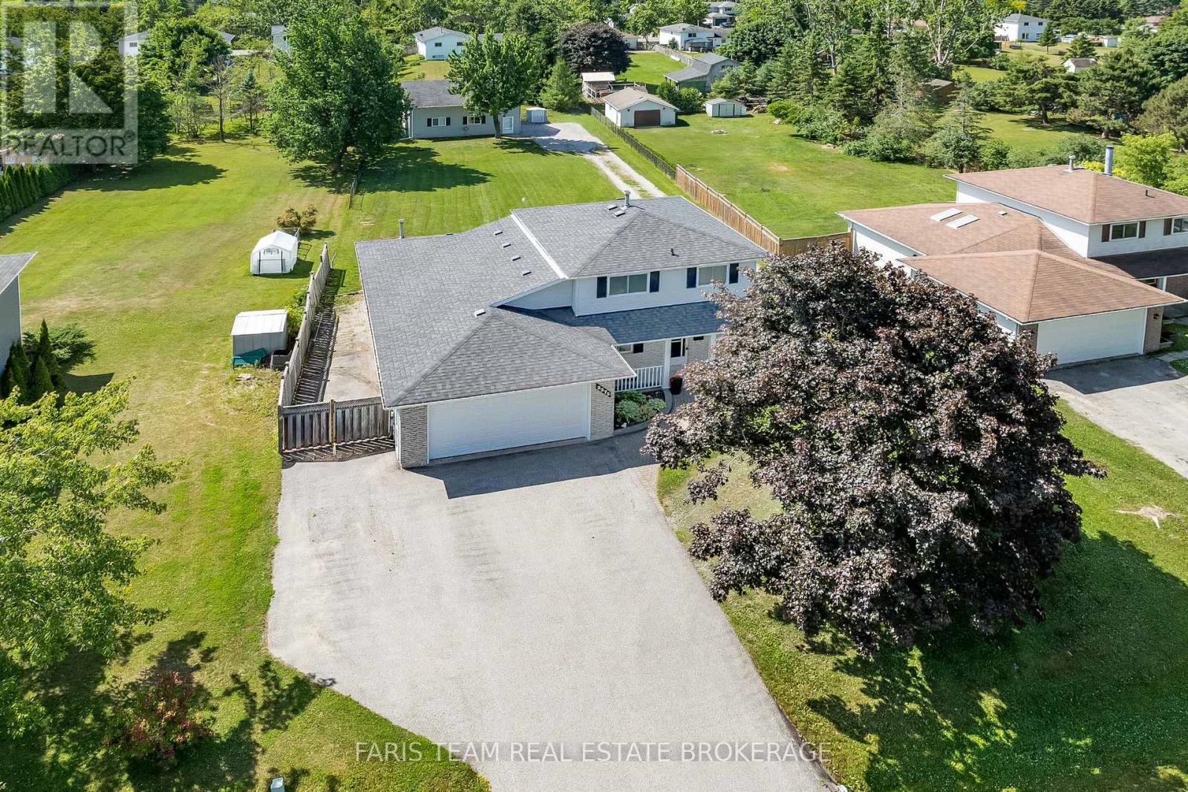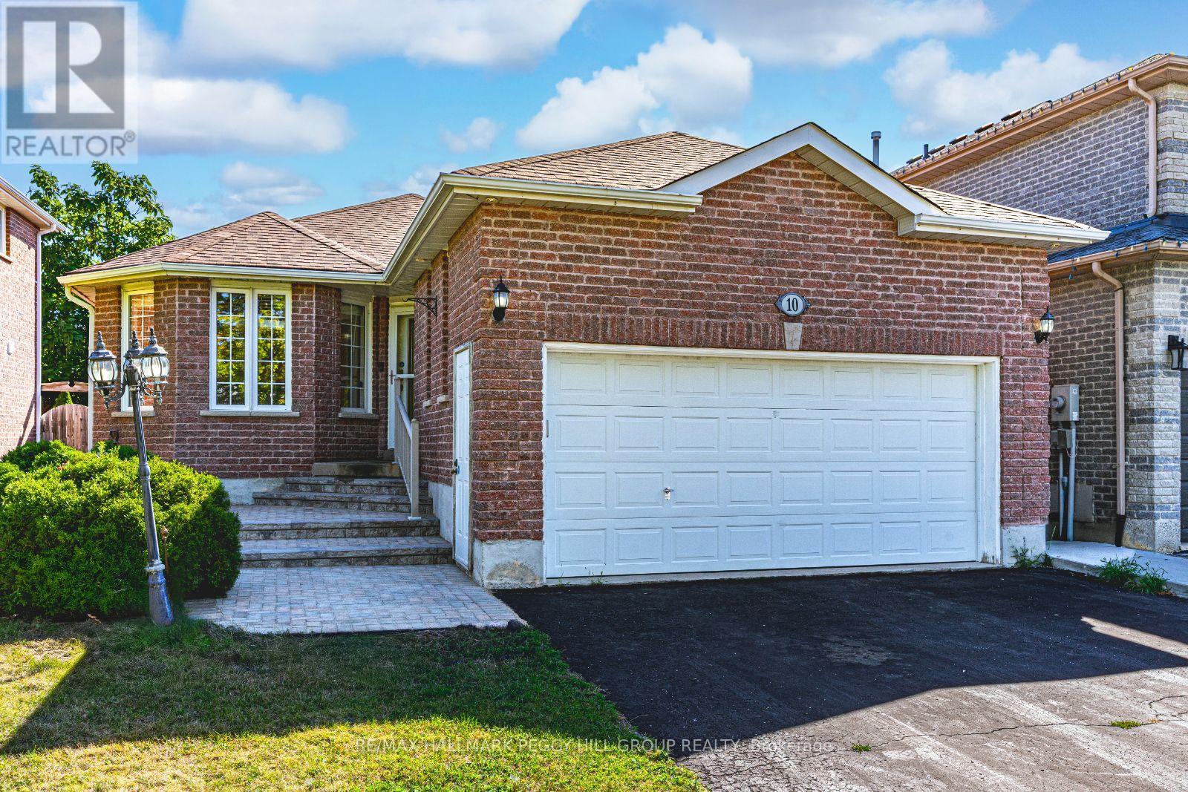- Houseful
- ON
- Barrie
- Little Lake
- 95 Crompton Dr
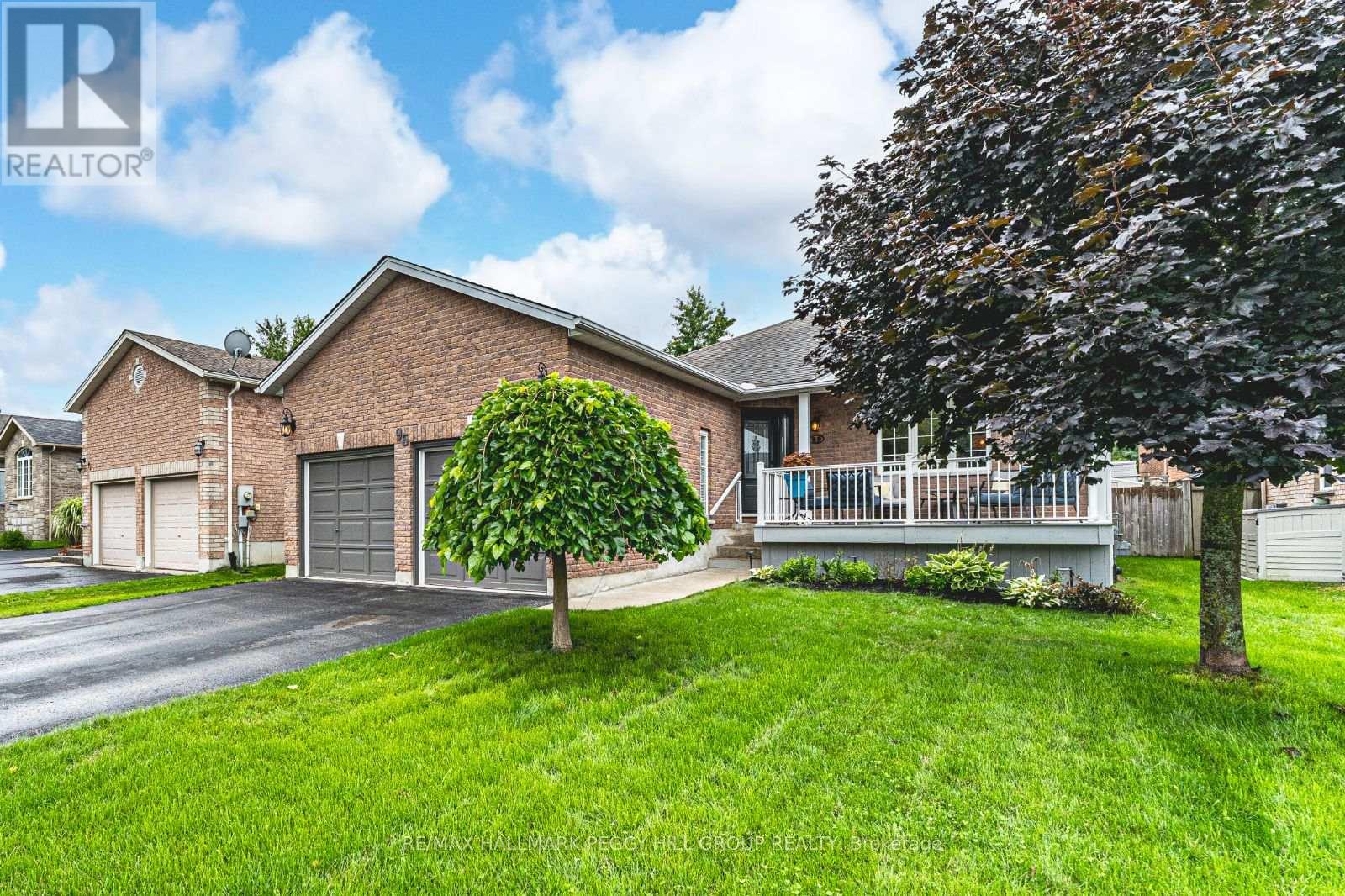
Highlights
Description
- Time on Houseful48 days
- Property typeSingle family
- StyleBungalow
- Neighbourhood
- Median school Score
- Mortgage payment
CHARMING BUNGALOW WITH A VERSATILE LAYOUT IN A HIGHLY COVETED NORTH BARRIE COMMUNITY! Discover this inviting all-brick bungalow in one of Barries most sought-after north end neighbourhoods, just minutes from the Barrie Country Club, East Bayfield Community Centre, and the Barrie Sports Dome. Nature lovers will appreciate being just steps from trails, playgrounds, and parks, with a beautiful mature forest across the street and Little Lakes fishing pier just around the corner. Shopping, dining and daily amenities on Bayfield Street are close at hand, with quick Highway 400 access and only 11 minutes to downtown Barrie and the Kempenfelt Bay waterfront with its beaches, marinas, and lively year-round events. This home boasts fantastic curb appeal with a welcoming covered front porch, a generously sized front yard, a double attached garage with interior entry and an extended driveway for up to six vehicles. The fully fenced backyard offers a garden shed, gazebo, and a spacious deck for outdoor dining and entertaining. Inside, the bright open-concept layout flows seamlessly through the living, dining and kitchen areas. The stylish kitchen showcases a sleek tile backsplash, built-in appliances, island seating, and a sliding glass walkout to the deck for effortless al fresco dinners. The primary retreat features a walk-in closet, a private 4-piece ensuite, and direct deck access, while two additional bedrooms complete the main level - one currently used as a laundry room but easily converted back. The fully finished lower level adds incredible versatility with a large rec room, a 3-piece bath, two bedrooms plus a gym. A rare opportunity to own a spacious, move-in ready #HomeToStay in a prime Barrie location where lifestyle, comfort, and convenience come together - this one is not to be missed! (id:63267)
Home overview
- Cooling Central air conditioning
- Heat source Natural gas
- Heat type Forced air
- Sewer/ septic Sanitary sewer
- # total stories 1
- Fencing Fenced yard
- # parking spaces 6
- Has garage (y/n) Yes
- # full baths 3
- # total bathrooms 3.0
- # of above grade bedrooms 5
- Has fireplace (y/n) Yes
- Subdivision Little lake
- Directions 2128800
- Lot size (acres) 0.0
- Listing # S12377290
- Property sub type Single family residence
- Status Active
- Exercise room 4.83m X 3.02m
Level: Basement - Recreational room / games room 4.24m X 6.96m
Level: Basement - 5th bedroom 3.78m X 3.28m
Level: Basement - 4th bedroom 5.46m X 3.28m
Level: Basement - Kitchen 5.16m X 4.34m
Level: Main - Foyer 3.17m X 2.39m
Level: Main - 2nd bedroom 2.87m X 3.17m
Level: Main - Primary bedroom 3.96m X 5.44m
Level: Main - Living room 4.9m X 3.84m
Level: Main - 3rd bedroom 2.87m X 3.17m
Level: Main - Dining room 3.84m X 2.11m
Level: Main
- Listing source url Https://www.realtor.ca/real-estate/28805997/95-crompton-drive-barrie-little-lake-little-lake
- Listing type identifier Idx

$-2,224
/ Month









