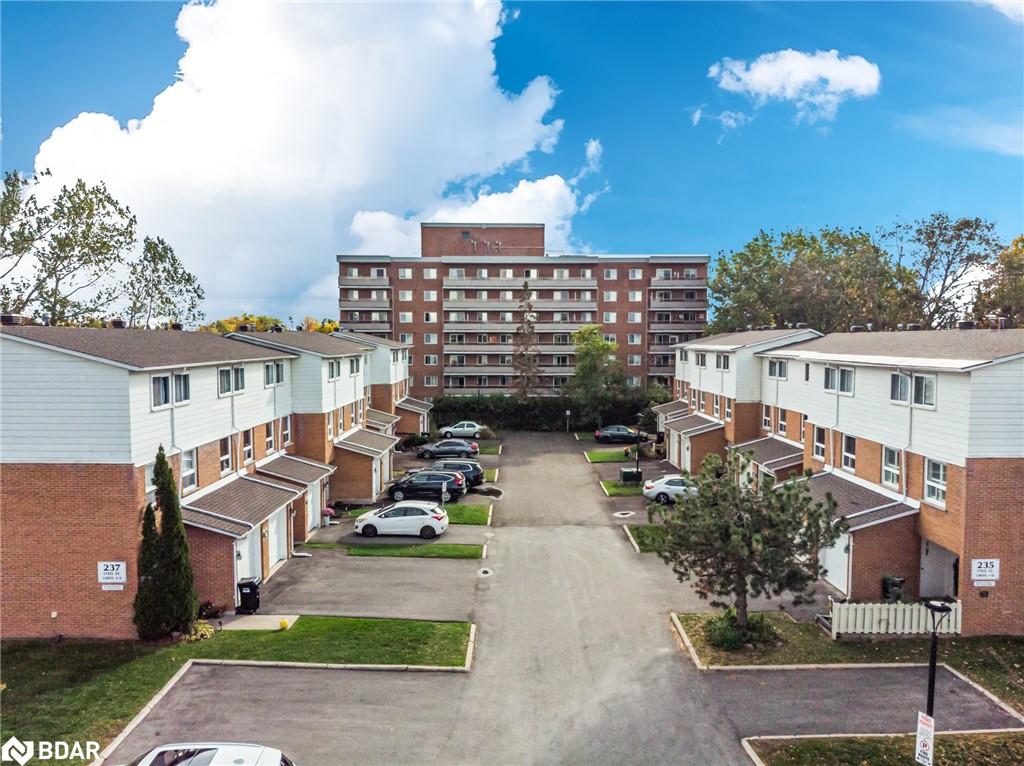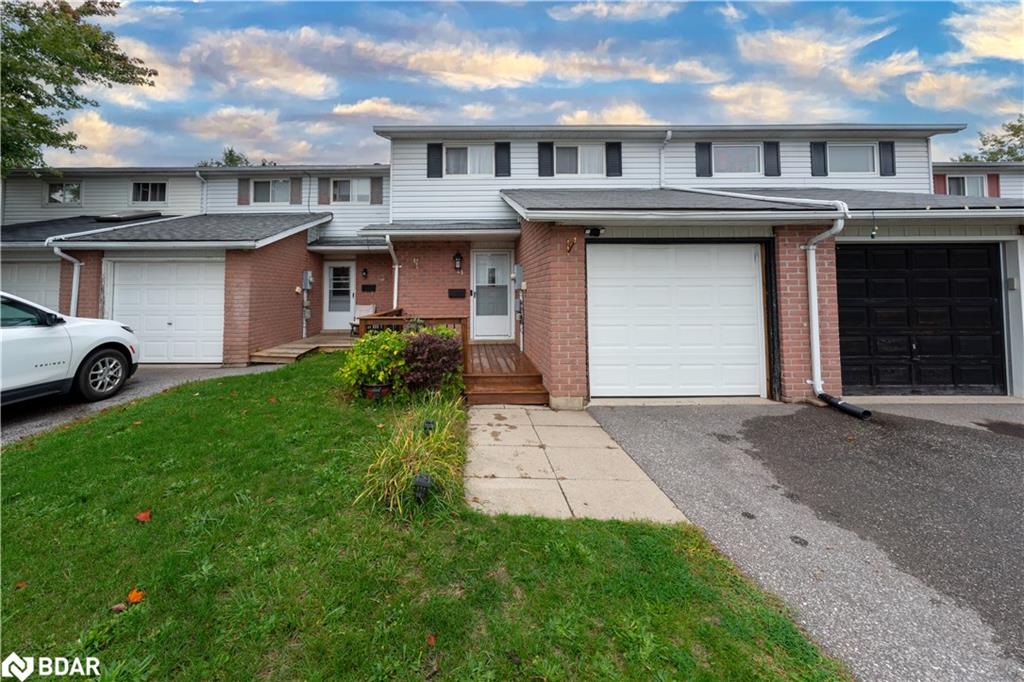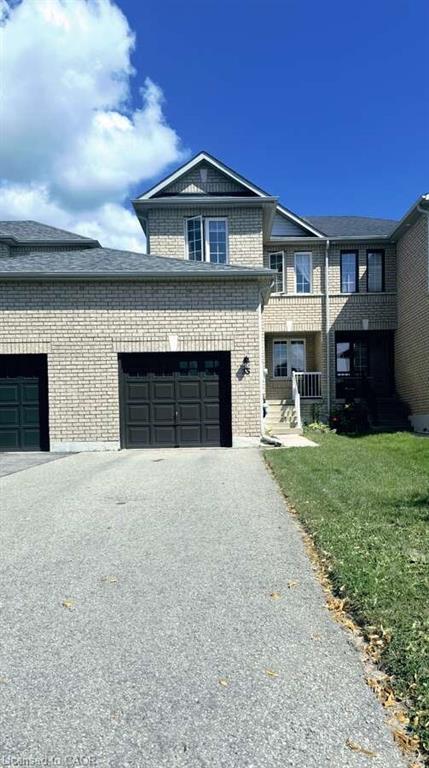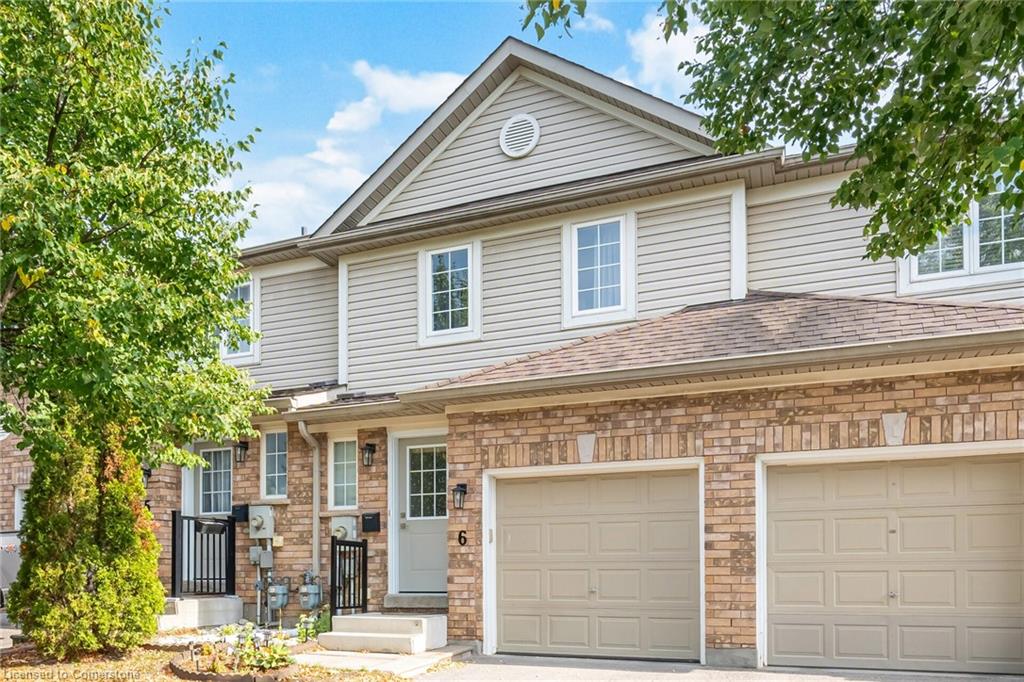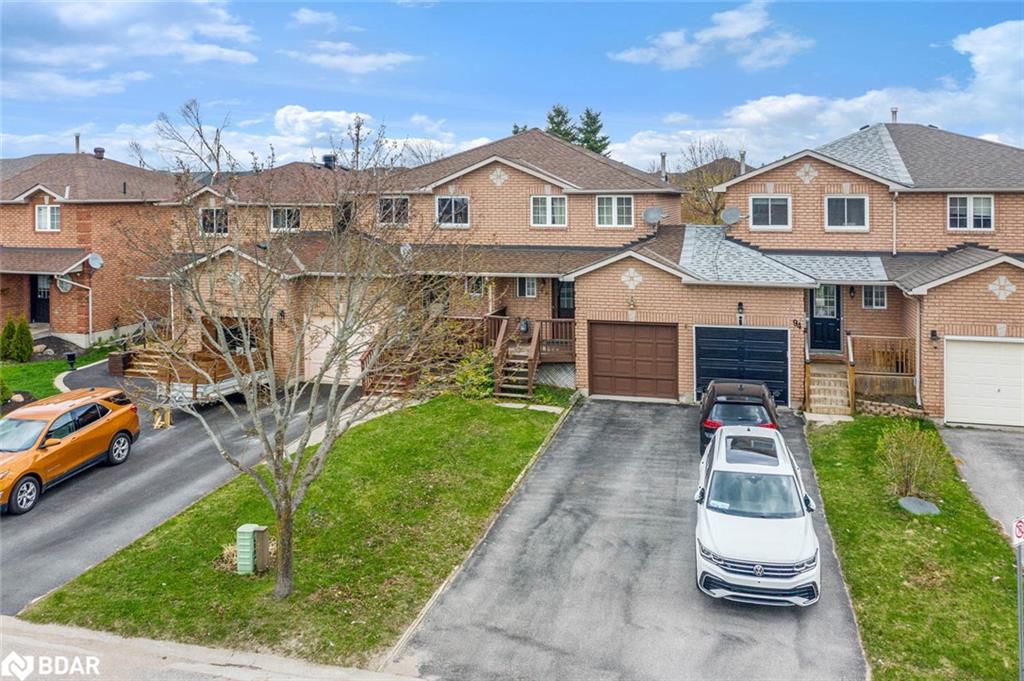
Highlights
Description
- Home value ($/Sqft)$478/Sqft
- Time on Houseful86 days
- Property typeResidential
- StyleTwo story
- Neighbourhood
- Median school Score
- Year built1999
- Garage spaces1
- Mortgage payment
Welcome to 96 Lee Crescent! A beautifully situated townhome in a very safe area, just minutes from all your shopping and dining needs. NEW 8 FOOT PATIO DOOR! NEW CARPETING ON THE SECOND FLOOR, NEW CLOSET DOORS ON THE MAIN FLOOR, NEW VINYL FLOORING THROUGHOUT THE MAIN LEVEL. The driveway is suitable for lots of parking. There is a covered front porch space as you enter. The kitchen overlooks the main living area, which looks out to a very tidy and private rear deck and fenced yard space. The kitchen features nice, clean white appliances, a built-in microwave, and a built-in dishwasher. Main floor large storage closet. Upstairs there are 2 bedrooms and both a very generous in size, with a good-sized closet area. There is a clean main 4-piece bath with a tub. Brand new carpeting in the bedrooms. Nice color choices. The basement has a good main rec room space. Roof, furnace, and central air are all in really nice shape, and the home is all brick. The rear yard is a nice private space with an interlock patio, sitting area, and deck! A Fantastic location, in a safe, family-friendly area, very close to ALL your needs and the highway.
Home overview
- Cooling Central air
- Heat type Forced air, natural gas
- Pets allowed (y/n) No
- Sewer/ septic Sewer (municipal)
- Construction materials Brick
- Foundation Poured concrete
- Roof Asphalt shing
- # garage spaces 1
- # parking spaces 4
- Has garage (y/n) Yes
- Parking desc Attached garage, asphalt
- # full baths 1
- # total bathrooms 1.0
- # of above grade bedrooms 2
- # of rooms 7
- Appliances Dryer, microwave, refrigerator, stove, washer
- Has fireplace (y/n) Yes
- Interior features Central vacuum
- County Simcoe county
- Area Barrie
- Water source Municipal
- Zoning description R1
- Directions Bd100586
- Lot desc Urban, rectangular, near golf course, library, park, public transit, rec./community centre, schools
- Lot dimensions 20 x 109
- Approx lot size (range) 0 - 0.5
- Basement information Full, unfinished
- Building size 1108
- Mls® # 40758338
- Property sub type Townhouse
- Status Active
- Tax year 2024
- Bedroom Second
Level: 2nd - Bathroom Second
Level: 2nd - Bedroom Second
Level: 2nd - Recreational room Basement
Level: Basement - Laundry Basement
Level: Basement - Eat in kitchen Main
Level: Main - Living room Main
Level: Main
- Listing type identifier Idx

$-1,413
/ Month

