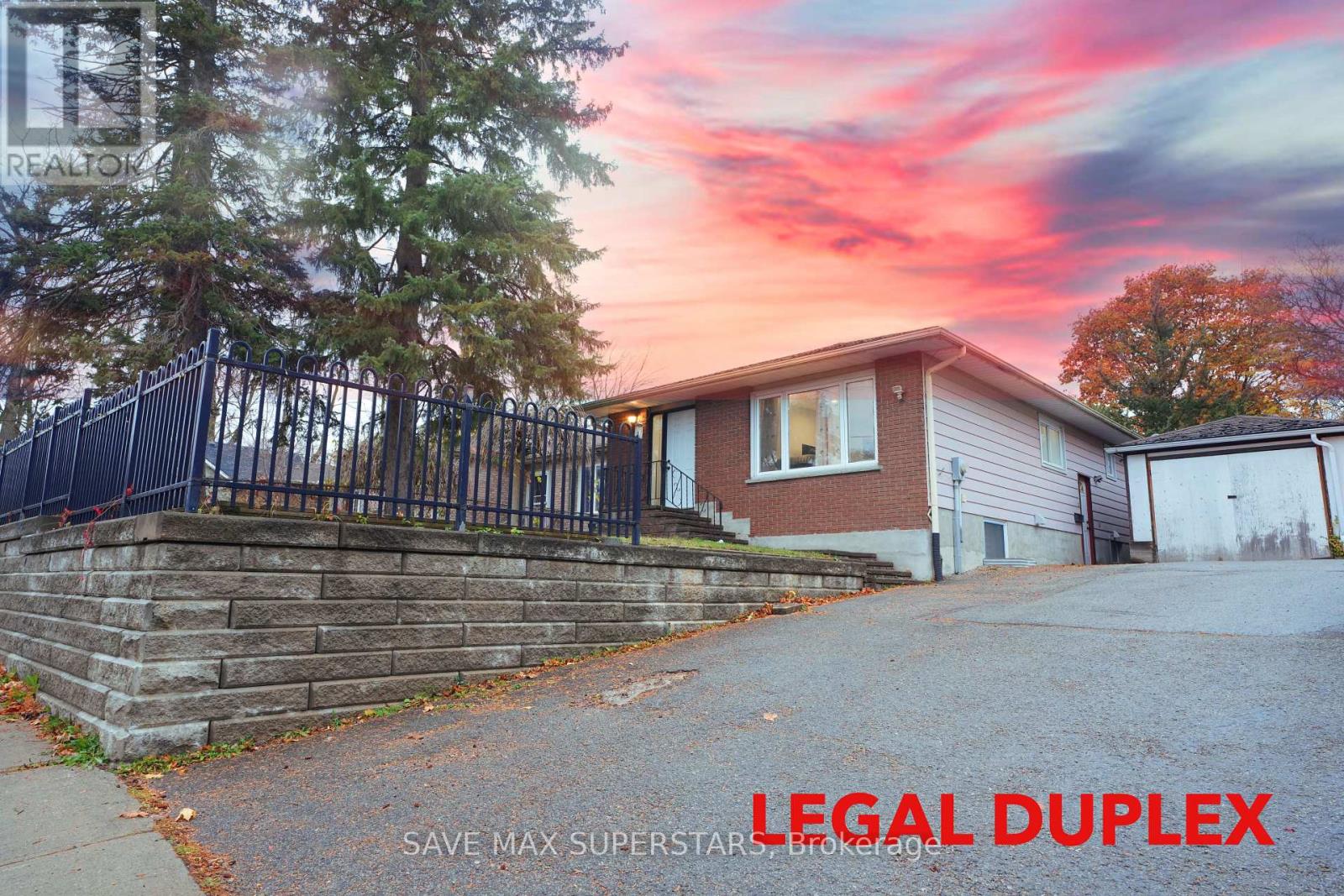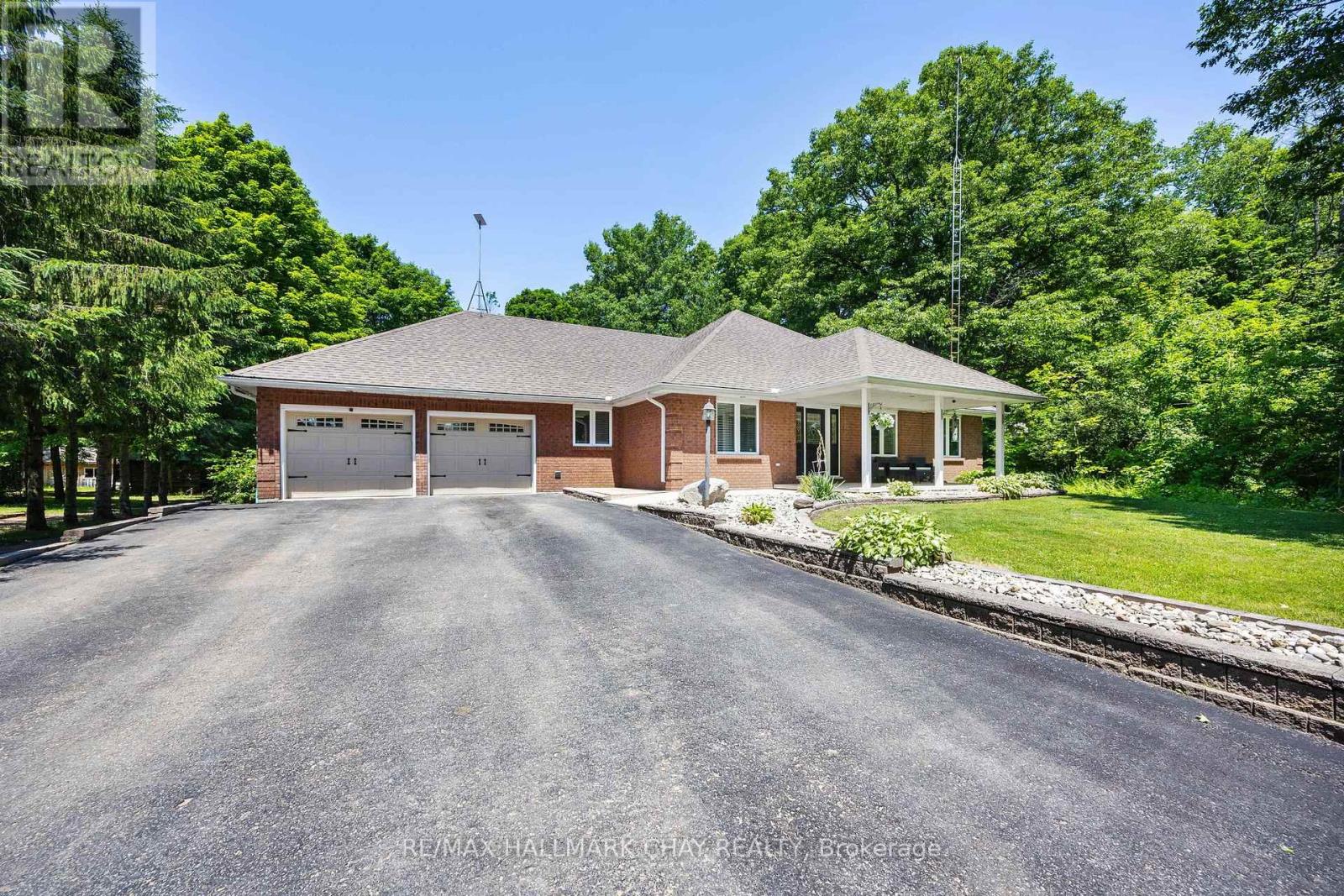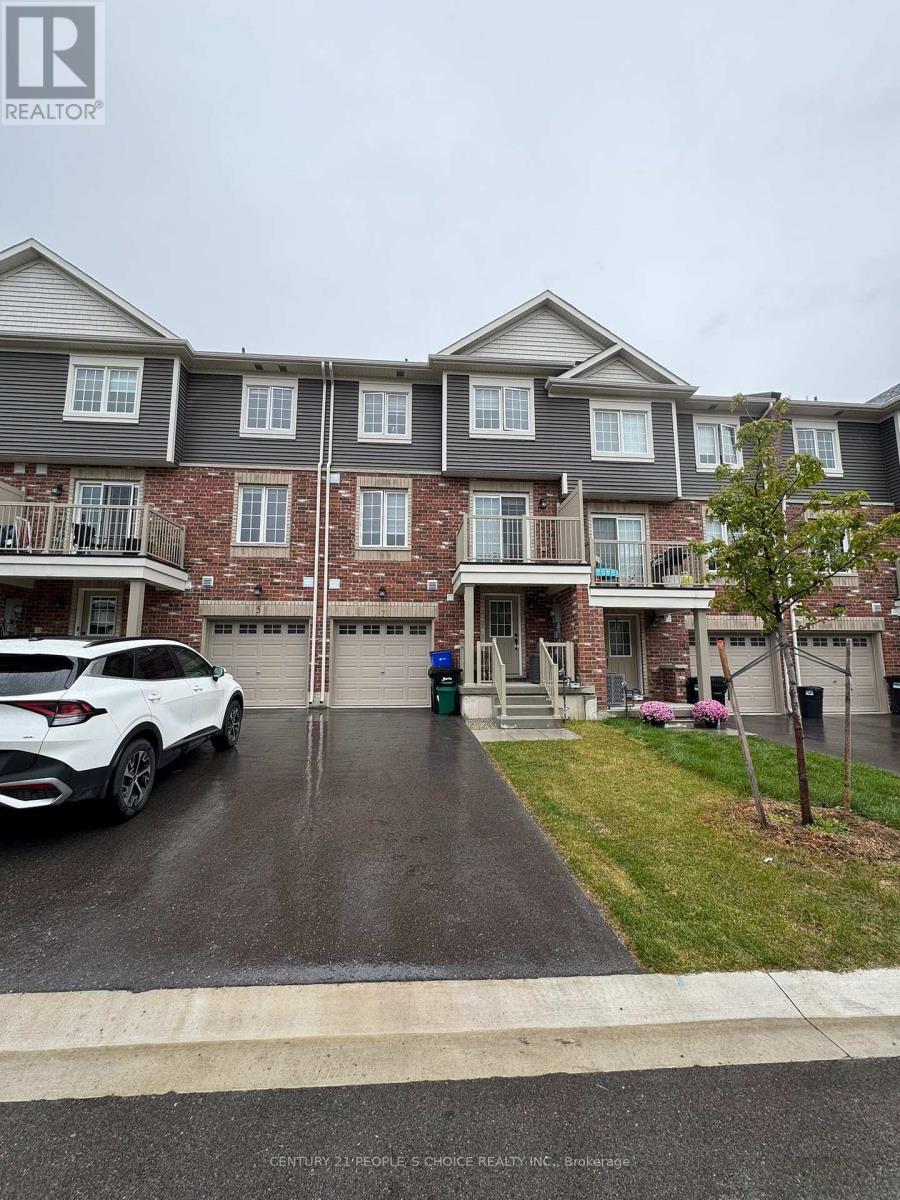- Houseful
- ON
- Barrie
- Wellington
- 96 Wellington St E

Highlights
Description
- Time on Houseful10 days
- Property typeSingle family
- StyleBungalow
- Neighbourhood
- Median school Score
- Mortgage payment
Welcome to 96 Wellington Street E! This charming detached legal duplex is designed for comfort and functionality. The exceptional DUPLEX offers a spacious main floor with 3 bedrooms and a newly renovated kitchen featuring quartz countertops and stainless steel appliances. New roof and new driveway, and the legal basement unit, complete with a separate entrance, includes 3 additional bedrooms, a full kitchen, and private laundry, perfect for rental income or multi-generational living. This property is situated close to all essential amenities, including bus stops, college, hospital, and more, making it ideal for investors seeking a steady income stream. This is a rare opportunity to own a high-return, low-maintenance property in a sought-after neighbourhood. Dont miss out on this beautiful duplex! (id:63267)
Home overview
- Cooling Central air conditioning
- Heat source Geo thermal
- Heat type Forced air
- Sewer/ septic Sanitary sewer
- # total stories 1
- # parking spaces 5
- Has garage (y/n) Yes
- # full baths 2
- # total bathrooms 2.0
- # of above grade bedrooms 6
- Flooring Laminate
- Subdivision Wellington
- Lot size (acres) 0.0
- Listing # S12303220
- Property sub type Single family residence
- Status Active
- Kitchen 2.13m X 2.13m
Level: Basement - Bedroom 3.05m X 3.5m
Level: Basement - Bedroom 3.22m X 3.16m
Level: Basement - Bedroom 3.22m X 205m
Level: Basement - Living room 4.56m X 2.5m
Level: Basement - 2nd bedroom 3.65m X 2.68m
Level: Main - Kitchen 3.93m X 2.89m
Level: Main - Dining room 4.26m X 4.01m
Level: Main - Bathroom Measurements not available
Level: Main - Living room 4.27m X 4.01m
Level: Main - Primary bedroom 4.17m X 3.27m
Level: Main - 3rd bedroom 3.27m X 2.79m
Level: Main
- Listing source url Https://www.realtor.ca/real-estate/28644757/96-wellington-street-e-barrie-wellington-wellington
- Listing type identifier Idx

$-2,131
/ Month











