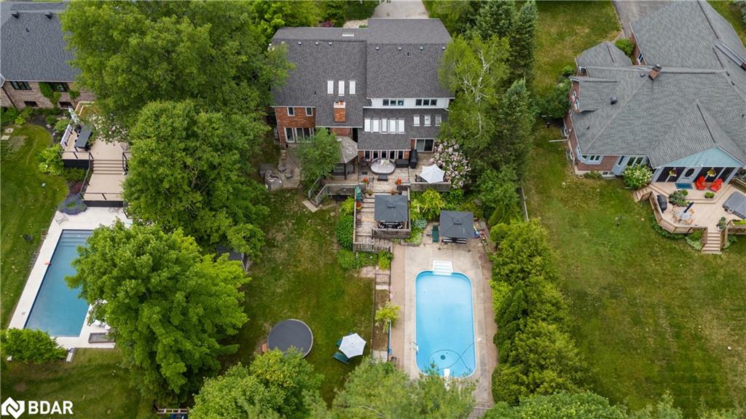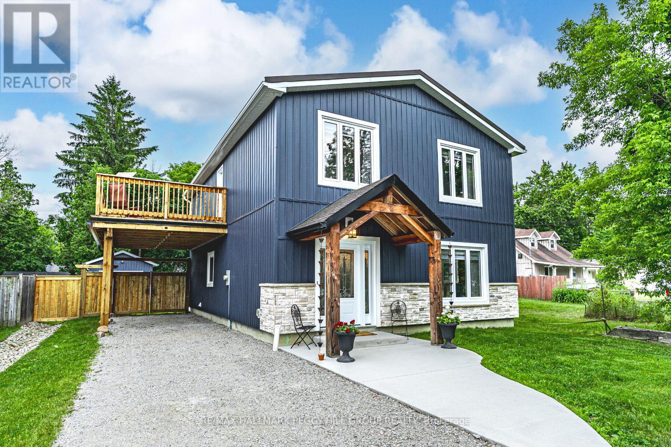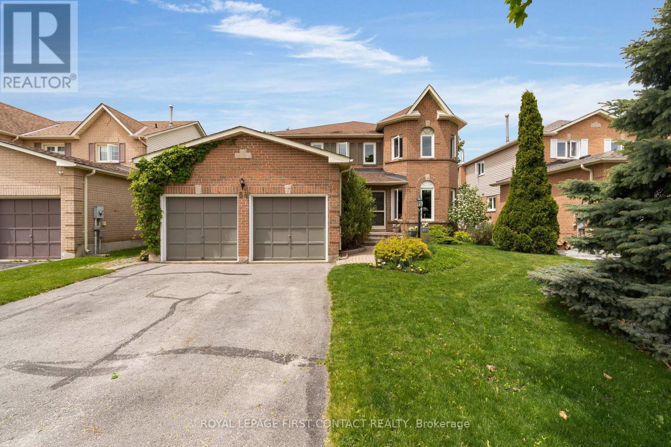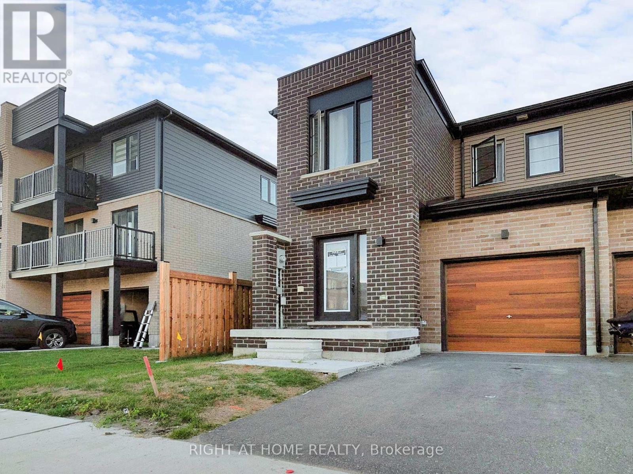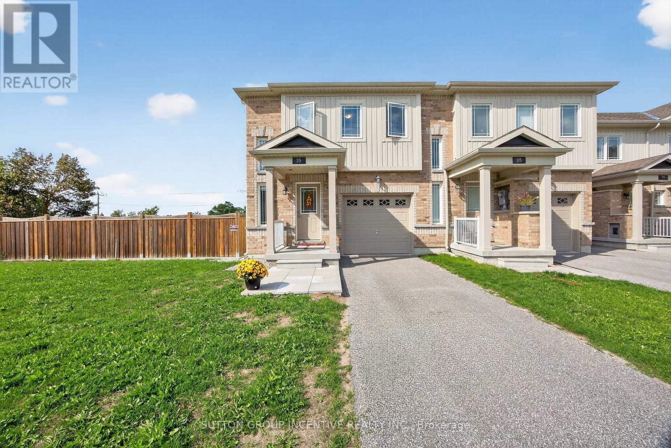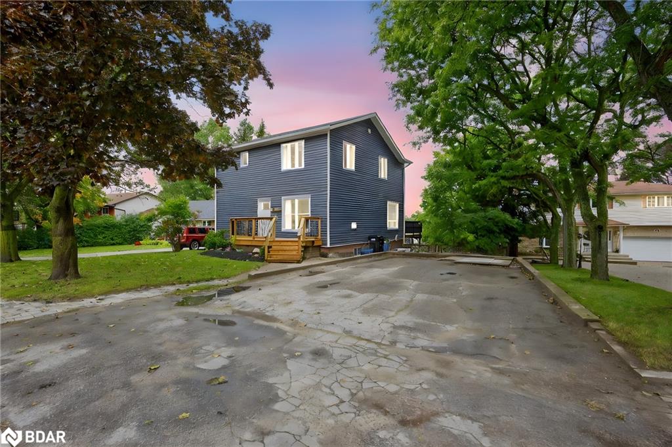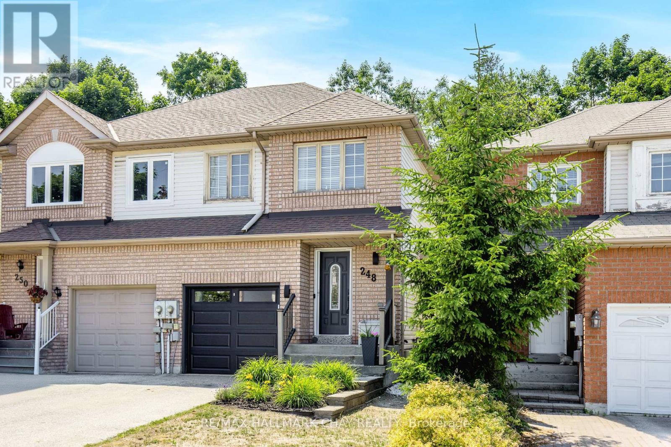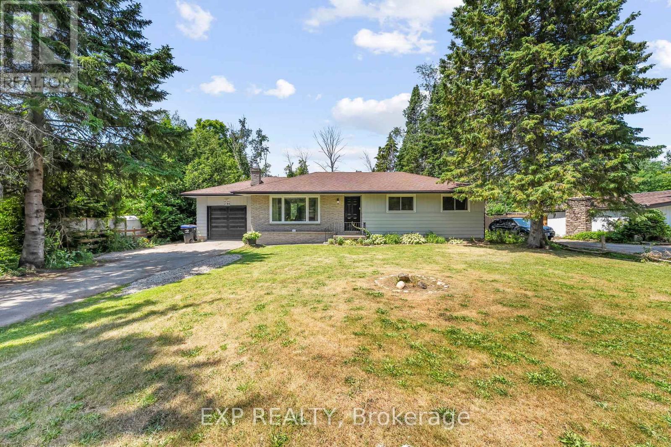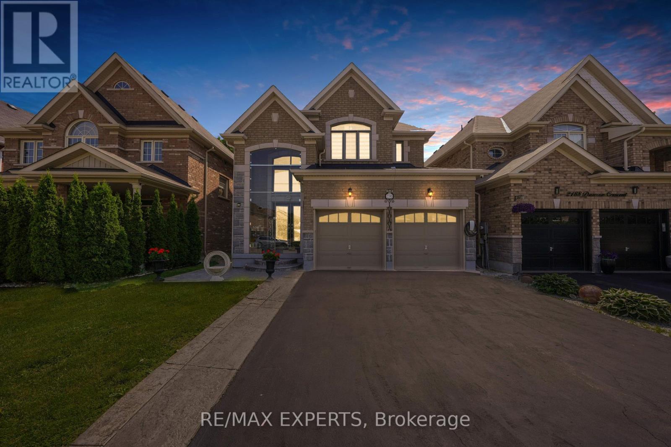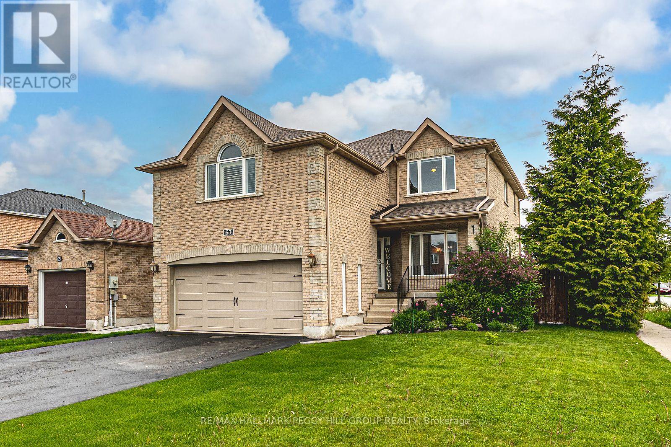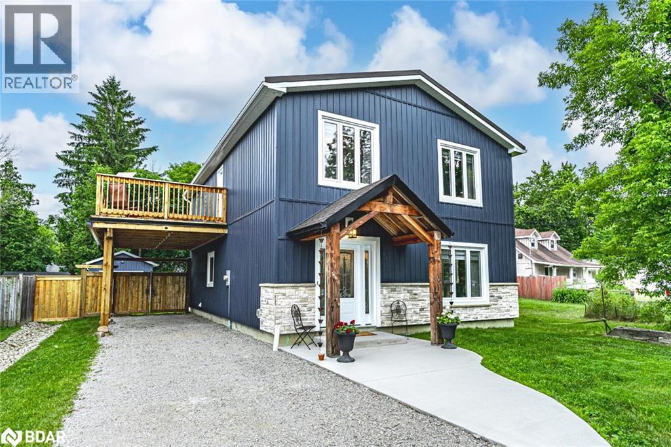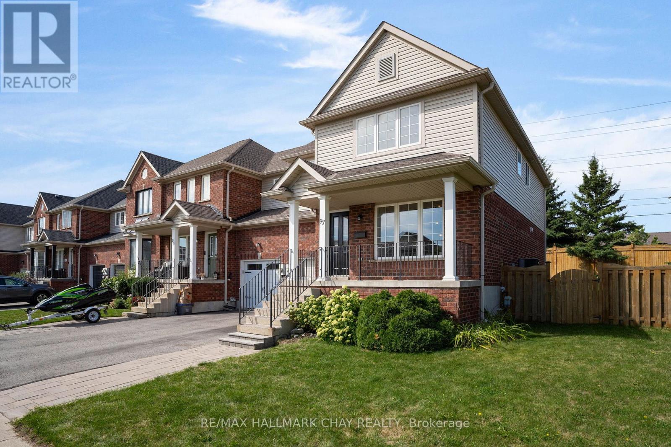
Highlights
Description
- Time on Housefulnew 18 hours
- Property typeSingle family
- Neighbourhood
- Median school Score
- Mortgage payment
PRESENTING 97 Bentley Crescent in Barrie - stunning 1,742 sq.ft. two storey end unit townhome on a 50' lot - that truly is a move-in ready gem! Situated in the heart of all that Barrie has to offer - schools, parks, rec centres, shopping, services, entertainment, fine and casual dining and the four season outdoor recreation and lake fun that Simcoe County is known for! Minutes to key commuter routes - north to cottage country or south - just 60 mins to the GTA. Parking is a hot commodity for townhomes - this one comes with parking for 3! Open and functional floor plan allows for plenty of natural light. Main floor provides a layout perfect for family time and entertaining, extending outdoors to the private fully fenced rear yard 20' deck for warmth of summer vibes. Upper level offers a private zone - primary bedroom with double door entry, ensuite, soaker tub, separate shower, walk in closet. Two comfortable guest bedrooms with main 4pc bath, as well convenience of upper level laundry. This home has been meticulously maintained and updated - just move in and unpack! (id:63267)
Home overview
- Cooling Central air conditioning
- Heat source Natural gas
- Heat type Forced air
- Sewer/ septic Sanitary sewer
- # total stories 2
- # parking spaces 3
- Has garage (y/n) Yes
- # full baths 2
- # half baths 1
- # total bathrooms 3.0
- # of above grade bedrooms 3
- Subdivision 400 west
- Lot size (acres) 0.0
- Listing # S12381928
- Property sub type Single family residence
- Status Active
- 2nd bedroom 4.7m X 3.6m
Level: 2nd - Bathroom 2.4m X 2.3m
Level: 2nd - 3rd bedroom 3.6m X 3m
Level: 2nd - Bathroom 2.7m X 2.5m
Level: 2nd - Laundry 2.5m X 1.6m
Level: 2nd - Bedroom 3.8m X 4.3m
Level: 2nd - Living room 4.1m X 3.3m
Level: Main - Kitchen 3.3m X 3.3m
Level: Main - Dining room 3.3m X 3m
Level: Main - Eating area 3.3m X 3.3m
Level: Main - Bathroom 1.6m X 1.5m
Level: Main
- Listing source url Https://www.realtor.ca/real-estate/28816202/97-bentley-crescent-barrie-0-west-400-west
- Listing type identifier Idx

$-1,866
/ Month

