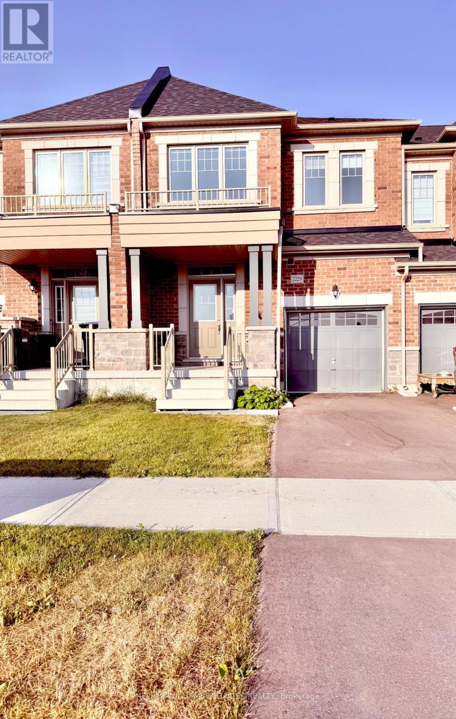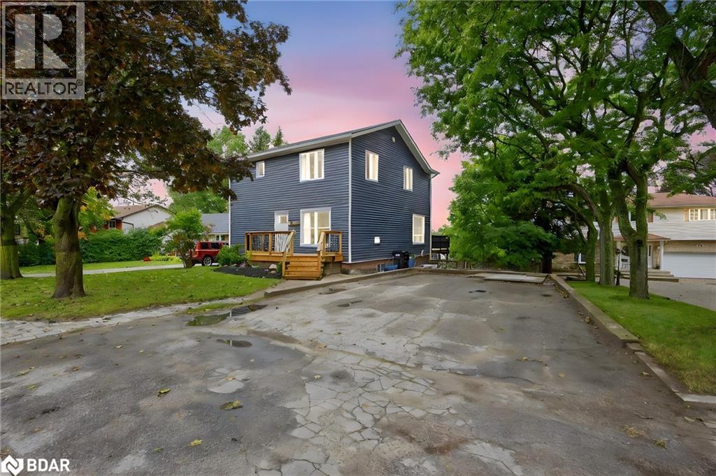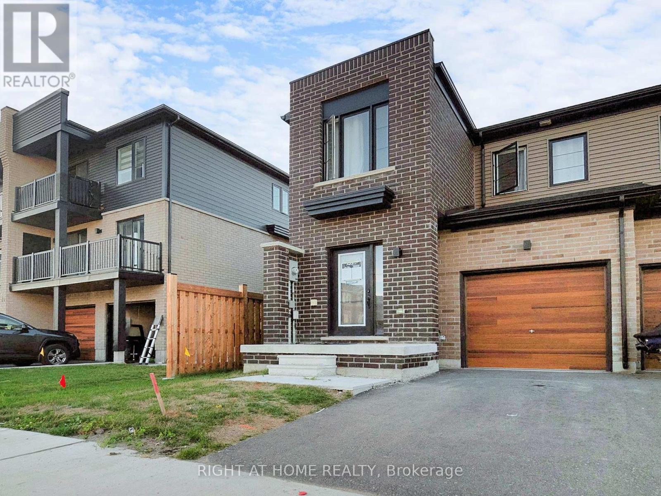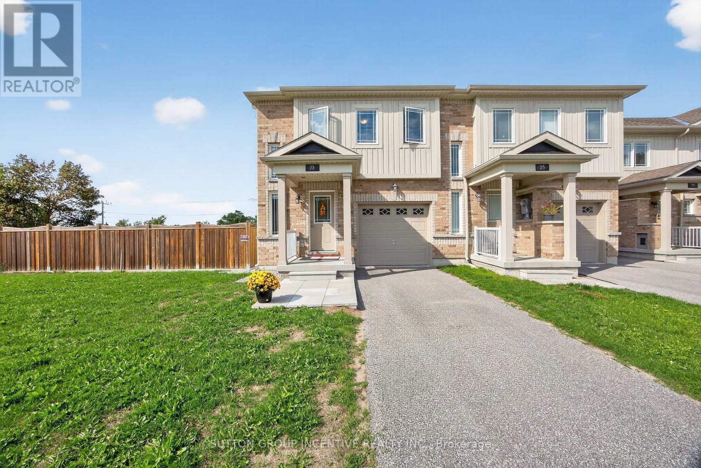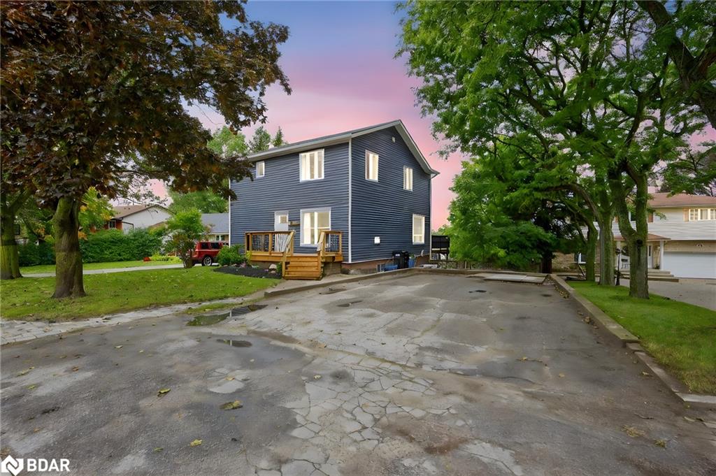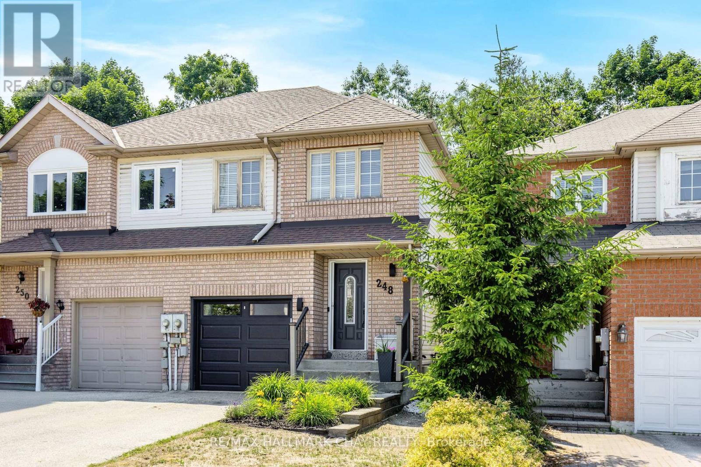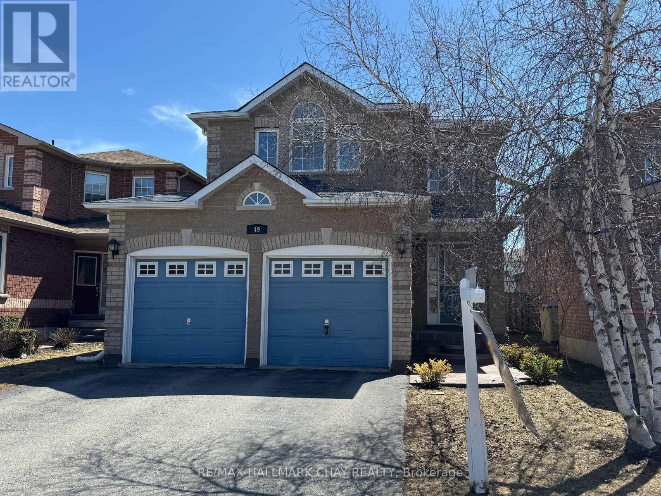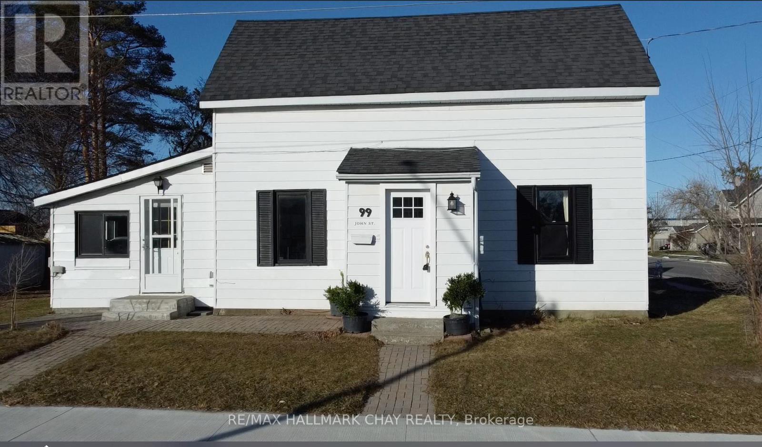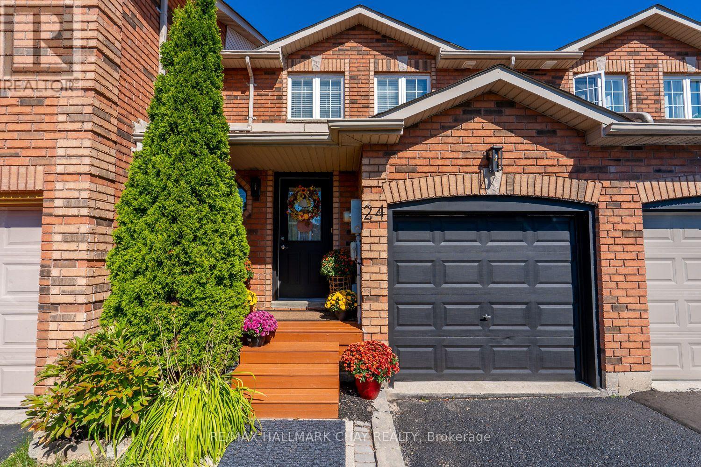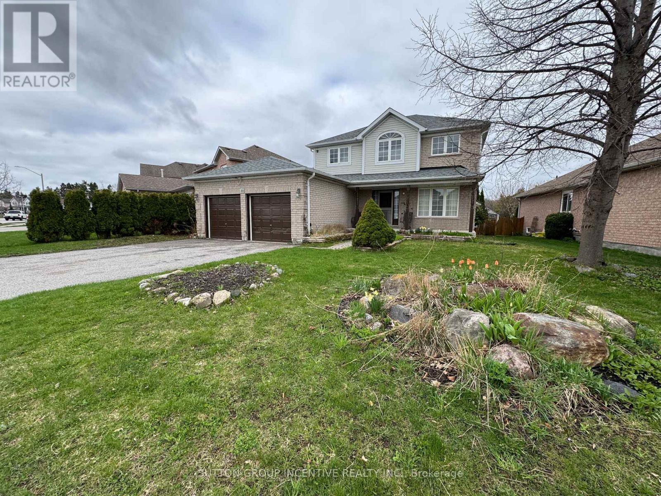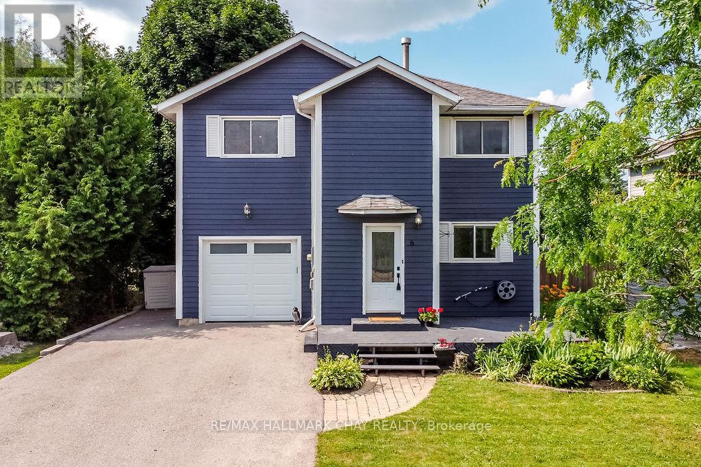- Houseful
- ON
- Barrie Painswick South
- Painswick South
- 121 Fairlane Ave
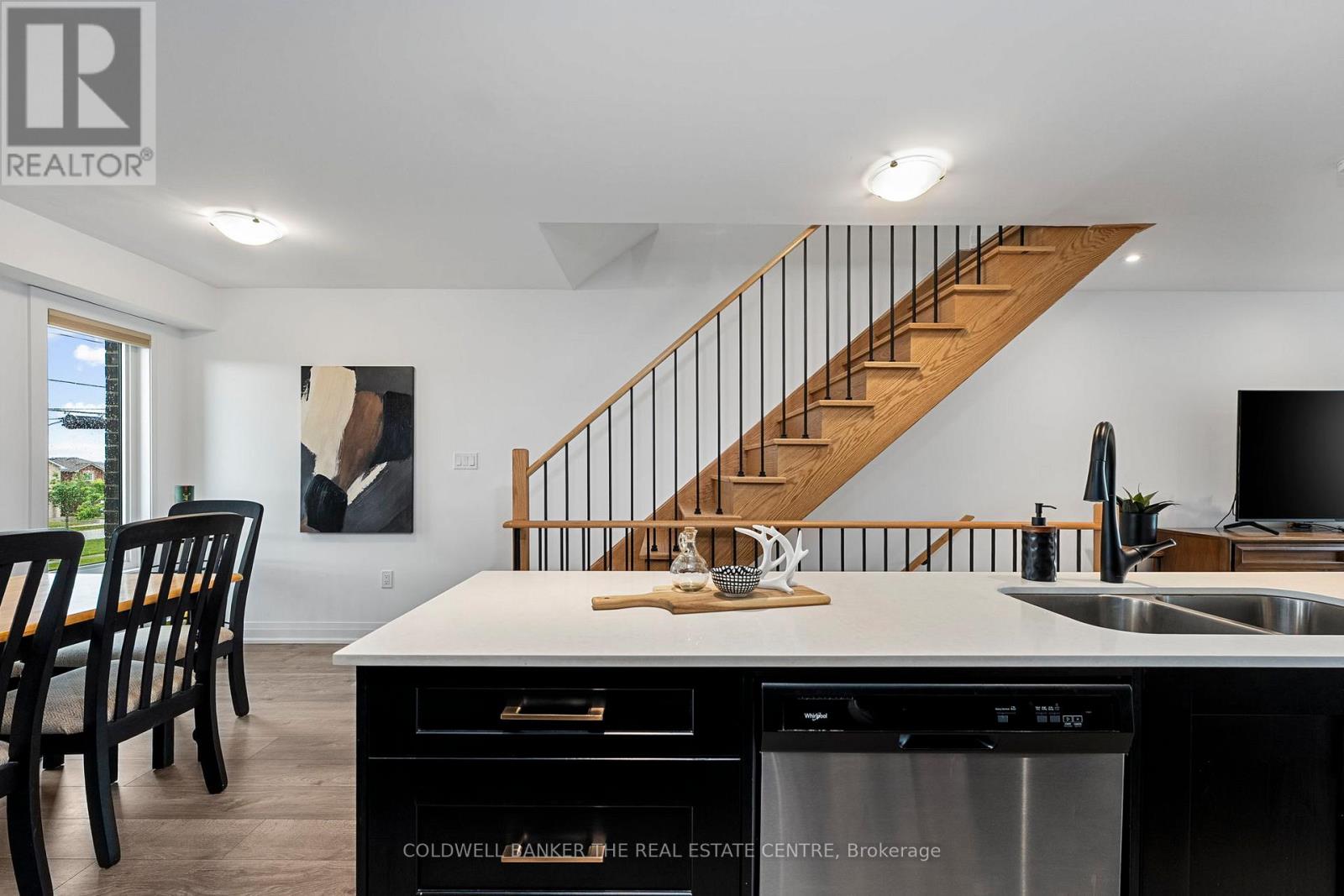
Highlights
Description
- Time on Houseful8 days
- Property typeSingle family
- Neighbourhood
- Median school Score
- Mortgage payment
Nearly new FREEHOLD townhome located at the quiet end of the street with no direct front or rear neighbours. Thoughtfully upgraded with a large, open main floor offering privacy, space, and livability in one of Barrie's most popular commuter-friendly neighbourhoods. This is the second-largest "Downtown" model on the street, and the difference is felt starting with the larger garage with added storage, an expansive, sun-filled foyer, and a smarter, more spacious main floor layout with room to relax and entertain. The kitchen offers extra counter space, a custom floor-to-ceiling pantry, full wood cabinetry fronts, designer hardware, stone countertops, and a stylish backsplash. Upstairs, enjoy a large primary suite with an extra-large closet, second and third bedrooms, and laundry right where you need it, next to all three bedrooms. Upgraded with LED pot lights, trims, flat ceilings, custom doors and handles, tile and fixtures, this home is only 3 years old and ready to move in and enjoy. Ideal for first-time buyers, young families, or commuters who want a modern, stylish, low-maintenance home with a great layout. Walk to the GO train, bike to the beach, and watch the kids play around the corner at Gateland Park. This home offers a connected, active lifestyle in one of the safest and most family-friendly areas in Barrie. (id:63267)
Home overview
- Cooling Central air conditioning
- Heat source Natural gas
- Heat type Forced air
- Sewer/ septic Sanitary sewer
- # total stories 3
- # parking spaces 4
- Has garage (y/n) Yes
- # full baths 1
- # total bathrooms 1.0
- # of above grade bedrooms 3
- Flooring Laminate
- Community features Community centre, school bus
- Subdivision Painswick south
- Lot size (acres) 0.0
- Listing # S12365843
- Property sub type Single family residence
- Status Active
- Foyer 2.43m X 1.67m
Level: Ground - Great room 4.72m X 3.81m
Level: Main - Kitchen 3.35m X 2.43m
Level: Main - Eating area 3.91m X 3.91m
Level: Main - Primary bedroom 3.65m X 3.35m
Level: Upper - 2nd bedroom 2.43m X 3.35m
Level: Upper - Laundry 0.5m X 0.5m
Level: Upper - 3rd bedroom 2.13m X 2.43m
Level: Upper
- Listing source url Https://www.realtor.ca/real-estate/28780418/121-fairlane-avenue-barrie-painswick-south-painswick-south
- Listing type identifier Idx

$-1,597
/ Month

