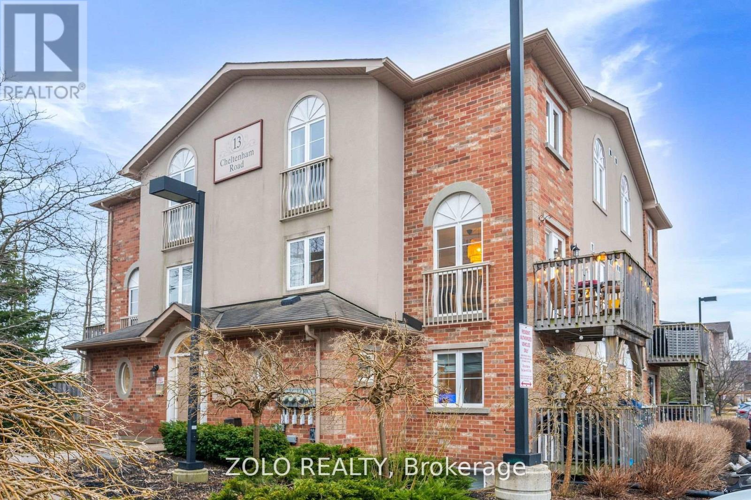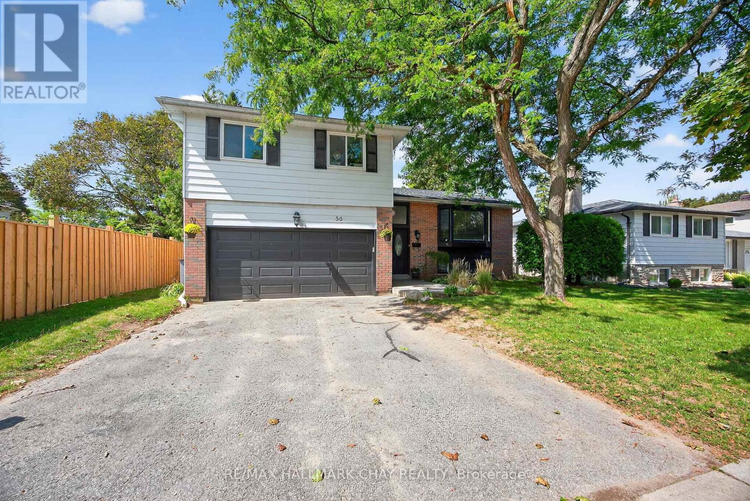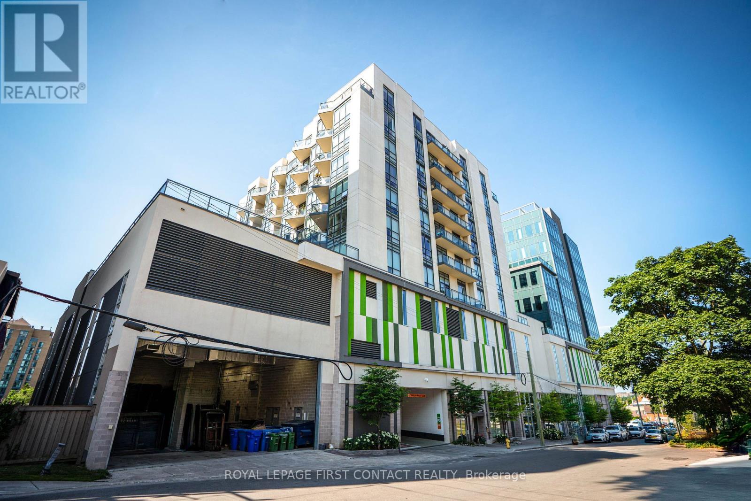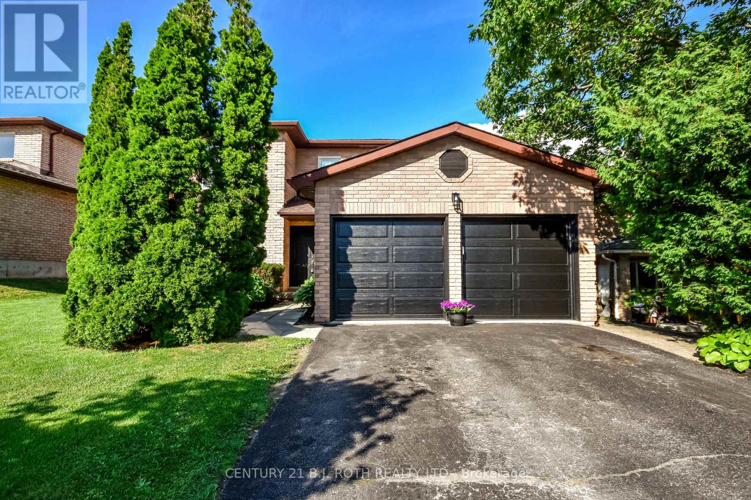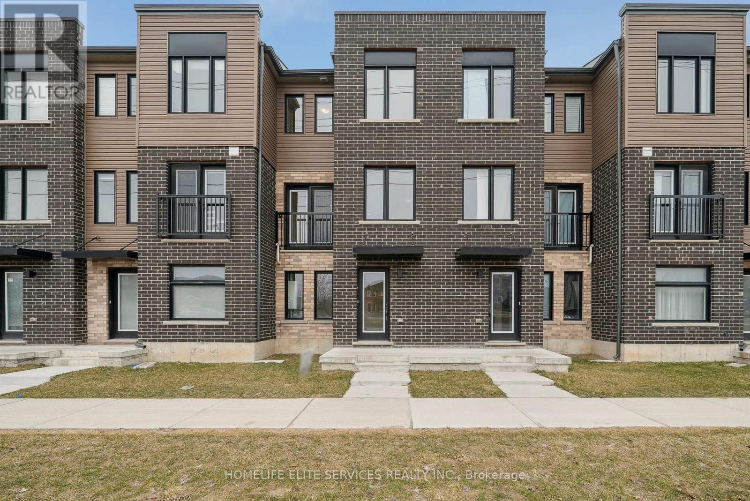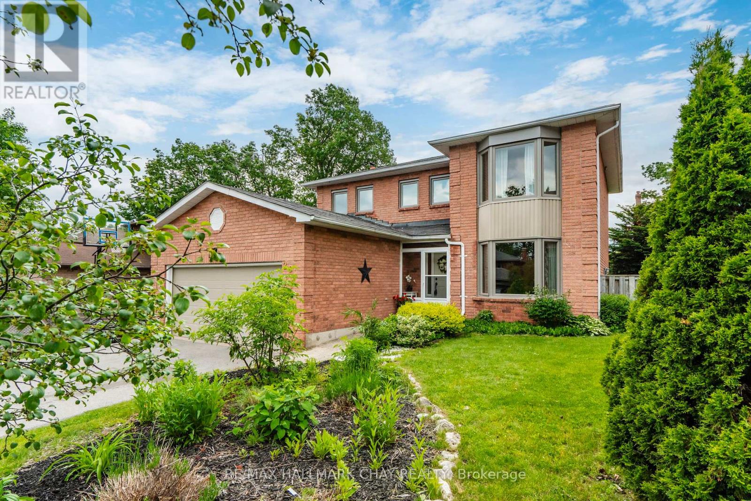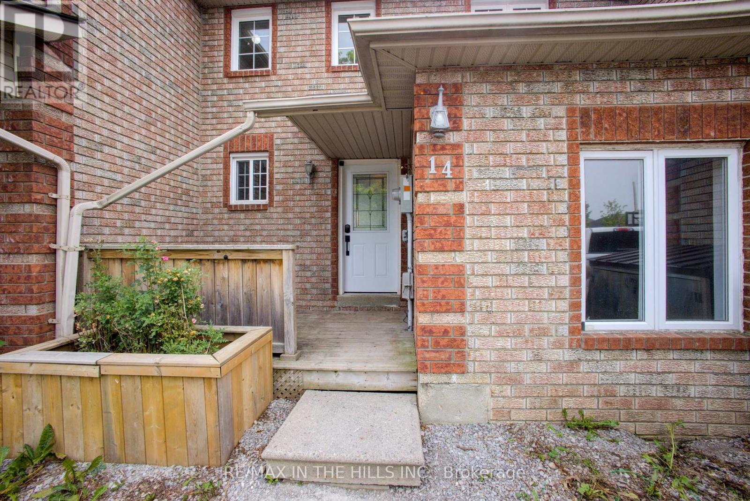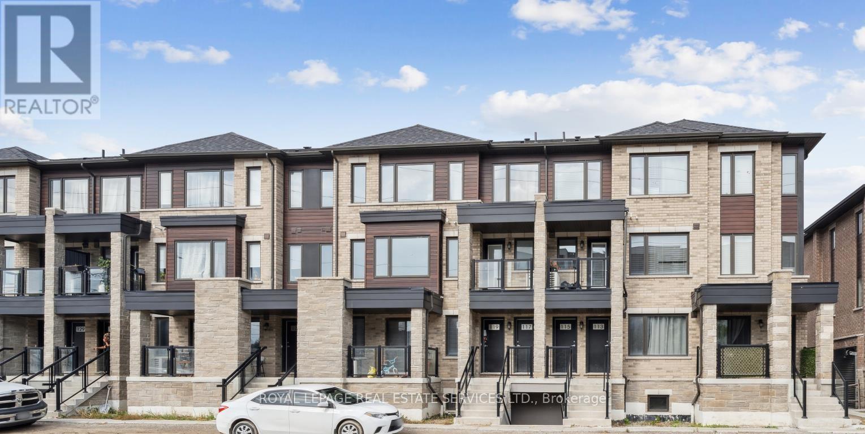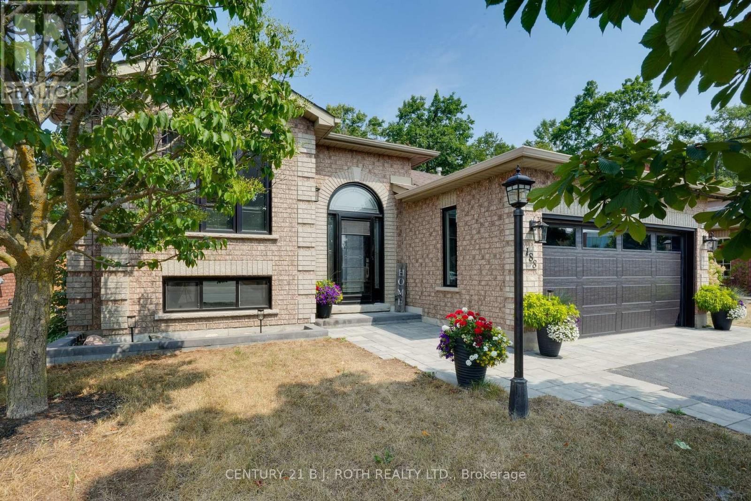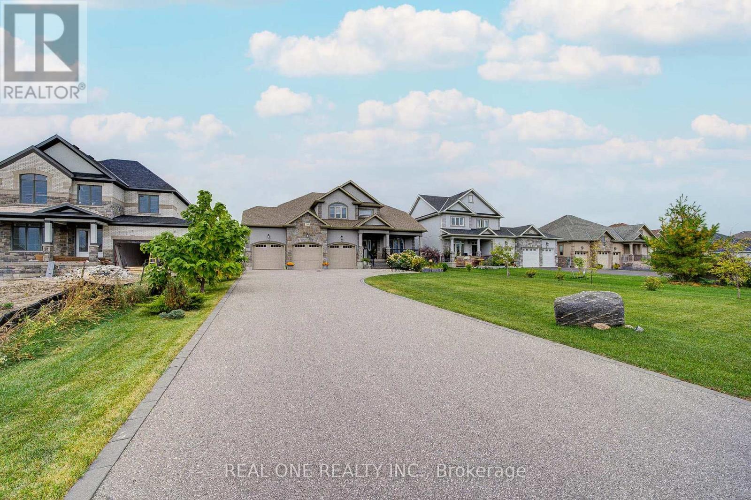- Houseful
- ON
- Barrie Painswick South
- Painswick South
- 13 Gemini Dr
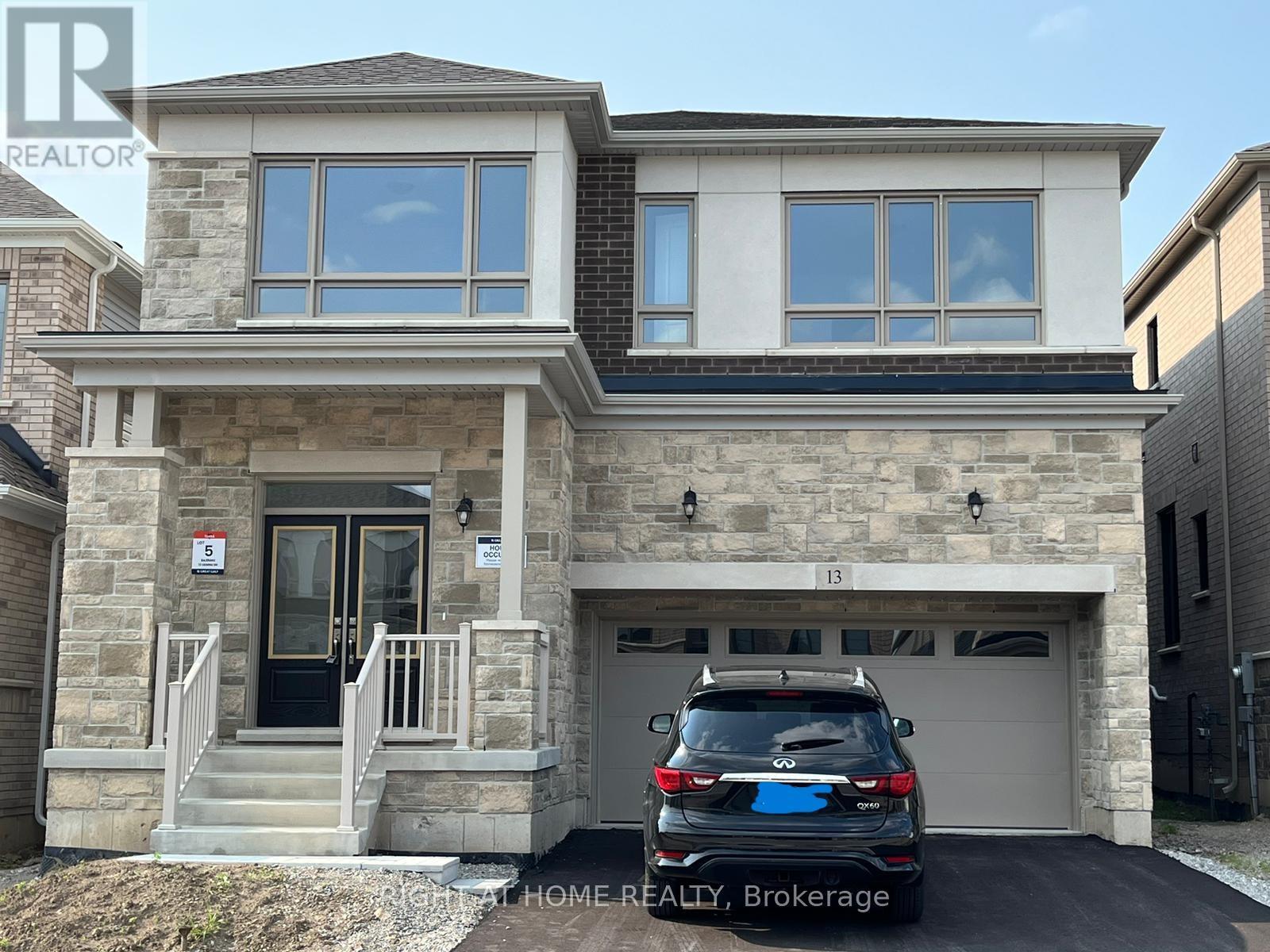
Highlights
Description
- Time on Housefulnew 3 hours
- Property typeSingle family
- Neighbourhood
- Median school Score
- Mortgage payment
Welcome to 13 Gemini Drive - a residence of unparalleled sophistication, where architectural elegance meets modern comfort. Crafted by award-winning builder Great Gulf, this home redefines luxury living in one of Barrie's most desirable communities. Encompassing 3,155 sqft of above grade living space, this home offers 6 bedrooms and 5 bathrooms, seamlessly blending grandeur with functionality. From the moment you arrive, the property captivates with its commanding presence, oversized double garage, and refined curb appeal (no sidewalk) that sets the tone for what lies within. Step inside to discover an atmosphere of refined luxury: soaring ceilings, wide-plank hardwood floors, and expansive windows bathe the home in natural light. The open-concept main floor is designed for both grand entertaining and intimate gatherings. A spacious great room and elegant dining area flow effortlessly together, while the main-floor guest suite with private ensuite provides the perfect retreat for in-laws or visiting guests. The upper level is equally impressive, offering a huge primary suite complete with dual walk-in closets and a lavish ensuite featuring a deep soaking tub, glass-enclosed shower, and dual vanities. An additional ensuite bedroom and generously sized secondary bedrooms ensure ample space and comfort for every member of the family. Perfectly positioned in Barrie's prestigious Painswick South community, this home offers the ideal balance of tranquility and convenience. Minutes from the Barrie South GO Station, Lake Simcoe's scenic waterfront, high-end shopping, gourmet dining, and top-rated schools, this residence caters to professionals, families, and executives alike. More than just a home, 13 Gemini Drive is a statement of success, refinement, and modern luxury a rare opportunity to own a pristine estate. (id:63267)
Home overview
- Cooling Central air conditioning
- Heat source Natural gas
- Heat type Forced air
- Sewer/ septic Sanitary sewer
- # total stories 2
- # parking spaces 4
- Has garage (y/n) Yes
- # full baths 4
- # half baths 1
- # total bathrooms 5.0
- # of above grade bedrooms 6
- Subdivision Painswick south
- Lot size (acres) 0.0
- Listing # S12429995
- Property sub type Single family residence
- Status Active
- 4th bedroom 3.35m X 3.68m
Level: 2nd - 5th bedroom 3.35m X 3.35m
Level: 2nd - 3rd bedroom 3.84m X 4.27m
Level: 2nd - Bedroom 5.18m X 5.18m
Level: 2nd - 2nd bedroom 3.68m X 4.27m
Level: 2nd - Kitchen 2.43m X 4.26m
Level: Ground - Eating area 3m X 4.26m
Level: Ground - Dining room 5.27m X 3.35m
Level: Ground - Family room 3.75m X 4.94m
Level: Ground - Den 2.22m X 2.38m
Level: Ground
- Listing source url Https://www.realtor.ca/real-estate/28919877/13-gemini-drive-barrie-painswick-south-painswick-south
- Listing type identifier Idx

$-3,333
/ Month

