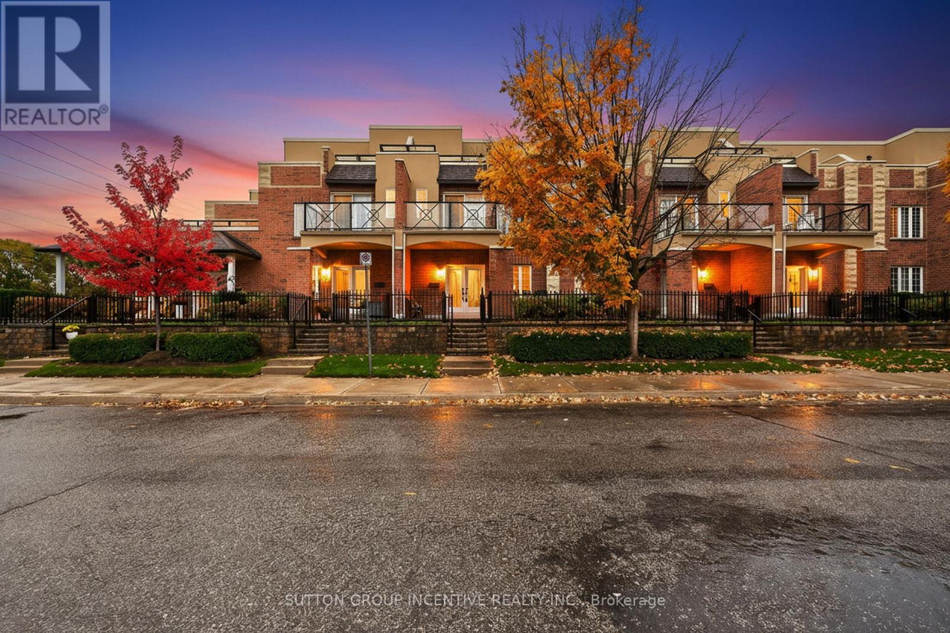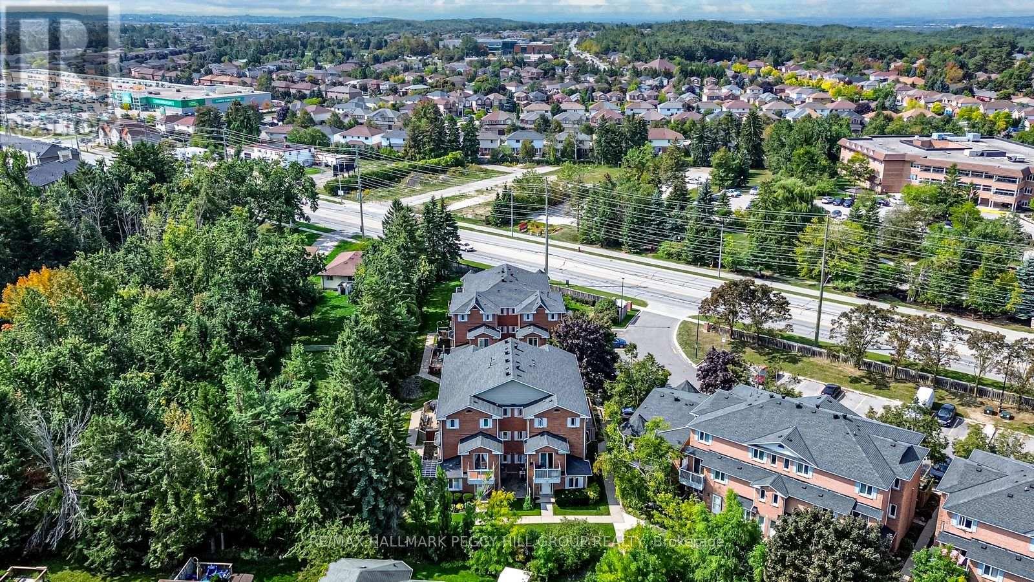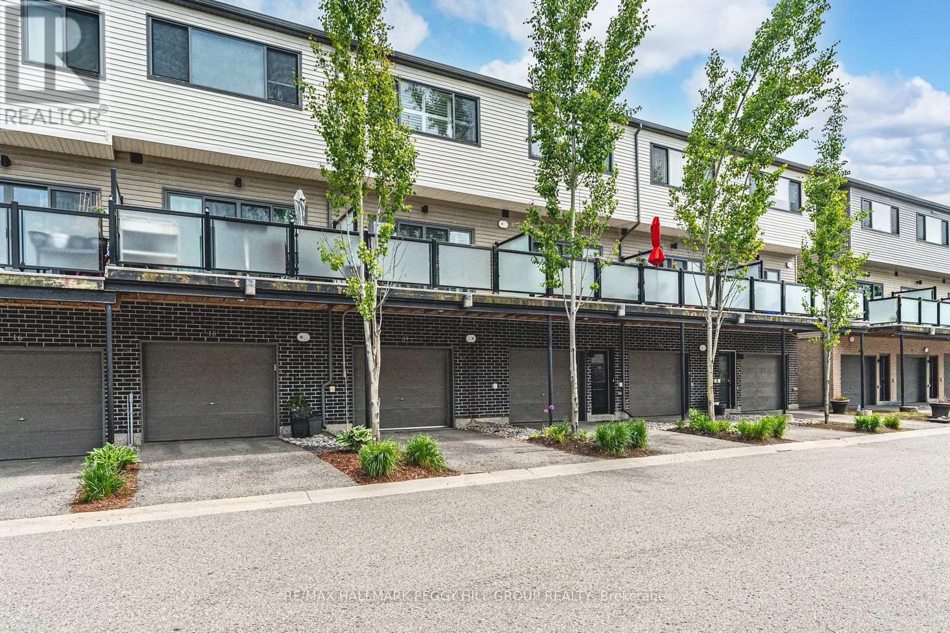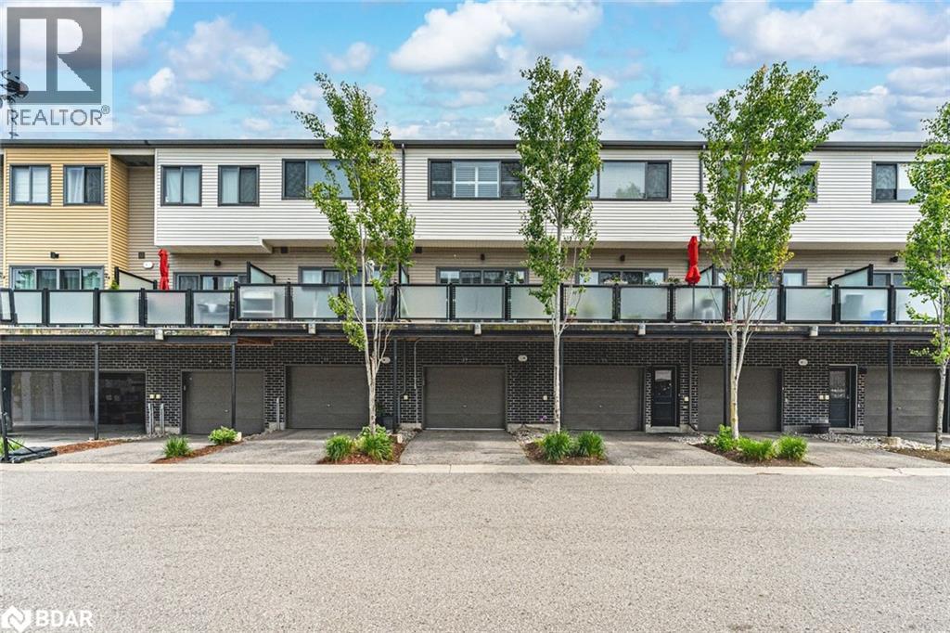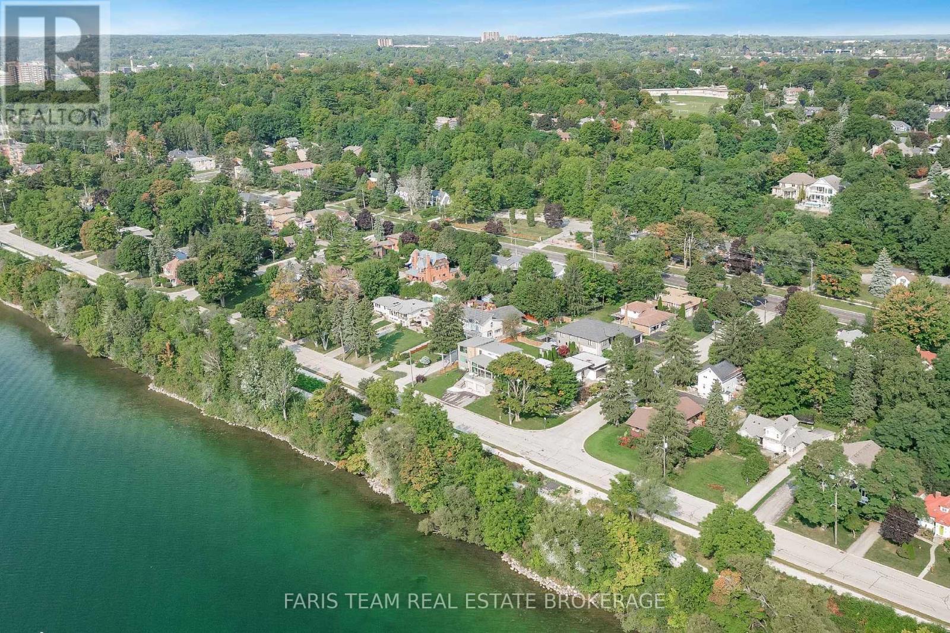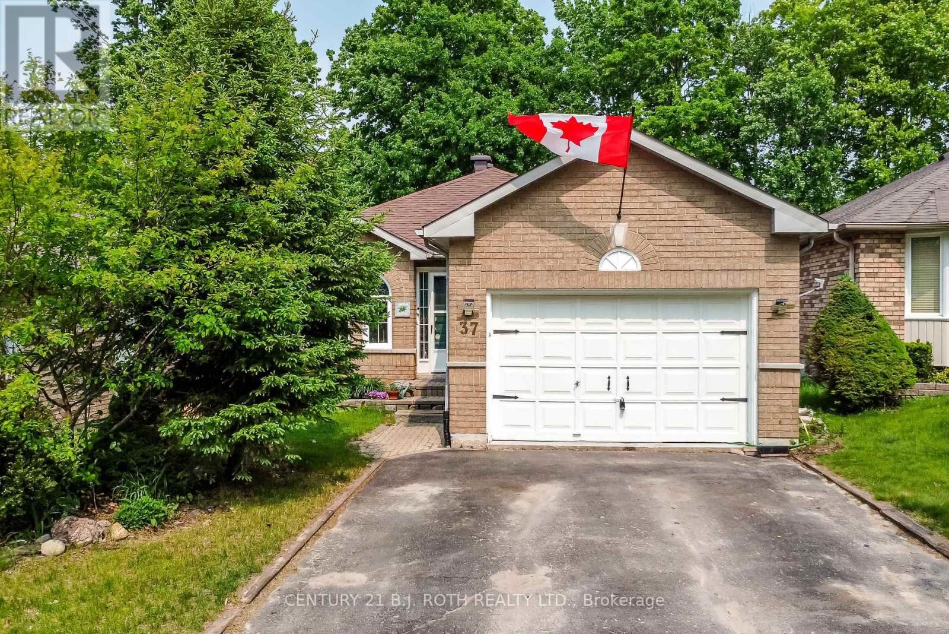- Houseful
- ON
- Barrie Painswick South
- Painswick South
- 97 Gateland Dr
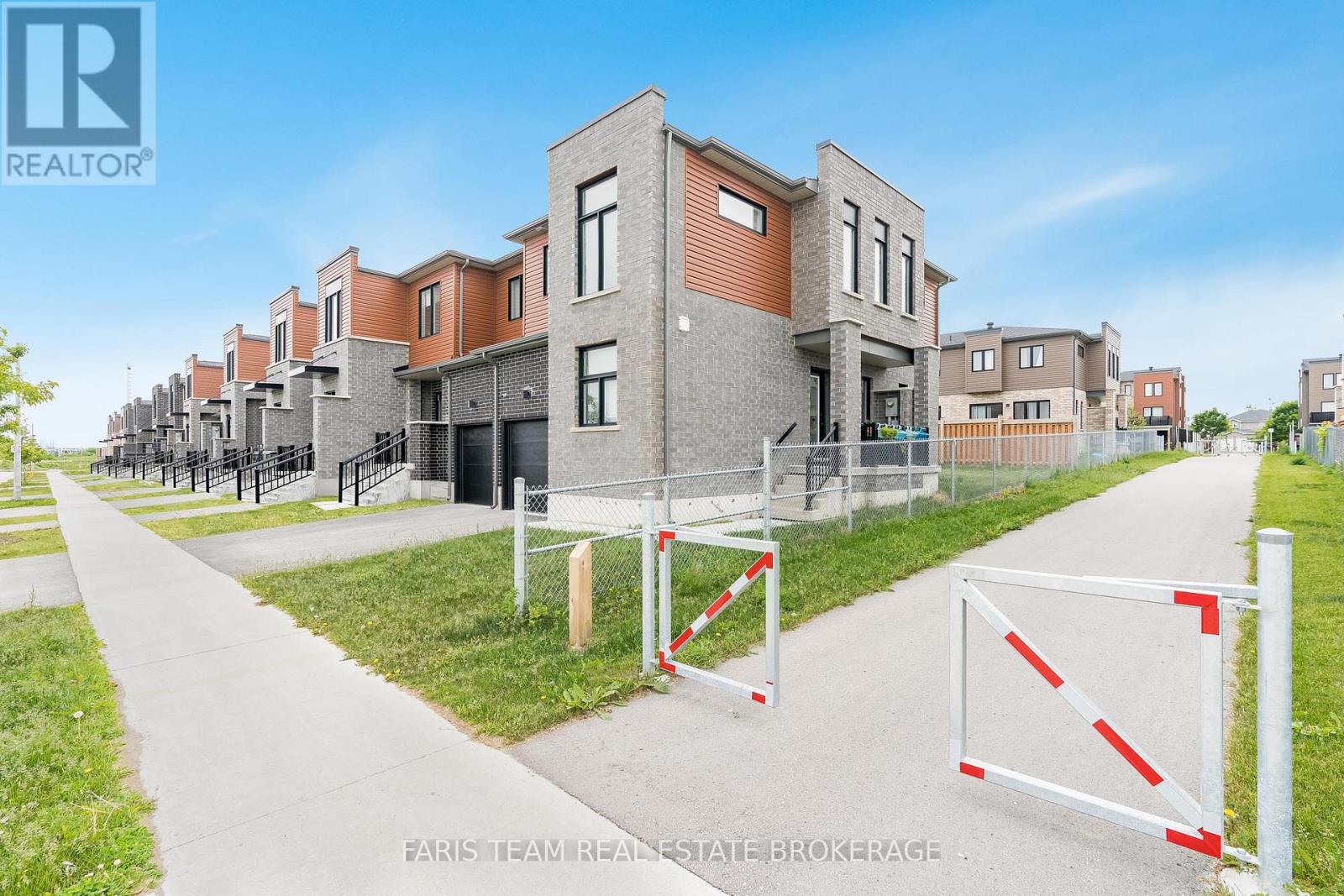
Highlights
Description
- Time on Houseful26 days
- Property typeSingle family
- Neighbourhood
- Median school Score
- Mortgage payment
Top 5 Reasons You Will Love This Home: 1) Discover bright and modern living in this spacious end-unit townhome, featuring over 1,400 square feet of upgraded space designed with comfort and functionality in mind, ideal for families, professionals, or anyone in search of a stylish yet practical lifestyle 2) Enter the heart of the home where a sleek, contemporary kitchen with stainless-steel appliances seamlessly connects to the open-concept main level, highlighted by 9' ceilings and LED pot lights, creating a light-filled and inviting space perfect for entertaining or everyday life 3) Upstairs offers three spacious bedrooms and a tastefully finished 4-piece bath, with a main floor powder room for added convenience, plus smart storage solutions throughout the home to keep everything organized and within reach 4) Benefit from direct garage access as well as a second entrance off Yonge Street, giving you flexibility for a home office, studio, or convenient street-level access for guests or clients 5) Located directly across from a playground and nestled in one of Barries most desirable communities, just steps to shopping, dining, and the Barrie South GO Station, making it ideal for families and commuters alike. 1,417 above grade sq.ft. plus an unfinished basement. (id:63267)
Home overview
- Cooling Central air conditioning
- Heat source Natural gas
- Heat type Forced air
- Sewer/ septic Sanitary sewer
- # total stories 2
- # parking spaces 2
- Has garage (y/n) Yes
- # full baths 2
- # half baths 1
- # total bathrooms 3.0
- # of above grade bedrooms 3
- Flooring Ceramic, laminate
- Subdivision Painswick south
- Directions 1976682
- Lot size (acres) 0.0
- Listing # S12424473
- Property sub type Single family residence
- Status Active
- Primary bedroom 5m X 4.93m
Level: 2nd - Bedroom 3.12m X 3.08m
Level: 2nd - Bedroom 2.67m X 2.65m
Level: 2nd - Den 2.38m X 1.41m
Level: 2nd - Family room 5.74m X 2.76m
Level: Main - Kitchen 5.03m X 3.21m
Level: Main
- Listing source url Https://www.realtor.ca/real-estate/28908176/97-gateland-drive-barrie-painswick-south-painswick-south
- Listing type identifier Idx

$-1,840
/ Month







