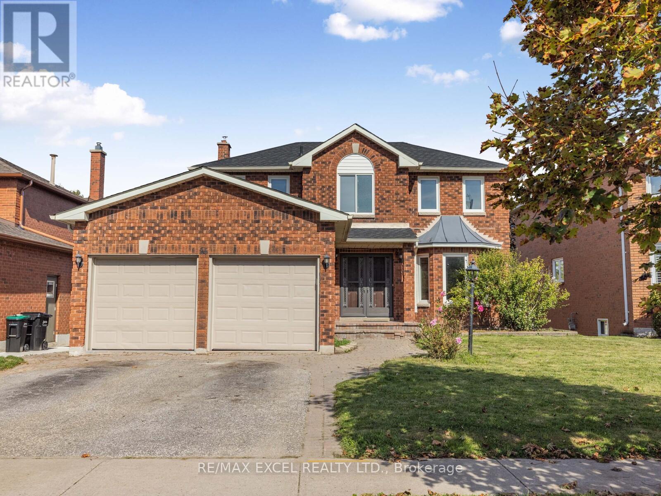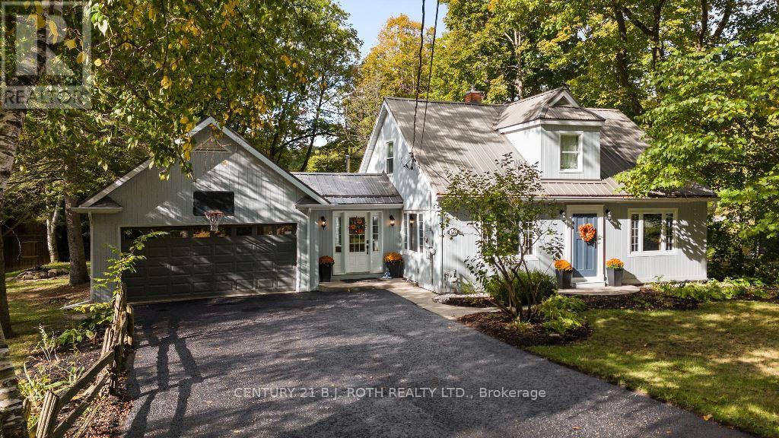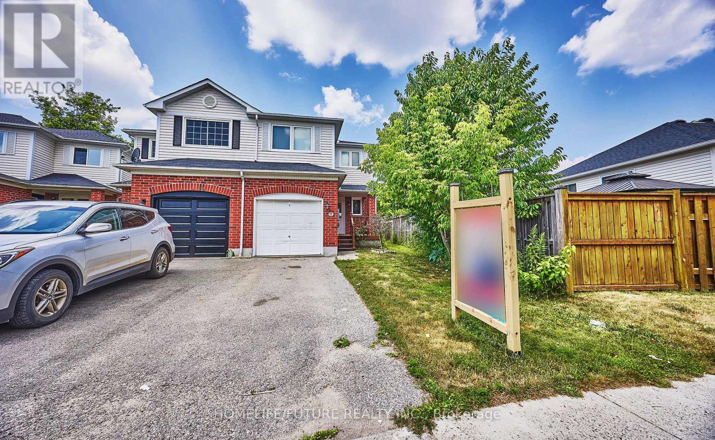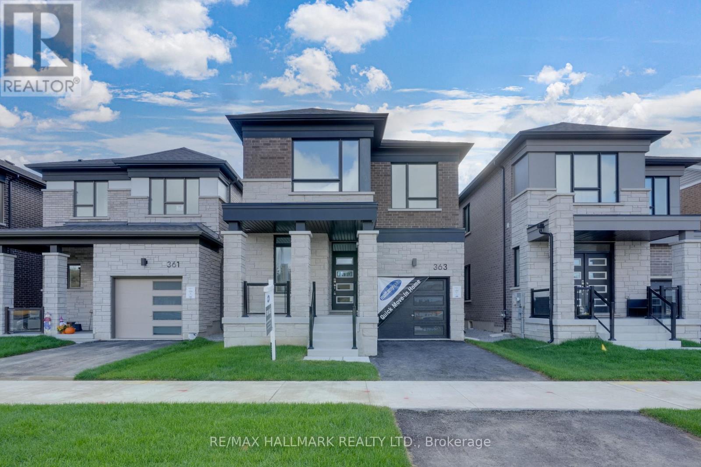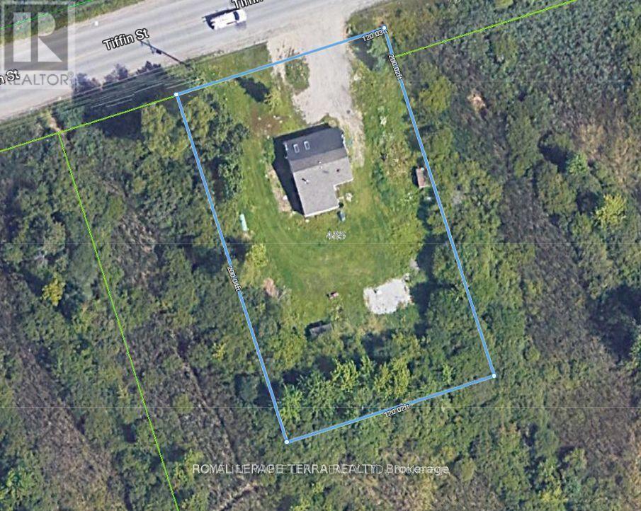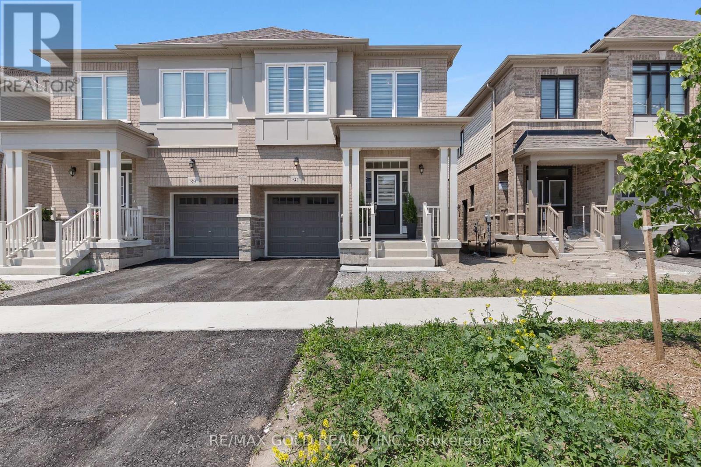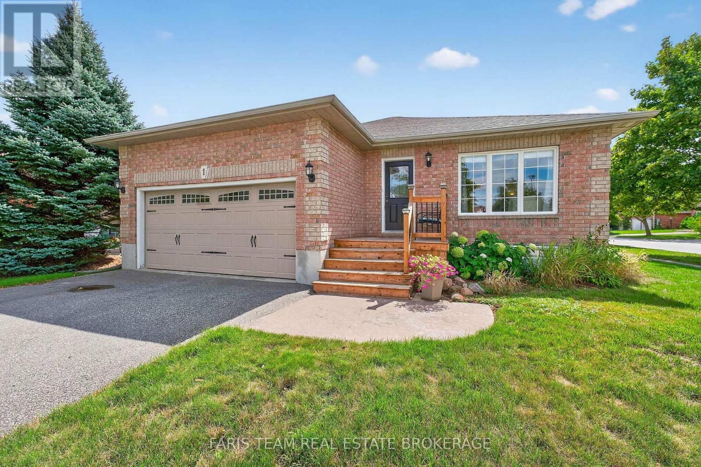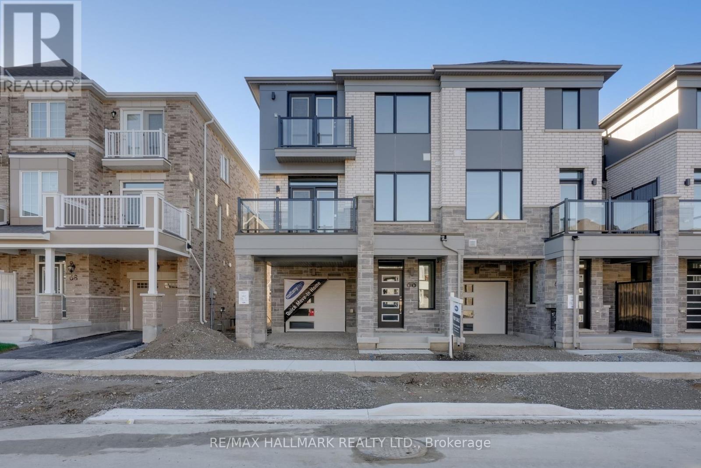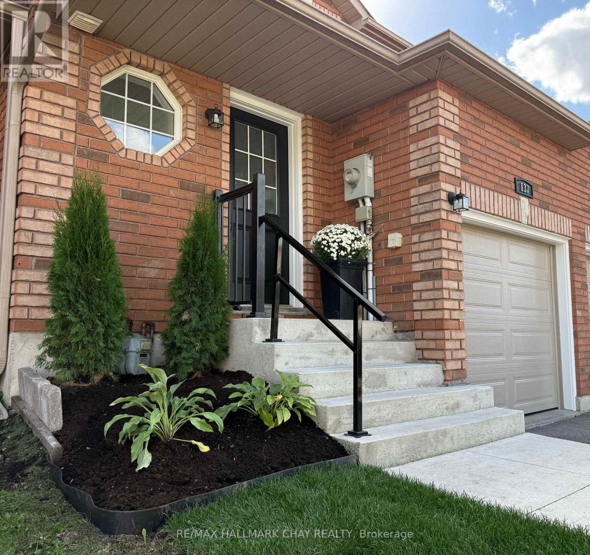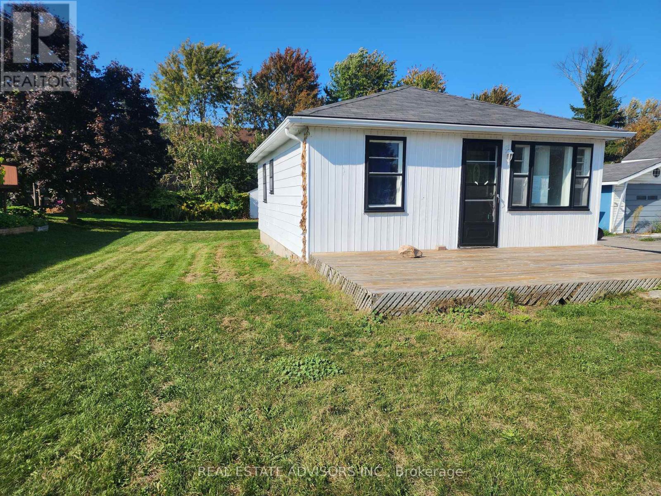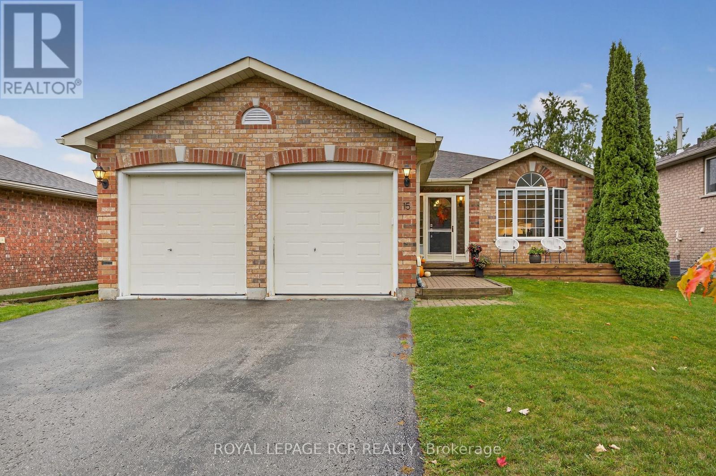- Houseful
- ON
- Barrie West Bayfield
- West Bayfield
- 142 Livingstone St W
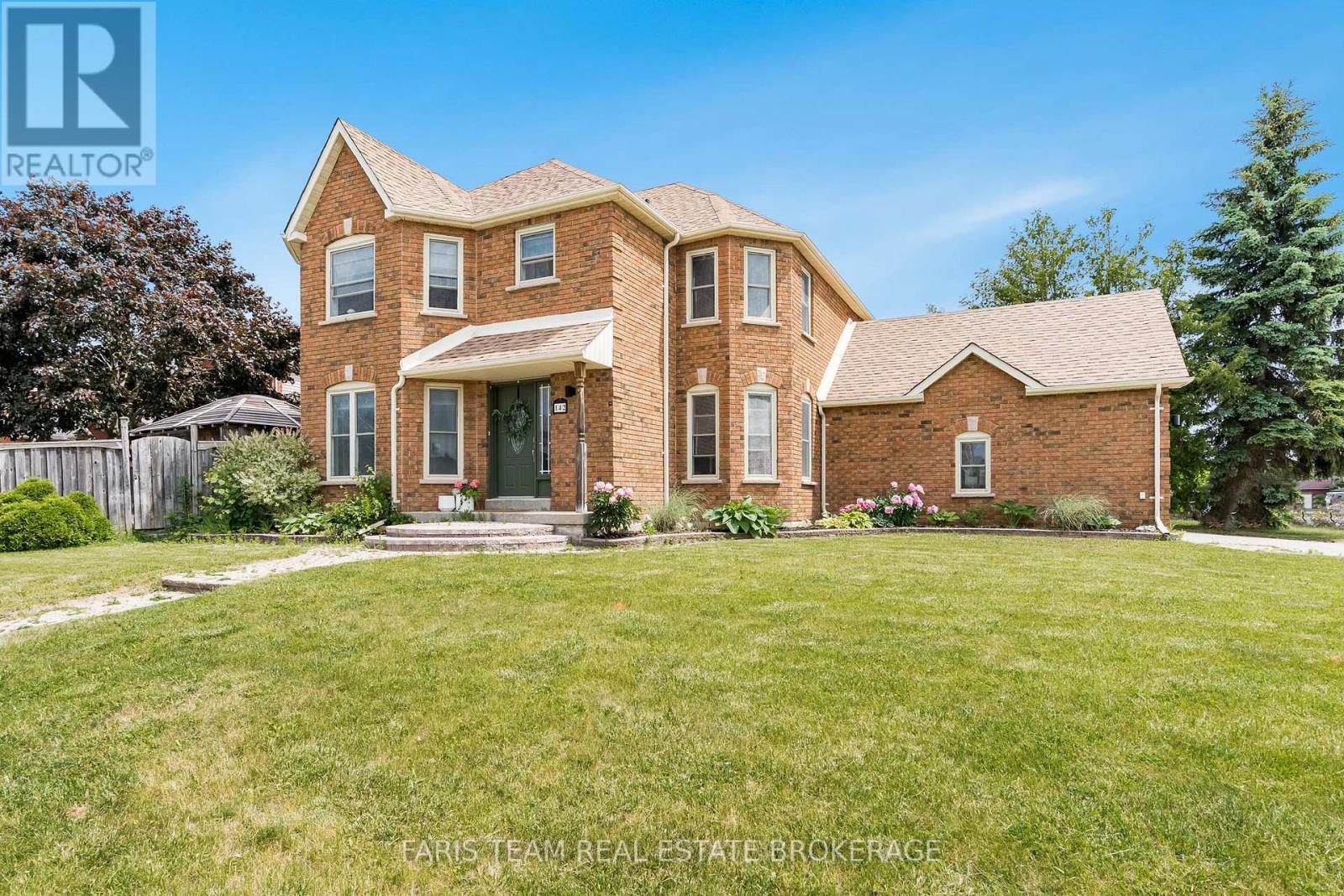
Highlights
Description
- Time on Houseful50 days
- Property typeSingle family
- Neighbourhood
- Median school Score
- Mortgage payment
Top 5 Reasons You Will Love This Home: 1) Extensive family home complemented by a functional layout showcasing a welcoming eat-in kitchen with a seamless walkout to the picturesque backyard, a charming separate dining area perfect for gatherings, and a cozy living room that invites relaxation and comfort 2) Four generously sized bedrooms provide ample space for growing families or accommodating guests 3) Inviting fully finished basement flaunting a cozy gas fireplace and a custom-built bar, ideal for entertaining 4) Relax in your expansive backyard compete with a charming gazebo wired for a hot tub and a practical garden shed for all your storage needs, all inviting you to unwind and savour every moment in nature 5) Situated in a vibrant area brimming with convenient amenities, top-notch schools, and beautiful parks that invite outdoor adventures, this location offers the perfect blend of convenience and quality of life. 2,208 above grade sq.ft. plus a finished basement. (id:63267)
Home overview
- Cooling Central air conditioning
- Heat source Natural gas
- Heat type Forced air
- Sewer/ septic Sanitary sewer
- # total stories 2
- Fencing Fenced yard
- # parking spaces 4
- Has garage (y/n) Yes
- # full baths 3
- # half baths 1
- # total bathrooms 4.0
- # of above grade bedrooms 4
- Flooring Ceramic, laminate
- Has fireplace (y/n) Yes
- Subdivision West bayfield
- Directions 2104343
- Lot size (acres) 0.0
- Listing # S12305184
- Property sub type Single family residence
- Status Active
- Recreational room / games room 9.05m X 7.94m
Level: Basement - Den 4.8m X 3.26m
Level: Basement - Living room 4.79m X 3.27m
Level: Main - Laundry 4.02m X 2.4m
Level: Main - Family room 5.11m X 3.32m
Level: Main - Dining room 3.92m X 3.28m
Level: Main - Kitchen 5.68m X 3.21m
Level: Main - Bedroom 4.08m X 3.92m
Level: Upper - Bedroom 3.33m X 3.12m
Level: Upper - Bedroom 3.34m X 2.93m
Level: Upper - Primary bedroom 6.69m X 5.98m
Level: Upper
- Listing source url Https://www.realtor.ca/real-estate/28649036/142-livingstone-street-w-barrie-west-bayfield-west-bayfield
- Listing type identifier Idx

$-2,120
/ Month

