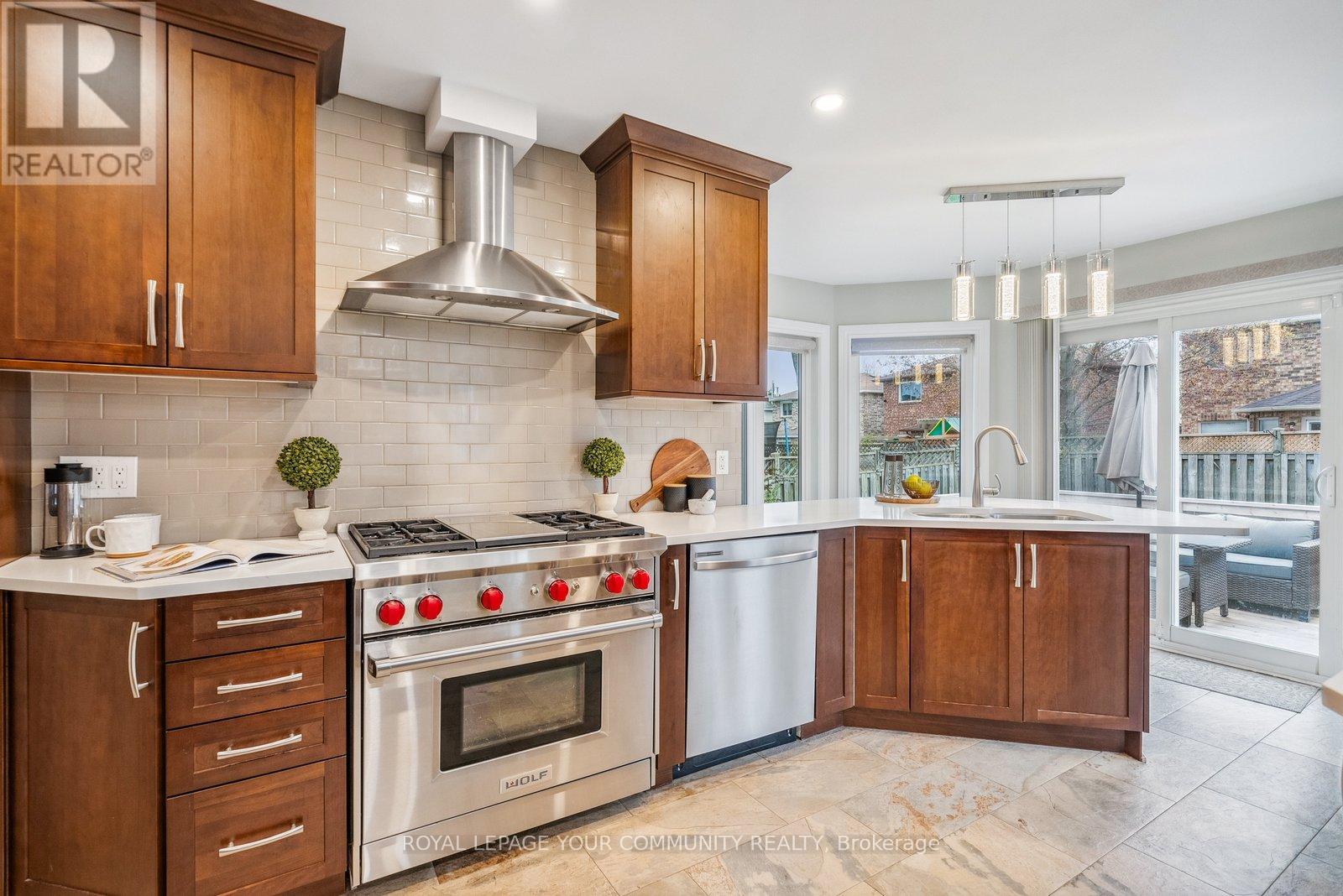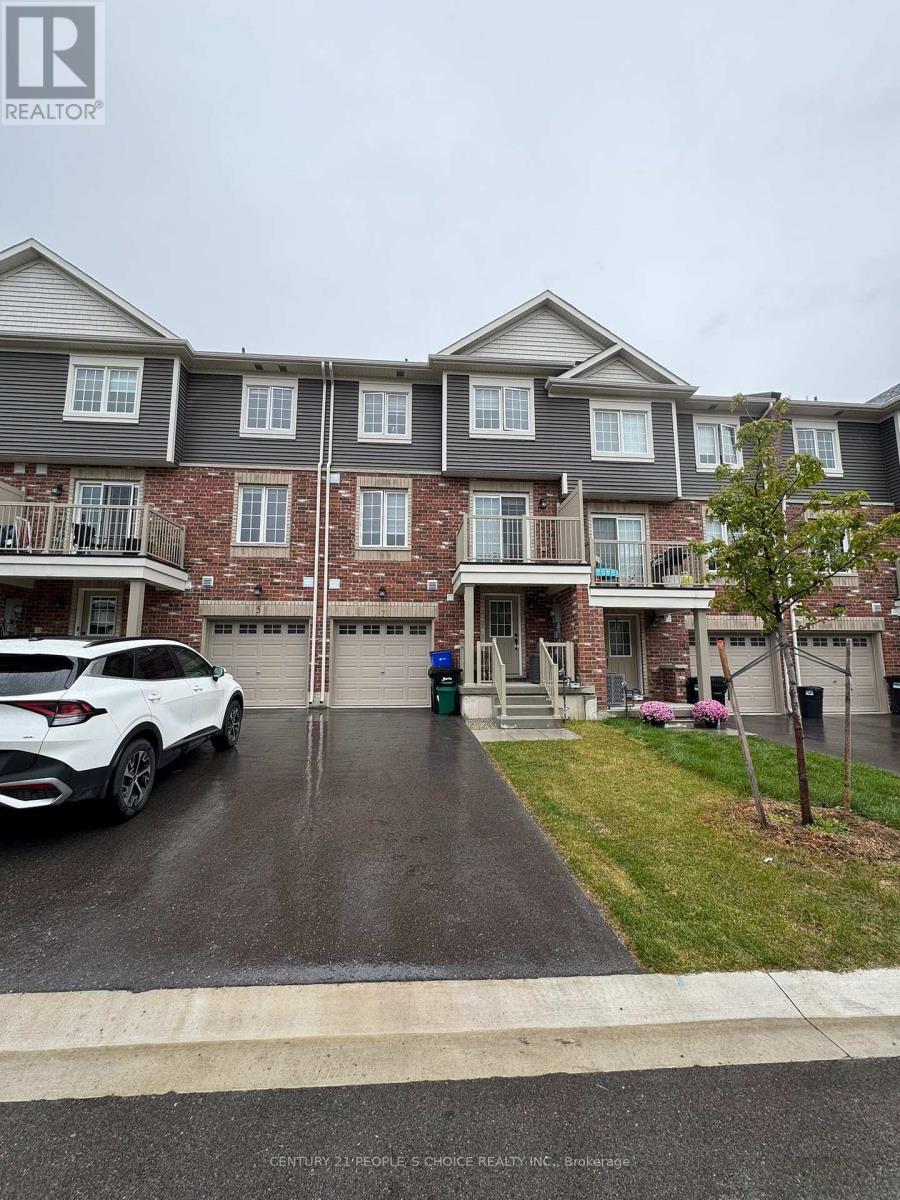- Houseful
- ON
- Barrie
- West Bayfield
- 16 Grasett Cres

Highlights
Description
- Time on Houseful10 days
- Property typeSingle family
- Neighbourhood
- Median school Score
- Mortgage payment
Welcome to 16 Grasett Crescent in Barrie's northwest end! This charming 4+1 bed, 4 bath home boasts modern elegance and great curb appeal. Step inside to discover a spacious kitchen with built-in cabinets and ample counter space, seamlessly flowing into the breakfast area. Hardwood and Italian porcelain tile flooring adorn the main floor, leading to a cozy family room with a gas fireplace and large bay window. Retreat to bedrooms featuring hardwood floors, with the master boasting an ensuite and all other bathrooms recently renovated featuring custom glass showers. Imagine having a Secret Room in the Basement behind a Bookcase to hideaway & unwind ... OR What fun Your Kids could have! The mud/laundry room offers entry to the 2-car garage. Make your way outside where you can enjoy the serene backyard with a newly built deck and your own private hot tub. Conveniently located, this home is just a 10-minute drive to Snow Valley Ski Resort for winter enthusiasts and a short drive to Friday Harbour Resort for summertime fun. Close to a variety of amenities and highways, don't miss your chance to enjoy the best of Barrie living at 16 Grasett Crescent! (id:63267)
Home overview
- Cooling Central air conditioning
- Heat source Natural gas
- Heat type Forced air
- Sewer/ septic Sanitary sewer
- # total stories 2
- # parking spaces 6
- Has garage (y/n) Yes
- # full baths 3
- # half baths 1
- # total bathrooms 4.0
- # of above grade bedrooms 5
- Flooring Hardwood, laminate, porcelain tile
- Community features Community centre
- Subdivision West bayfield
- Lot size (acres) 0.0
- Listing # S12178016
- Property sub type Single family residence
- Status Active
- 2nd bedroom 3.02m X 2.97m
Level: 2nd - Primary bedroom 4.1m X 3.04m
Level: 2nd - 3rd bedroom 3.81m X 3.8m
Level: 2nd - 4th bedroom 2.85m X 2.72m
Level: 2nd - Recreational room / games room Measurements not available
Level: Basement - 5th bedroom 3.11m X 2.8m
Level: Basement - Dining room 5m X 2.97m
Level: Main - Family room 4.59m X 2.93m
Level: Main - Living room 5m X 2.97m
Level: Main - Eating area 3.64m X 2.49m
Level: Main - Kitchen 5.35m X 3.61m
Level: Main
- Listing source url Https://www.realtor.ca/real-estate/28377267/16-grasett-crescent-barrie-west-bayfield-west-bayfield
- Listing type identifier Idx

$-2,211
/ Month











