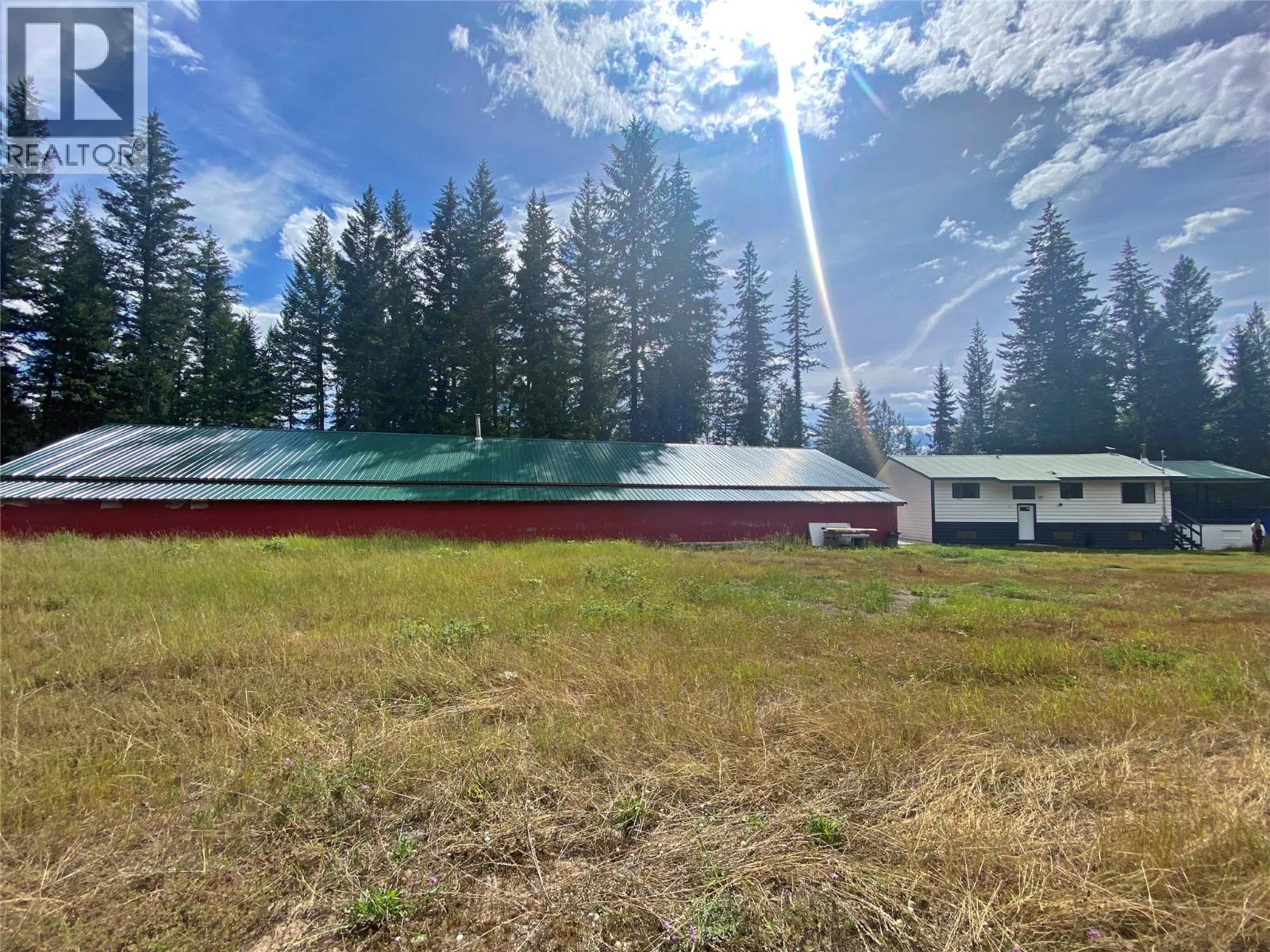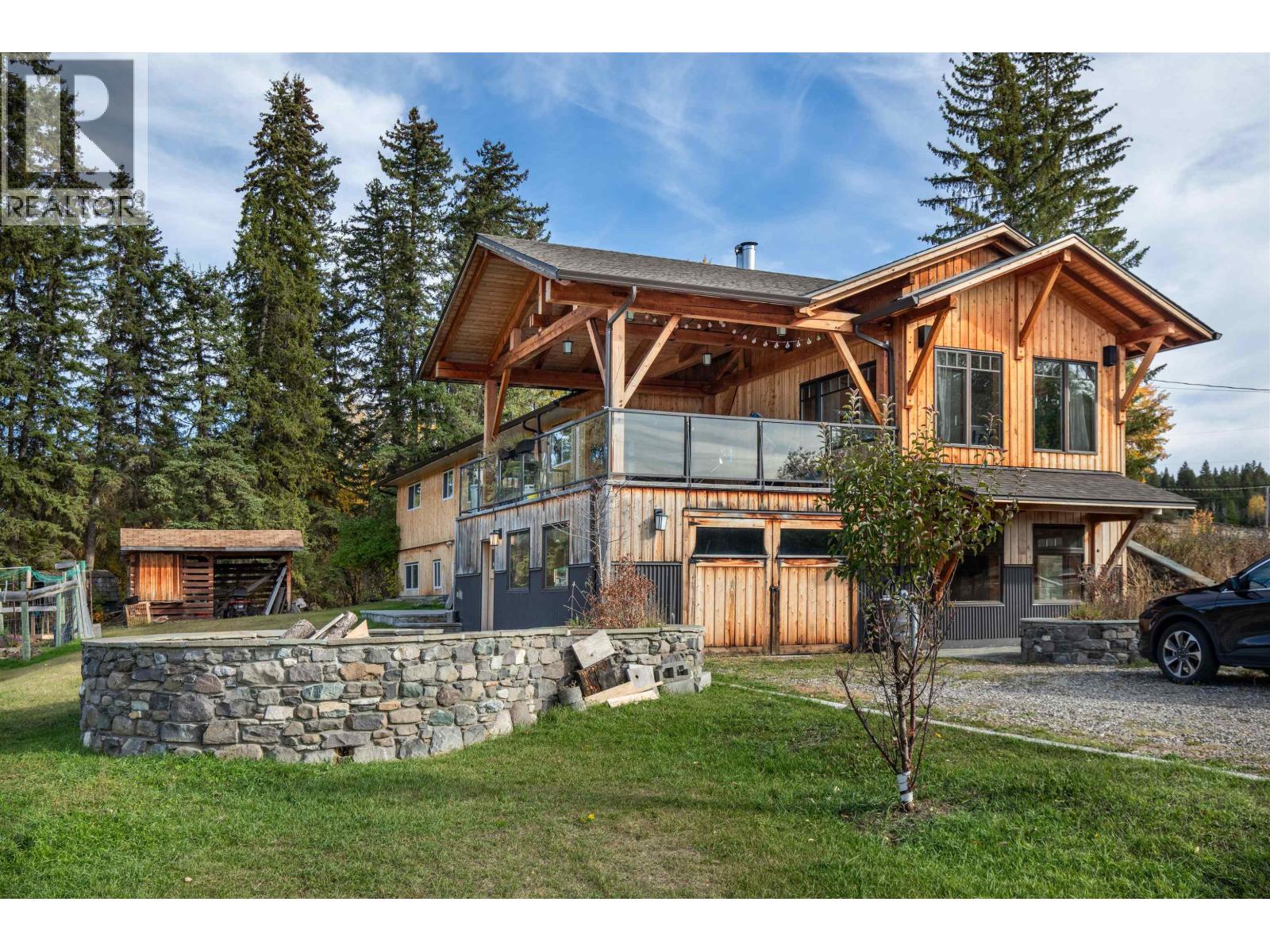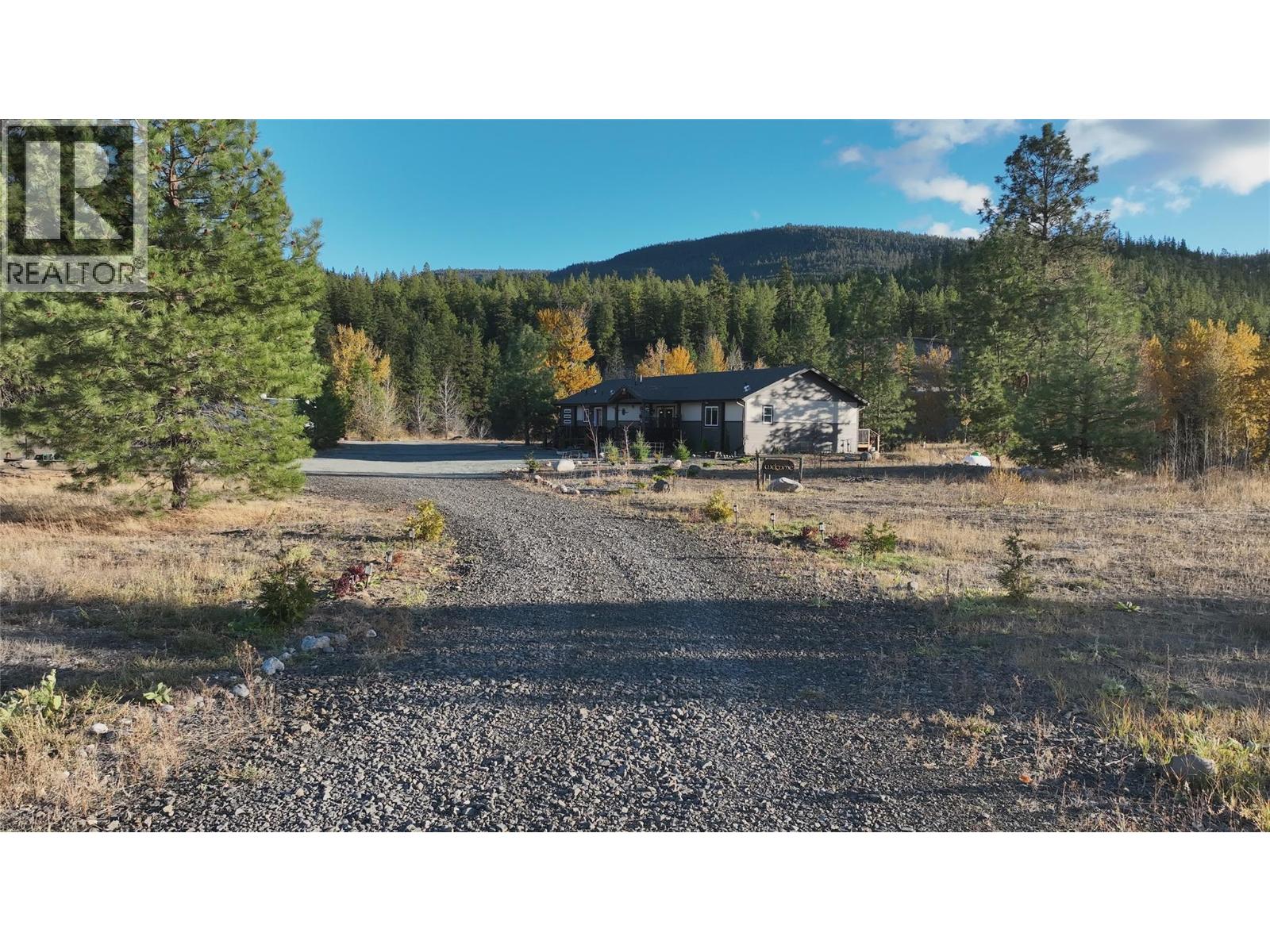
6064 Creekside Rd
6064 Creekside Rd
Highlights
Description
- Home value ($/Sqft)$357/Sqft
- Time on Houseful111 days
- Property typeSingle family
- Lot size9.09 Acres
- Year built1980
- Garage spaces2
- Mortgage payment
Private acreage with five bedroom home plus 5,000 sq ft barn/shop, perfect for year-round production! Private, gated driveway meanders to a well-maintained and nicely updated home that offers 2 bedrooms up & 3 down, 2 bathrooms, kitchenette and rec room in lower level, double car garage. Large 20'x20' fully covered deck. The barn/shop is perfect for year-round vegetable/plant or maybe livestock production with plenty of amperage, several segregated rooms with tile flooring with drainage trenches and lighting, fans and a/c units. Two drilled wells & water license for irrigation & domestic use. Approx 4 to 5 of the nine acres are cleared and mostly level with a rolling hill down to the year-round East Barriere River and a small portion of the acreage on the south side of the river. Move in ready! Great location! Only minutes to East or North Barriere Lake, recreation and horse friendly area. (id:63267)
Home overview
- Heat type Baseboard heaters
- Sewer/ septic Septic tank
- # total stories 2
- Roof Unknown
- # garage spaces 2
- # parking spaces 2
- Has garage (y/n) Yes
- # full baths 2
- # total bathrooms 2.0
- # of above grade bedrooms 5
- Flooring Ceramic tile, mixed flooring
- Subdivision Barriere
- Zoning description Residential
- Directions 1627776
- Lot dimensions 9.09
- Lot size (acres) 9.09
- Building size 2436
- Listing # 10355912
- Property sub type Single family residence
- Status Active
- Kitchen 3.861m X 3.302m
- Bedroom 3.277m X 2.743m
Level: Lower - Laundry 1.829m X 1.473m
Level: Lower - Full bathroom 2.413m X 1.829m
Level: Lower - Recreational room 6.096m X 3.912m
Level: Lower - Bedroom 3.81m X 3.2m
Level: Lower - Bedroom 3.886m X 3.886m
Level: Lower - Foyer 3.886m X 1.702m
Level: Main - Bedroom 3.327m X 3.15m
Level: Main - Living room 6.096m X 4.801m
Level: Main - Dining room 3.861m X 3.099m
Level: Main - Ensuite bathroom (# of pieces - 4) 3.429m X 1.981m
Level: Main - Primary bedroom 3.912m X 3.505m
Level: Main - Kitchen 3.861m X 3.658m
Level: Main
- Listing source url Https://www.realtor.ca/real-estate/28601536/6064-creekside-road-barriere-barriere
- Listing type identifier Idx

$-2,317
/ Month













