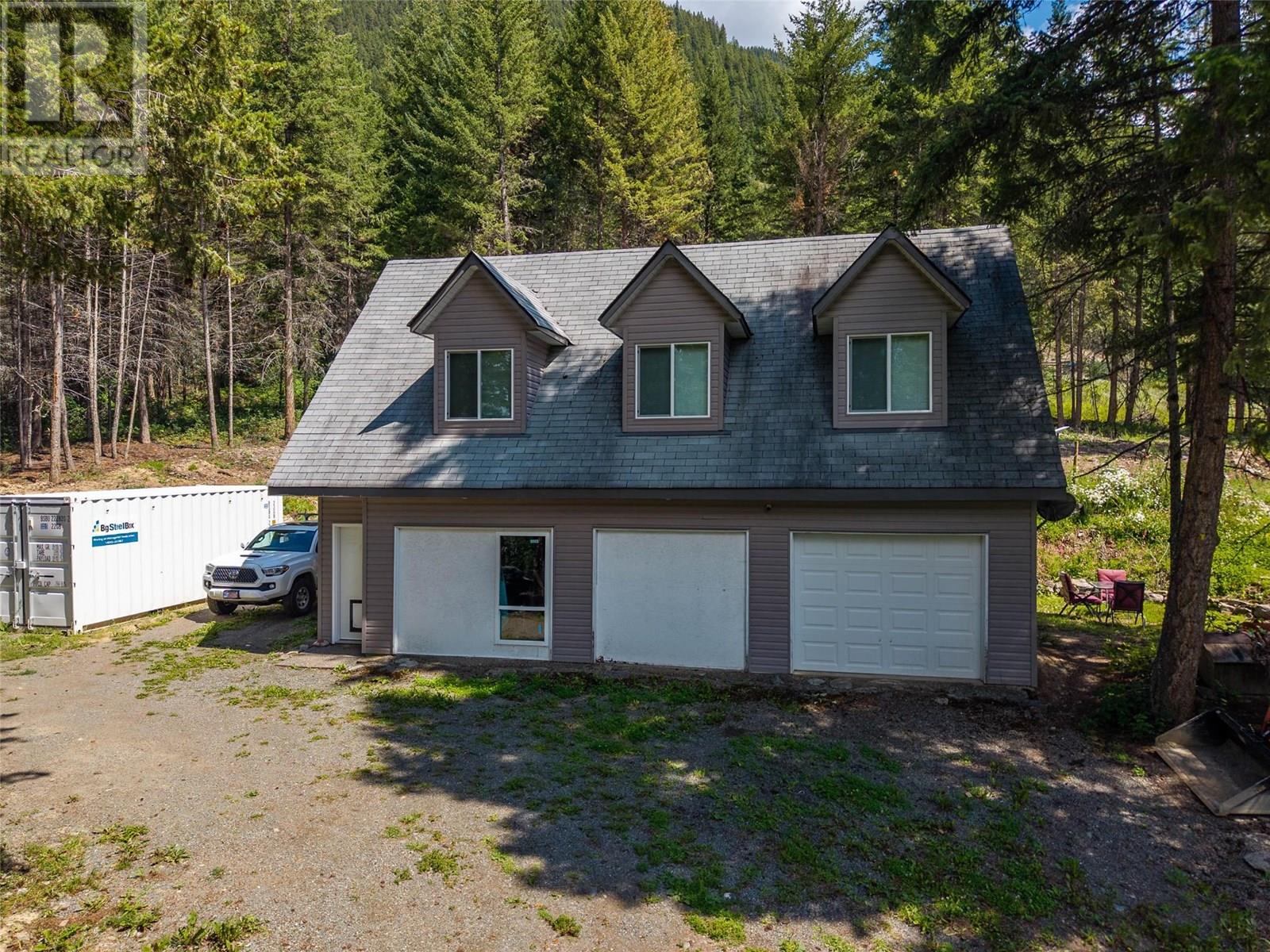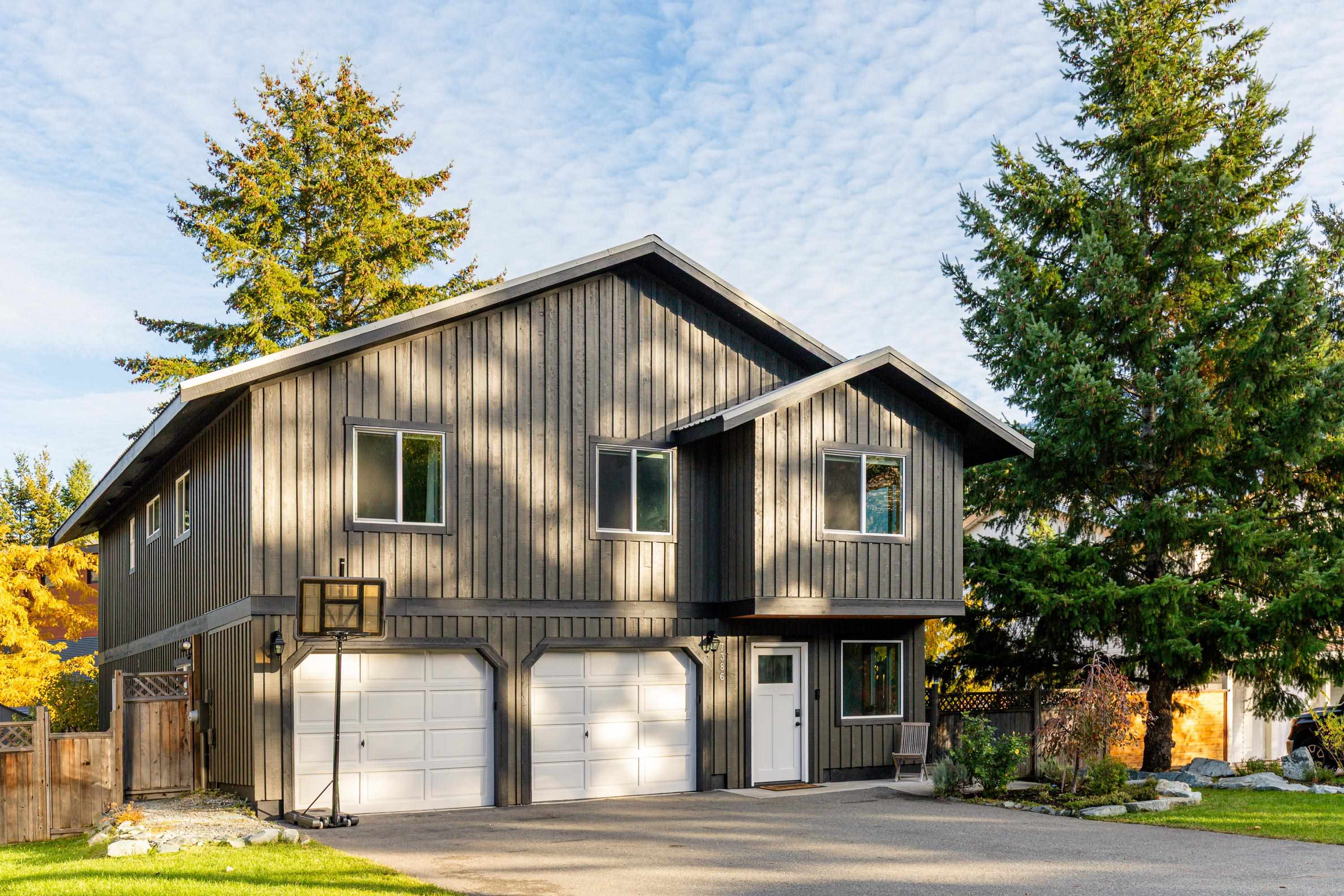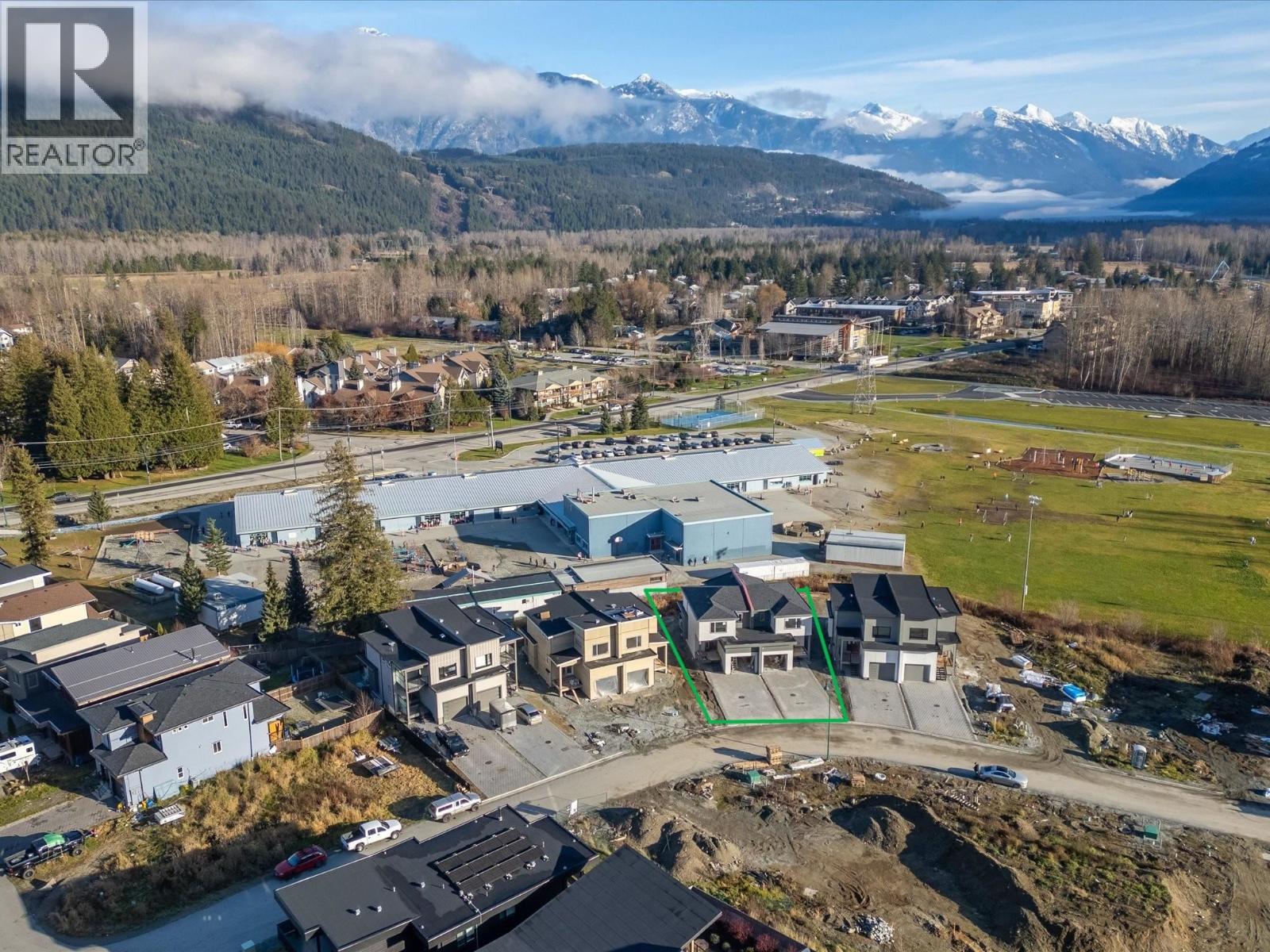
3744 Glengrove Rd
For Sale
108 Days
$549,900 $25K
$525,000
1 beds
1 baths
764 Sqft
3744 Glengrove Rd
For Sale
108 Days
$549,900 $25K
$525,000
1 beds
1 baths
764 Sqft
Highlights
This home is
52%
Time on Houseful
108 Days
Home features
Garage
Barriere
2.52%
Description
- Home value ($/Sqft)$687/Sqft
- Time on Houseful108 days
- Property typeSingle family
- StyleOther
- Lot size9.88 Acres
- Year built2006
- Garage spaces2
- Mortgage payment
Nestled on a secluded 9-acre lot, this unique 1-bedroom, 1-bathroom home presents an incredible opportunity for those looking to build their dream residence. Thoughtfully designed above a spacious triple garage, it offers a cozy yet functional living space with modern amenities and comfortable interiors. One of the garage bays has been converted into a versatile office but can easily be restored to its original use. The shop is well-equipped with a pellet stove, a 125-amp panel, and a 240V plug, making it ideal for a variety of projects. Plus, with a second hydro meter already installed, the groundwork is set for future development when you're ready to bring your dream home to life. Measurements approx. (id:63267)
Home overview
Amenities / Utilities
- Cooling Wall unit
- Heat source Electric
- Heat type Heat pump
- Sewer/ septic Septic tank
Exterior
- # total stories 2
- # garage spaces 2
- # parking spaces 2
- Has garage (y/n) Yes
Interior
- # full baths 1
- # total bathrooms 1.0
- # of above grade bedrooms 1
Location
- Subdivision Barriere
- Zoning description Unknown
Lot/ Land Details
- Lot dimensions 9.88
Overview
- Lot size (acres) 9.88
- Building size 764
- Listing # 10356470
- Property sub type Single family residence
- Status Active
Rooms Information
metric
- Family room 3.302m X 7.061m
Level: Lower - Utility 1.067m X 3.505m
Level: Lower - Primary bedroom 3.556m X 3.404m
Level: Main - Living room 3.886m X 0.406m
Level: Main - Kitchen 3.886m X 2.718m
Level: Main - Bathroom (# of pieces - 4) 1.575m X 2.464m
Level: Main - Dining room 1.626m X 3.15m
Level: Main
SOA_HOUSEKEEPING_ATTRS
- Listing source url Https://www.realtor.ca/real-estate/28621002/3744-glengrove-road-barriere-barriere
- Listing type identifier Idx
The Home Overview listing data and Property Description above are provided by the Canadian Real Estate Association (CREA). All other information is provided by Houseful and its affiliates.

Lock your rate with RBC pre-approval
Mortgage rate is for illustrative purposes only. Please check RBC.com/mortgages for the current mortgage rates
$-1,400
/ Month25 Years fixed, 20% down payment, % interest
$
$
$
%
$
%

Schedule a viewing
No obligation or purchase necessary, cancel at any time
Nearby Homes
Real estate & homes for sale nearby













