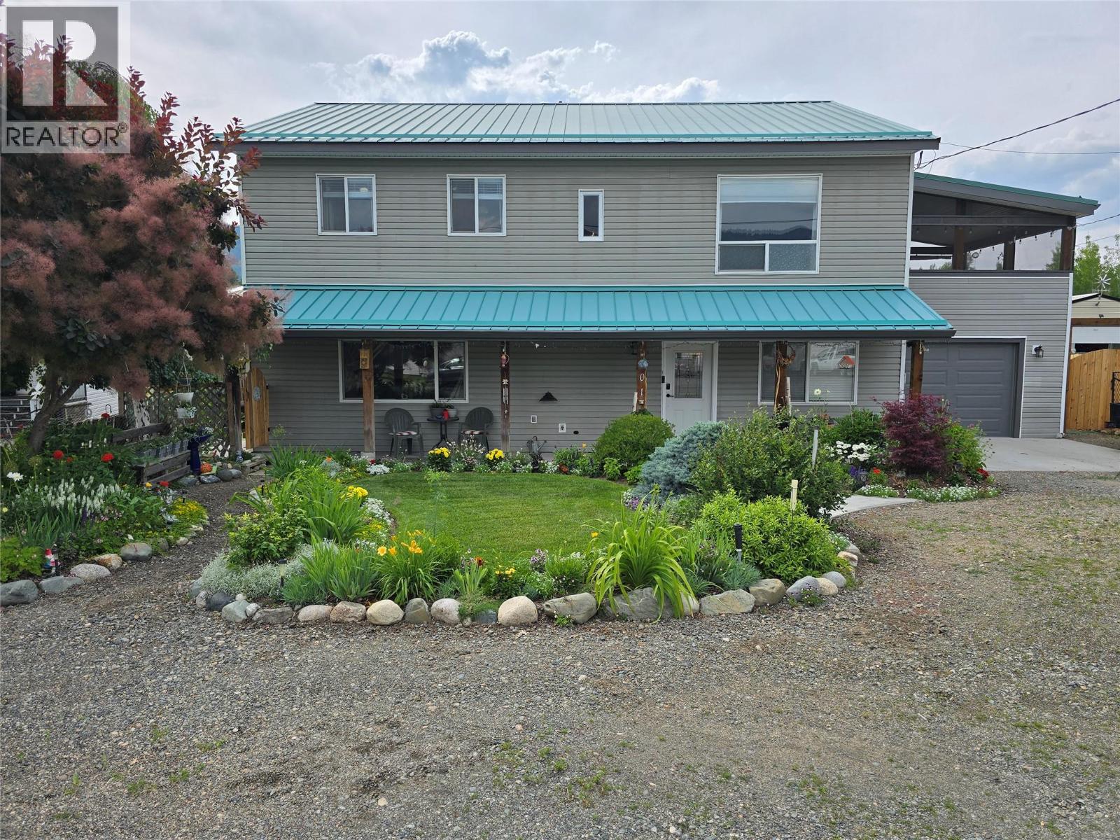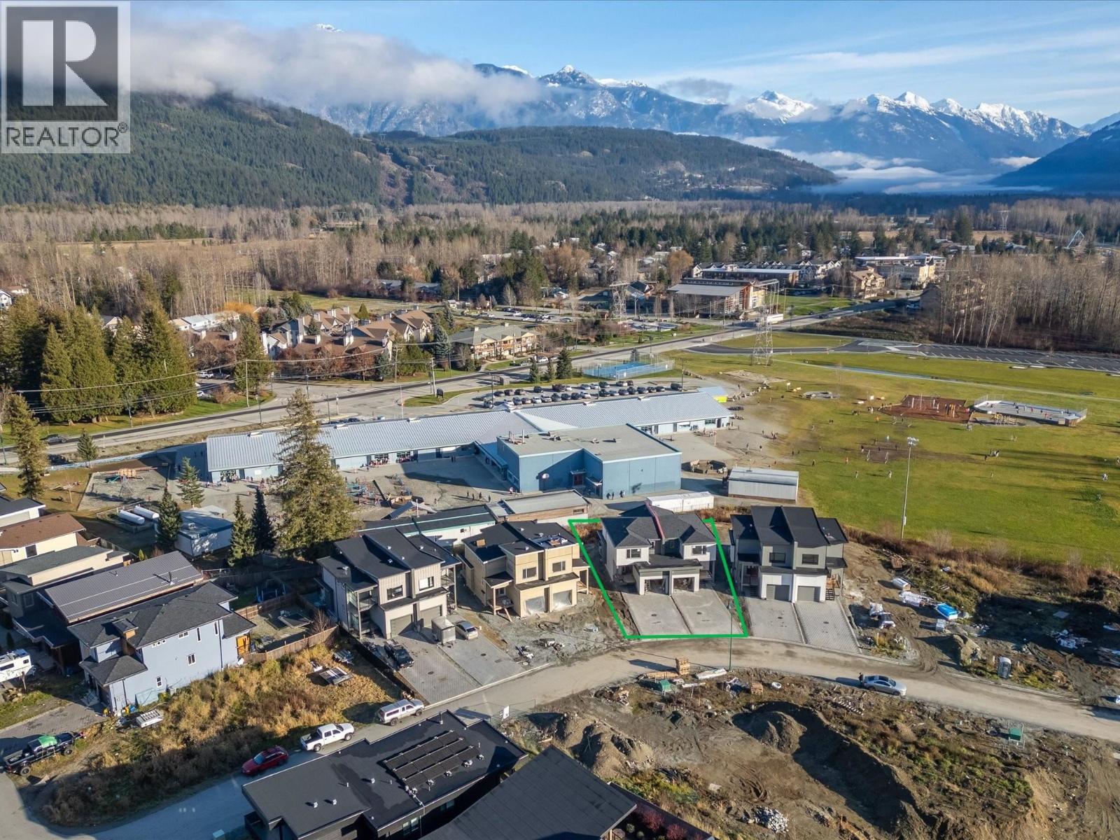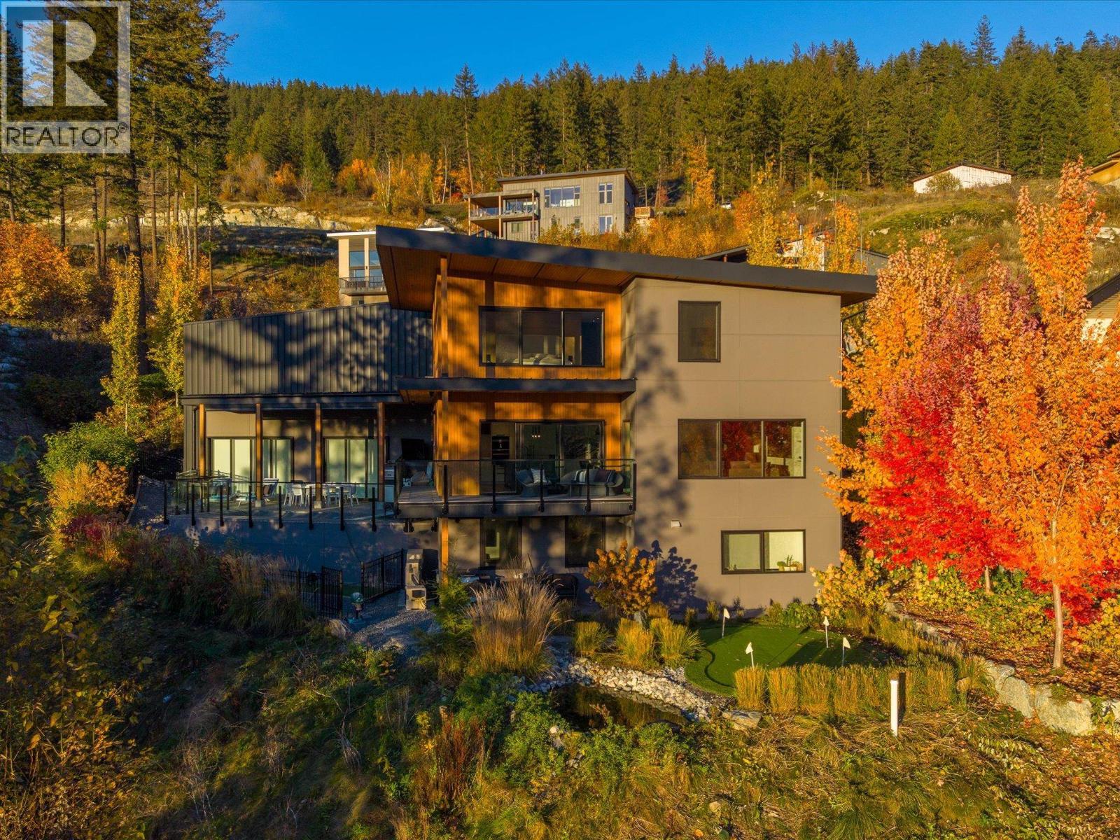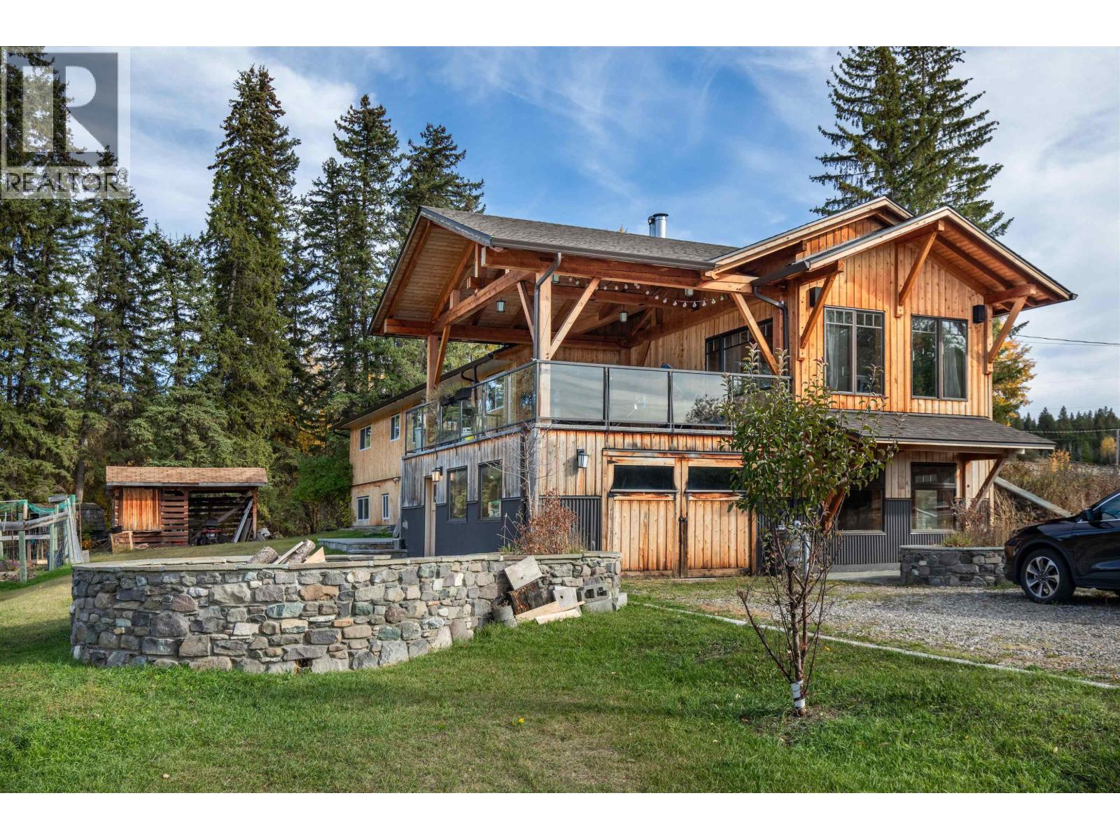
401 Mclean Rd
For Sale
121 Days
$665,000 $10K
$655,000
6 beds
4 baths
2,816 Sqft
401 Mclean Rd
For Sale
121 Days
$665,000 $10K
$655,000
6 beds
4 baths
2,816 Sqft
Highlights
This home is
38%
Time on Houseful
121 Days
Home features
Garage
School rated
5.1/10
Barriere
2.52%
Description
- Home value ($/Sqft)$233/Sqft
- Time on Houseful121 days
- Property typeSingle family
- Median school Score
- Lot size0.25 Acre
- Year built2008
- Mortgage payment
REVENUE HELPER ALERT!!! 3 bedrooms and 2 bathrooms on the main floor. Boasting OPEN & Updated kitch/Liv/ Din...high ceilings , and a private screened in porch. Ground floor features a formal entrance, spare bedroom/office. Plenty of storage, shared laundry, and convenient access to the attached garage. As mentioned this home has a 2 bedroom suite, with gally kitchen, large living room, private entrance, exterior quiet sitting area. Many exterior features include a above ground pool, sun deck, greenhouse/hobby room, fish pond with water feature, mature fruit trees, raised gardens, and many flowers and shrubs. The back yard is fully fenced, and will impress. This HOME is a must see.....make your appointment now! (id:63267)
Home overview
Amenities / Utilities
- Heat source Electric
- Heat type Baseboard heaters
Exterior
- # total stories 2
- Roof Unknown
- # parking spaces 6
Interior
- # full baths 3
- # half baths 1
- # total bathrooms 4.0
- # of above grade bedrooms 6
- Flooring Mixed flooring
Location
- Subdivision Barriere
- Zoning description Unknown
Lot/ Land Details
- Lot desc Landscaped, level
- Lot dimensions 0.25
Overview
- Lot size (acres) 0.25
- Building size 2816
- Listing # 10354493
- Property sub type Single family residence
- Status Active
Rooms Information
metric
- Bedroom 5.182m X 3.048m
Level: Basement - Laundry 5.182m X 2.438m
Level: Basement - Bathroom (# of pieces - 3) Measurements not available
Level: Basement - Bedroom 4.496m X 3.048m
Level: Basement - Kitchen 3.835m X 1.219m
Level: Basement - Bathroom (# of pieces - 2) Measurements not available
Level: Basement - Living room 5.791m X 5.182m
Level: Basement - Bedroom 2.896m X 2.743m
Level: Basement - Office 3.861m X 3.048m
Level: Main - Kitchen 5.334m X 3.505m
Level: Main - Bedroom 2.997m X 2.896m
Level: Main - Ensuite bathroom (# of pieces - 4) Measurements not available
Level: Main - Bedroom 2.997m X 2.896m
Level: Main - Dining room 4.369m X 3.048m
Level: Main - Bathroom (# of pieces - 4) Measurements not available
Level: Main - Primary bedroom 3.861m X 3.2m
Level: Main - Living room 4.369m X 3.962m
Level: Main
SOA_HOUSEKEEPING_ATTRS
- Listing source url Https://www.realtor.ca/real-estate/28555275/401-mclean-road-barriere-barriere
- Listing type identifier Idx
The Home Overview listing data and Property Description above are provided by the Canadian Real Estate Association (CREA). All other information is provided by Houseful and its affiliates.

Lock your rate with RBC pre-approval
Mortgage rate is for illustrative purposes only. Please check RBC.com/mortgages for the current mortgage rates
$-1,747
/ Month25 Years fixed, 20% down payment, % interest
$
$
$
%
$
%

Schedule a viewing
No obligation or purchase necessary, cancel at any time
Nearby Homes
Real estate & homes for sale nearby












