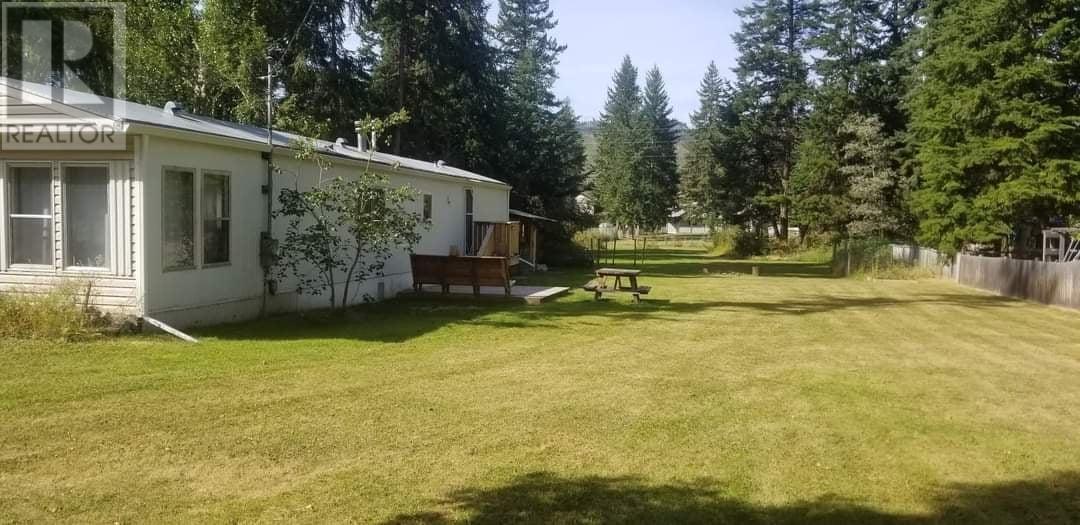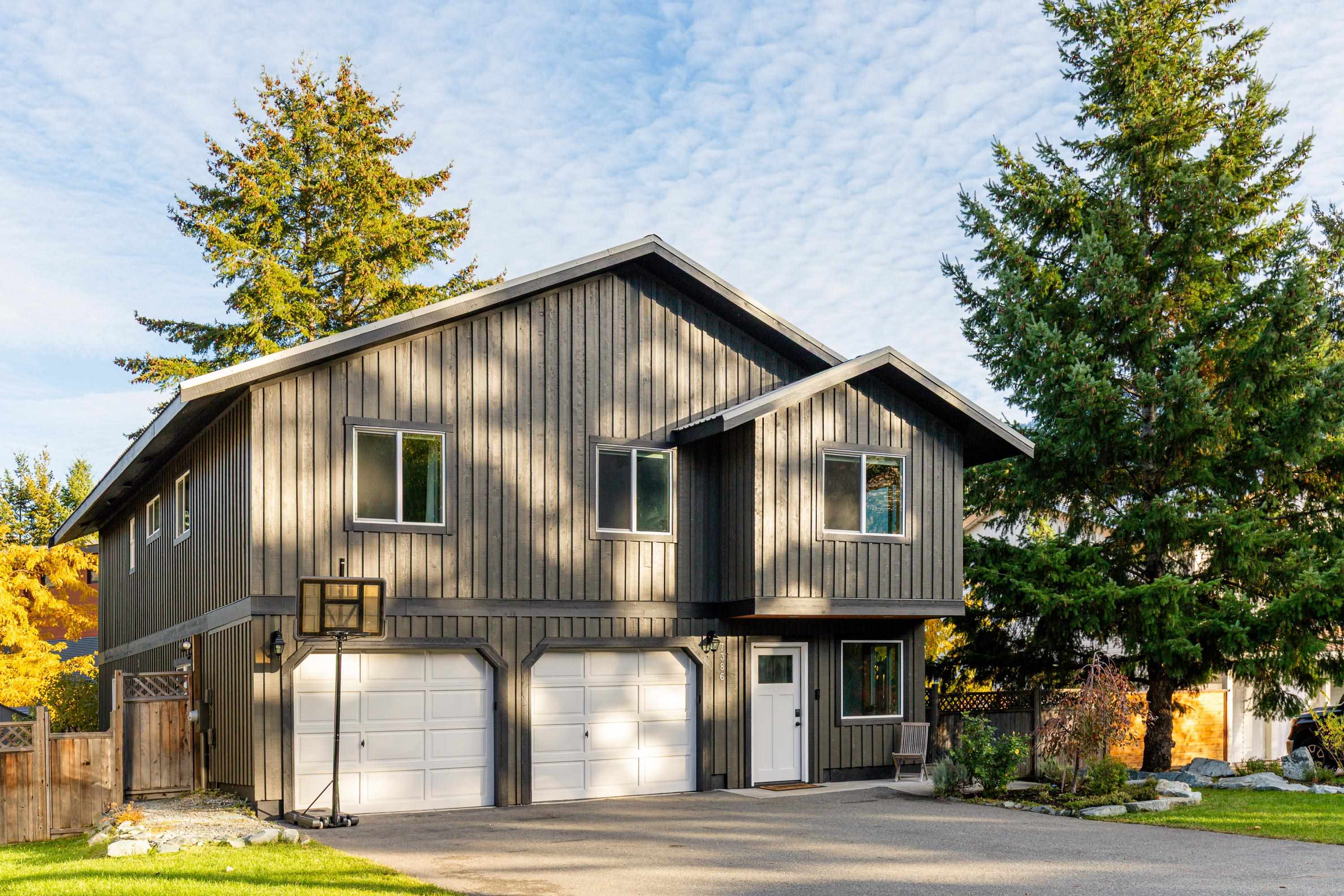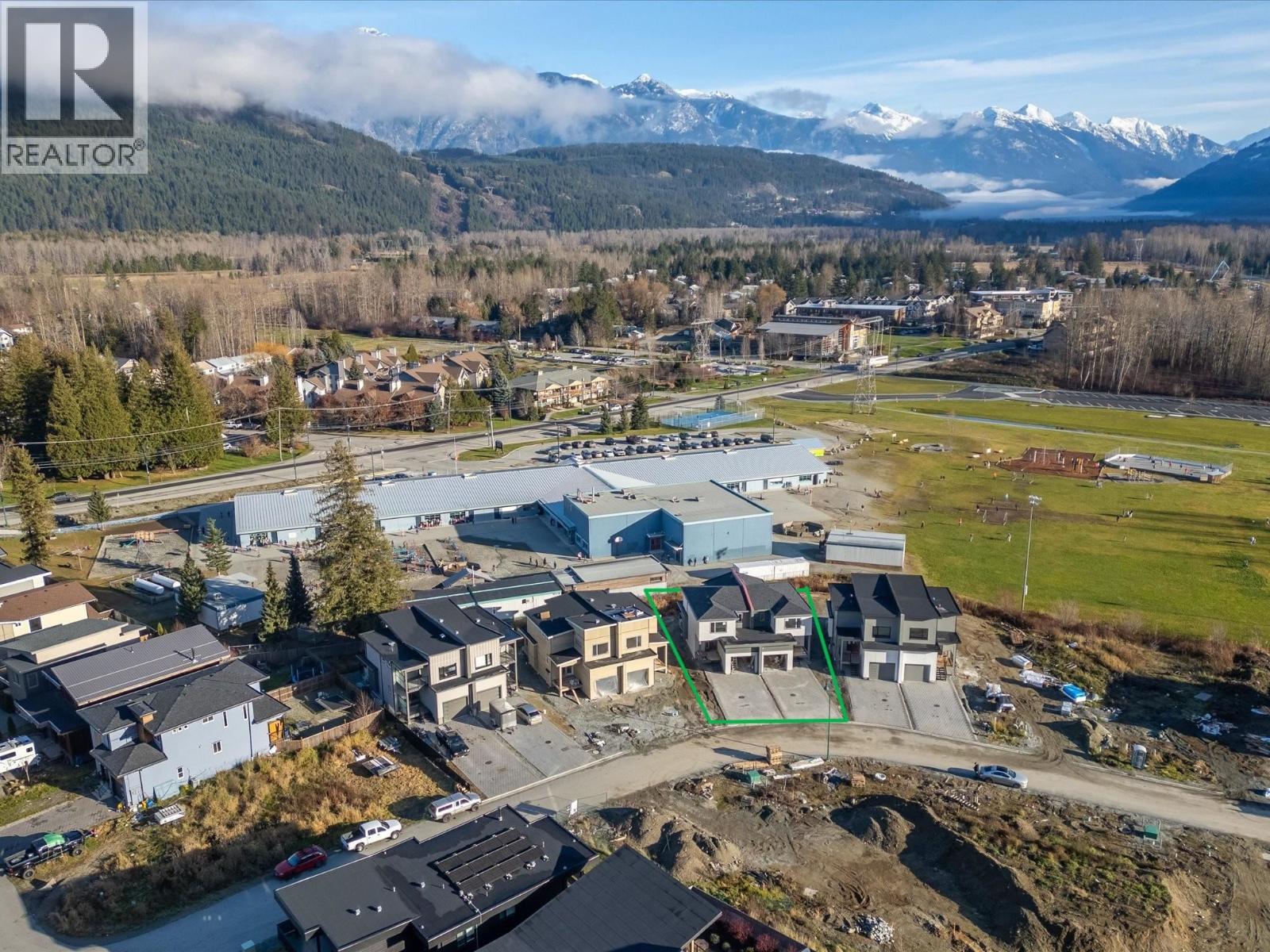
4381 Mountain Rd
For Sale
548 Days
$359,000 $500
$358,500
2 beds
1 baths
924 Sqft
4381 Mountain Rd
For Sale
548 Days
$359,000 $500
$358,500
2 beds
1 baths
924 Sqft
Highlights
This home is
67%
Time on Houseful
548 Days
Home features
Living room
School rated
5.1/10
Barriere
2.52%
Description
- Home value ($/Sqft)$388/Sqft
- Time on Houseful548 days
- Property typeSingle family
- StyleRanch
- Median school Score
- Lot size0.60 Acre
- Year built1990
- Mortgage payment
Sitting on just over half an acre with SO MANY upgrades this tranquil little subdivision is a perfect choice for you. This highly maintained RANCHER offers 2 bedrooms and 1 bathroom. This open concept home has a bright kitchen, wood cabinets with an abundance of counter space that leads you into a very cozy living room. The Primary Bedroom is complete with a soaker tub & laundry area! Check with the district about all of the future potential with this large lot! There's ample parking for you, your family and all your friends! -Conveniently connected to the municipal water system and is efficient in the winter 2020 was a great year: NEW ROOF, POLY B REMOVED, HOT WATER TANK REPLACED, NEW PROPANE FURNACE AND NEW WOODSTOVE ADDED! (id:63267)
Home overview
Amenities / Utilities
- Heat type Baseboard heaters, other
Exterior
- Roof Unknown
- # parking spaces 6
Interior
- # full baths 1
- # total bathrooms 1.0
- # of above grade bedrooms 2
- Flooring Laminate, vinyl
- Has fireplace (y/n) Yes
Location
- Subdivision Barriere
- Zoning description Unknown
Lot/ Land Details
- Lot desc Landscaped, level
- Lot dimensions 0.6
Overview
- Lot size (acres) 0.6
- Building size 924
- Listing # 178234
- Property sub type Single family residence
- Status Active
Rooms Information
metric
- Bedroom 2.743m X 2.134m
Level: Main - Primary bedroom 5.791m X 3.658m
Level: Main - Living room 5.182m X 3.962m
Level: Main - Bathroom (# of pieces - 4) Measurements not available
Level: Main - Kitchen 4.572m X 3.962m
Level: Main
SOA_HOUSEKEEPING_ATTRS
- Listing source url Https://www.realtor.ca/real-estate/26843511/4381-mountain-road-barriere-barriere
- Listing type identifier Idx
The Home Overview listing data and Property Description above are provided by the Canadian Real Estate Association (CREA). All other information is provided by Houseful and its affiliates.

Lock your rate with RBC pre-approval
Mortgage rate is for illustrative purposes only. Please check RBC.com/mortgages for the current mortgage rates
$-956
/ Month25 Years fixed, 20% down payment, % interest
$
$
$
%
$
%

Schedule a viewing
No obligation or purchase necessary, cancel at any time
Nearby Homes
Real estate & homes for sale nearby












