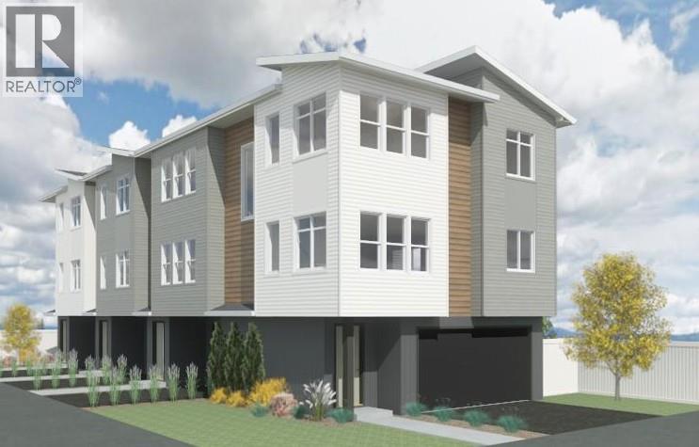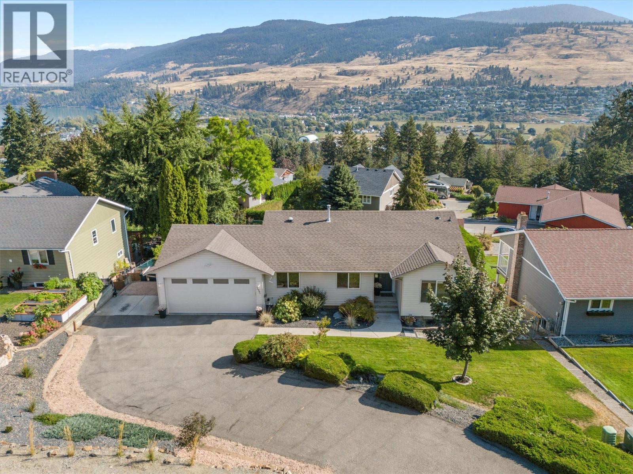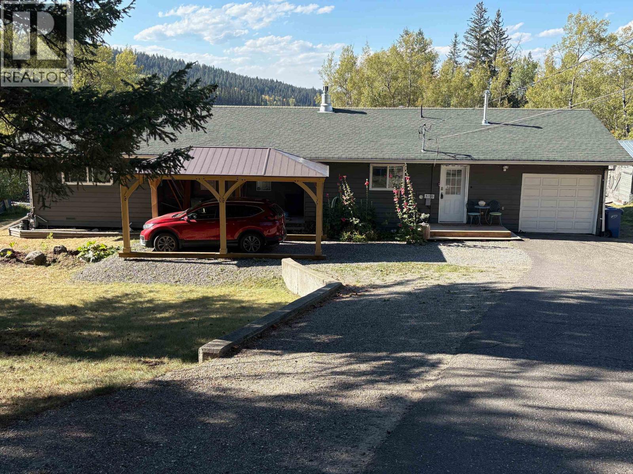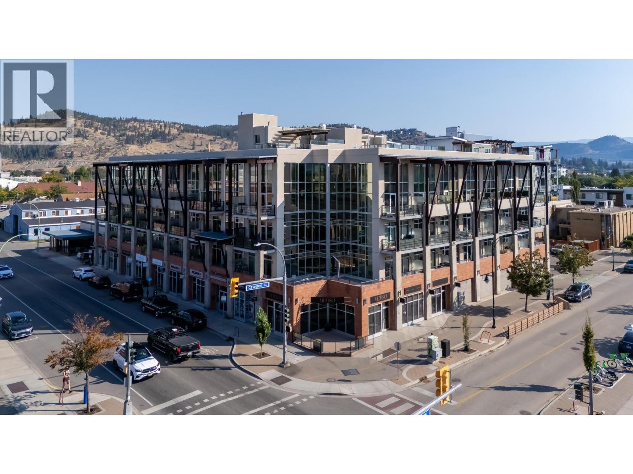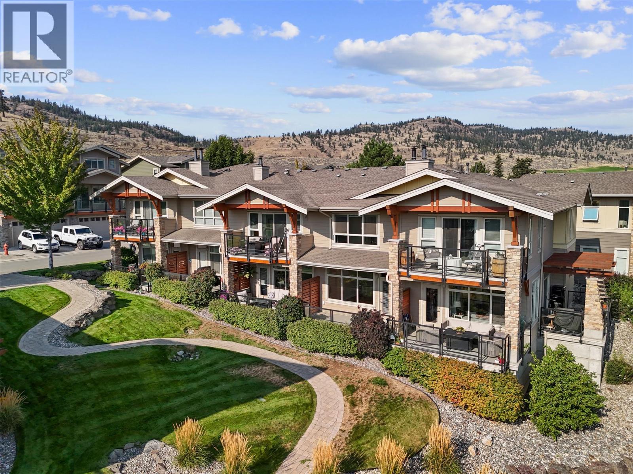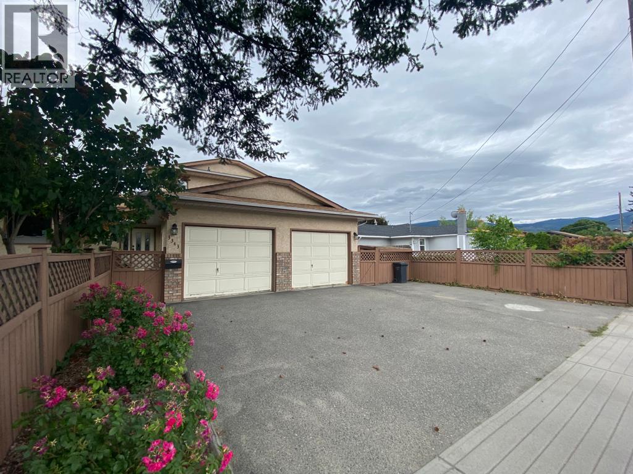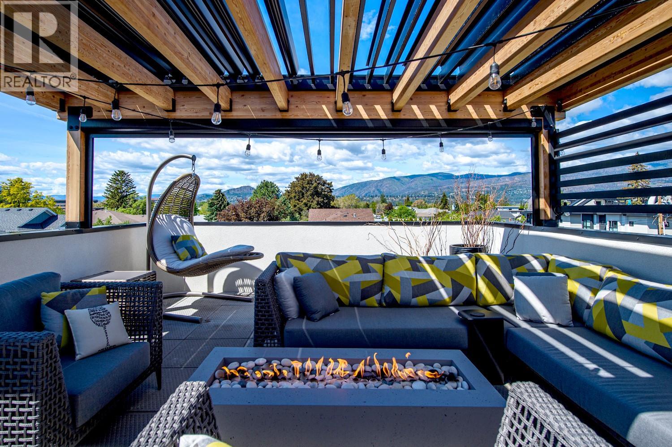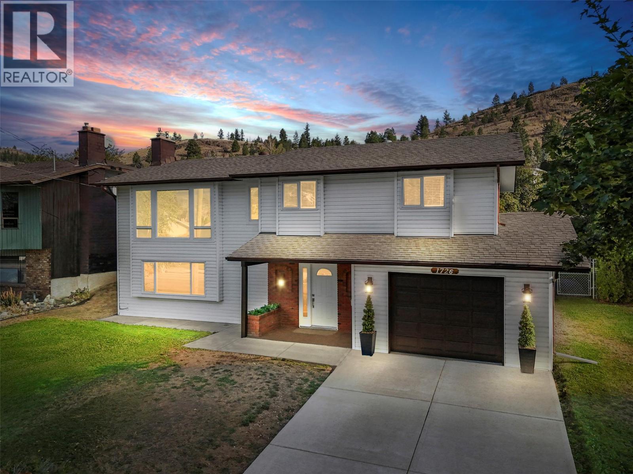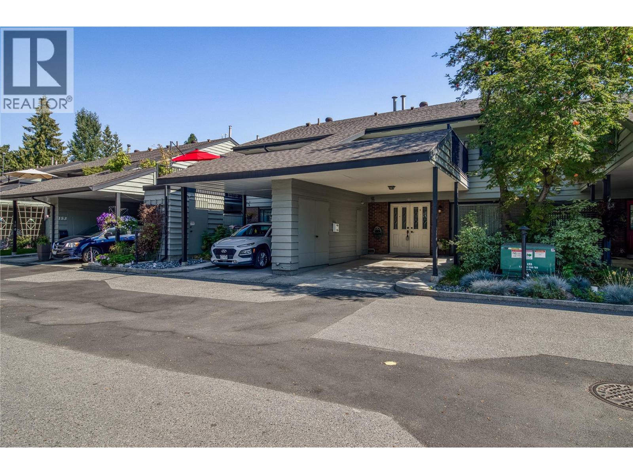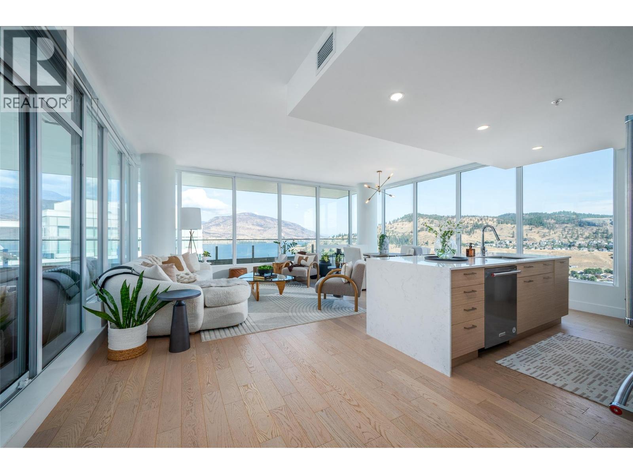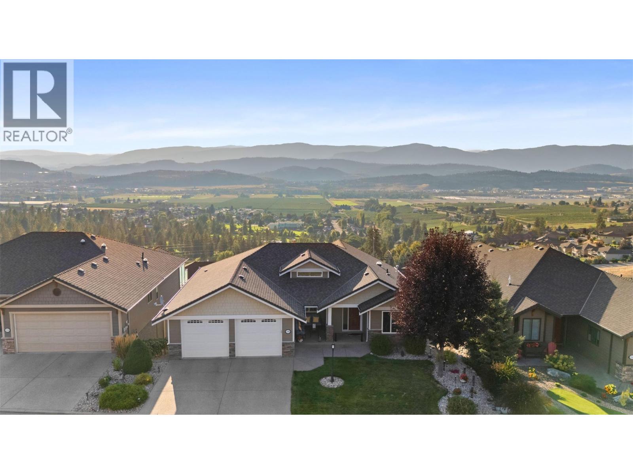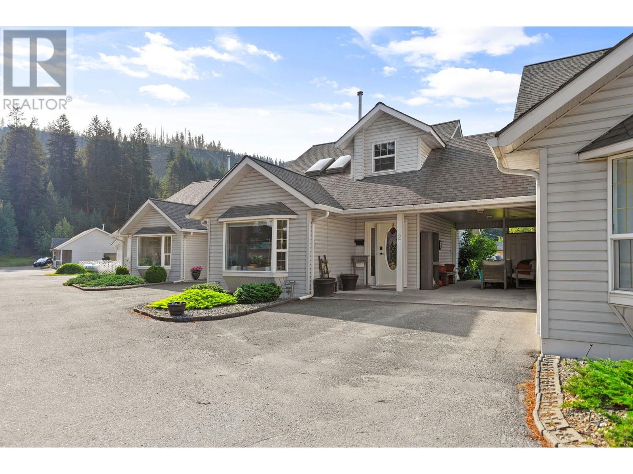
4476 Barriere Town Road Unit 2
4476 Barriere Town Road Unit 2
Highlights
Description
- Home value ($/Sqft)$290/Sqft
- Time on Houseful83 days
- Property typeSingle family
- StyleOther
- Median school Score
- Year built1997
- Mortgage payment
Modern Comfort in the Heart of Barriere. An adult-oriented townhouse community that blends contemporary updates with carefree, low-maintenance living in a vibrant, walkable location. This move-in-ready home features wide plank vinyl flooring (with new subfloor), fresh neutral paint, new washer/dryer, upgraded furnace, hot water tank, and a newer roof (2015). Every detail is thoughtfully maintained for effortless ownership. Low strata fees include the exterior upkeep, management, and building insurance. Enjoy a bright, open-concept layout with vaulted ceilings, a charming bay window, and two skylights. The main floor offers the primary bedroom, full bath, and laundry for easy one-level living. Upstairs, a versatile loft and den with a 2-piece bath is perfect for guests, a home office, or a second bedroom. Thoughtfully designed with no shared walls, this home offers added privacy, quiet comfort Location Perks: 5 mins to Chinook Cove Golf – scenic and popular; Walk to grocery store, shops, medical, banking, library, post office, senior center, park, schools & more; 45 mins to Kamloops, 50 mins to Sun Peaks; 1 hour to Wells Gray Park – nature at its finest; Surrounded by lakes & top fishing spots; 50 mins to BC’s top wineries on the Kamloops Wine Trail. A rare chance to enjoy low-maintenance/low-cost townhouse living — the only development of its kind in Barriere! Measurements approx. – buyer to verify if important (id:63267)
Home overview
- Cooling Central air conditioning
- Heat type Forced air
- # total stories 2
- Roof Unknown
- # parking spaces 2
- Has garage (y/n) Yes
- # full baths 1
- # half baths 1
- # total bathrooms 2.0
- # of above grade bedrooms 1
- Flooring Carpeted, mixed flooring, vinyl
- Subdivision Barriere
- Zoning description Unknown
- Lot size (acres) 0.0
- Building size 981
- Listing # 10353696
- Property sub type Single family residence
- Status Active
- Bathroom (# of pieces - 2) 1.499m X 1.499m
Level: 2nd - Loft 5.359m X 2.642m
Level: 2nd - Living room 3.353m X 2.972m
Level: Main - Bathroom (# of pieces - 4) 2.565m X 1.626m
Level: Main - Kitchen 3.505m X 2.108m
Level: Main - Dining room 3.353m X 2.032m
Level: Main - Primary bedroom 5.359m X 3.429m
Level: Main
- Listing source url Https://www.realtor.ca/real-estate/28524379/4476-barriere-town-road-unit-2-barriere-barriere
- Listing type identifier Idx

$-510
/ Month

