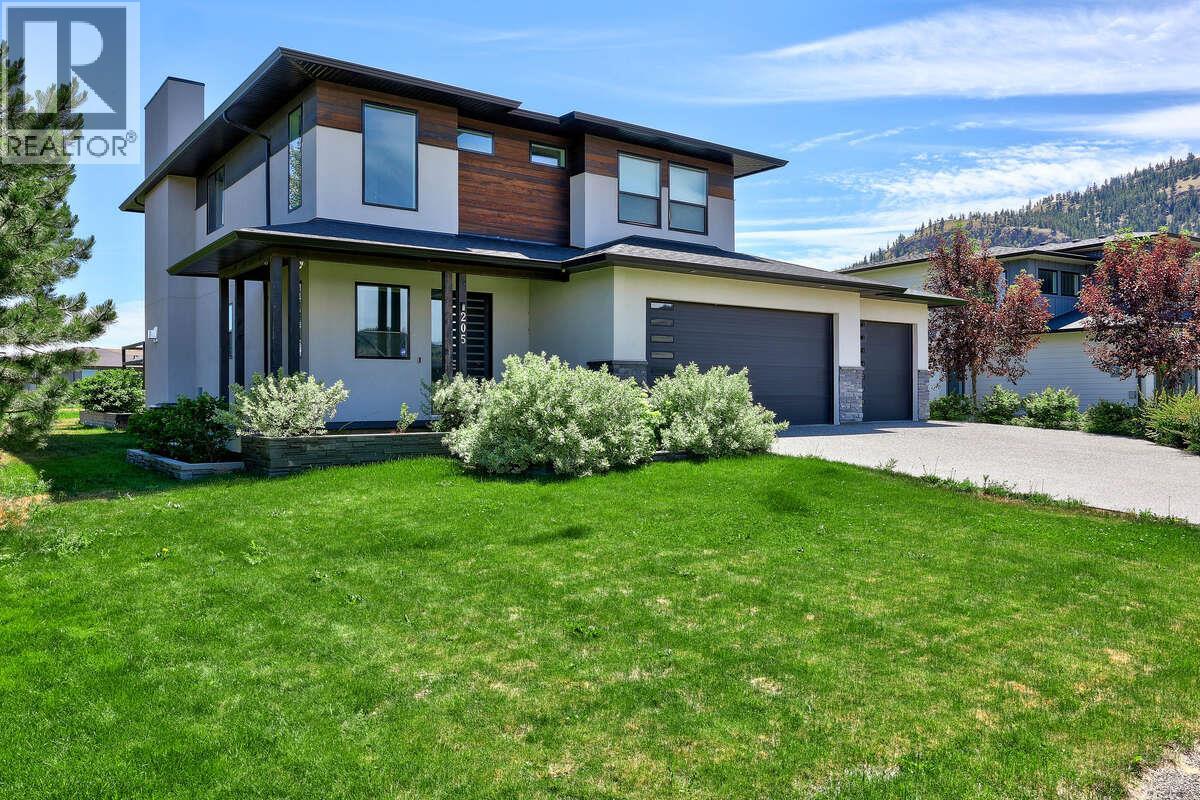
205 Rue Cheval Noir Other
205 Rue Cheval Noir Other
Highlights
Description
- Home value ($/Sqft)$374/Sqft
- Time on Houseful246 days
- Property typeSingle family
- StyleContemporary
- Median school Score
- Lot size0.32 Acre
- Year built2018
- Garage spaces3
- Mortgage payment
For more information, please click Brochure button. Experience modern elegance in this custom-built home by Absolute Home Builders, located in the prestigious Tobiano community. Spanning over 3,900 sq ft, this home offers premium upgrades, breathtaking views, & seamless indoor-outdoor living. The open-concept main floor is filled with natural light, featuring an expansive great room with a gas fireplace & floor-to-ceiling windows. The gourmet kitchen boasts waterfall countertops, a Bosch dishwasher, a double Electrolux fridge/freezer, a built-in convection oven, a pot filler, and under-counter lighting. Sliding doors lead to a spacious deck, a covered gazebo, a seven-person hot tub, & a private backyard oasis. Upstairs, the primary suite offers a cozy fireplace, walk-in closet, and spa-like ensuite with floating vanities, a soaker tub, and a walk-in shower. Two additional bedrooms, a full bathroom, and a convenient upstairs laundry room complete the floor. The lower level is designed for entertainment, featuring a temperature-controlled wine cooler, built-in bar, theatre room with surround sound, & a home gym with outdoor access. A bonus flex space, plus two bedrooms and a four-piece bathroom. Smart home features include built-in iPads, a six-zone speaker system, Hunter Douglas blinds, Lutron lighting, a security system, & central vacuum. 9/23/25 Recent Interior Update. Come have a look! (id:63267)
Home overview
- Cooling Central air conditioning
- Heat type See remarks
- # total stories 2
- Roof Unknown
- # garage spaces 3
- # parking spaces 3
- Has garage (y/n) Yes
- # full baths 3
- # half baths 1
- # total bathrooms 4.0
- # of above grade bedrooms 5
- Flooring Carpeted, ceramic tile, laminate
- Has fireplace (y/n) Yes
- Community features Family oriented
- Subdivision Tobiano
- View Mountain view
- Zoning description Residential
- Lot desc Landscaped, underground sprinkler
- Lot dimensions 0.32
- Lot size (acres) 0.32
- Building size 3928
- Listing # 10335797
- Property sub type Single family residence
- Status Active
- Bedroom 4.013m X 4.166m
Level: 2nd - Bedroom 4.242m X 4.191m
Level: 2nd - Primary bedroom 4.14m X 4.75m
Level: 2nd - Ensuite bathroom (# of pieces - 5) 2.235m X 5.512m
Level: 2nd - Laundry 2.438m X 3.15m
Level: 2nd - Bathroom (# of pieces - 4) 2.007m X 2.769m
Level: 2nd - Recreational room 3.404m X 3.302m
Level: Basement - Recreational room 4.648m X 6.452m
Level: Basement - Bathroom (# of pieces - 4) 1.702m X 3.073m
Level: Basement - Media room 6.096m X 6.248m
Level: Basement - Bedroom 4.166m X 3.785m
Level: Basement - Gym 2.794m X 5.639m
Level: Basement - Bedroom 2.921m X 2.921m
Level: Basement - Dining room 6.299m X 2.438m
Level: Main - Foyer 3.15m X 4.445m
Level: Main - Bathroom (# of pieces - 2) 1.854m X 1.397m
Level: Main - Kitchen 6.299m X 3.429m
Level: Main - Living room 4.293m X 6.96m
Level: Main
- Listing source url Https://www.realtor.ca/real-estate/27925731/205-rue-cheval-noir-kamloops-tobiano
- Listing type identifier Idx

$-3,920
/ Month












