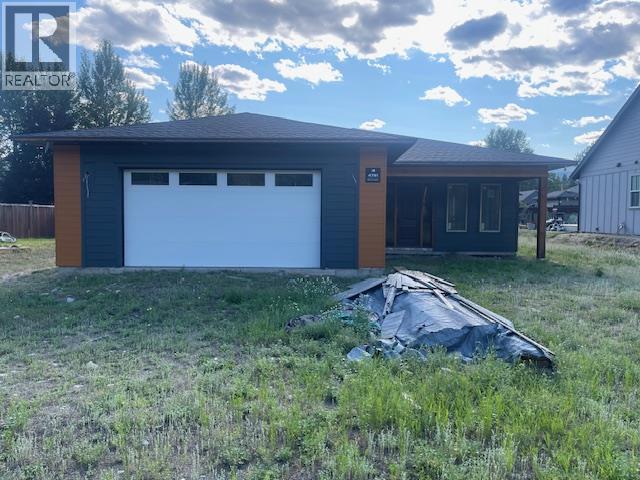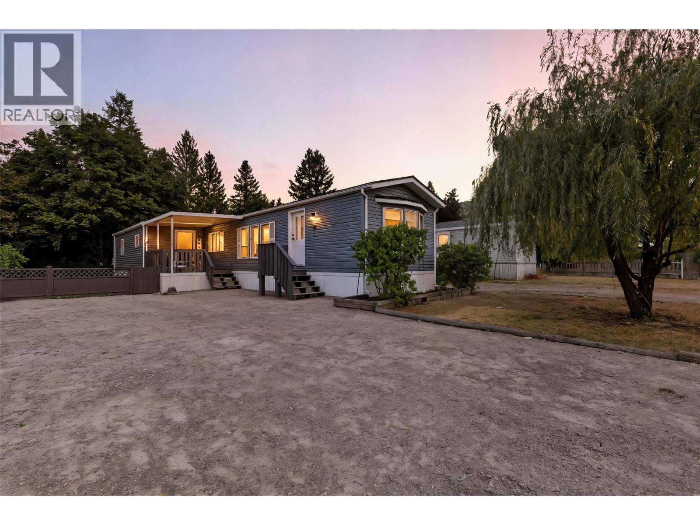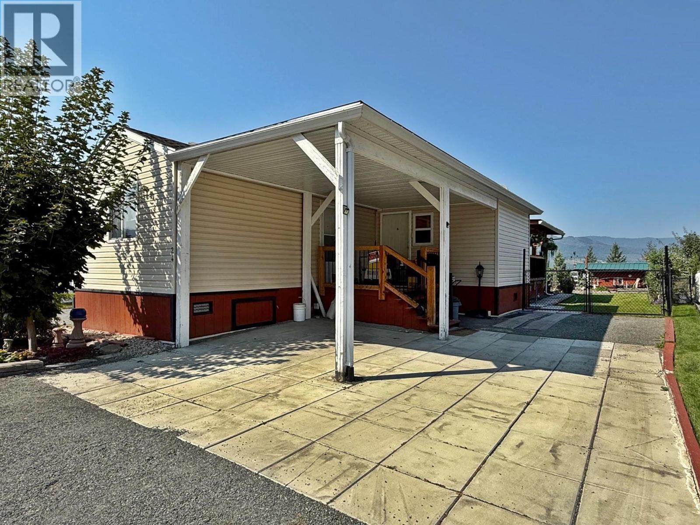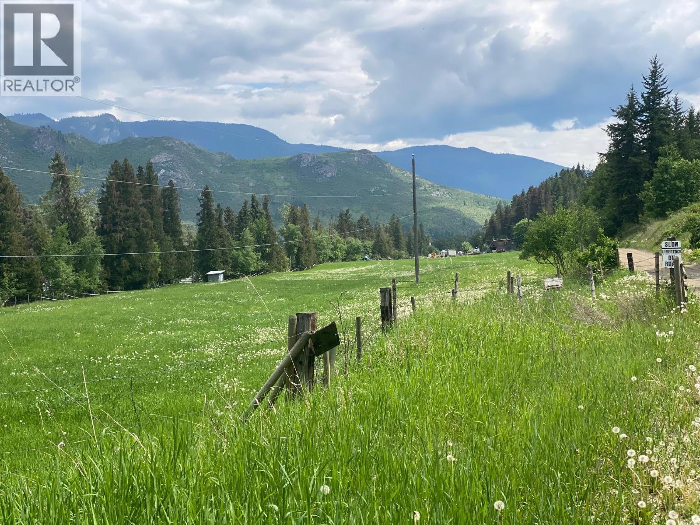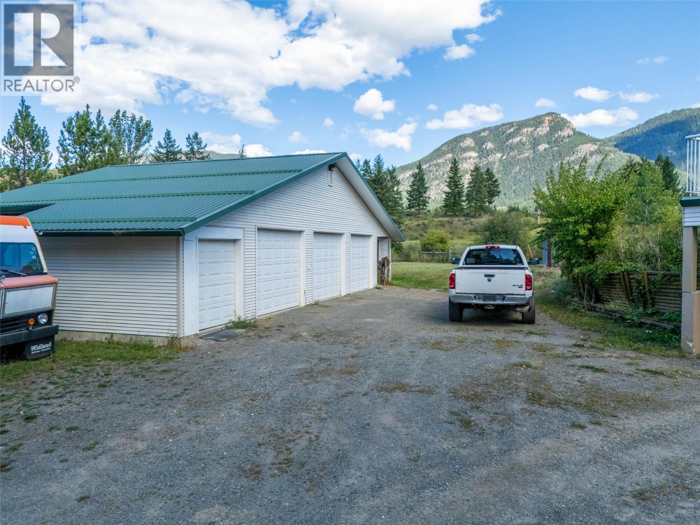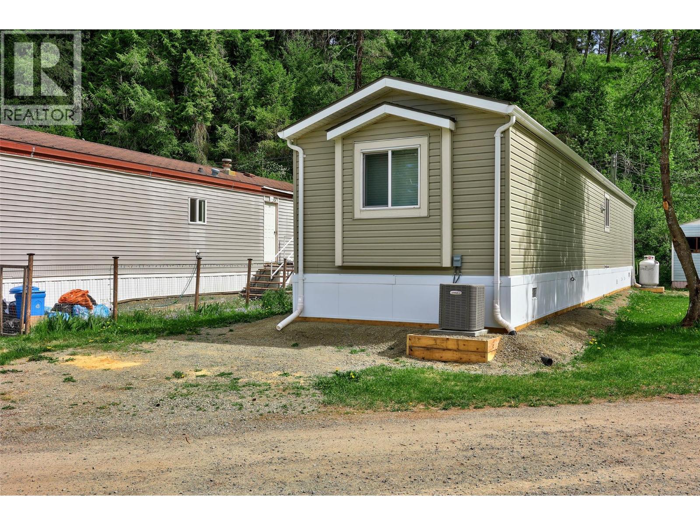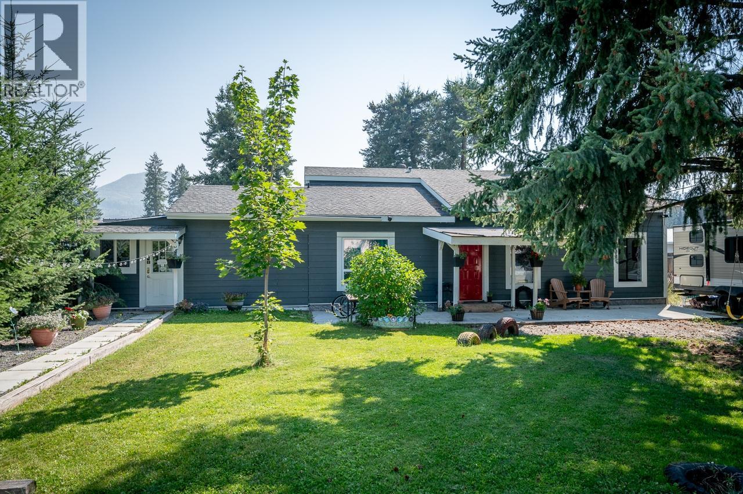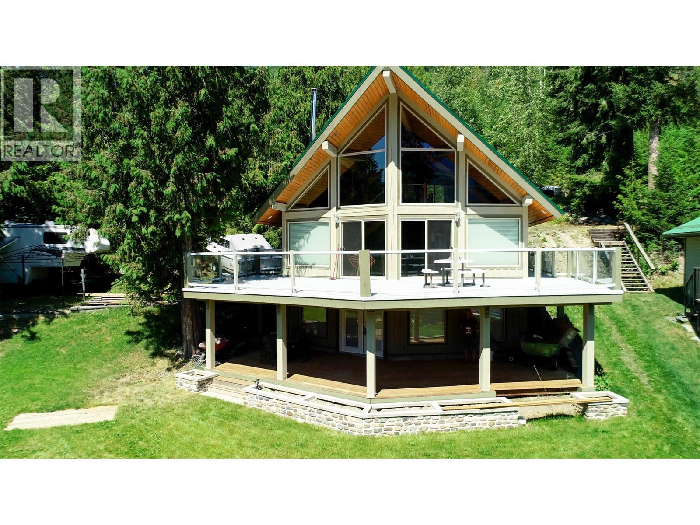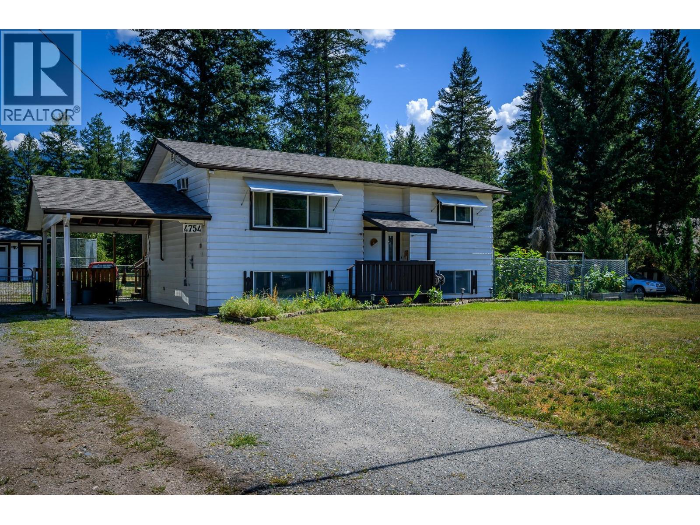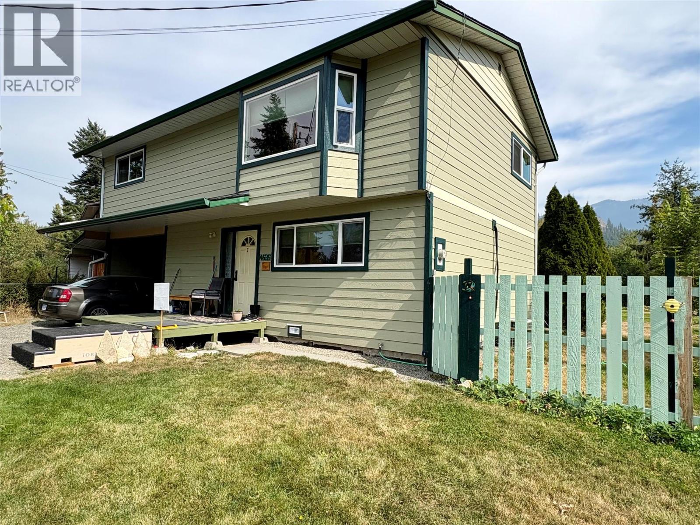
Highlights
Description
- Home value ($/Sqft)$272/Sqft
- Time on Housefulnew 5 hours
- Property typeSingle family
- Median school Score
- Lot size0.39 Acre
- Year built1977
- Mortgage payment
Charming Basement Entry Home on Expansive .39-Acre Lot – Walk to Downtown! Nestled in a peaceful neighbourhood just minutes from the heart of town, this ideal basement entry home offers the perfect blend of comfort, convenience, and potential. Set on a generous lot, the property provides ample space for outdoor enjoyment, future development, or simply soaking in the quiet surroundings. Step inside to discover a home that has been thoughtfully updated in 2022 including new windows, flooring, paint, siding, insulation, and trim—creating a fresh and inviting atmosphere from top to bottom. Outside, the large yard is a true highlight, featuring multiple outbuildings for all your storage needs, plus a handy crawl space beneath the basement for added utility. Whether you're a hobbyist, gardener, or simply need room to grow, this property delivers. Additional perks include the option to connect to town sewer services & the exciting possibility of subdivision (buyer to verify). Families will appreciate the easy walking access to local amenities, park & nearby elementary school—making daily life both simple and enjoyable. (id:63267)
Home overview
- Heat source Electric
- Heat type Forced air
- # total stories 2
- Roof Unknown
- Fencing Fence
- # parking spaces 5
- Has garage (y/n) Yes
- # full baths 2
- # total bathrooms 2.0
- # of above grade bedrooms 3
- Community features Family oriented, rentals allowed
- Subdivision Barriere
- View Mountain view
- Zoning description Residential
- Lot desc Landscaped
- Lot dimensions 0.39
- Lot size (acres) 0.39
- Building size 1832
- Listing # 10363646
- Property sub type Single family residence
- Status Active
- Foyer 2.438m X 2.438m
Level: Basement - Bedroom 3.658m X 3.962m
Level: Basement - Bathroom (# of pieces - 4) Measurements not available
Level: Basement - Family room 3.658m X 6.706m
Level: Basement - Dining room 2.743m X 2.743m
Level: Main - Bathroom (# of pieces - 3) Measurements not available
Level: Main - Bedroom 3.658m X 3.048m
Level: Main - Kitchen 1.524m X 2.134m
Level: Main - Primary bedroom 3.658m X 3.658m
Level: Main - Living room 4.267m X 6.401m
Level: Main
- Listing source url Https://www.realtor.ca/real-estate/28892513/4636-kivi-crescent-crescent-barriere-barriere
- Listing type identifier Idx

$-1,331
/ Month

