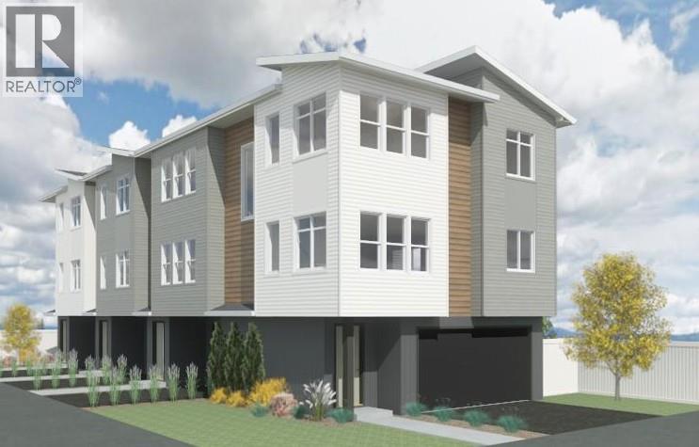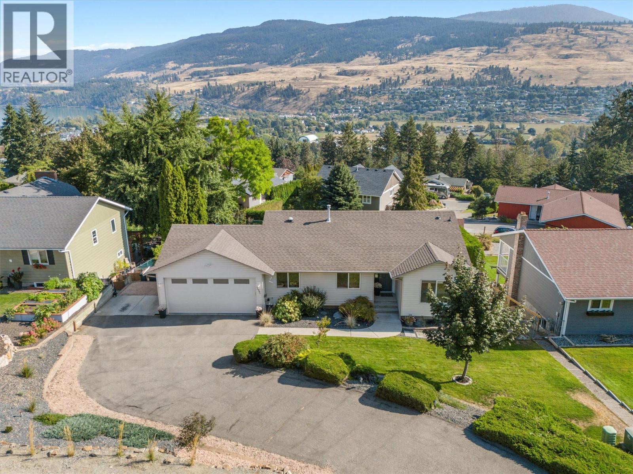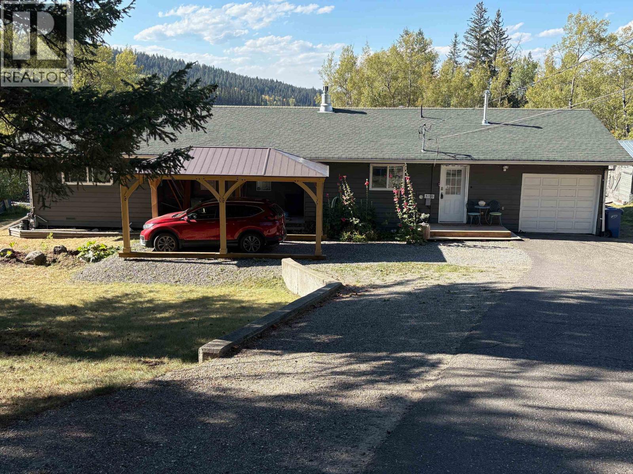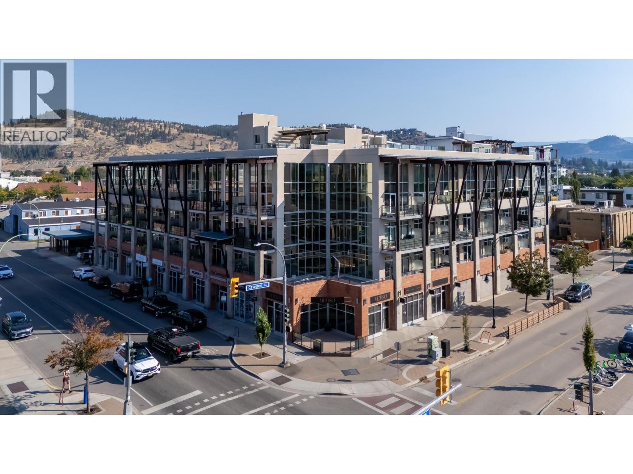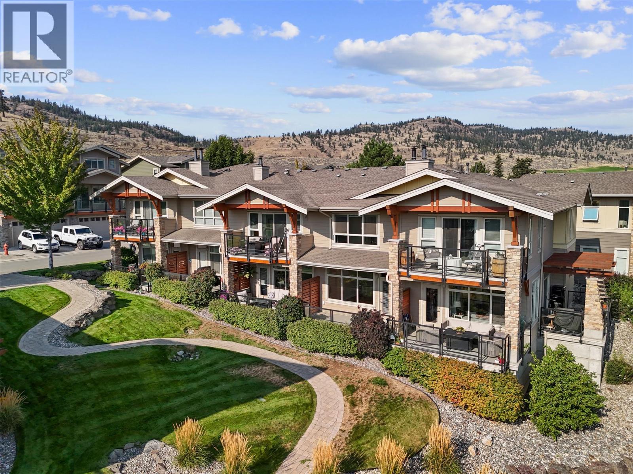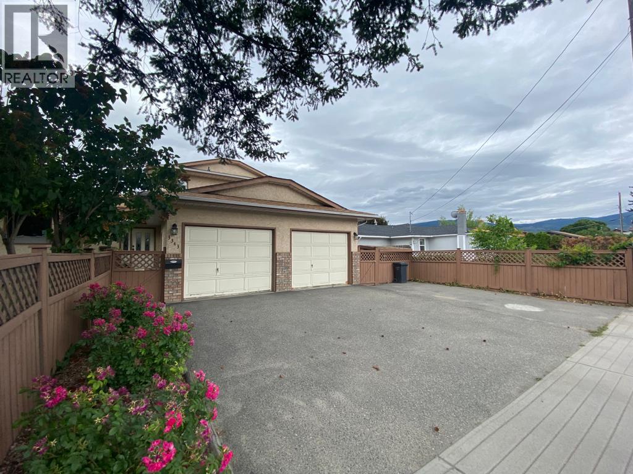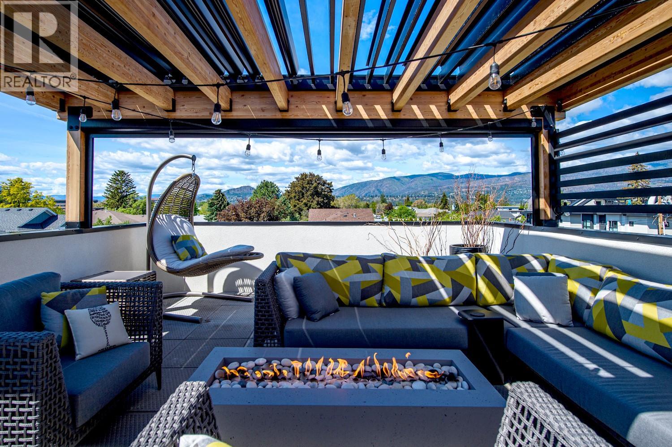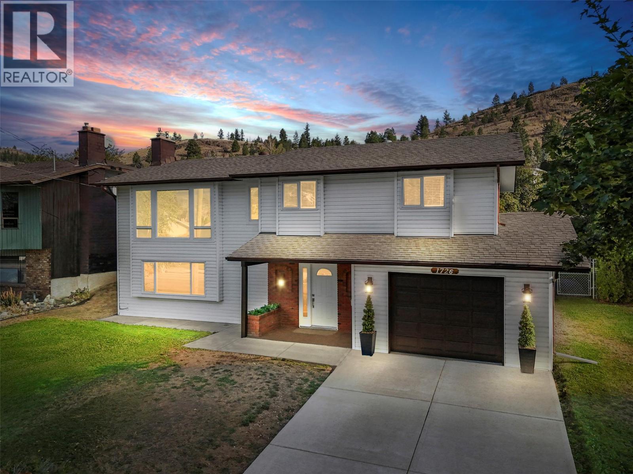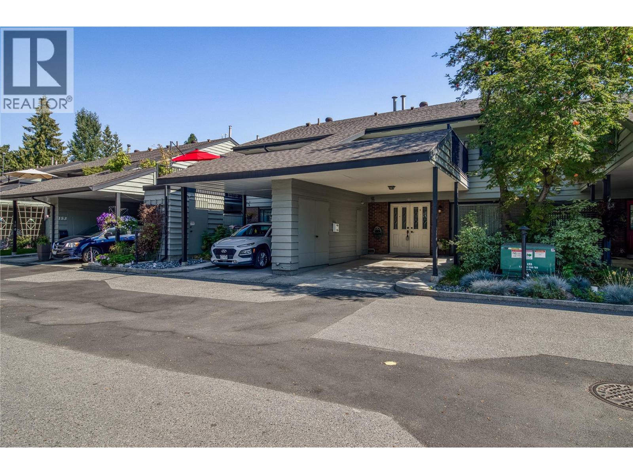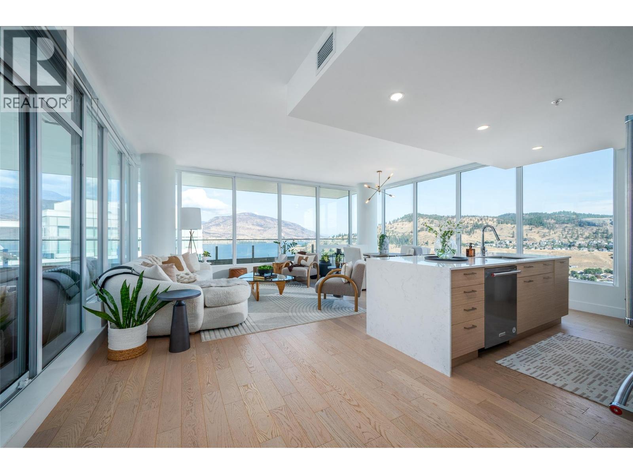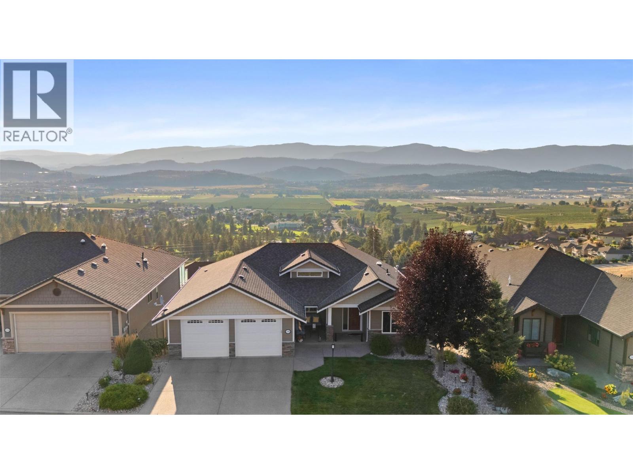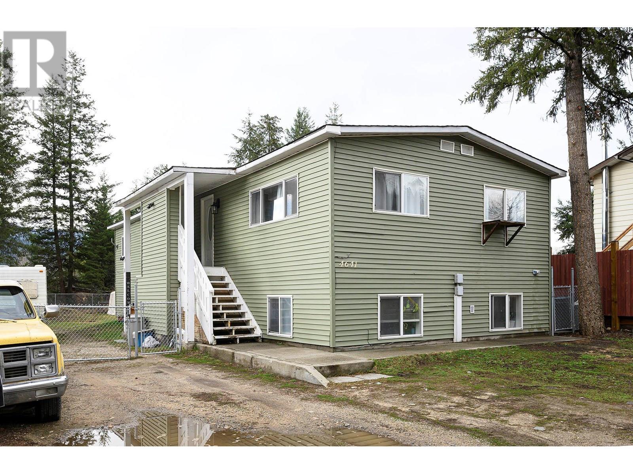
Highlights
This home is
28%
Time on Houseful
170 Days
Home features
Perfect for pets
School rated
5.1/10
Barriere
2.52%
Description
- Home value ($/Sqft)$206/Sqft
- Time on Houseful170 days
- Property typeSingle family
- StyleSplit level entry
- Median school Score
- Lot size0.26 Acre
- Year built1990
- Mortgage payment
Great location for an investment property or perfect for a family looking for a mortgage helper. This well maintained home has been fully renovated the upper level featuring a spacious open concept modern kitchen that leads into the bright dining & living room. Complete with a full bathroom, laundry, & 4 bedrooms on the main including the primary with a beautiful en-suite bathroom. The lower level is completely separate & self contained with generous square footage offering 3 bedrooms, full bathroom and large kitchen/dining/living room. Separate hydro meters for each unit. The yard is fenced with plenty of parking & space to build a shop. Basement currently tenanted. Call today for a full information package! (id:63267)
Home overview
Amenities / Utilities
- Heat source Electric
- Heat type Baseboard heaters, forced air
Exterior
- # total stories 2
- Roof Unknown
- Fencing Fence
- Has garage (y/n) Yes
Interior
- # full baths 3
- # total bathrooms 3.0
- # of above grade bedrooms 7
- Flooring Laminate, mixed flooring
Location
- Community features Family oriented, rentals allowed
- Subdivision Barriere
- Zoning description Unknown
Lot/ Land Details
- Lot desc Level
- Lot dimensions 0.26
Overview
- Lot size (acres) 0.26
- Building size 2670
- Listing # 10340485
- Property sub type Single family residence
- Status Active
Rooms Information
metric
- Bathroom (# of pieces - 3) Measurements not available
Level: Basement - Bedroom 3.81m X 2.591m
Level: Basement - Dining room 4.953m X 2.896m
Level: Basement - Living room 5.69m X 2.896m
Level: Basement - Primary bedroom 4.267m X 2.921m
Level: Basement - Bedroom 3.962m X 2.896m
Level: Basement - Kitchen 3.658m X 2.769m
Level: Basement - Foyer 1.219m X 2.896m
Level: Main - Primary bedroom 3.912m X 3.226m
Level: Main - Living room 7.137m X 3.683m
Level: Main - Bedroom 3.556m X 2.489m
Level: Main - Bedroom 3.2m X 2.515m
Level: Main - Bathroom (# of pieces - 4) Measurements not available
Level: Main - Ensuite bathroom (# of pieces - 3) Measurements not available
Level: Main - Kitchen 5.309m X 2.794m
Level: Main - Dining room 3.505m X 2.743m
Level: Main - Bedroom 3.429m X 3.175m
Level: Main
SOA_HOUSEKEEPING_ATTRS
- Listing source url Https://www.realtor.ca/real-estate/28095315/4641-spruce-crescent-barriere-barriere
- Listing type identifier Idx
The Home Overview listing data and Property Description above are provided by the Canadian Real Estate Association (CREA). All other information is provided by Houseful and its affiliates.

Lock your rate with RBC pre-approval
Mortgage rate is for illustrative purposes only. Please check RBC.com/mortgages for the current mortgage rates
$-1,466
/ Month25 Years fixed, 20% down payment, % interest
$
$
$
%
$
%

Schedule a viewing
No obligation or purchase necessary, cancel at any time
Nearby Homes
Real estate & homes for sale nearby

