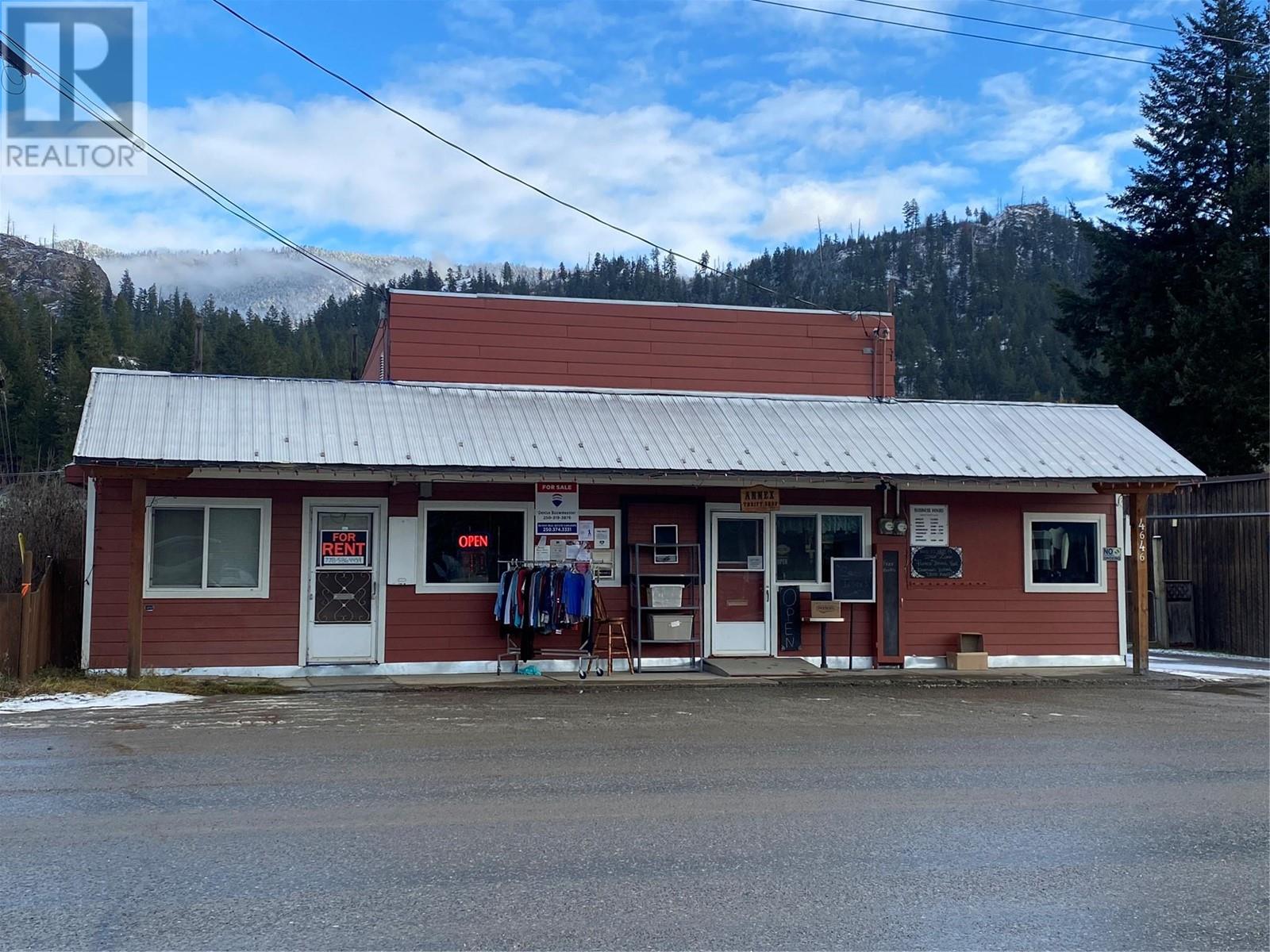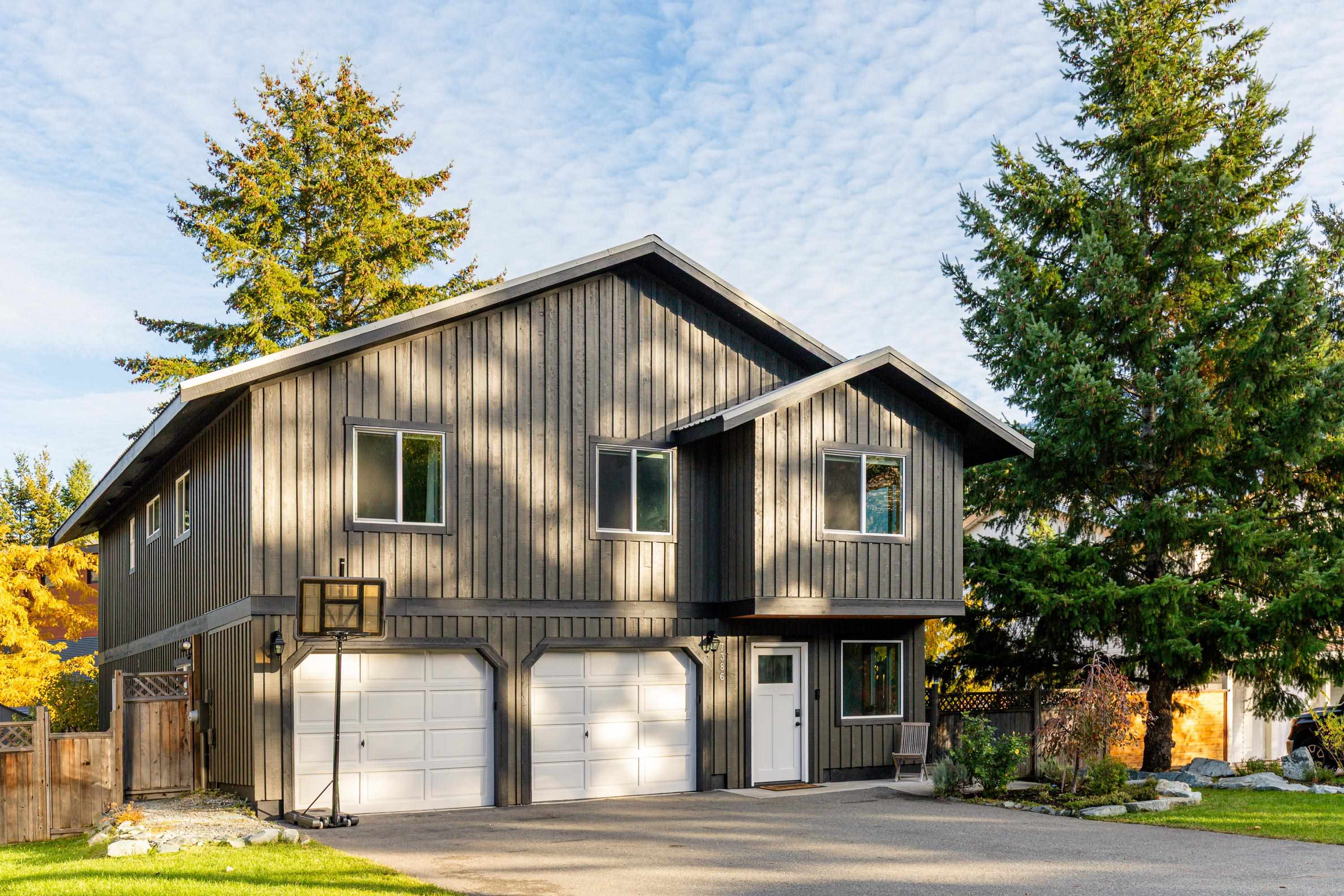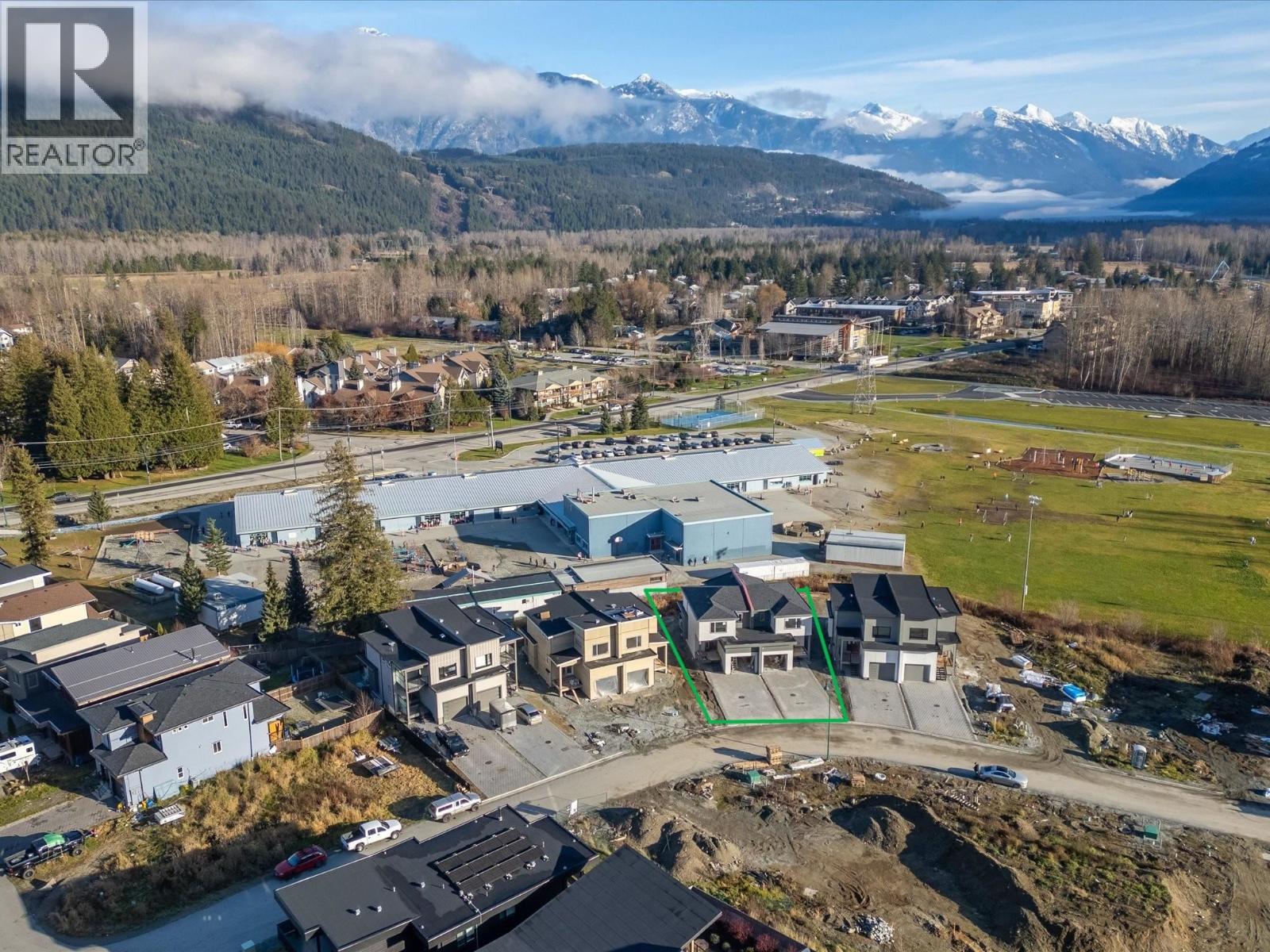
4646 Barriere Town Rd
For Sale
263 Days
$350,000 $10K
$340,000
2 beds
1 baths
2,315 Sqft
4646 Barriere Town Rd
For Sale
263 Days
$350,000 $10K
$340,000
2 beds
1 baths
2,315 Sqft
Highlights
This home is
69%
Time on Houseful
263 Days
Home features
Living room
School rated
5.1/10
Barriere
2.52%
Description
- Home value ($/Sqft)$147/Sqft
- Time on Houseful263 days
- Property typeSingle family
- Median school Score
- Lot size9,583 Sqft
- Year built1948
- Mortgage payment
Own your 2 bedroom home with attached carport. room for garden & kids and a short walk to Post Office, grocery store, library, parks & Elementary and Secondary schools, plus other services.. Home has large living room with garden doors to dining room and kitchen. Kitchen has lots of cupboards, 4 pieces bathroom, laundry room and two good sized bedrooms. One front commercial units is rented to a long established Thrift Shop and the other commercial unit is a Retail/Aesthetics business. Also listed as mls 10331439. (id:63267)
Home overview
Amenities / Utilities
- Cooling See remarks
- Heat source Electric
- Heat type Baseboard heaters
- Sewer/ septic Municipal sewage system
Exterior
- # total stories 1
- Roof Unknown
- Fencing Fence
- # parking spaces 6
- Has garage (y/n) Yes
Interior
- # full baths 1
- # total bathrooms 1.0
- # of above grade bedrooms 2
- Flooring Laminate, mixed flooring
Location
- Community features Pets allowed with restrictions, rentals allowed
- Subdivision Barriere
- Zoning description Commercial office
Lot/ Land Details
- Lot dimensions 0.22
Overview
- Lot size (acres) 0.22
- Building size 2315
- Listing # 10335073
- Property sub type Single family residence
- Status Active
Rooms Information
metric
- Kitchen 3.353m X 3.048m
Level: Main - Bathroom (# of pieces - 4) Measurements not available
Level: Main - Primary bedroom 3.353m X 3.048m
Level: Main - Living room 3.962m X 3.505m
Level: Main - Bedroom 3.505m X 2.946m
Level: Main - Laundry 2.134m X 1.524m
Level: Main - Dining nook 2.438m X 1.219m
Level: Main - Dining room 3.251m X 3.048m
Level: Main
SOA_HOUSEKEEPING_ATTRS
- Listing source url Https://www.realtor.ca/real-estate/27904398/4646-barriere-town-road-barriere-barriere
- Listing type identifier Idx
The Home Overview listing data and Property Description above are provided by the Canadian Real Estate Association (CREA). All other information is provided by Houseful and its affiliates.

Lock your rate with RBC pre-approval
Mortgage rate is for illustrative purposes only. Please check RBC.com/mortgages for the current mortgage rates
$-907
/ Month25 Years fixed, 20% down payment, % interest
$
$
$
%
$
%

Schedule a viewing
No obligation or purchase necessary, cancel at any time
Nearby Homes
Real estate & homes for sale nearby












