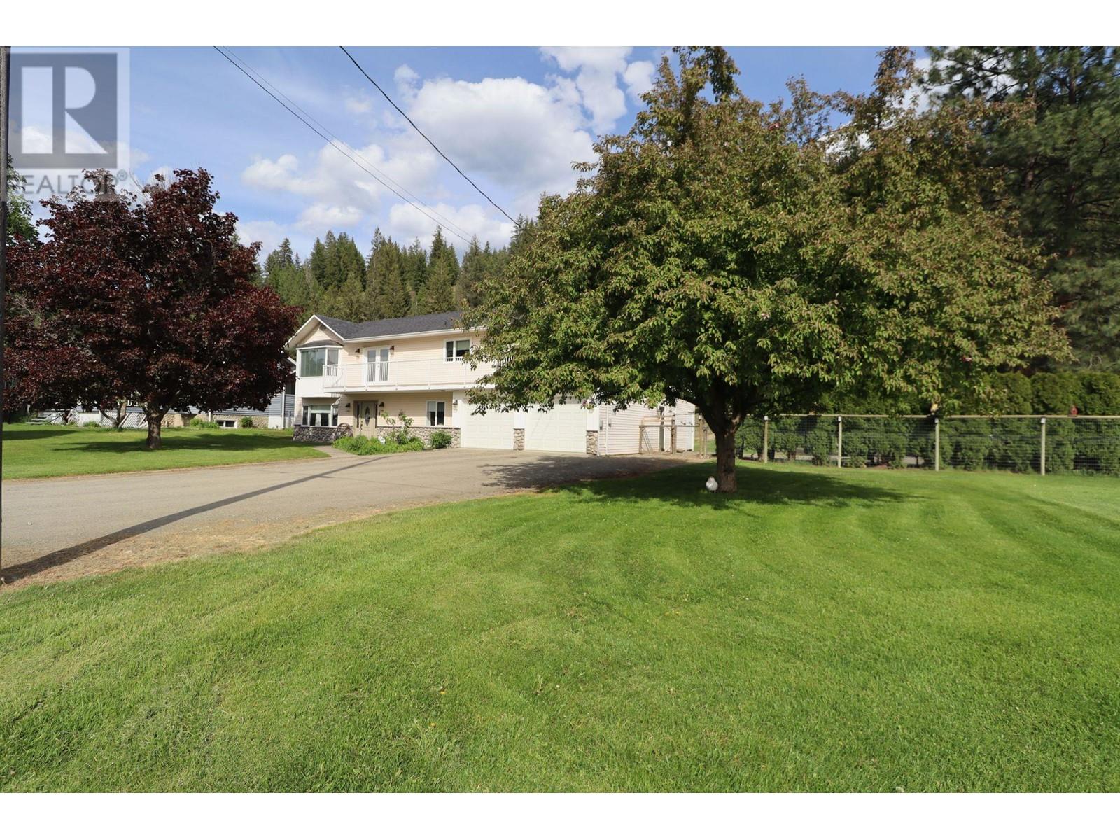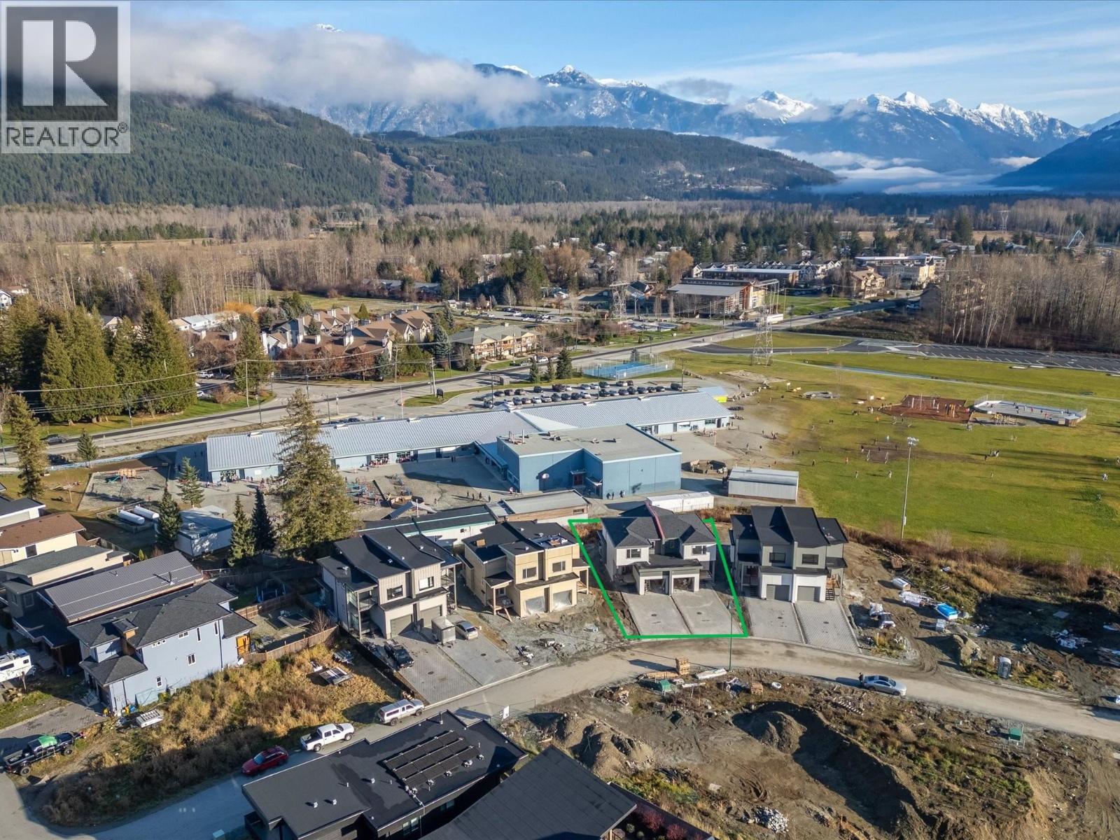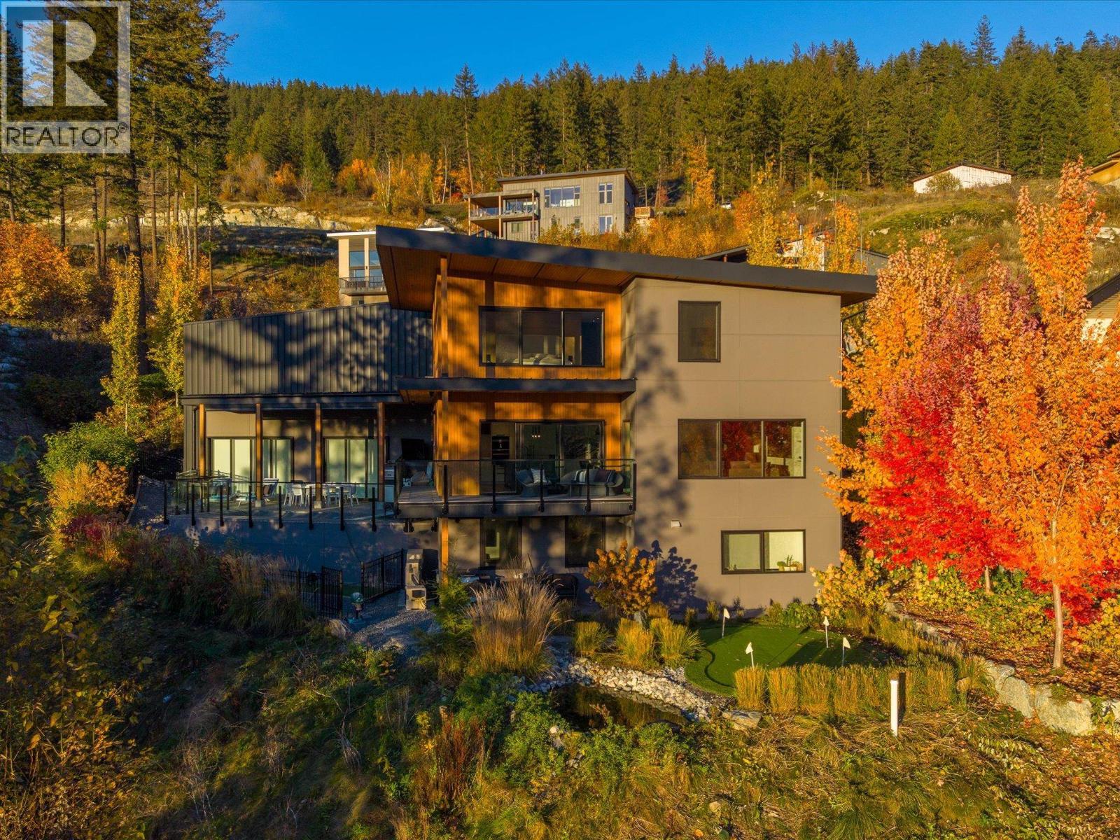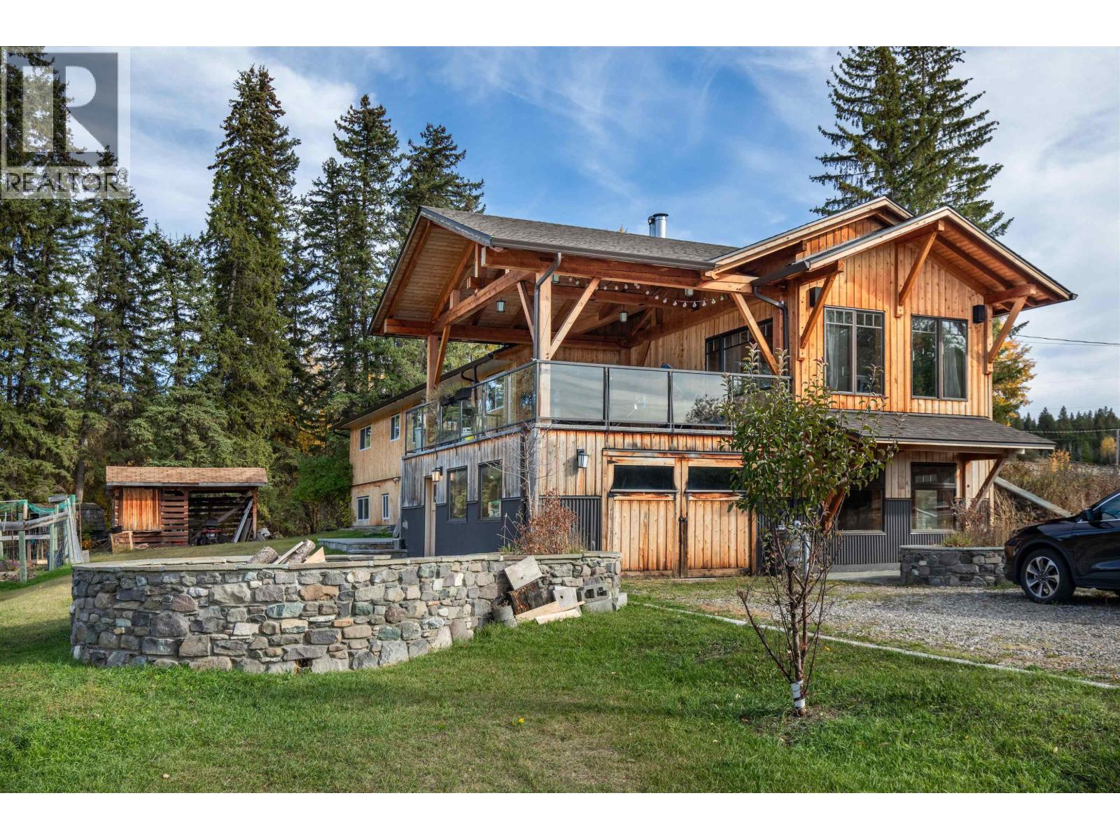
4728 Birch Ln NE
4728 Birch Ln NE
Highlights
Description
- Home value ($/Sqft)$276/Sqft
- Time on Houseful171 days
- Property typeSingle family
- Median school Score
- Lot size0.80 Acre
- Year built1990
- Garage spaces2
- Mortgage payment
Country Living Just Got Cozy—This Family Gem Is Must-see. Looking for that perfect mix of space, style, and laid-back country vibes? Welcome to a beautifully reimagined residence that effortlessly blends rustic charm with refined country living—thoughtfully designed for families who cherish space, comfort, and connection. This 4-bed, 3-bath beauty is set on two expansive, landscaped lots & is built for families who love to stretch out, play hard, and relax in peace. The home offers a bright, open-concept layout that invites togetherness. Natural light floods the welcoming entry and spacious living areas—perfect for movie nights, playtime, and weekend entertaining. There’s room for muddy boots, messy playtime, and cozy movie nights—and the jacuzzi tub under a skylight is there for Mom or Dad to finally unwind. Outside, discover a true backyard oasis with garden, grapes & berries The large, partially covered deck sets the scene for stargazing, family dinners, and even storm-watching with valley views that never disappoint. You're minutes from golf, less than an hour from skiing and national parks, and right in the heart of a friendly neighborhood. This home was designed with family life in mind—and it's ready for yours. (id:63267)
Home overview
- Cooling Central air conditioning
- Heat source Electric
- Heat type Forced air, see remarks
- Sewer/ septic Septic tank
- # total stories 2
- Roof Unknown
- # garage spaces 2
- # parking spaces 2
- Has garage (y/n) Yes
- # full baths 1
- # half baths 2
- # total bathrooms 3.0
- # of above grade bedrooms 4
- Flooring Laminate, tile, vinyl
- Community features Family oriented
- Subdivision Barriere
- Zoning description Residential
- Lot desc Landscaped, underground sprinkler
- Lot dimensions 0.8
- Lot size (acres) 0.8
- Building size 2890
- Listing # 10348079
- Property sub type Single family residence
- Status Active
- Full bathroom 4.572m X 1.524m
Level: 2nd - Dining room 4.572m X 5.182m
Level: 2nd - Kitchen 3.962m X 4.115m
Level: 2nd - Bedroom 4.572m X 2.896m
Level: 2nd - Living room 5.512m X 3.962m
Level: 2nd - Primary bedroom 3.658m X 4.242m
Level: 2nd - 1.524m X 2.438m
Level: 2nd - Bedroom 3.658m X 3.2m
Level: 2nd - Other 3.353m X 2.743m
Level: Main - Partial bathroom 3.505m X 1.524m
Level: Main - Foyer 2.438m X 3.962m
Level: Main - Other 3.353m X 2.134m
Level: Main - Bedroom 3.353m X 3.353m
Level: Main - Den 3.81m X 5.029m
Level: Main - Pantry 2.134m X 1.829m
Level: Main - Family room 8.23m X 4.572m
Level: Main
- Listing source url Https://www.realtor.ca/real-estate/28318089/4728-birch-lane-ne-barriere-barriere
- Listing type identifier Idx

$-2,127
/ Month












